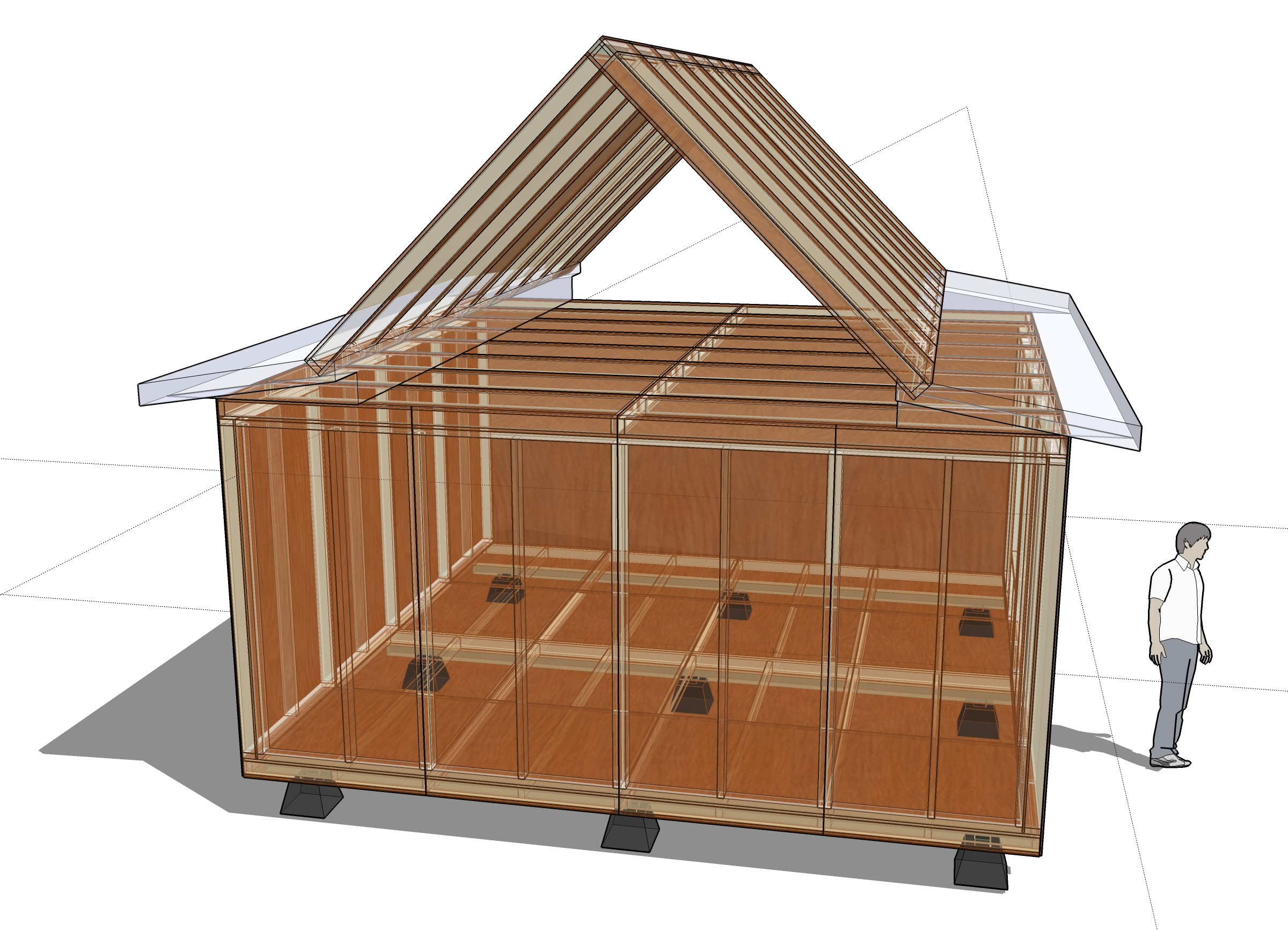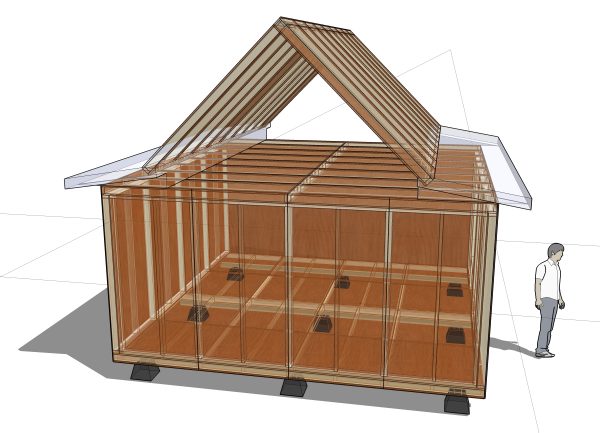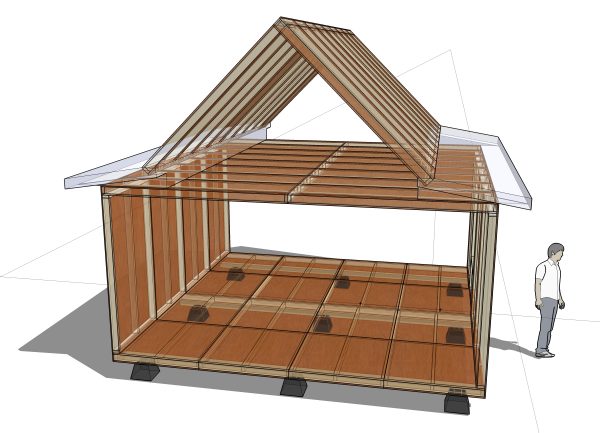Last night I posted a story on Tiny House Living about a project that has emerged over the last few days. When I woke up this morning I had an idea for how the roof should work so I quickly sketched it and thought I’d share it with you. The house is 16′ by 16′ (~ 5m x 5m) and is made mostly up of 4′ by 8′ panels. The roof panels are 2′ by 8′ for easier lifting. Not so ironically this house and the homeless shelter house I posted last week are very similar in concept. When this drawing is finished I’ll use the same panelized components to show how other sizes could be constructed from the same system.
The final version will be ready in a few days. In the mean time to learn more about this house for Khayelitsha read about it in this week’s issue of Tiny House Living.
The last photo is of the informal township of Khayelitsha which is located just outside Capt Town, South Africa. It’s a community of two million people. Just to put that into perspective if Khayelitsha were a city in the USA it would be the 5th largest right after Houston and before Phoenix. All three of these images are clickable and very large if you want to get a better view.




I love the piered foundation. It’s something that I really want to work into my tiny house, allowing me the heavier green building options (staw bale insulation, cob rocket stove) even if it prevents a traveling option.
I like the design, Michael. I like the (seeming) simplicity of it; the pier-foundation, as Grant said, and the roof: it would be excellent for solar paneling. Also, out of curiosity, would it be possible to design one wall to have passive-solar heating with windows, and a roof or awning that would block out summer rays but allow winter rays in?
I’m anxious to see your idea through.
Thanks Kieran. Yes that’s the plan to have a passive solar design. I’ll have it out as soon as I can.
Hurray!
(A sidenote: I’m delighted to see that you have the “Lifesaver” water-filtration system posted as a link on your site; I only recently heard of it, and am extremely impressed by its prospects.)
Michael,
The design is looking nice but I do have some structural observations as follows:
1.) I think that you should consider rotating the building itself relative to the floor panels. The side walls in your structural view are carrying most of the roof load and I think that they will be supported better if you rotate 90 degrees so that these walls will be sitting more on top of the the lower beams.
2.) If you are intending to use the loft for storage or sleeping you will have to come up with more support in the center. Right now the ceiling panels as they are will not support very much weight. They may even sag in the center of the building under their own weight. There are a number of ways that you might be able to fix this. One approach would be to put a beam across the building under the middle joint where the ceiling panels come together. This beam needs to be fully 16′ long and might need to be a bit beefy too. This makes transportation and re-assembly of this particular item more difficult. In thinking over your floor plan usage it would be very nice from a structural point of view if you could allow a post in the very middle of the little house. This would allow making the cross beam a lot smaller in cross-section and would allow it to be broken into too smaller pieces.
3.) I very much like the shape of the roof as you are showing it with more shallow pitch on the sides. This does, however, make for more potential structural issues with supporting the roof. In your structural view above you appear to be relying on supporting the middle part of the roof on the ceiling panels. This will make the problem that I mentioned in item #2 even greater. I am sorry to say that this roof line as you have shown it would not work without some serious extra support under the bottom edges of the central roof. You would be much better off moving the bottom edge of the center part of the roof out so that it can be supported by the top of the walls. Unfortunately if you do that you lose the really cool looking roof line. I will have to give some thought as to whether or not there is some other way to support the roof as you have shown it at a minimal cost.
Please feel free to contact me directly for more detailed discussion of the structural options.
Malcolm
Thanks Malcolm… I’ll take you up on it and send you more details views by email. I’d really like to get this one as perfect before posting the final version. More minds the merrier.