Home Front Homes
Another tiny house kit on the market comes from Home Front Homes. The houses range in size from about 700 square feet and 1400 square feet. Home Front Homes also provides solutions for multi-family homes and commercial buildings. The tiny homes are panelized kits that include complete plans, wind frame components, sill plates, wall panels, roof panels, and all necessary fasteners. Not included in the kit are windows, doors, plumbing, electrical, appliances, roofing material, interior walls, drywall, interior trim or the foundation. The kit is a sturdy, green, well-insulated shell that goes up quick. Their website also recommends hiring professional contractors to assemble the kit.
I could see how this kind of solution would help a lot of people get started quickly. It’s a bit bigger and more commercial than most of the tiny homes I’ll cover in this blog but it seemed so practical I thought I’d share what I found today. Photo credit Home Front Homes.

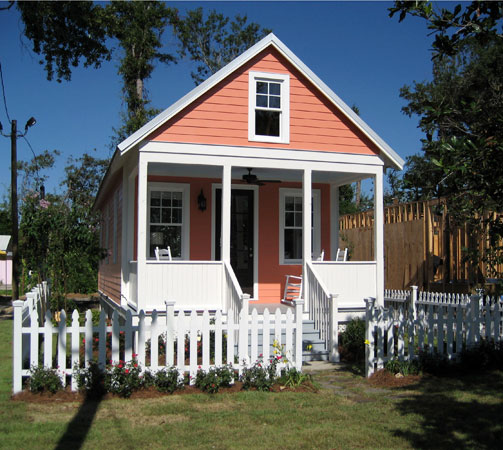
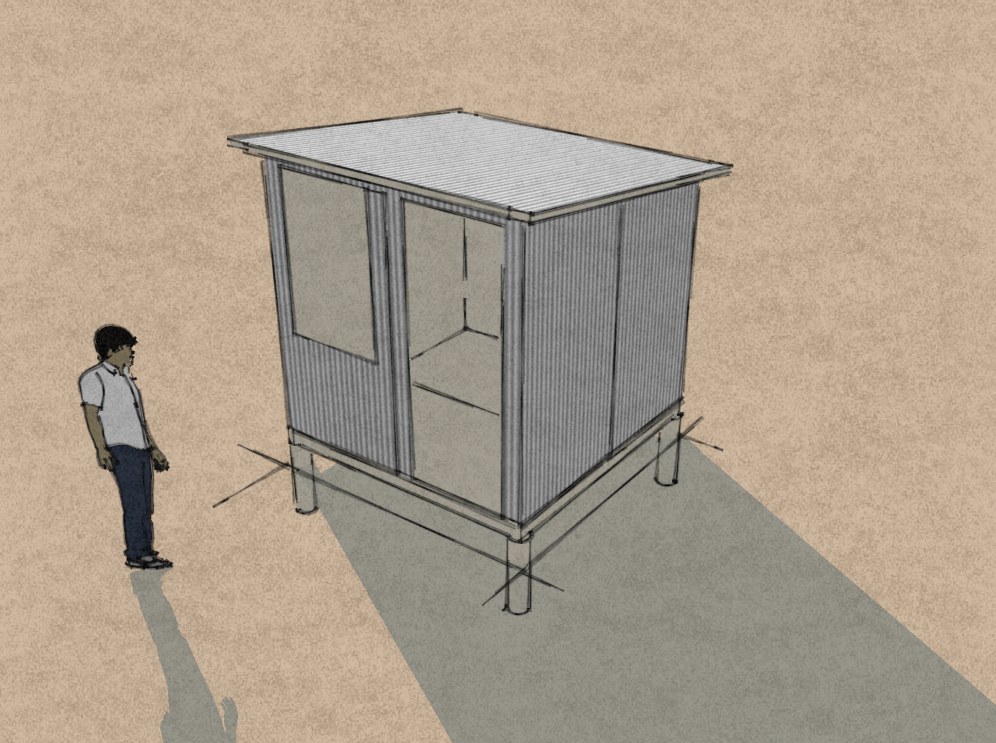
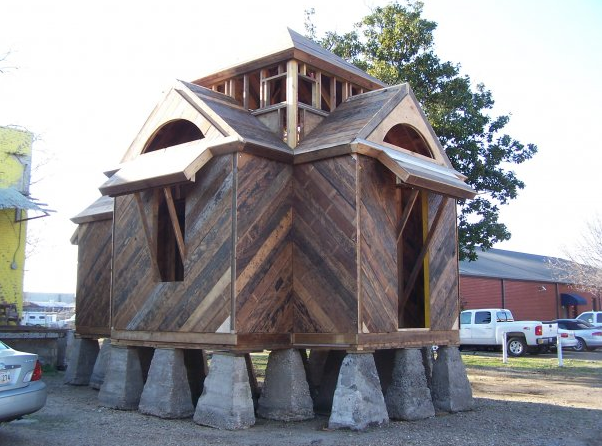
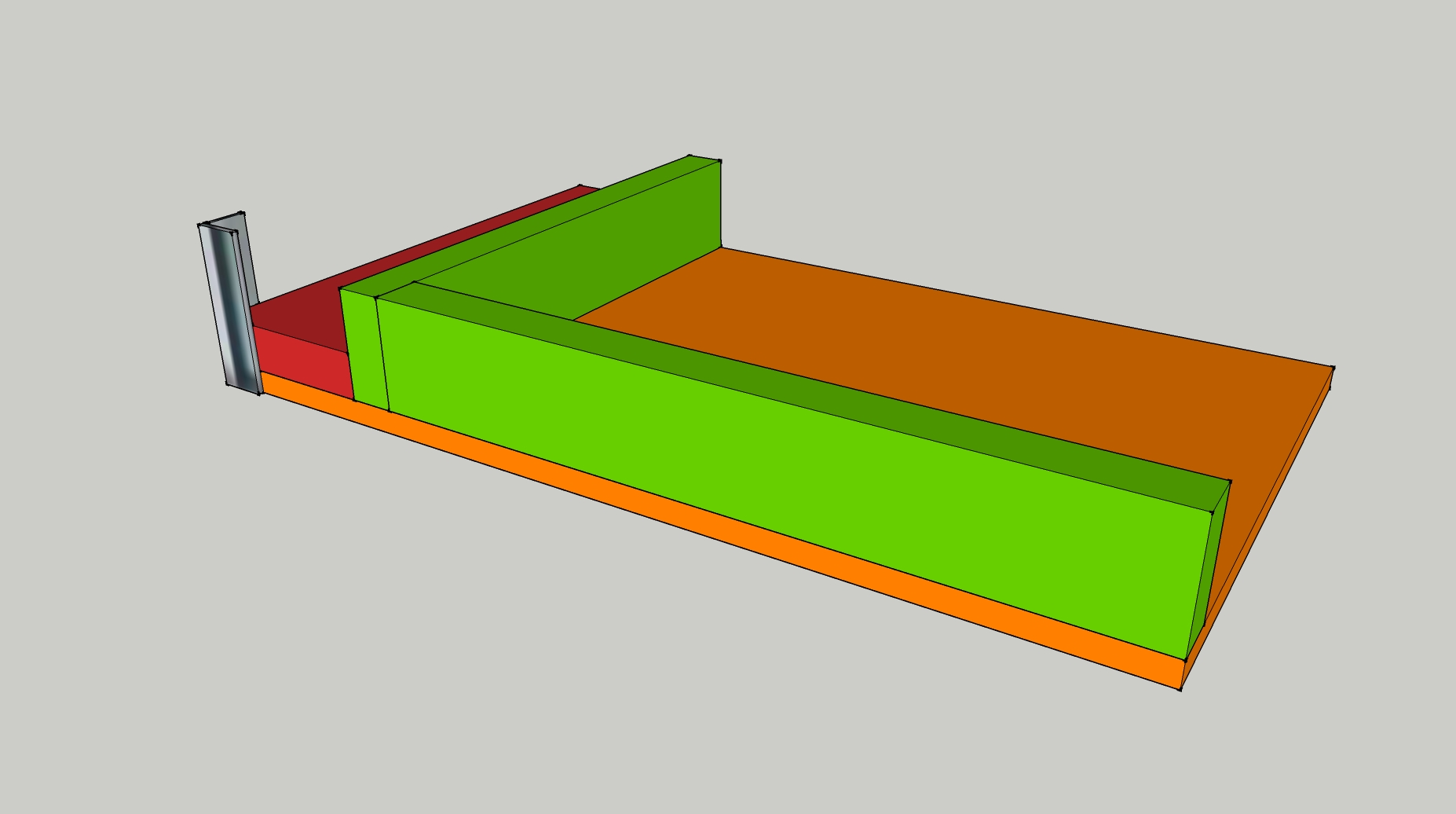
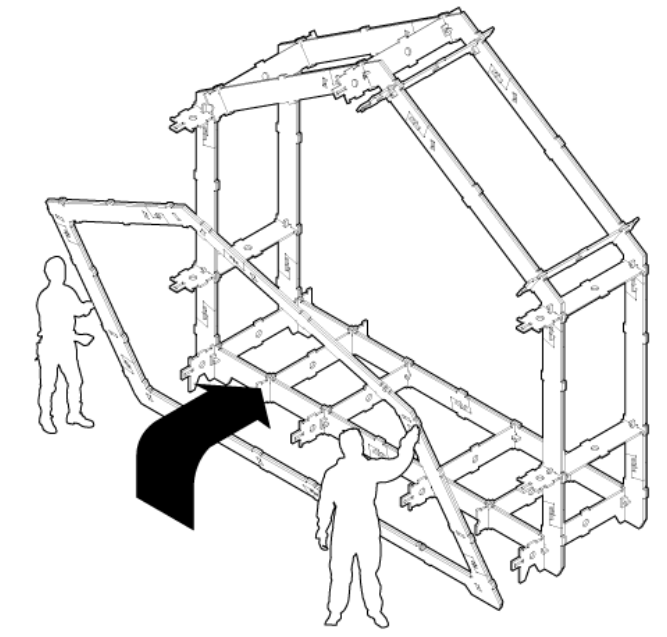

Per IBC bathrooms can’t open directly into a kitchen/food preparation area. Planning departments won’t permit this floorplan.
Thanks Sandra. I wonder how those building codes apply to park model RVs?
From what I’ve read as long as it’s on a trailer then you can build the interior however you want. But once it is set on a foundation then I don’t know what the rules would be.
The hallway between the bedrooms could be extended to the closet of Bedroom 1. Then the door to the bathroom could face Bedroom 1.
But this house has other flaws too. I would switch the front door and the front window so that entry traffic flow went through the dinning area next to the kitchen instead of going through the sitting area on the left. This is another reason to move the bathroom door.
The “Areas” box says that this house has 768 square feet but the plan shows 480 sq.ft. The loft cannot be counted in the square footage where the ceiling is less than 6 ft. high. There is a 3 ft. wide space in the loft that has 6 ft. ceilings. So the loft adds only 72 sq.ft.
Good catch Blake… and good points. Thanks.
This is what I love about this site. Between Blake and Sandra, I learned two more things I didn’t know before. Thanks to Mr. Janzen, and thanks to all the readers and outside contributors. My Tiny house education has been a satisfying and fruitful journey so far, and I’m sure it will continue to be in the future.