This is a new 10′ x 24′ tiny house by Wishbone Tiny Homes. It was a custom design for a local customer. It’s build on a stout 3 axle trailer. It features:
- A removable front porch over tongue
- Lapped cedar siding on the bottom + Poplar bark siding on top
- Onduvilla roofing
- a cook’s kitchen with 9.2 CF refrigerator, 3-burner range/oven, and ample cabinet storage
- Reclaimed barn wood interior, walls pickled, feature walls left natural
- A Kimberly wood stove with custom tile hearth with storage below
- A free standing AC/dehumidification unit built into stairs
- Adjustable stairs for additional living room seating
- An adjustable bunk to grow with the needs of the family
- A custom wooden tub with subway tile surround
- A cantilevered reading nook and storage area at rear
- A 30-gallon water tank with pump for winter months
- A tankless propane water heater
Visit the Wishbone Tiny Homes website to learn more about this builder.
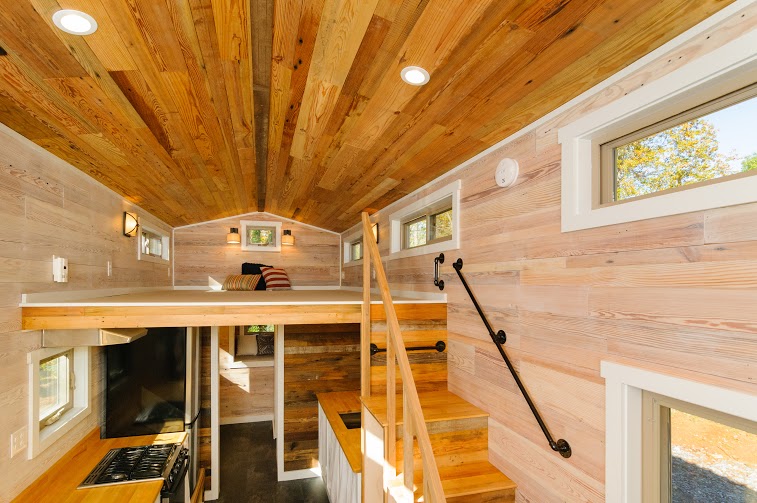
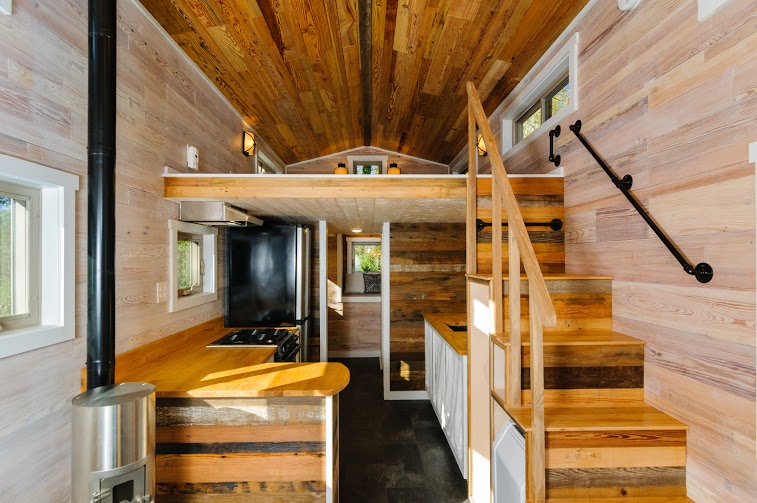
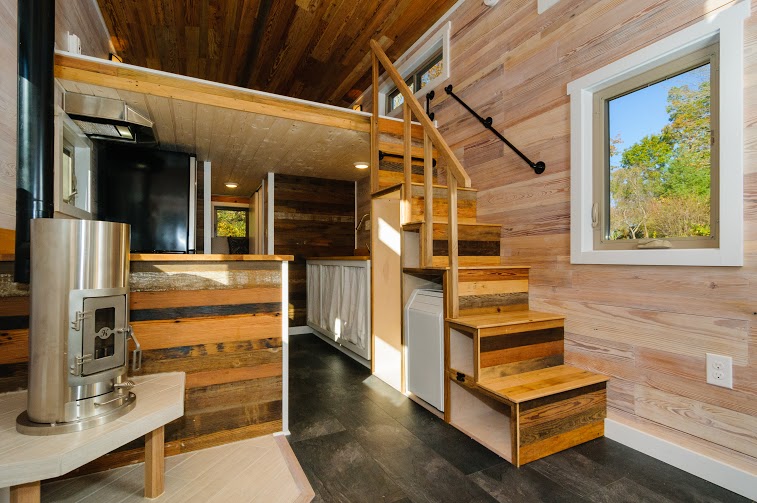
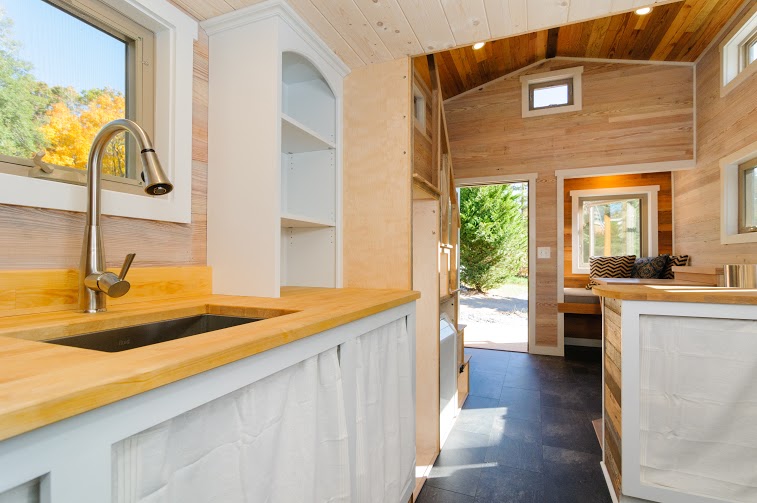

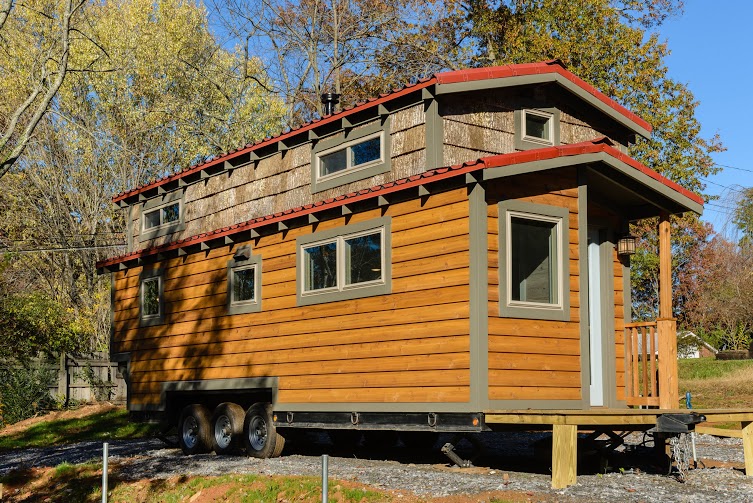
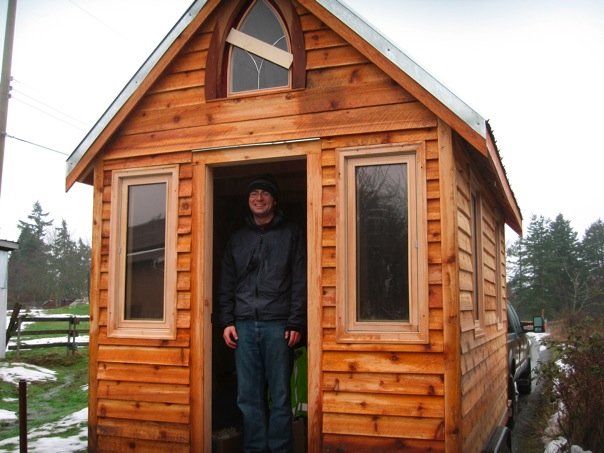

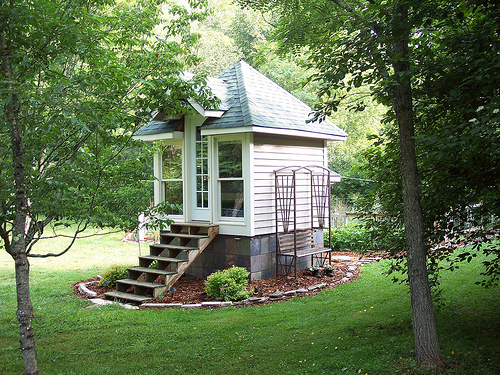
I love the design. This is something closer to what I’ve been looking for. One change I would make: instead of using curtains for the cabinets, I would lean towards sliding doors. I think it would give it a more “clean” look. But I definitely love this design.
Love the roof height and line but they wasted the space inside by not using it . Would like too see more THOWS with this roof and using the space ty