Revolutionary Car Designs: Art Meets Innovation
The automotive world has come a long way from the monotonous designs of the early 20th century. In the…

The automotive world has come a long way from the monotonous designs of the early 20th century. In the…
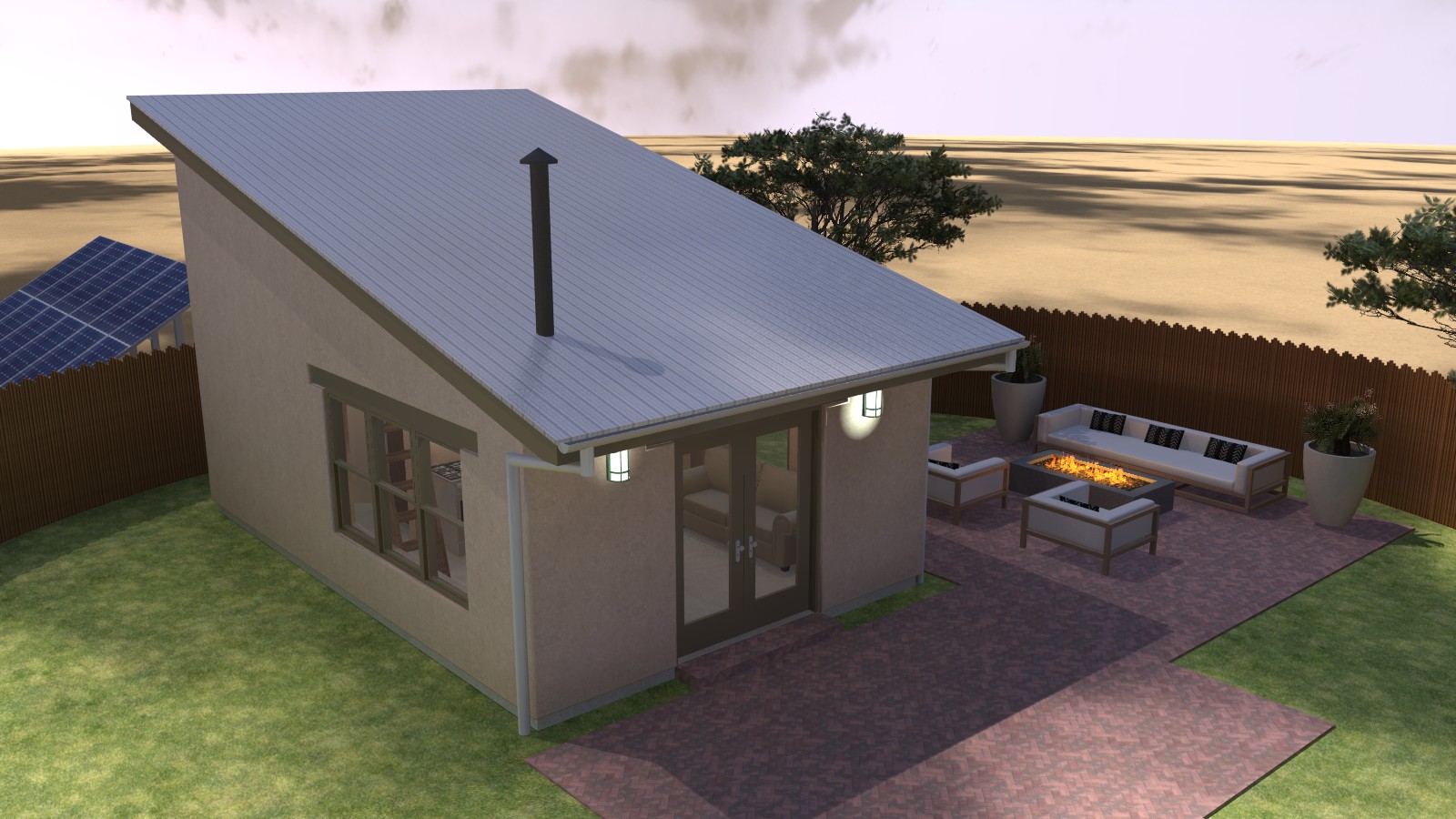
In the first two installments of this brief side exploration into small adobe homes I shared a 500 and 950 square…
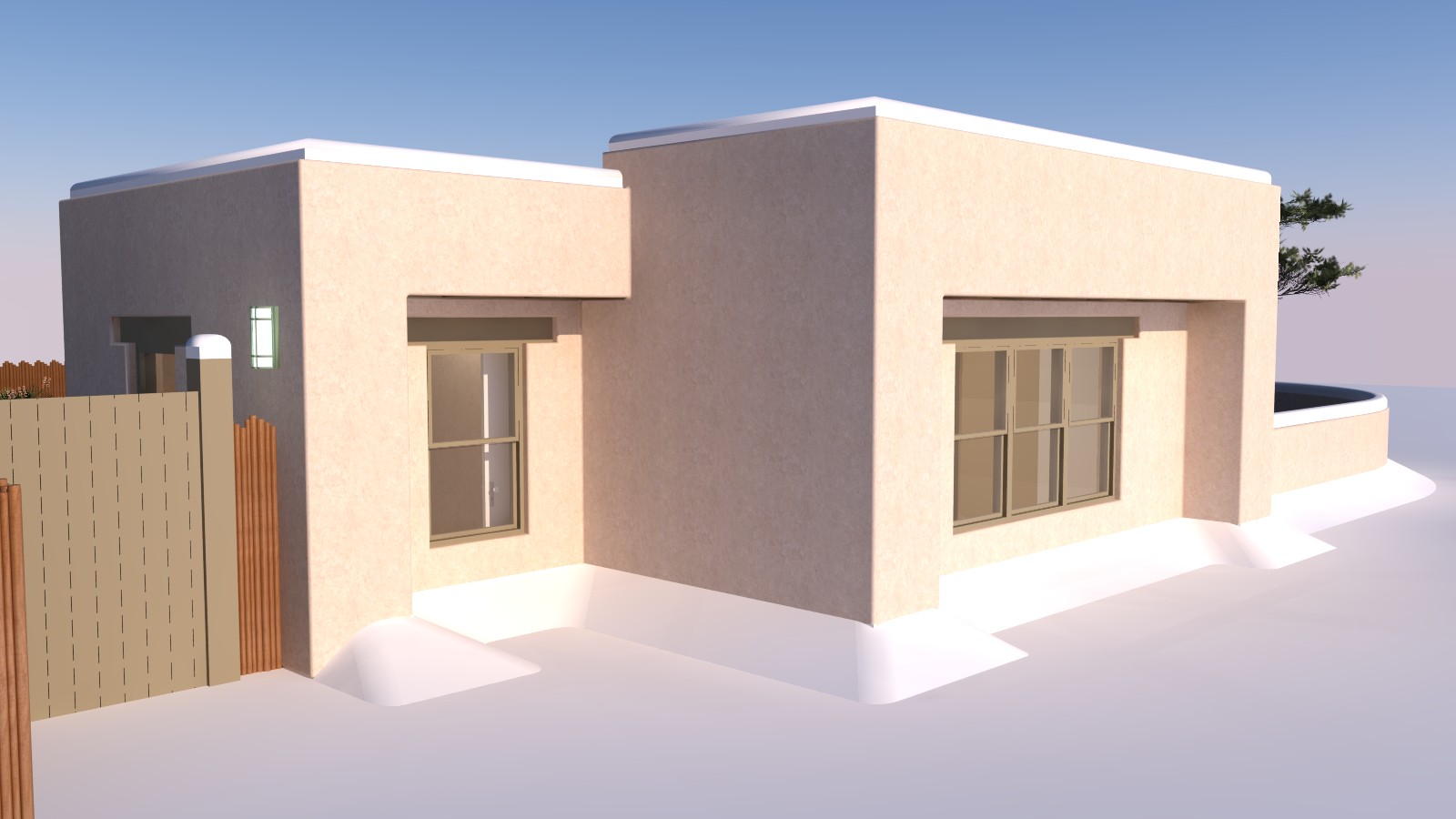
The first installment of this brief side exploration into small adobe homes was about twice as big as this…
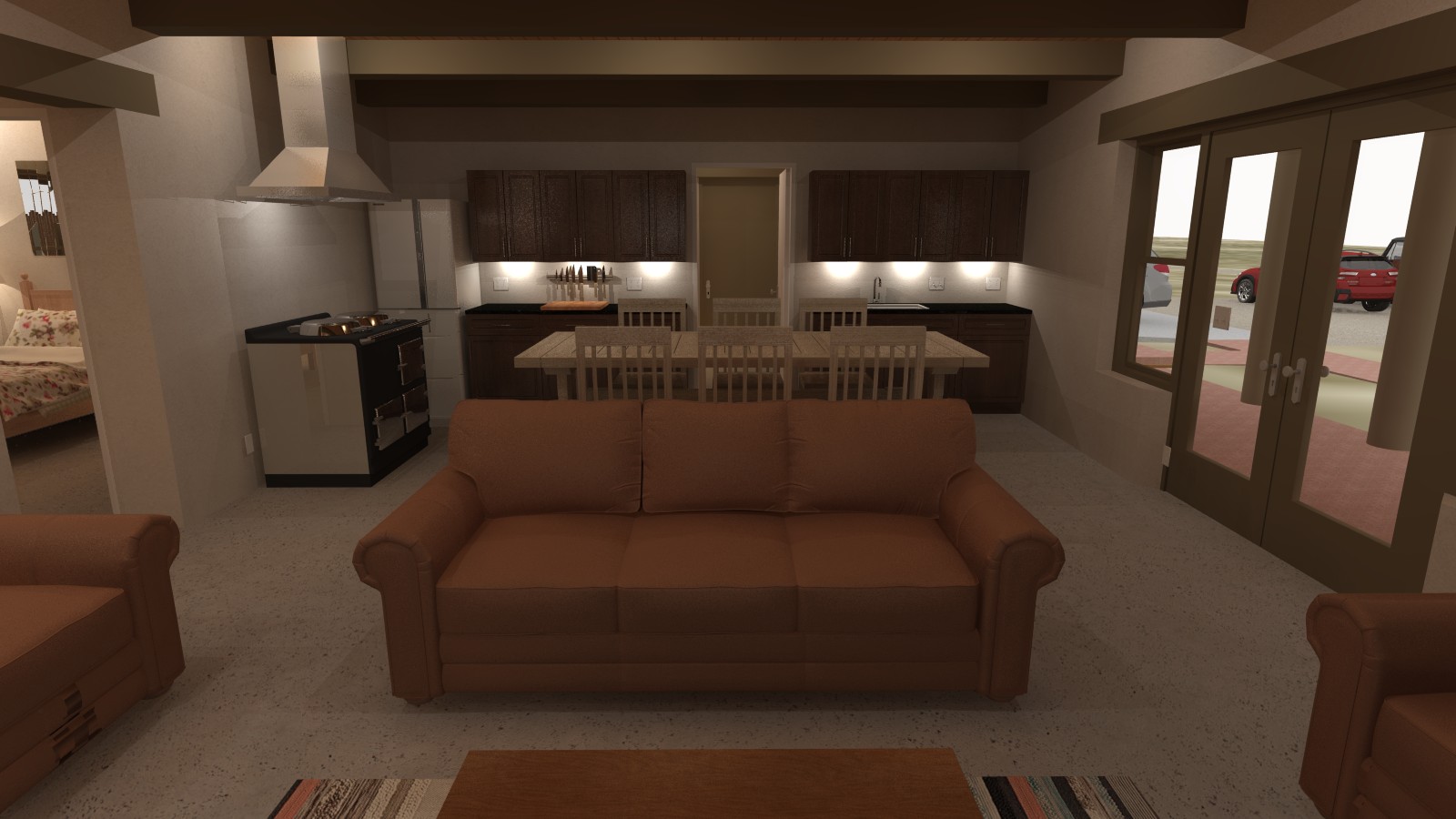
I’ve hesitated sharing this series of designs with my readers here at Tiny House Design, because they are not…
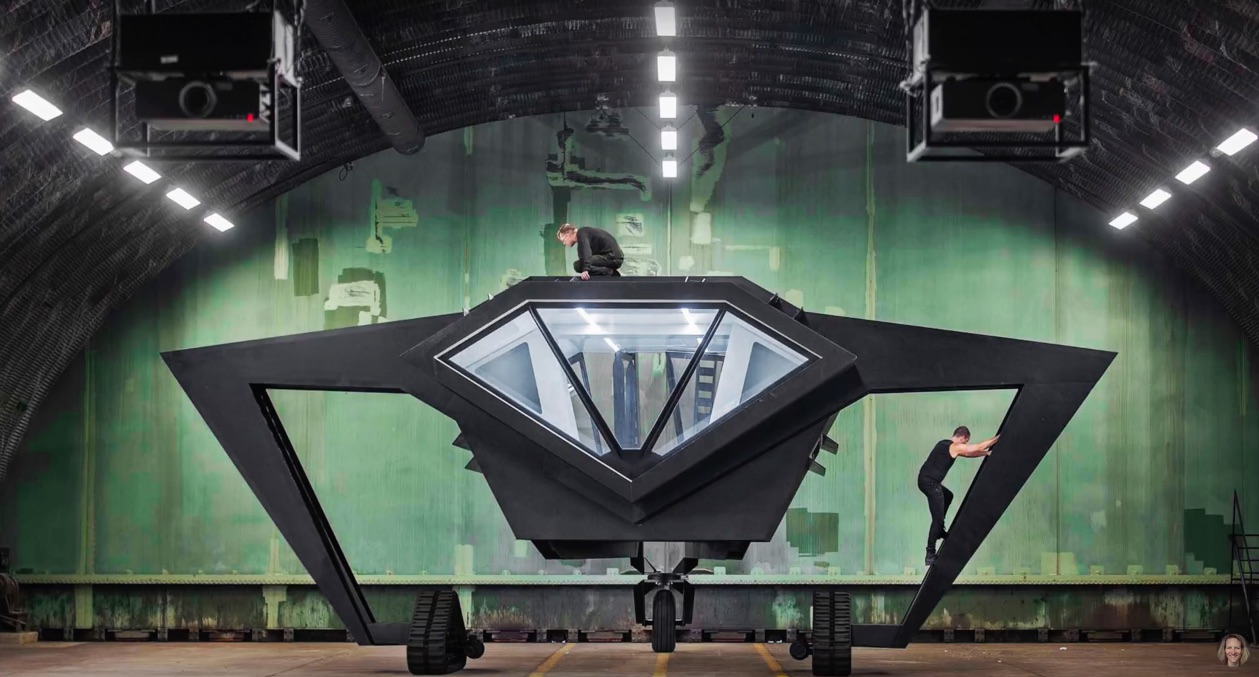
In more ways than one this extreme structure with a tiny house sized interior, helps us think differently about…
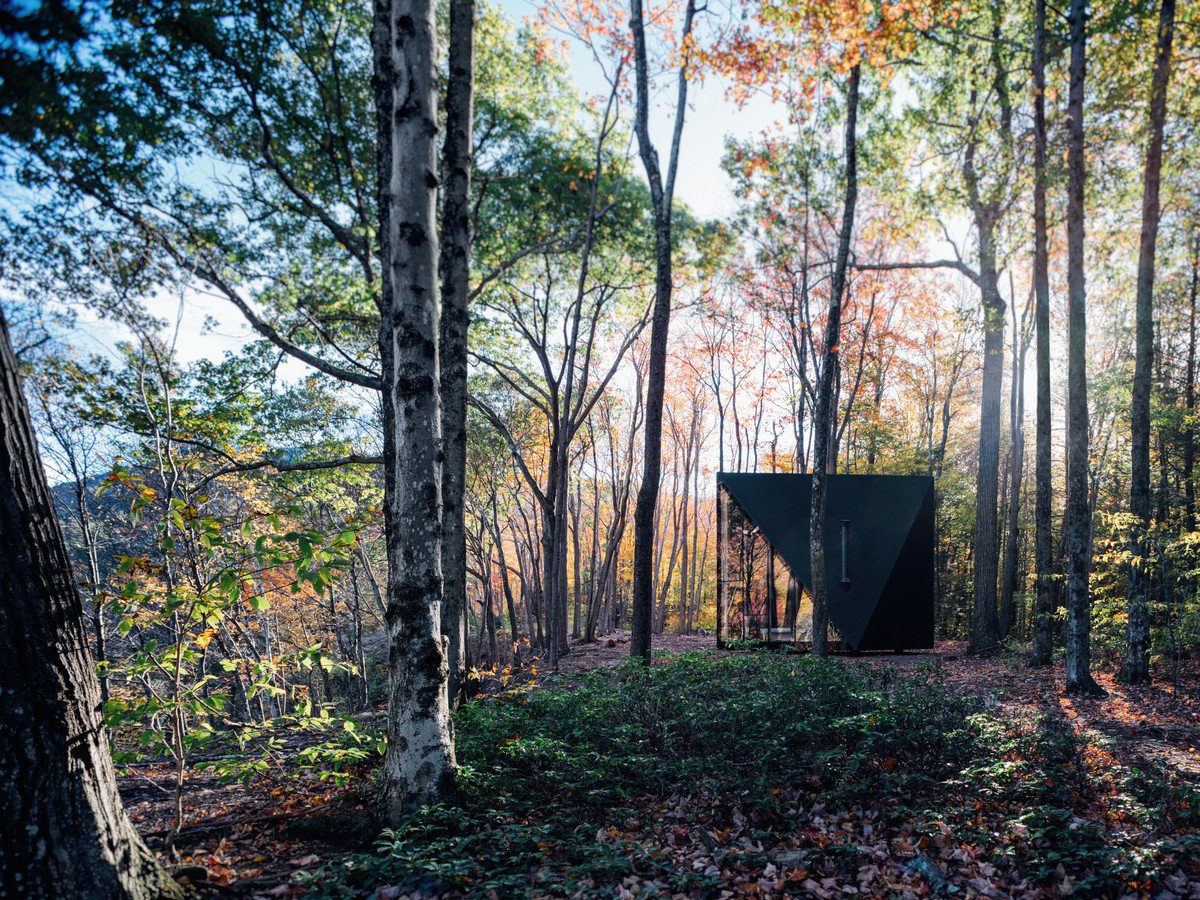
Klein, a prefab-housing startup, had on of the world’s leading architectural firms design this tiny house concept. It’s located…
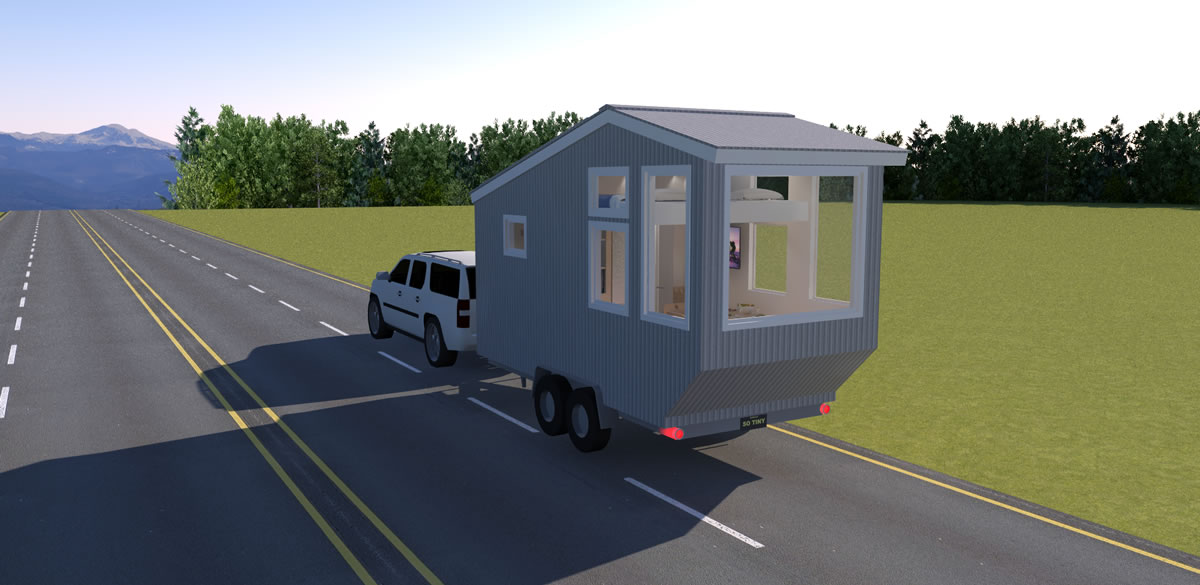
From time to time I daydream about taking my family on an extended road trip in a tiny house….
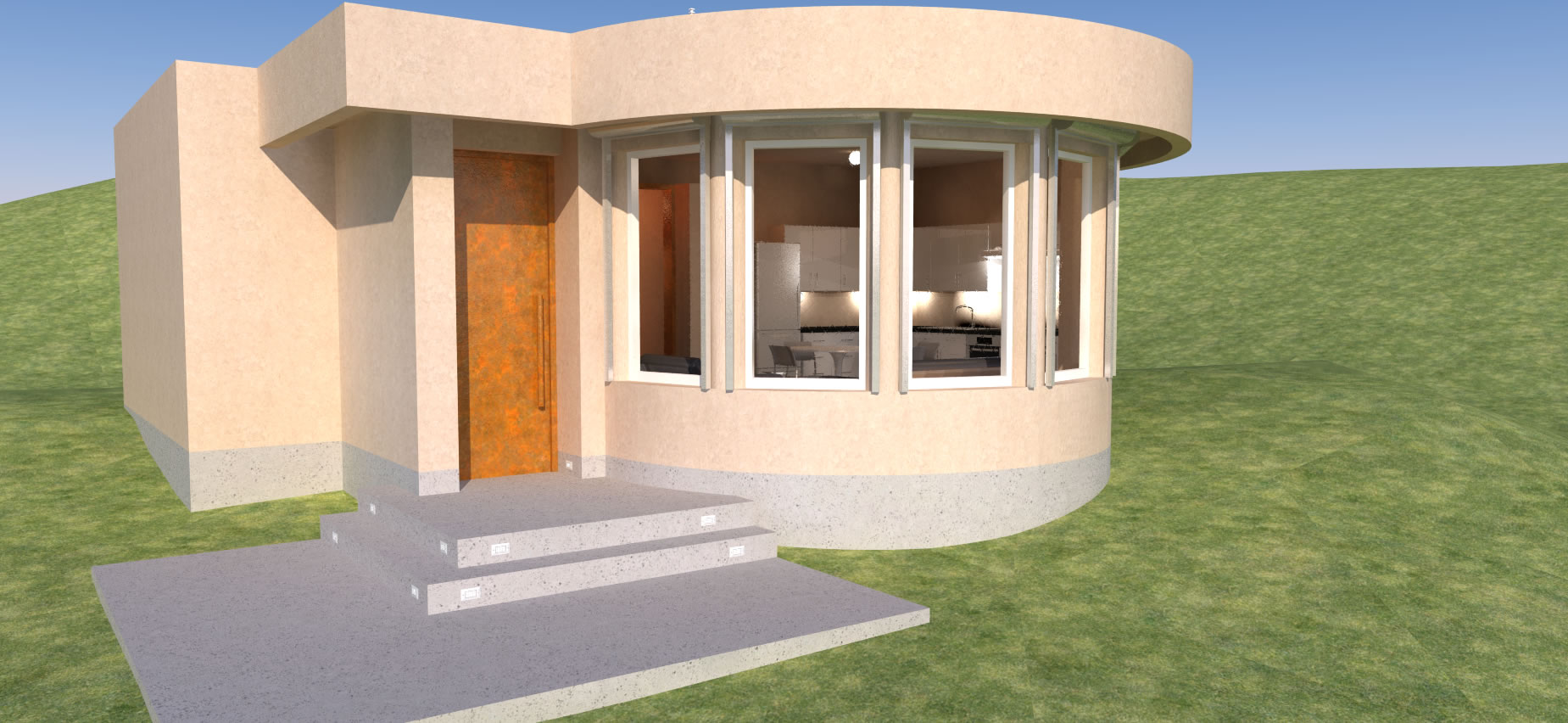
I’ve got a hobby – a weird one – and its the study of fallout shelters and nuclear war…
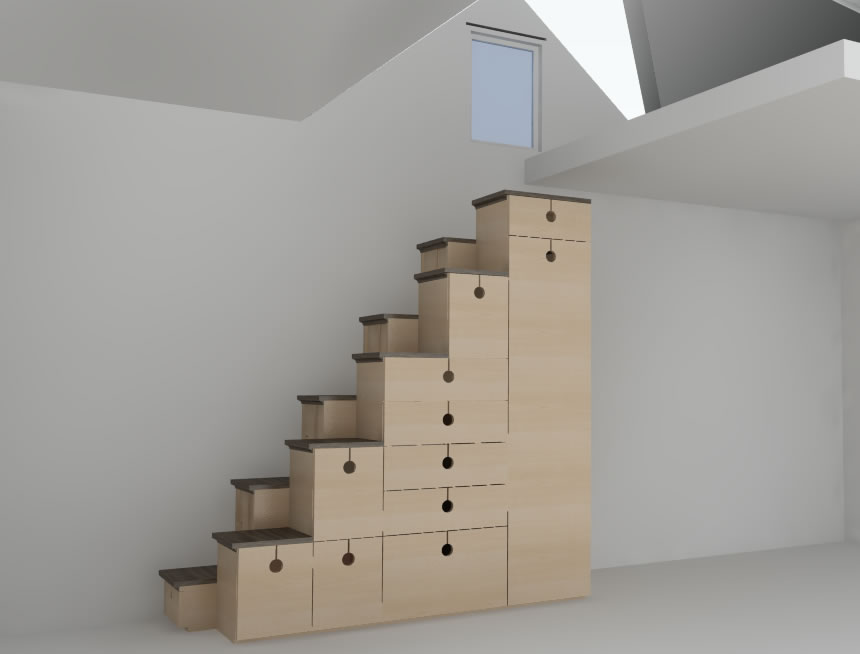
I’ve not seen many alternating steps being built for tiny houses – yet. It’s a simple concept, provide only the…
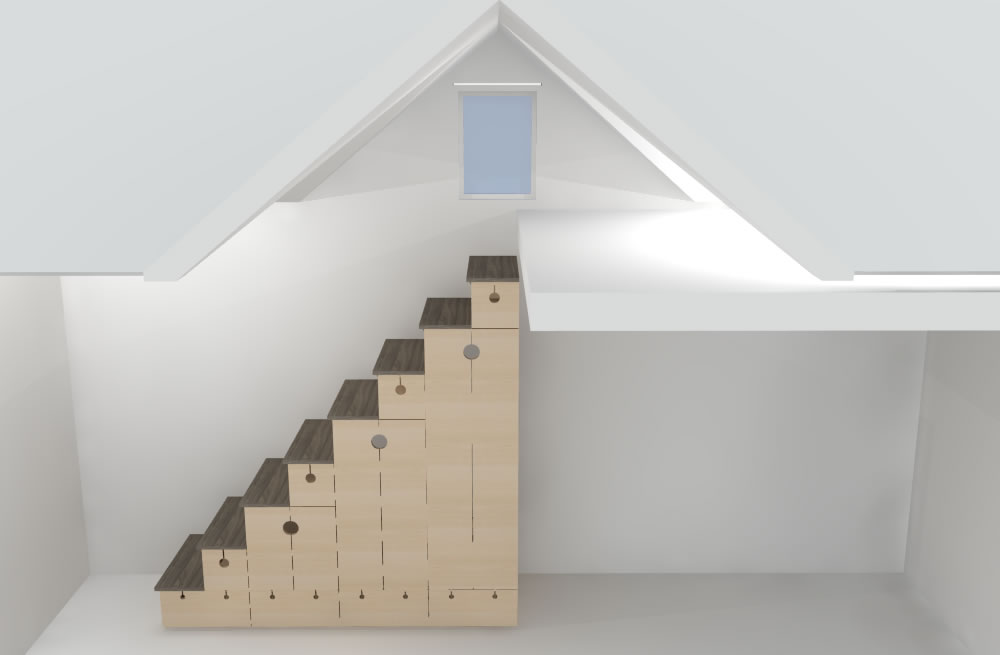
Early tiny houses mostly just used ladders to access the sleeping loft because that approach works better with gable roofs….