Who’s Next Entry – Version 1
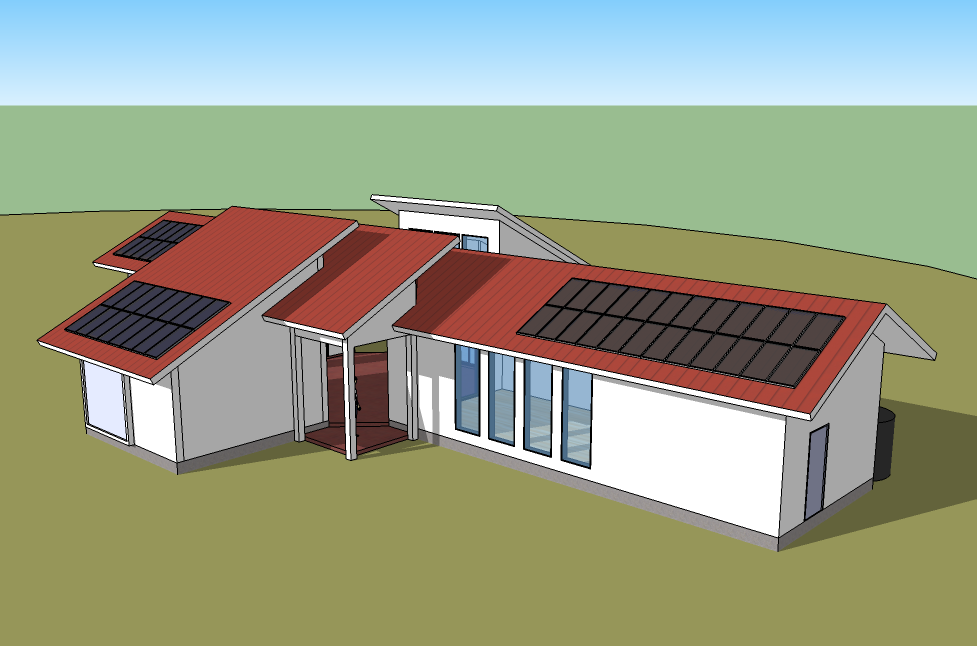
I’m not sure how your 2010 is going but mine feels like it’s flying by a little too fast. I looked up from my work for a moment and noticed that the deadline for the Who’s Next Competition is almost here. I’ve been working on some ideas and finally cleaned them up enough to share with you. Over the next few days I’ll post iterations to the design based on reader feedback. My hope is that by Monday I’ll have a design that’s a strong contender.
The competition is steep, 400 other designers have entered and I’m certain many of them are professional architects. I’m also trying to compete against people who are designing big houses (competition limit is 1800 square feet). I imagine that the general public may have a little difficulty accepting my proposal but I wanted to stay true to tiny house design.
What you’re looking at is a cluster of 4 tiny buildings that I think would not only meet the competition design requirements but provide Free Green an extremely popular set of plans.
The requirements were laid out in the form of a homeowner profiles. My readers helped me choose between two profiles, a younger couple just starting out and an older couple approaching retirement. The later was the readers’ choice. Here’s the complete homeowner profile:
This is the story of Charles and Barbara Parker. The Parker’s both recently retired and are looking to downsize from their current home. Barbara and Charles currently live in a 4,000 sq. ft. colonial built in 1973. This structure has been their home for over 20+ years, but with their 2 kids gone and on their own, they don’t use at least 50% of their homes space any more. Unfortunately, Charles has recently gone through knee surgery (due to his years of involvement in Athletics) and he is very worried about his current and future ability to navigate stairs.
Charles spent his life working in the engineering department of a large auto company, while Barbara has spent her life dedicated to promoting the arts working a various state programs and initiatives. The Parker’s plan to use a combination of their social security, retirement savings, and pensions as their source of fixed income for their retirement. With the recent stock market crash both are aware of the dangers of fixed income living and both want their new home to be affordable with low maintenance costs.
Barbara and Charles plan to make this home their last and are keenly aware of the accessibility needs that need to be built into their home. It needs to be single level and potentially accessible by a wheelchair. They don’t know how to integrate it, but an eventual private space for a home health aid is something that is in the back of both of their minds. Charles, being a true engineer, is very interested in all of the “green technologies” that he reads about in his copies of Popular Science and wants to integrate any technologies that they can afford. Barbara (the matriarch of the family) is worried about the smaller space and wants to make sure that they can still accommodate visits by their children, and hopefully grand children one day. She also desires to still hold family functions and wants to make sure that there is proper space for family events.
The Parker’s have toured many over 55 communities in their area but just don’t see themselves as “over 55 community” people. They are both active and are interested in taking up many hobbies in their retirement. Charles has a goal of continuing his regimented exercise routines and even exploring new activities such as Pilates and Yoga, while Barbara is excited to start up her lifelong goal of painting landscapes. Both Barbara and Charles are interested in taking as many trips as possible to explore the world. They know that this means they will not be at home for extended periods and are worried about maintenance issues.
With all of these needs Barbara and Charles have decided to work with a design professional to design their dream retirement home. They know that this will add expense, but with this home being their last they believe the investment is worth the money. To help with this process they have developed a list of issues to discuss with their designer in initial meetings:
Lifestyle issues to consider:
- What is Universal Design and how is it implemented into a home and floor plan?
- How will their space accommodate family visits, functions, and the potential of a live in home
- aid in the future?
- How can a home be designed to limit maintenance both inside and out?
- Can they fit in a hobby room which will allow them to take up new activities and hobbies?
- How is a home designed to eventually allow wheelchair accessibility?
Potential lot types:
- Scenic rural over 3 acres no neighbors
- Semi rural development 1-2 acre lots with neighbors
To meet these requirements and stay true to tiny houses at the same time I realized that a cluster of small houses, similar to my shed cluster concept, would work perfectly. Each of the different needs could easily be broken into different structures. When the Parkers were home alone they would spend much of their time between the bedroom unit and the main living unit… or in their separate personal spaces, the two 16×16 buildings. When guest visit they could stay in the studio/guest house building. When a live-in home health aid is needed the unit that doubles as an office could be used as an apartment.
Splitting up each of these spaces into different buildings and connecting them with a shaded outdoor space would also make it fairly easy for the Parkers to move from one interior space to another. This shaded outdoor space would also provide a cooling effect in hot weather much like a the breezeway in a dogtrot house. In winter the covered outdoor space would provide protection from the wind, rain and potentially snow.
There should also be some energy savings with this approach since only those spaces that are in regular use would need to be heated and cooled. The passive solar design, long eaves, trombe wall, and thickly insulated walls would also add to the energy savings.
Main Living Unit
This space is simply a large great room with a generous kitchen at one end. Tucked away behind the kitchen would be a half bath, laundry room, and utility closet.
Bedroom Unit
This space is provides a generous bedroom, bath, and walk-in closets. It is comparable to many larger homes which is something I suspect the Parkers would not want to give up.
Art Studio and Guest House
This space serves a dual function. Most of the time it would be Barbara’s place for art and time to herself. But when family comes to visit it could easily turn into a guest room. A small sleeping loft could be added above the murphy bed for younger, more agile visitors. The building is heated with a trombe wall on the south side and lit naturally with north light which is ideal for Barbara’s painting.
Office and Apartment Unit
Opposite the Art Studio is another small 16×16 building with a slightly different purpose. This is primarily a space for Charles but it’s also part of the Parker’s back-up plan to have space for a live-in home health aid. There could be an optional loft over the tiny kitchen for the agile.
You’ve also probably noticed that the house would have photovoltaic panels and a rain water collection system to fulfill Charles desire to have green technologies.
My plan is to rapidly incorporate feedback into the design and go through at least 3 iterations over the next few days. Please tell me what you think.

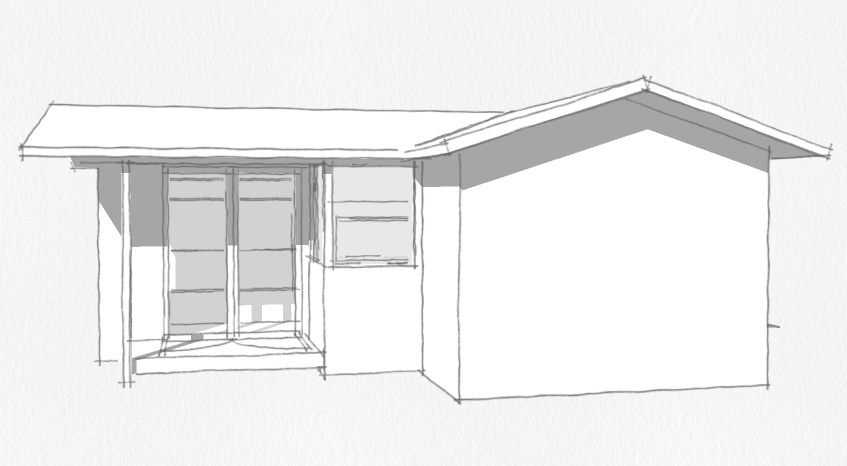
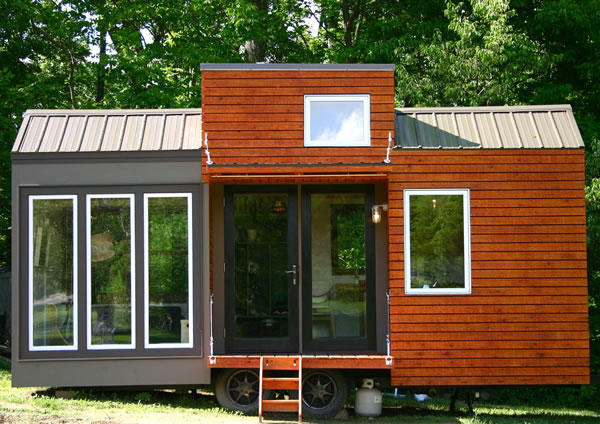
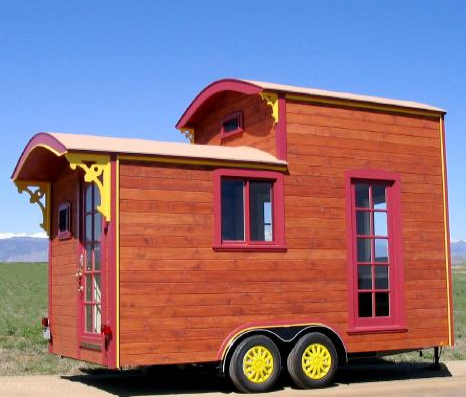
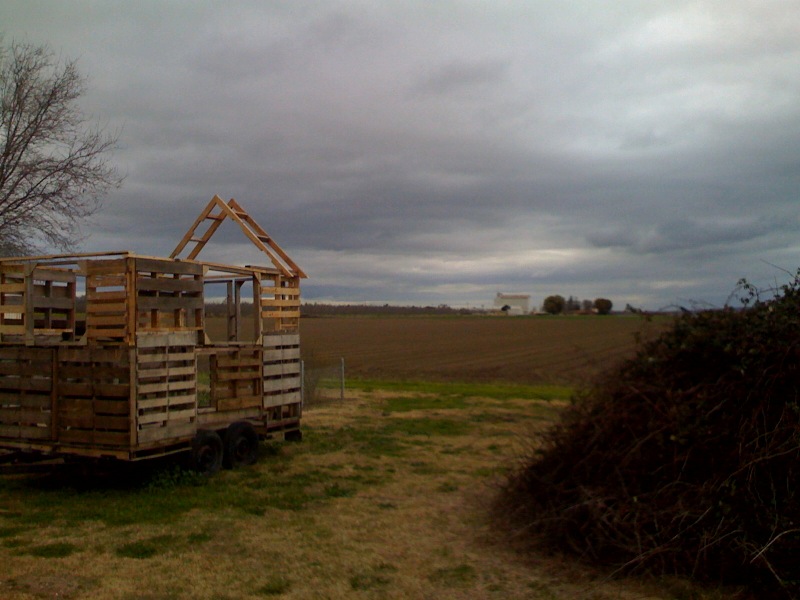
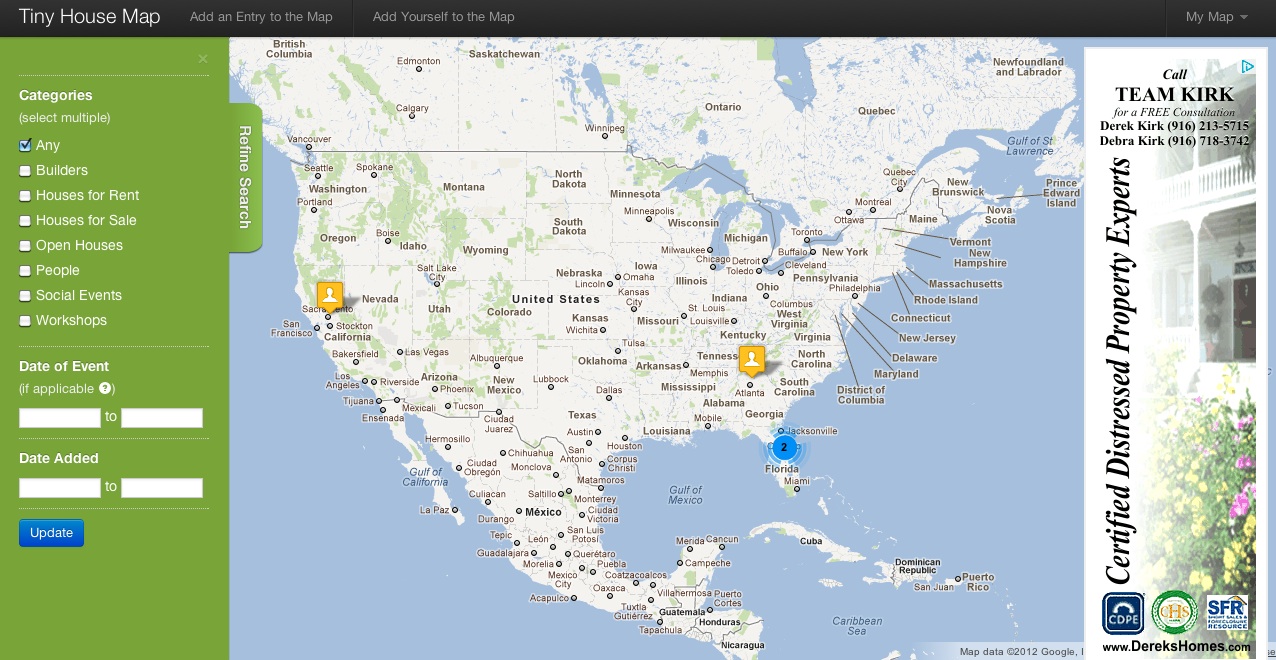
Very nice work. Good graphics, nice renderings.
I like the modular flexibility.
my one humble suggestion:
To show this system configured with a central consolidated core would reduce the surface area/unit volume ratio. Long narrow halls (as shown in pretty much all your renderings) can act like “cooling fins” by having a high surace area/volume ratio.
If you can show consolidated core arrangements (mathematically: tiling) it might broaden your market in colder climates. It’s more of a challenge to make these configurations architecturally interesting.
I admire your work, good stuff.
Great design! Every time I see a house with outdoor “hallways” I think “that is awesome” then I think about the winters where I live and I think “no thanks!”. Maybe a more enclosed option for cooler climates?
Also I don’t know much about accessible design so I could be way off but none of the bathrooms (small sink/toilet rooms) seem to be a great set up for a wheel chair.
I think that if you are planning on passive solar than the surface area/volume ratio is likely to be less of a problem as the increase southern surface area results in increased heat gain.
One final thing. It seems that the connecting courtyard will not be getting much light?
My wife has the same argument–I can’t convince her that a dogtrot is a good idea for a getaway cabin, over here in PA. But I have to agree that as a long-term residence, particularly for older people who are more physically sensitive to weather, the outdoor hub won’t work. I’d instead close up the outside gaps with floor-ceiling windows or garage-style roll-up doors, then bring in the skylights to create an indoor-outdoor room. Stone floors (geothermal-hydronically heated, of course), plants, etc to really drive it home but keep it comfortable.
Michael, with this arrangement, you could knock down the wall between the hub and the great room, maybe even integrate the great room and shorten it. I’d still keep double french doors to each “room” for ingress/egress ease and integration.
I’ll second the comment about accessible design. You need 36″ next to the toilets and baths, as well as places to add grab bars in the future, if they don’t want them right away. Also, 36″ doorways, and enough room to turn around in a wheel chair (circle and T-shaped, if necessary). And smooth thresholds… I mean, you’re probably already familiar with all of this, but just to reiterate. There’s a book for owner-builders with a great section on accessible design, and when I can remember the name, I’ll pass it on to you.
Good luck with the contest!
Thanks Rebecca! I will add more accessibility into the next version.
I agree about the need for accessible design.
I would also place the laundry in the bedroom, not the kitchen. This is “empty nesters” the guest are short timers. The future caretakers are going to be giving care in the bedroom. Who wants to carry dirty clothes outside, through the living room, through the kitchen, clean and fold and and then make the reverse trip!
I do like this idea – from a tropical climate point of view. I am currently living in a house in Fiji where the bath/washroom/toilet are in one kind of bathing pavilion style – just simple dividing walls and everything drains into the main shower floor waste (not the toilet!) As a +55 who finds cleaning bathrooms the bane of my life, this option to just extend the shower hose and wash everything down is an awesome idea. I will definitely incorporate into our next house. And it would work well in this one of yours. And would be very wheelchair friendly, I imagine, with ease of grab rails right round the room, if necessary.
I love the indoor living space – in Fiji and Australia, we need less, rather than more sun and a shady, covered outdoor area is definitely the go.
I wish I could open the floor plan photo, however!
I like the concept very much. Having lived in a house where I needed to go via an outside veranda to get to the toilet and laundry (in a cold at winter climate) I agree with those above to have an enclosed courtyard option.
But I wonder if it also needs the option of going into a garden space directly from e.g. the living area or bedroom area on the sunny side of the house, especially for warmer climates, to open the house to the outside.(“Indoor-outdoor flow”)
Good luck with the contest.
Let us know how you got on.
Michael, firstly I think your right on the button when it comes to the use of pods or zones to act as highly flexible living spaces. You have had a comment regarding the width/access requirements for the aged/infirm and all homes in the UK have these in the codes as standard. Big doors make it easy to negotiate double buggies and two hand fulls of shopping bags through too!
I would echo the comment about the central connecting space being designed with a glazed roof option. This would be considered as extra living space here in the UK and a welcome place to sit out and play in even when the weather outside is not as welcoming. Did you consider switching the kitchen/utility/lavatory with the great room space and allowing for an option to open the great room out into the central space?
The kitchen/bathroom dilemma is as always what to do with the moisture and heat and here your design could possibly do more to reflect the relatively small requirements for kitchen/bathroom facilities to operate for the two ‘couples’ while not having to fill the rest of the living space with excess moisture or heat.
The external landscaping would also be a key part of the overall design, berms, summer sun-screening living trellis with summer foliage and tree plantings to create windbreaks on the weather elevations but these as always will be very site specific.
Good luck!
Mark
I love the designated “hobby” or “office” spaces; at the age of 63 that’s where I prefer to spend my indoor time. Your design made me want to move right in – for about three days in spring and another two in autumn. Even in middle Georgia, where I live, going outside in winter means putting on my heavy coat, and who wants to do that just to move between the living/kitchen and bedroom areas! Opening doors to the outside allows heated or cooled air to escape in winter and summer, and green or not – it’s wasteful. I really like a central courtyard, however, and could enjoy separate modules connected with short windowed hallways. By the way, my current kitchen is exactly like your plan and the design is the most flexible and workable that I’ve ever had in a kitchen.
Would like to see this with 4 sets of sliding glass doors on the courtyard. Would make it more adaptable for cold, windy, or rainy climates. Light would still come in, but a sliding glass door could be left open during the nice weather to allow breezes in, but still closed when the rain comes blowing thru. Essential in my neck of the woods. Would also prefer a woodstove or pellet stove option. From Coastal Oregon.
Where would snow piling up on main roof go? Mostly it would slide off but @ art studio/office it would pile up.
I forgot to mention that I was imagining a hot/humid climate for this design. I think if the courtyard were enclosed it could be adapted to colder places… although the roof by the portal and adjacent 16x16s would need a change as you point out.
Very eye-appealing Michael- not to mention creative in many respects, and while up here in MA I couldn’t use the outdoor courtyard approach, from the looks of your renderings, I sure wish I could….I’m impressed.
-Deek
http://www.relaxshacks.com
Author of “Humble Homes…”
Four bathrooms? That is a lot of plumbing to winterize for those times away.
Yeah I was a little bothered by that with this approach but seems like it would be needed.
My two cents:
1) swap out the solid roof over the central courtyard for skylights;
2) enclose the central courtyard with accordion style glass walls (I can’t remember what they are really called, but the wall is made of multiple “window panels” that slide along a floor track and fold up to disappear into a “closet” at one end of the opening);
3) swap out the large murphy bed in the art room for a double stack murphy bed (two horizontal twin beds one above the other) so the granddaughter and grandson don’t have to share the bed when the come to visit;
4) use two sets of french doors on the great room to better connect the room to the outdoor courtyard so that flow is improved and it feels like one large living space during large family gatherings;
5) add an attached garage (it is thoroughly unenjoyable to make multiple trips to bring in the groceries and other packages from either no garage or an unattached garage in rainy and snowy climates) – the logical place being the end of the great room but this would make that wing even longer than it already is so I’m not sure where to suggest.
Overall I like the idea of the separate pods approach. With the suggestions to enclose the courtyard space though, I wonder if switching to a simple square courtyard house style by placing the pods in a squared layout would be a possible alternative. The main bedroom could be placed next to the great room and the art room, so that when the office was later turned into the live-in caretaker’s room, it could effectively be closed off from the rest of the house without having to pass through it to reach the other areas. Also, an external door to this room would allow the caretaker to come and go without using the front door and passing through the great room and art room. It would also allow direct access to the main bedroom if the couple so desired to speed response time in case of emergency. I realize this eliminates the separate pod approach and therefore may not be what you are looking for but it is just an idea.
Carey great comments. Thanks!
Great design Michael. I like the fact that you can build 1 phase at a time as your budget allows. Start small expand for you needs.
your multi-building approach is self defeating.you claim to seek to design a passive solar building, but incorporate little if any passive solar features. you quadruple the exterior wall space, and seperate the buildings, meaning that valuable heated air would escape anytime someone moves from one part of the house to another… See More. you say this is to reduce energy costs as unused spaces would not need to be heated. but in a passive house, that would serve the opposite purpose. you literally place plumbing in all four spaces in the farthest possible locations apart, needlessly increasing the expense. the roofline is also needlessly complicated as you will have to cricket the sheds to the north and the south. finally, you tout the north light for barbara’s art studio but place this wing to the south where it blocks valuble light and warmth.
the building feels choppy and tacked together. in reality, it is four different buildings that happen to be next to each other, happen to have some solar panels on the roof, and happen to have rain water collection tanks. oh yeah, and there happens to be a trombe wall. but none of these elements are integrated as part of the design. any one of these features could be removed and the essential character of the buildings would remain unchanged.