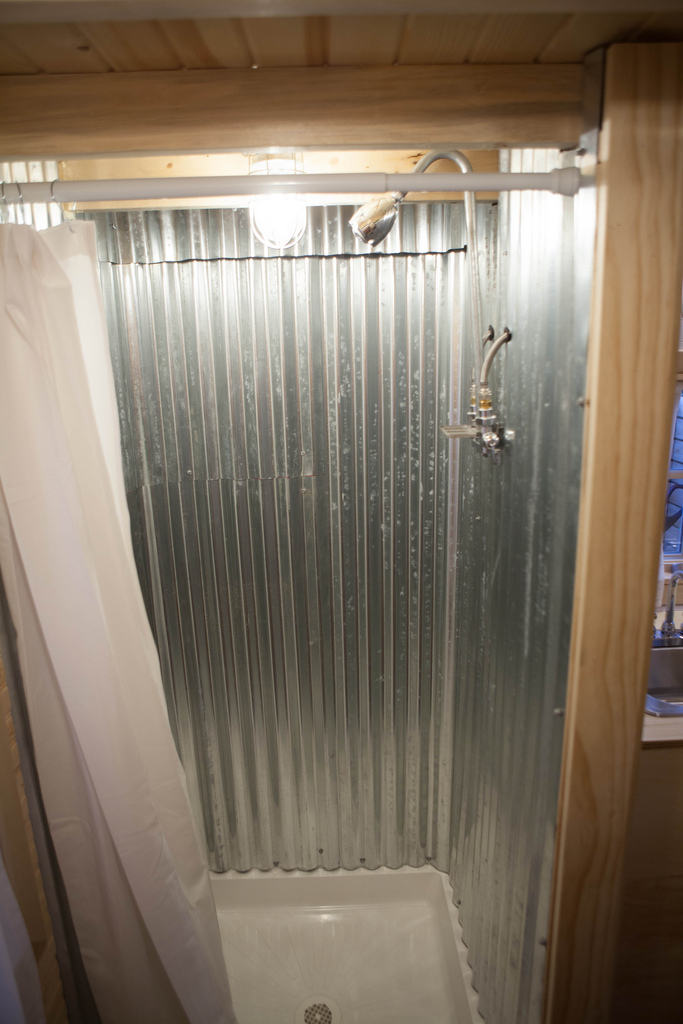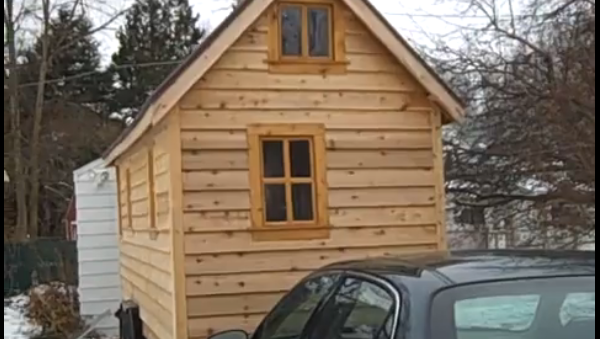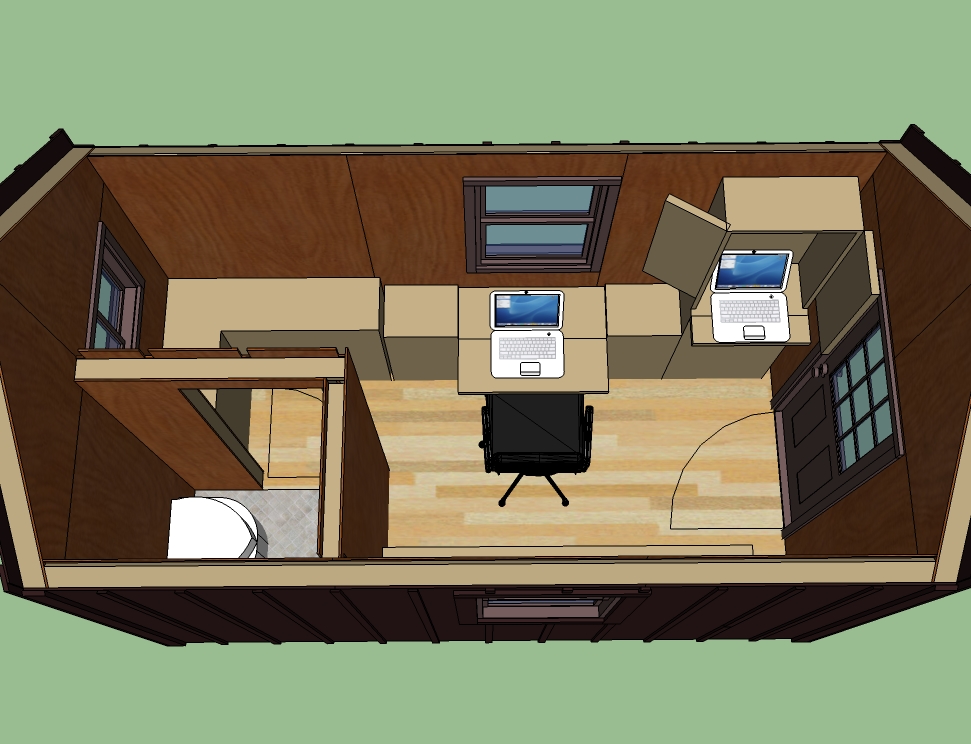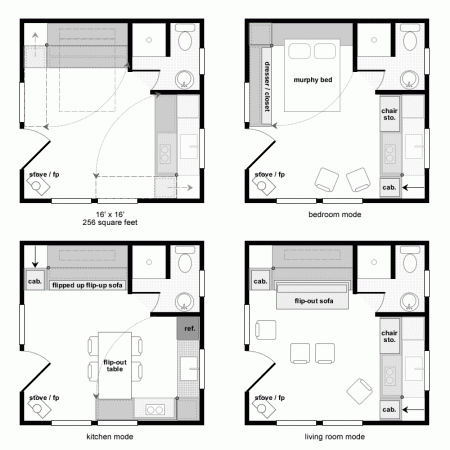320 Square Foot Concrete Pipe House – Part 3
This is the third and last (I think) post on this tiny house concept. To recap, a few weeks ago I spotted a cool little Austrian hotel room online and blogged on it here. It occurred to me that a small house could be built out of large concrete storm drain pipe. I chose to imagine using four big 12 foot diameter by 8 foot long sections as the basic building blocks for this concept home. This seems to be the largest standard size concrete pipe you can buy. After adding flat floors the total square footage of four of these big pipes would be about 320 square feet. Not exactly a tiny house but definitely small and plenty of space for a small home or vacation rental.
I think this design works the best. It would be the simplest to build and would require the least amount of on-site concrete work. The four sections could also be lined up in a row but the entry would be lost. The southern orientation adds a passive solar benefit and would help warm the home in the summer. The added insulation provided by the earth berms would provide the thermal mass needed to naturally regulate temperature year round. Only the main living space faces south but I think this would be sufficient to keep the space comfortable. Placing the bedroom in the back would also give the home owner a place to escape on particularly hot days.
While digging into the pros and cons of building underground I learned that the main trouble with underground homes is moisture from condensation and water infiltration. Since these pipes are meant to carry water and are well engineered I suspect a little waterproofing on the outside and good draining back-fill would solve the water infiltration problem. Condensation sounds like the biggest problem and solved by insulating the exterior of the concrete with foam. There is also good information at monolithicdome.com.
You see cold concrete walls collect condensation just like a cold drink on a hot day. The reason is simple. The cool surface condenses the moisture in the air as air passes over it. To solve the problem all you need to do is keep the room temperature about the same as the walls. The exterior layer of insulation sounds like it does the trick.
Most of the other design changes are actually in the furniture and storage. As spaces get smaller everything needs more consideration. For example instead of adding interior walls to divide a space why not build floor to ceiling cabinets to divide spaces? Furniture should also serve a dual purpose and if necessary be designed to transform to fill other needs. The fold out sofa is the most common piece of furniture. Fold out tables can serve as desks, tables, and other work spaces. Chairs could also be designed to be comfortable in a variety of different uses.
The other difference with this design are in the exterior spaces and windows. There’s a distinct entry courtyard for more privacy and a friendlier place for visitors to approach the house. The patio outside the bedroom would provide a nice cool and shaded place that extends the usable living space in good weather. The front patio outside the living/kitchen area would probably be used the most by the home owner and could be finished to meet their individual needs. I’m also thinking that the shape of the tube really demands round windows. To keep costs lower three curved pieces of glass could be made to fill the spaces left around the framed in sliding door. A french door could also be used but the style should probably be kept fairly modern.
This was fun. I kept trying to master Google SketchUp enough to draw this little house in 3D but the learning curve is just a little too steep. I’ll keep at it though. It will be a fun tool for future brainstorms and designs.






Can I ask if you have considered a design which is a hub-and-spoke like model? I mean, construct a central hub and have the various rooms connect to the hub? The hub area could have a large natural light are for solar gain and lighting, and each spoke would be just for one purpose, thus, no hallways are needed.
I hadn’t considered that. Good thinking.
Another idea had occurred to me along the same lines though. Imaging an open courtyard with small pipe sections around the edge. The courtyard would be the hub and it wouldn’t have to be round.
But I think your idea would be better for more climates.
Your discussion of condensation brought to mind a different fix for the problem that would also make the dwelling more energy efficient as well. Have you heard of P.A.H.S. Passive Annual Heat Storage? If not imagine the thermal flywheel effect of an adobe structure on an annual cycle rather than a daily cycle. The house is left UNinsulated from the earth. When that earth is protected from precipitation the earth surrounding the home acts as a flywheel to keep the interior at an even, predetermined tempurature throughout the year. For further information consult the drawing at the following URL: http://www.earthshelters.com/PAHS_improving_earth_shelters.html and the homepage of that same site for a complete explanation.
I was thinking of a pipe home that is somewhat more ambitious. The hub and spoke design with 12×8 pipe has been on my mind a while now and it could easily be used to create a multi story design using two vertically stacked pipes end to end as the hub with radially aranged spokes on two levels. In addition, the use of the new X-Flex bombproof wallpaper to significantly reinforce the walls for buildings in earthquake prone regions is a possibility. I would also use a small footprint spiral stair the lower central hub. The lower hub and spokes would sit low enough that cool air could be pumped up with a simple fan and duct system. The top of the upper hub could be capped with clear glass or acrylic providing light on both levels. Not only roomy enough for a whole family or two, but earth friendly and an excellent shelter against all manner of disasters.
I love the concept, the changes i have made are: i put a window in the hallway facing out to the patio about half a foot by 6 foot just above the center of the pipe so the sun can shine in. i moved around the furniture, and got rid of the door going into the kitchen as the south facing door is the main door in my version. also an idea for the door is that the doors/windows are two vertical semi circles that pivot in the center (because i feel this will give a more modern effect and mainly because i font like the look of separated windows) ideas for positioning is at the base of a hill (parallel) where the hill runs over the pipe except where the entrances are end the patio is. ignore the bad grammar and spelling as i am 14 and relay cbf’ed.
A Monolithic cabin would be the ideal structure.
(1) Near Absolute Protection against Natural Disasters tornadoes, hurricanes, earthquakes) – designed to withstand 300 mph winds.
(2) Fire Safe (constructed of non-flammable materials)
(3) Energy Efficient – 50% or more Reduction in Energy Costs & Lower Maintenance Costs
(4) Free Span – Versatility of design/use/max spare
(5) Environmentally Friendly
See
http://www.monolithic.com/topics/cabins
If you’re using concrete sewer pipe, why not build underground and take advantage of the compression strength of a circle/arch?
Cost savings in heating/cooling alone would be outstanding. Plus it’s mega-quiet, leaves your ground above open to gardening or landscaping.
Love the design! was thinking along these lines myself. has anyone actually doen this?
how would you water proof the pipe section?
It’s already being done ….pipe home with staircase connecting different pipes….LED lighting and windows.
Have you thought about thermal bridging? I guess this would be OK in a temperate area, but in areas with a cold winter, I would want a layer of insulation between the concrete and the cold earth/air. Perhaps covering the concrete with rigid insulation? And then adding metal lath and some external stucco or something for the “exposed” areas?
I had been thinking along these lines for a while. My plan was to build a house like Bag End using concrete pipes .
Where can I purchase those pipes and how much are they?
Trying to find some photos of the pipe houses
Here is a design thought… Use the T-connector pipes. Use the T-Connector to branch off several rooms. You can even rotate the one part up and put a skylight in, or use sections that have the upward connecting section for the access manhole . You could also use that to connect to a second story like Micah Fink stated on Jan 7, 2010