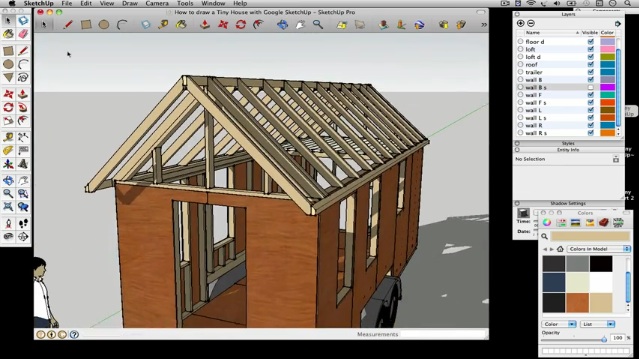This third video shows the completion of the basic structure including the framing of the loft and roof. Some basic structural concepts are explained and SketchUp’s tape measure tool is introduced. I’ll continue posting additional segments of this tutorial here in the coming days, but you can also subscribe to the Tiny House Design YouTube Channel.

How to draw a Tiny House with Google SketchUp – Part 3
Posted on October 12, 2010
In How To


Is it just me, or is everyone hearing Alvin the chipmunk on this one?
It’s just you, mate. Sounds fine for me.
Thank you, SteveR! I continue to hear Alvin the chipmunk when this video is played on my iPad, but it sounds normal (just right, better, non-Alvinish) on my PC.
You make it look so easy!
Thanks for these – I think I would have thrown the laptop across the room trying to learn it all.
I’m strongly considering making a tiny home that is mobile. I have an important question regarding structural engineering: If you purchase the plans to a tiny home that is designed to be towed, can you substitute the wooden 2×4’s, or 2×6’s in the framing for steel ones?
This would greatly reduce the overall weight, but the structural integrity is somewhat questionable to me…?