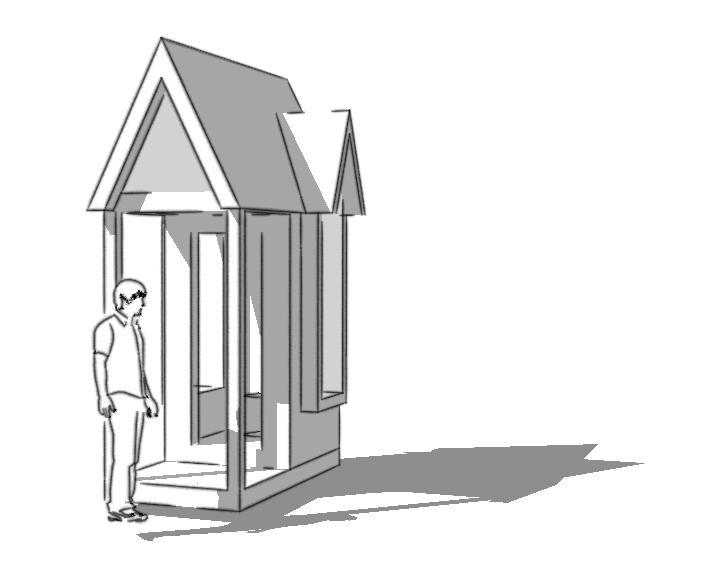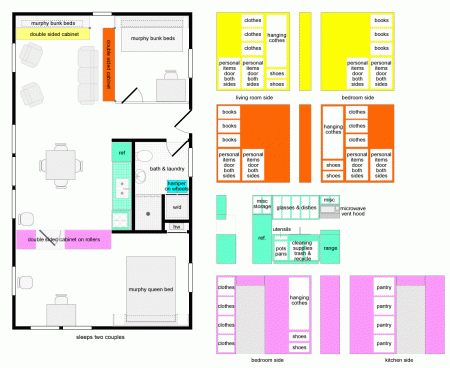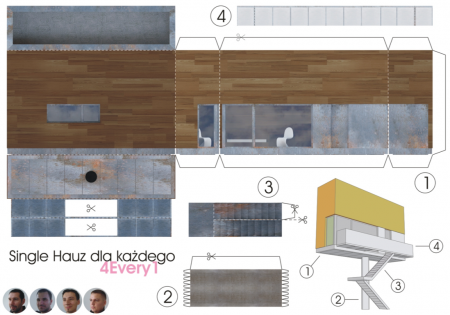Nine Tiny Feet 3D Model
I’m really starting to have fun with Google SketchUp. Last weekend I started this drawing simply to give myself…

I’m really starting to have fun with Google SketchUp. Last weekend I started this drawing simply to give myself…
A couple weeks ago I posted an alternative concept for a tiny house built from shipping pallets that simply…
Here’s another micro home concept from the artists of N55. It’s a housing system constructed from truncated octahedrons. Due…
If you’ve discovered our forum, TinyHouseForum.com, you may have seen these designs by Scott. I wanted to post them…
This morning Kent Griswold posted a design concept on his Tiny House Blog. It’s a design that Bill Kastrinos…
On TinyHouseForum Bruce from Maine posted a sketch of a floor plan of a 12′ by 22′ backyard shed…

In part 3 I presented an idea for a larger 512 square foot home with moving walls and invited…
As promised, for part 3 of this design study I’ve left the world of tiny houses for a moment…
In the first round of playing with the idea of moving walls I based the design on a 16′…

I couldn’t find too many details (like a floor plan) on this tiny house concept from Poland but the…