Ron’s Custom Pioneer’s Cabin
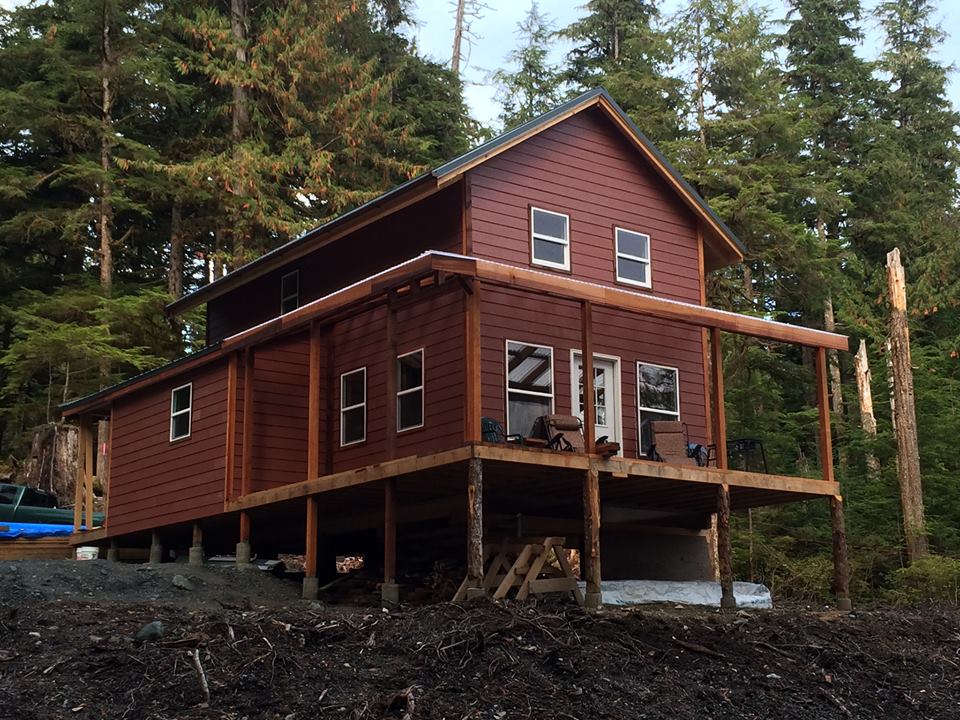
Ron bought one of my cabin plans, the 16×20 Pioneer’s Cabin, and took it to the next level. Here’s what he said.
“Michael, We just completed construction of the modified Pioneers Cabin. I had an architect friend of mine modify the base plans. It took 4 months and 9 days for me and my wife to build it. I have included pictures. This is built on 3.1 acres on the beach in Hollis, Alaska. My regards, and thank you for the reasonably priced base plans!”
- Increased the size to 16×28 feet
- Added decks on 3 sides, 6-feet on the back and the side and 10-feet on the front
- The floor joists were changed to 2×10’s and beams are 4×10’s
- The roof pitch was changed to 6/12
- A 6-foot kicker wall was added to increase headroom in the loft – making it a true two-story house
- Two lofts were built, 14×16 at the back of the house, 5×16 at the front of the house (with an ocean view)
- A bathroom and utility room were added on the side of the house – 6’x16′ total
Over the past few years I’ve found that most people that buy my plans tend to customize the designs. Truth be told, that’s actually my hope.
Building a tiny or small home is often within the reach of many folks – they just don’t know it. So by showing how a simple home can be put together, I hope to inspire others to build one themselves.
The house looks great Ron! Thanks again for sharing!
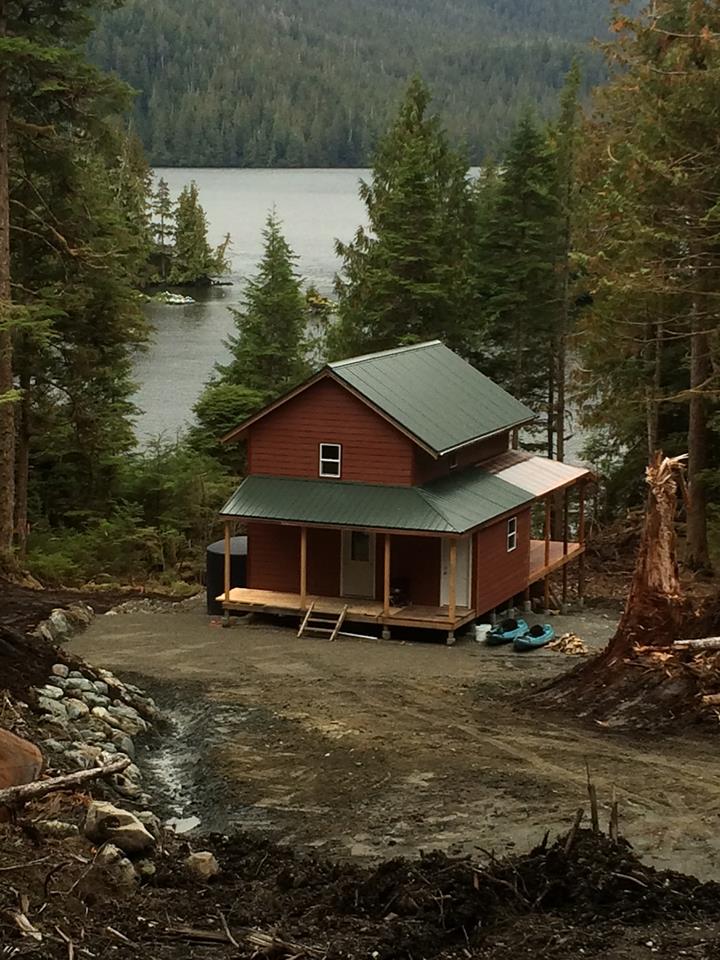
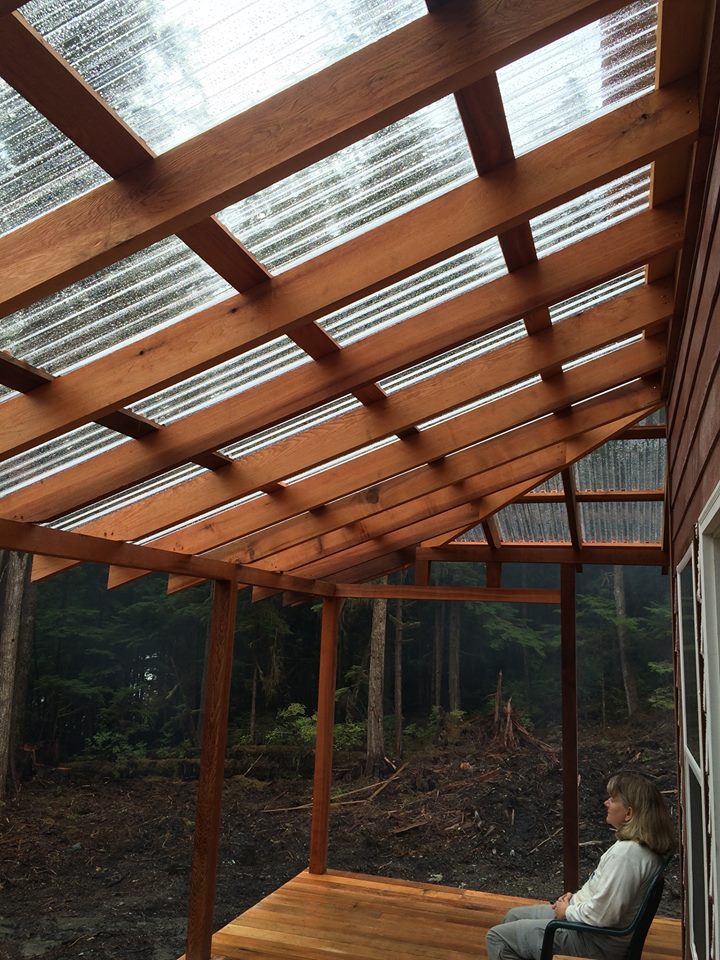

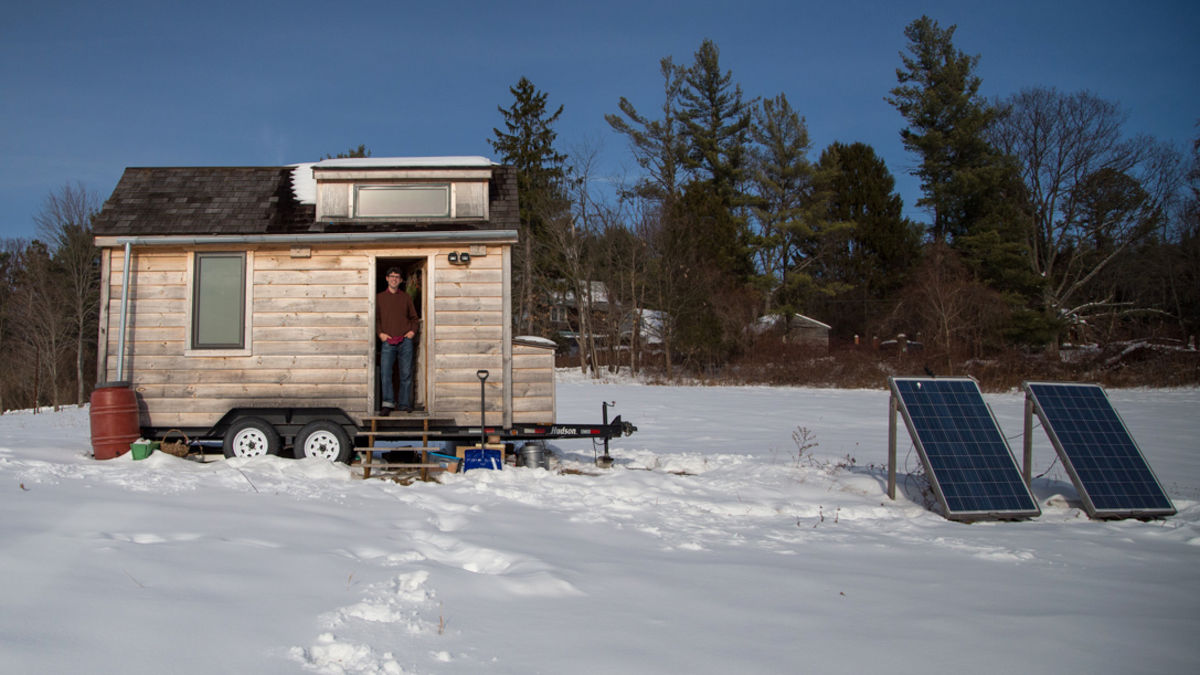

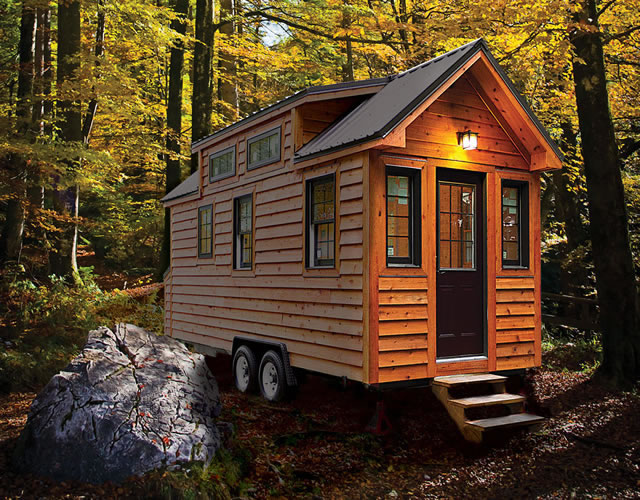
Would be nice to see your floor plan