14′ x 20′ Interior Space Ideas
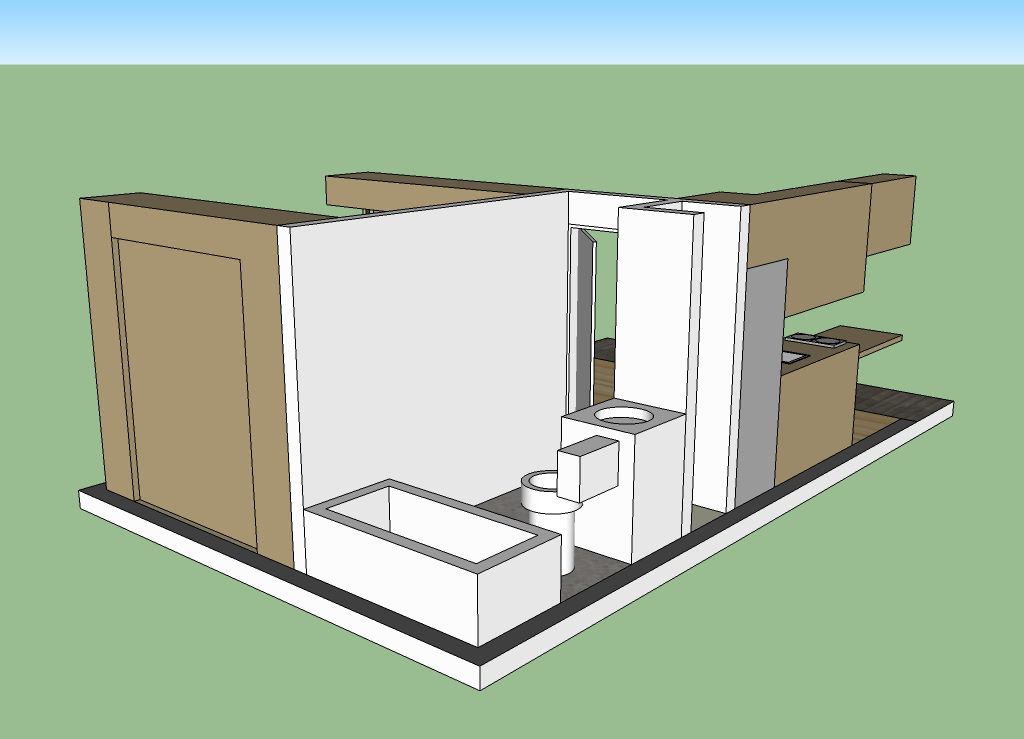
One of my readers, Ana, found a 14′ by 20′ house shell for sale and posted a photo of it on the Tiny House Design Facebook page. She asked me if I had any ideas about how one might turn this size structure into a comfortable home for two people.
Below are some drawings I threw together to show what I was thinking. I started with a fairly normal sized bathroom (7′ by 5′) and a small kitchen. Because this could be a small home for two people, and everyone needs their space from time-to-time, a separate room seemed like a good addition, but with 280 square feet that’s tough to add.
My solution was to add a floor-to-ceiling cabinet that serves as a room divider. The back room could serve two functions this way, as a bedroom and den. It could also allow one of the inhabitants to sleep while the other putters-around in the main living room.
If the two people needed separate beds, the cabinet design could reworked by adding a murphy bed that opens into the living room. The murphy bed pictured here could also be pushed to one side of the bedroom so that only one opening to the back room is needed.
But like with all small home designs, downsizing possessions is really the first step to making a small space work. Luckily all of us, no matter what size home we live in now, can begin to benefit from that sort of downsizing immediately.

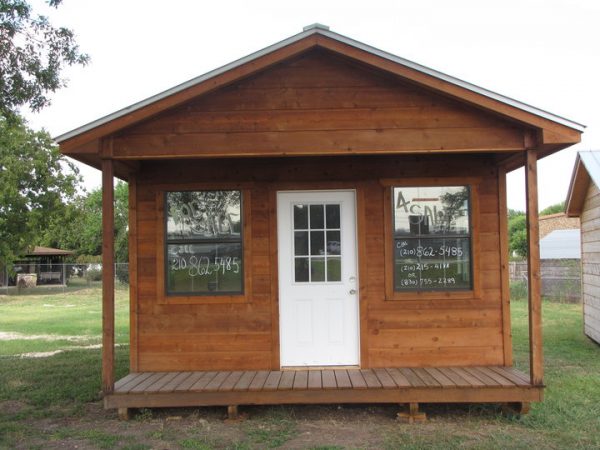
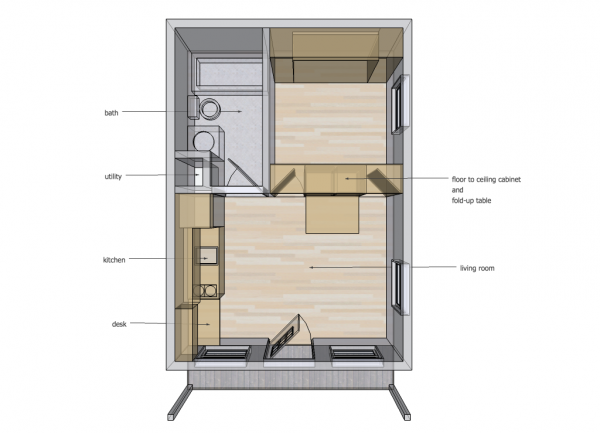
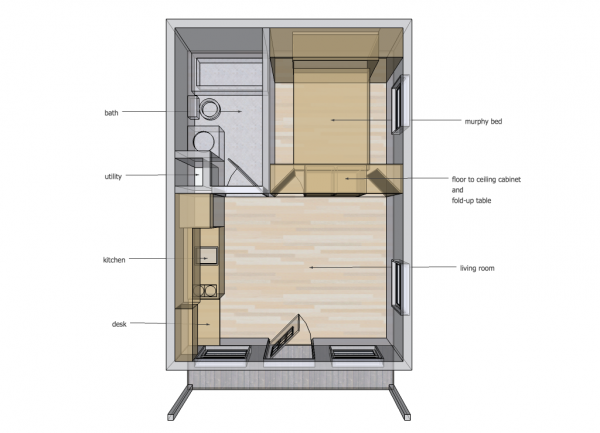
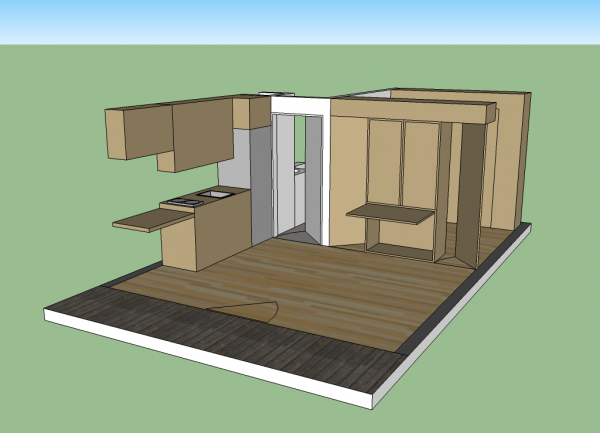
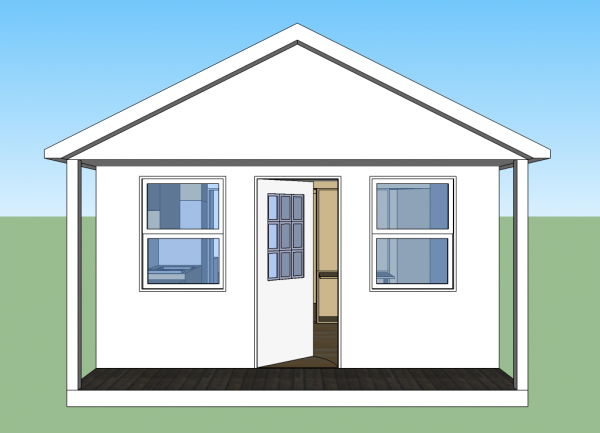
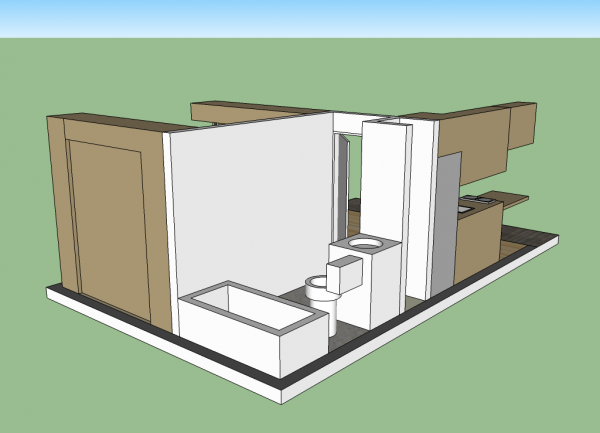
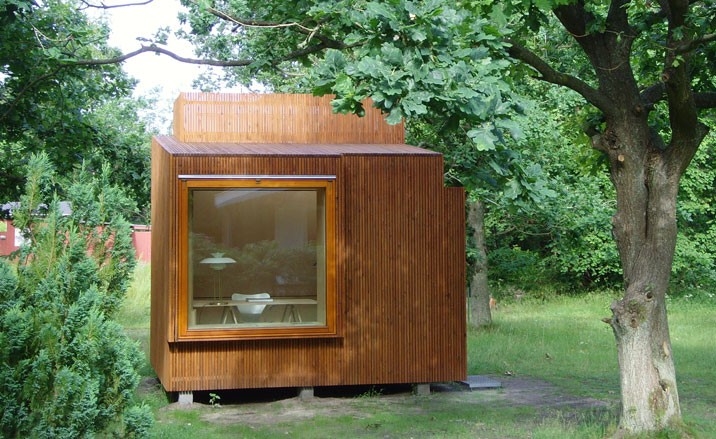
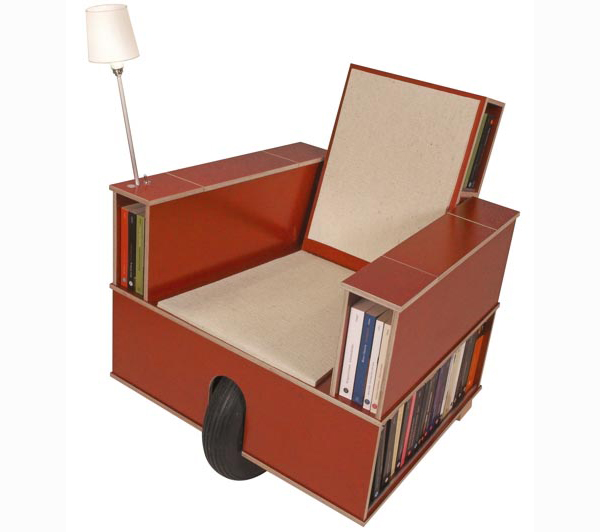
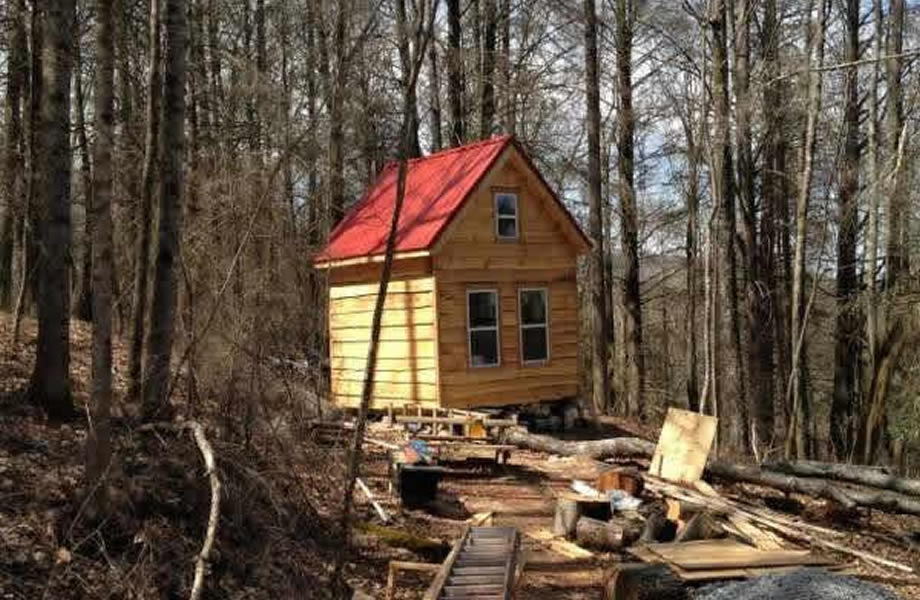
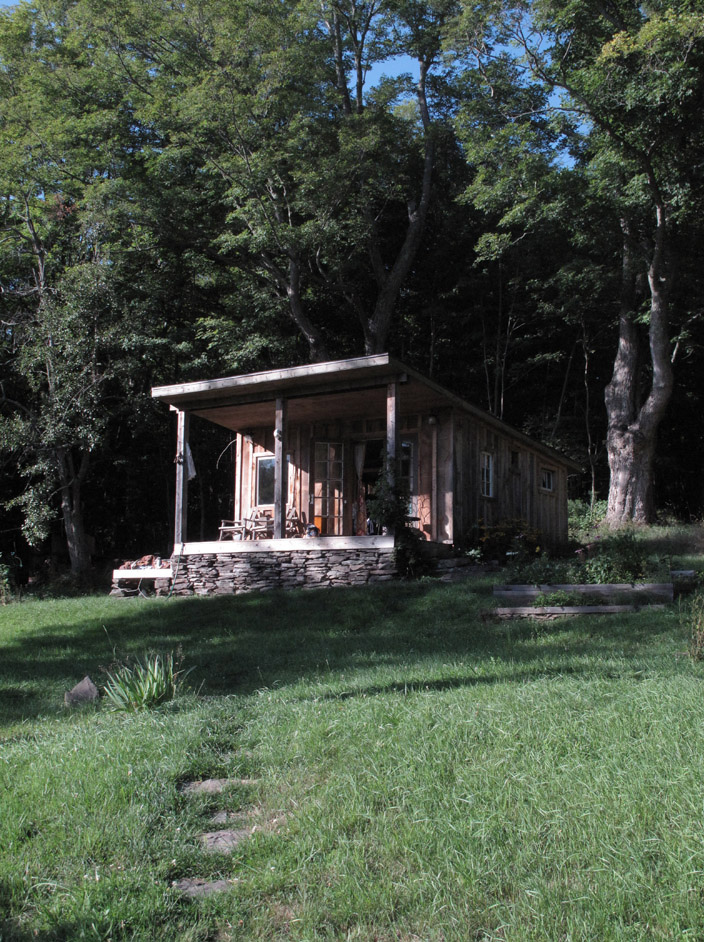
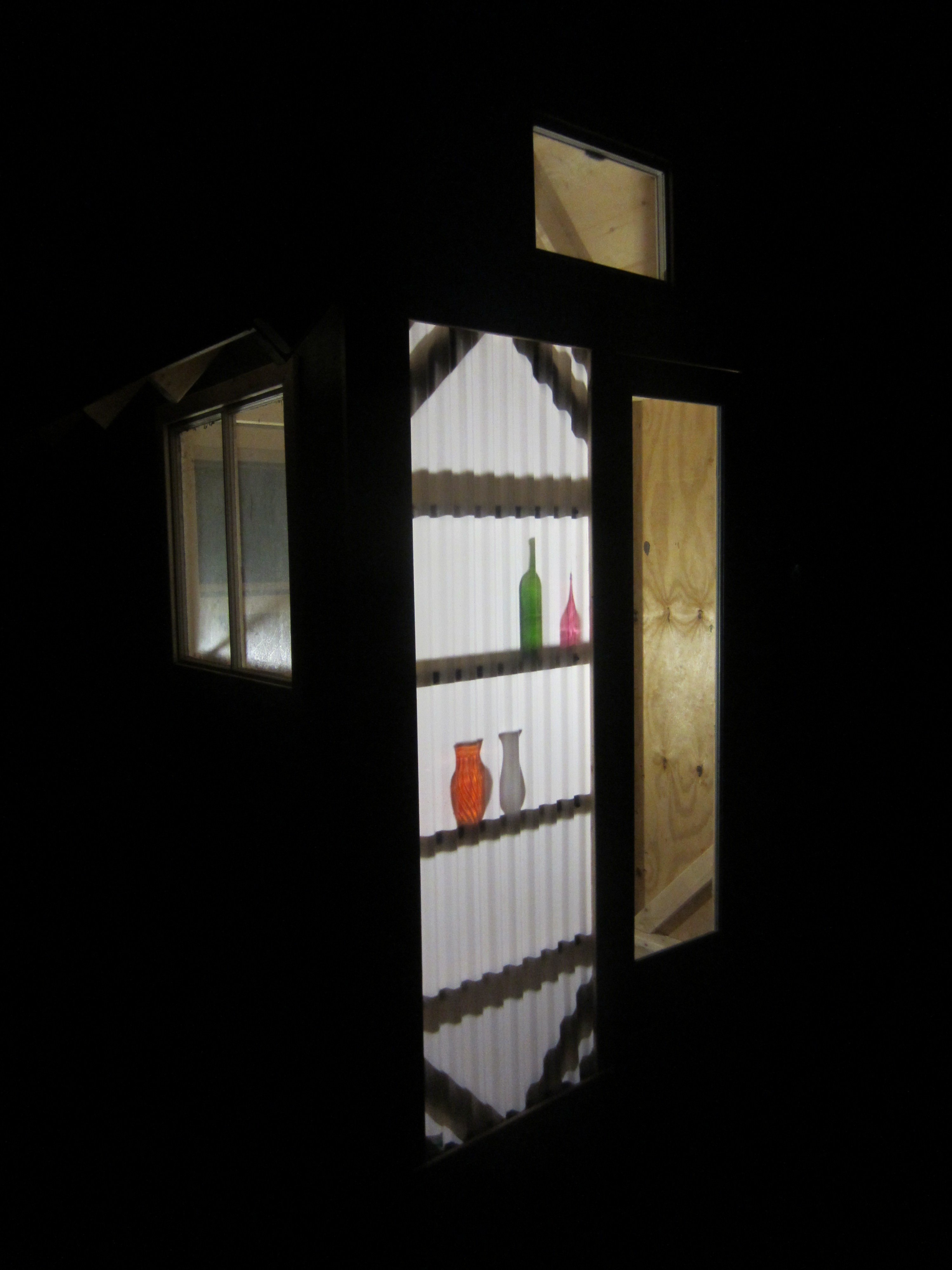
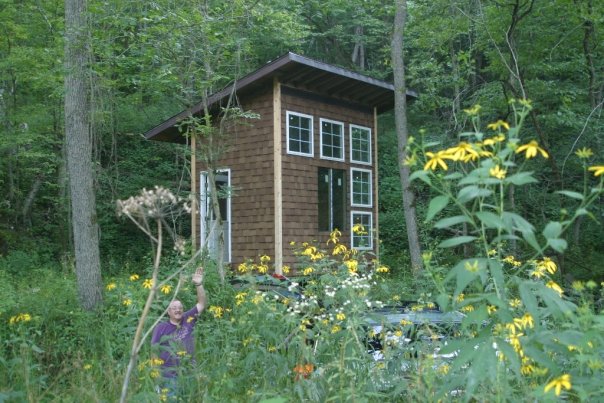
I still say moving the kitchen and bathroom (anything that uses water) out of the main house solves a lot of problems. You could build on an addition, or better yet, a separate building altogether (think dogtrot here – it also creates a nice little patio area between buildings).
Just think, get the bath/kitchen out and you have no lingering smells from cooking. (“How about fish tonight, honey? Oh wait, maybe that’s not such a good idea after all.” or maybe it’s, “Geez! Okay, that’s it. We’re not ever gonna have beans for dinner again!”). No excess humidity from bathing. No bugs (that are attracted by water and food crumbs). And a lot more living space.
If you’re in a very rural setting you could even just cook and bath outside (see ‘Inside-out house’ from the original Tiny, Tiny Houses book, which is probably out of print now).
Also, I have no link to it (saw it on this site though), but that Japanese guy with the sliding/nesting walls in his apartment, that’s a brilliant idea. I wish people would try to apply that idea somehow. I’d love to see some brainstorming on that concept.
If we’re thinking of the same guy, Chinese, but yeah:
http://www.youtube.com/watch?v=Lg9qnWg9kak&feature=player_embedded
There are archive shelving systems for libraries that work on this principle, but I’d bet they’re expensive. Probably better to go custom made.
For those of us with mild winters(me included), I’m liking your dogtrot idea. In Wisconsin or Vermont? Not so much, unless you want to prove your toughness or limit visitation. 🙂
And not to disrespect Mr. Chang, 310 sqft does seem small. To us. But recall he shared the same space with 5 other people. He could have done anything to the place and counted himself the king of infinite space.
Yeah, that’s the guy.
I tried the link and it is gone! Any other links? We are researching connecting 2 builings 14 x 40.
I like your thoughts on this Downs. Although I am investing probably hundreds of hours into researching and trying to understand the tiny home/small home concept- I am continually left with some of the nagging thoughts
1.Sure if you are single the concept is far more manageable – but if we are going to see an change way people think, significant enough to actually impact the global condition, it seems this concept will need a bit more practical application. Families will need some space to “be” and in many climates, the outdoors will not be accommodating in certain seasons.
2. Using the washroom is for many of us, quite a private matter. The thought that there will never be any privacy in sound, or other factors :-), continues to remain a roadblock for me.
3. Hospitality – what do we do with that wonderful human connection that happens around shared meals with friends and extended family? Although many proponents say differently, I see the tiny home as very isolating. (Maybe the 1/2 Italian in me :-))
4. Kids who want to have sleep overs, BD parties, or baby showers? Socially how do the small homes work? I can concede that if they are in a community, it could happen in a central location, but so many are building “off the grid” and out of town!
All in all , I simply love the concept of freeing the mind from incessant demands for more things, and allowing ourselves to enjoy life without so much financial obligations and material dependence.
If anyone has resources to recommend for people interested in small homes but still enjoys the practice hospitality and personal privacy (bathroom mentions), I would appreciate a heads up.
Love this blog and those who are wide enough in their minds to consider such large lives in smaller places.
Thanks!
I like this floor plan.
This would be difficult anywhere with significant weather – rain, snow. Where will you put your coat and boots once you come in the door?
Very little food storage.
It would really save space if the door opened outwards instead.
Just thinking, maybe a dogtrot can be made so you can close it in easily with some insulated panels for the winter. My tiny shack has an outdoor kitchen on the deck for summer use, also for stinky or excessively moist cooking. I’m lucky enough to be in the Pacific NW so winter isn’t much of a problem.
This is actually very similar to a 12×20 I came up with for a small family, though my plan uses 10′ walls to get a loft under it’s shallow 3/12 roof. To get a dedicated “bedroom” in a house so small, this layout is optimal for maximizing the available spaces.
I tend to discuss things in generalities. Brainstorming. I’m always looking for new ideas. Just my thing.
I didn’t really address the issue at hand in my comment above. I did want to mention a couple of things about the house in question though.
1) Beware of tiny bedrooms. They get hot and can get a little funky smelling (people are animals and animals do have their characteristic … aromas (?). Even recently bathed animals. Also, my current tiny bedroom stays a good 3-4 degrees warmer in the summer while I’m sleeping than the rest of the house. Good in winter, not in summer.
2) Bathrooms need ventilation. Mold and mildew can be a problem. This bathroom could be smaller. Do away with the soaker tub, put the toilet (flush toilet only) IN the shower (see Lester Walker’s ‘Tiny Houses’), do you really need two sinks in a tiny home? There are sink/toilet combos. Sink over toilet and all in the shower. Can I get a hell yeah?! A composting toilet could be made to recess into the wall or floor when not in use. Stop me before I write another crazy somethin’.
There I go brainstorming again. Oh well. Anyway, as always, your mileage may vary.
Mat, (and all other readers!)
I’m interested in your idea of a 12 x 20 with a small loft. Could you share your plan please?
I’m looking for a good roof overhang and a porch all on a low budget.
Also, I have ordered many books, and am debating how to use a builder…with a kit or with local lumber from plans.
Appreciate this site! Thanks-
Here’s a 14’ x 20’ floor plan with an under-counter kitchen and 6’ x 6’ bathroom: http://tinyhouseforum.com/topic.php?id=117&page=7&replies=63
Tips and tricks for tiny homes: http://tinyhouseforum.com/topic.php?id=25
hello guys
me and my husband are planning to build a 20 x 20 house could u help me plan on how can i manage to space it up.. we live in a tropical country
The only change I would make to this great design the bathroom would have corner sink and a corner tub/shower. This would give a little more space and maybe even room for a cupboard for towels, linens and toiletries. Other than that I love this design!