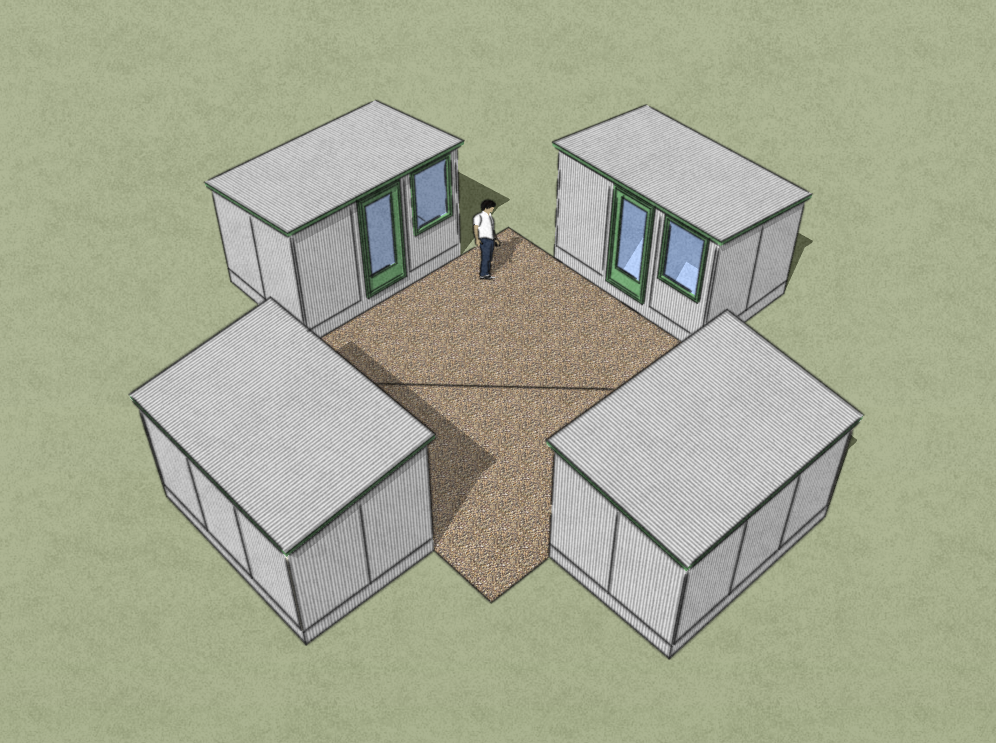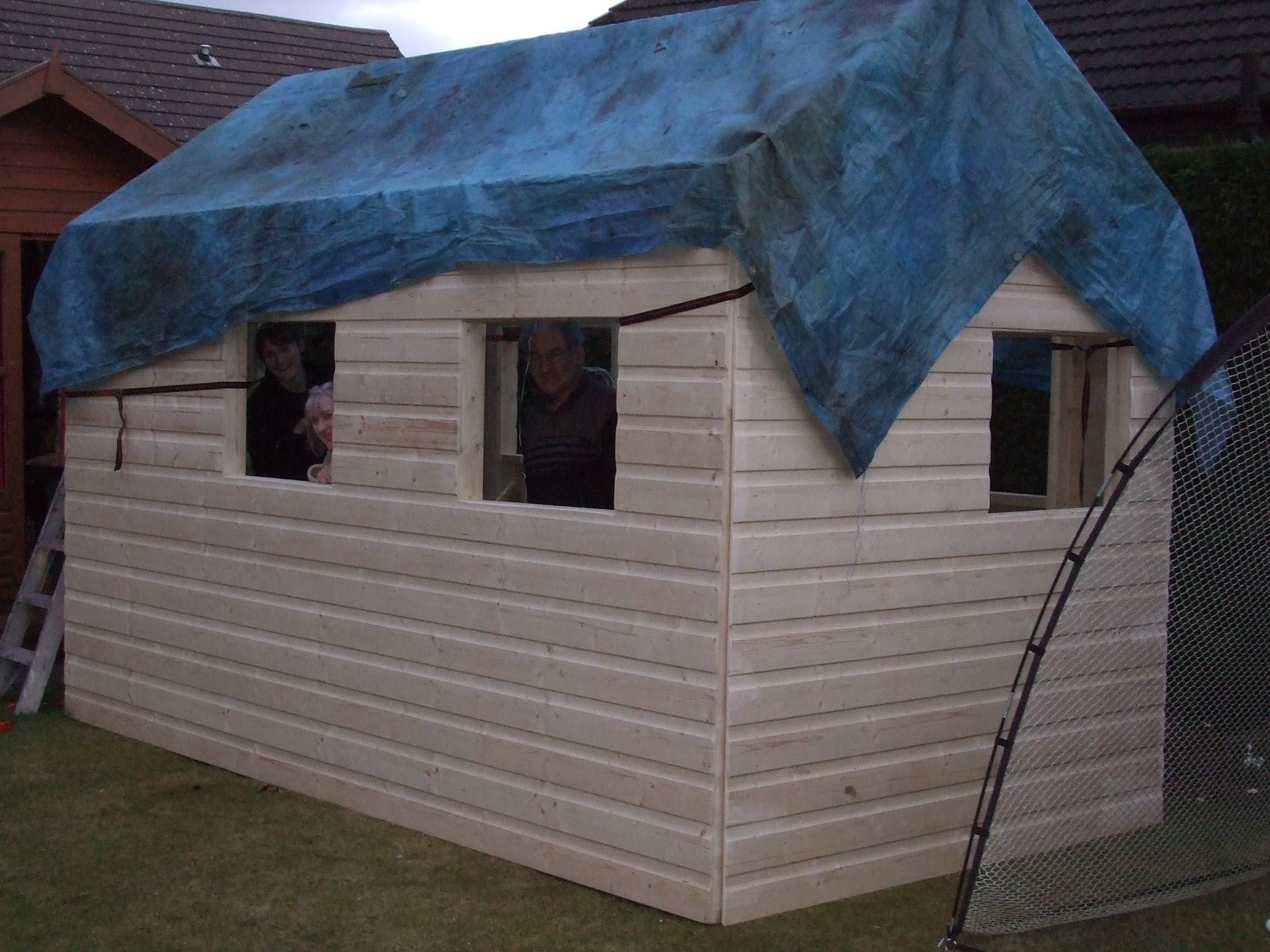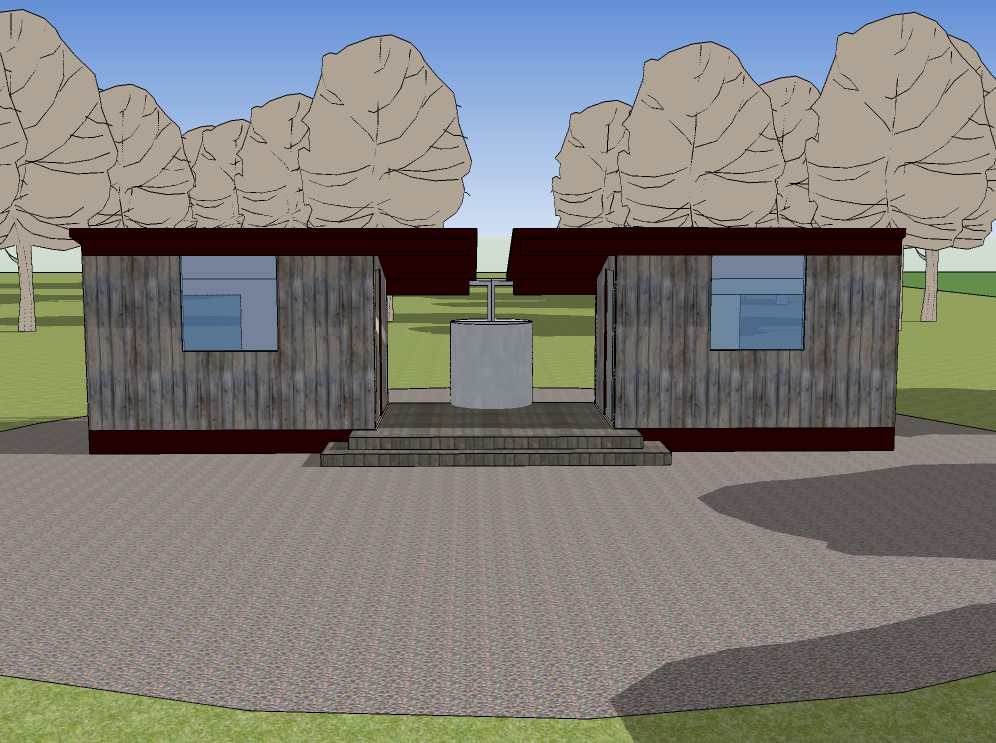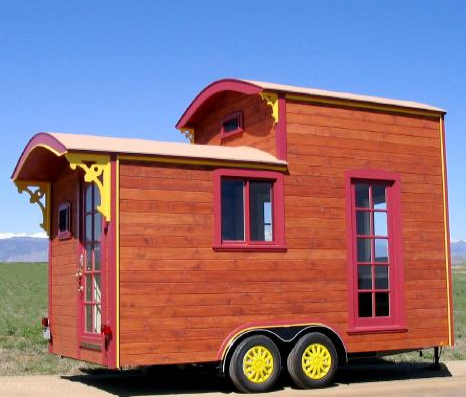Shed Cluster Concept

I had this simple idea a few years ago. In many communities small sheds do not require building permits. So theoretically someone could build a few sheds to augment their current living space or even serve as their complete living space, if that was allowed in their community. In most communities sheds not considered dwellings, so living in a shed might draw some attention from neighbors and the local planning department. To avoid trouble please be sure to research your local building codes before building a shed cluster.
I’ve drawn four simple 8×12 sheds with a simple roof. This would be a very inexpensive group of structures to build. I’m actually noodling over how one would build this using homemade structural panels. I’ll post the details on that once I work them out.
To make this little group of sheds habitable you’d probably want to build each shed to serve a purpose like a bathroom, kitchen, bedroom, family room, office, studio, etc. Some of your sheds could even serve a combination of functions.
I didn’t draw the interior floor plans because the sky is the limit. You could pretty much build and configure each shed as you see fit. You could also have as many or few shed as you need. In fact over time as your needs changed you could add more sheds or change their functions.
The arrangement of the sheds could also be flexible especially if you built them on trailers. If expensive trailers are not in the budget you could buy one trailer with a tilting flatbed for transportation or rearranging.
Rain water collection would be possible by adding a rain gutter to the low side of the roof and a down-spout that feeds a cistern. If composting toilets were used you may be able to avoid a septic system. Some kind of grey water system would needed to handle drain water disposal.
A shed cluster would probably work best in a temperate climate because you’d spend a lot of time crossing the common space between the sheds. I just can’t imagine how this would work with several feet of snow.
I wanted to share this idea with you because I’ve seen a growing number of discussions and questions online from people looking for affordable housing solutions. A shed cluster always seemed like an easy and low-cost way to provide shelter.




For climates with snow, just build a carport type structure over the courtyard area. You could even build it over the whole cluster, and use it to collect rainwater instead of each individual shed roof. You would also have the added “living” space of the shaded courtyard.
Good thinking Rebecca!
It’s funny, I had this exact idea a while ago, also as a way of building without needing permits.
However, I do believe my local building codes require at least 10-12 feet between each building.
Michael A bit like this then?
http://www.readersheds.co.uk/share.cfm?SHARESHED=176
😉
YES! Nice. Thanks Uncle Wilco.
There was a set of plans I found a few years ago where a fellow drew out essentially the same idea.
He had covered the central courtyard as Rebecca suggested. He had a fireplace in the courtyard, rain water collection and etc. as well. It had kind of a Spanish style when viewing the elevation.
I’ll see if I can find the link, if not I’ll scan the printouts I made of the drawings. It really captured my imagination.
Bigger heat losses and building costs/efforts for many small spaces compared to one larger.
If you have substantial amounts of snow even rarely you would have to build a heavy duty roof. Look at all the structures that came down this winter in PNW.
Absolutely… thanks for adding that EJ.
In fact I think it would cost more to build 4 100 square foot sheds than one 400 square foot shed too. This is really about scalability, flexibility, and potentially building permit free. This is not the most efficient way to enclosing, heating, or cooling space.
I agree with Michael. It not efficient and most regulations use a calculation of the minimum permitted space to develop without needing persmission of the authorities. This would no doubt exceed that.
You know one thing did occur to me though… if you lived in 4 sheds you probably wouldn’t be heating or cooling them all the time like the equivalent 400 square foot house, although it depends on how many people live there and their daily routine.
I can see the bathroom needing more of a constant temperature, but the bedroom would only need heating/cooling at night. Just a thought.
And if you put the sheds closer together or fenced between them, you’d have a very lovely private courtyard.
And just think how quiet the bedroom would be, isolated from plumbing noises, the sound of kitchen appliances. ; )
Michael,
Great idea and can be used for shared spaces too. I would love to start an actual tiny house community with some of your designs. Keep it up! http://tinyhousevillage.com
This Tiny House,
Absolutely. In fact imagine a group of people pooling their money and buying a small house with some property. The house could serve as a group kitchen and living area. The shed cluster could serve as individual spaces.
Like always I’ll add the disclaimer to check with your local codes before doing such a thing. 🙂
Here’s an example of some folks doing this in the SF Bay Area.
http://tinyhouseblog.com/tiny-house/tortoise-shell-delivery-part-2/
-Michael
Clustering free-standing structures is sometimes called pavilion style. I believe it’s somewhat popular in tropical locales like the South Pacific where heating and cooling are not much of an issue. One advantage is you can add one building at a time as time and resources allow. With the addition of pergolas, garden paths, privacy walls, benches, landscaping, covered walkways, etc. this can look really nice.
This is similar to my current house, although my main house is 400 sq feet, I wanted to have a place for guests. I am converting the shed directly behind my house into a guest house with a loft bed. The shed is the distance of about 3 feet behind my house, and a pathway wraps around the house which visually connects the two, like a small deck.
This could also have been a bunk bed, but there is a desk underneath the bed for workspace or storage and I prefer this. There is room enough for a small table or dresser if needed. Small rectangular windows run around all four walls so when you are up in the loft bed it feels open, not oppressive. My biggest challenge right now is cooling that small a space with limited airflow, but have invested in a few fans which I hope work. the shed building is fully insulated.
Wow! this is amazingly creative. I know it’s not conventional, but it definitely satisfies the basic need for shelter. It’s definitely cool.
I like this idea, the fact that four small houses can act like one. with a courtyard in the middle how can this be used in haiti, what type of materials can be put together with the materials that are already over there.
Good thinking Jesse. I’ve been impressed with the possibilities of earthbag construction for areas with earthquakes and hurricanes.
I taking a more business approach. Obviously depending on your land availability…These are amazing student housing units. They provide quiet study and sleeping, home cooking in a eco learning environment.
It is possible to build a cluster style home site in a cold climate area. I have seen several concept homes done this way in Japan. You can enclose the area, sort of like a green house. Just use your imagination, “the sky is the limit”. Think bio-dome, but less dome shape and more natural sunlight. You can even have a garden and trees in your bio-house compound.
Great idea Danie. I don’t see why someone couldn’t do this. Good thinking!
a what a doorway
I can’t believe someone else had this same idea as me! Wow, so I’m not as crazy as some say 😀