I’ve not seen many alternating steps being built for tiny houses – yet. It’s a simple concept, provide only the amount of step or tread each of your feet actually needs. When you do this you cover a lot more horizontal distance in less space – which is exactly what you need in a tiny house.
How Alternating Tread Stair Work
- Normal Stairs – When walking down or up normal stairs, each foot normally uses about half of each step and you step out and over the unused section.
- Steep Stairs – On a steep stairs or ladders, the unused half of each step becomes an obstacle you step over. As the angle increases, the climbing becomes more difficult.
- Alternating Step Stairs – Alternating steps removes the unused half of each step and allows your foot to land on the next tread in a straight line. This option provides more usable tread depth and an easier accent over a shorter distance.
This design uses simple box cabinets stacked up, like the Step Tansu Concept I posted a few days ago. The main difference here is that the cabinets have been arranged to allow for alternating steps. Some of the cabinets span the full width of the stairs, 2-feet. The remaining cabinets provide 6″ and 12″ depths.
The cabinets on the left side of the stairs open toward the climber and have sliding doors covering their openings. The cabinets facing the side of the staircase could have hinged doors like the last Tansu Stairs design concept.
The simplicity of the design is revealed in the exploded view below. What looks like a complex staircase to build is shown as separate simple boxes, with hinged and sliding doors.
The other interesting fact about this design is that the rise and tread are sized at 7″ and 11″ – which is the same as a normal stair. So this should feel very similar to a normal staircase to climb. The only addition I did not draw here was a handrail – which should be added to make the stairs safer to climb up and down – especially at night.
Would you consider alternating steps in your tiny house?
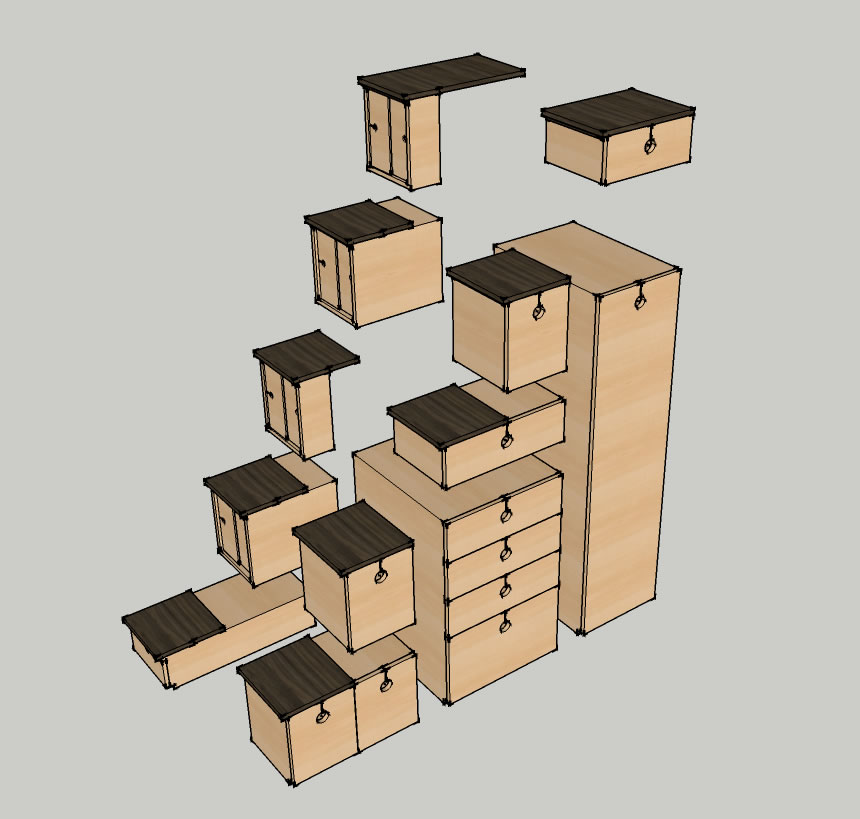
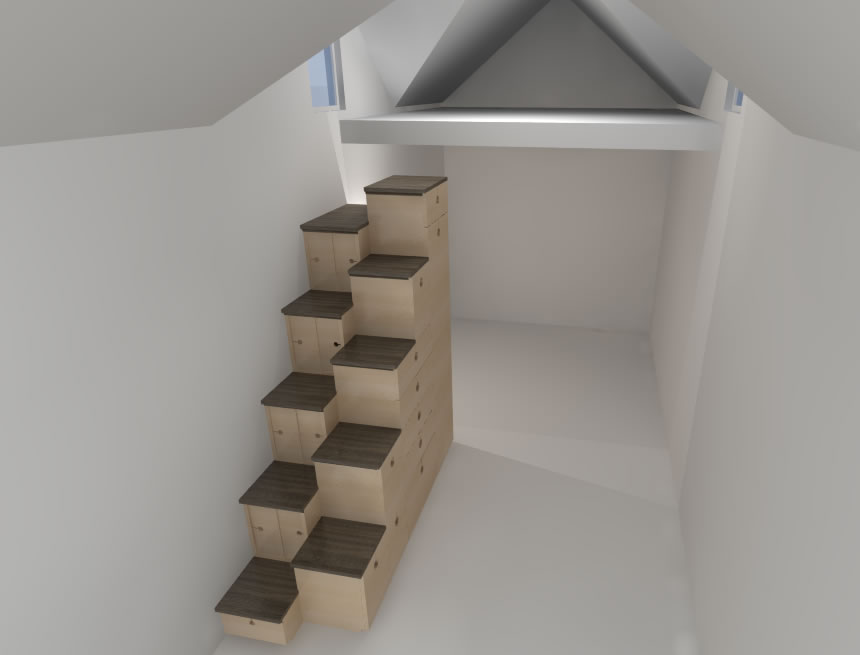

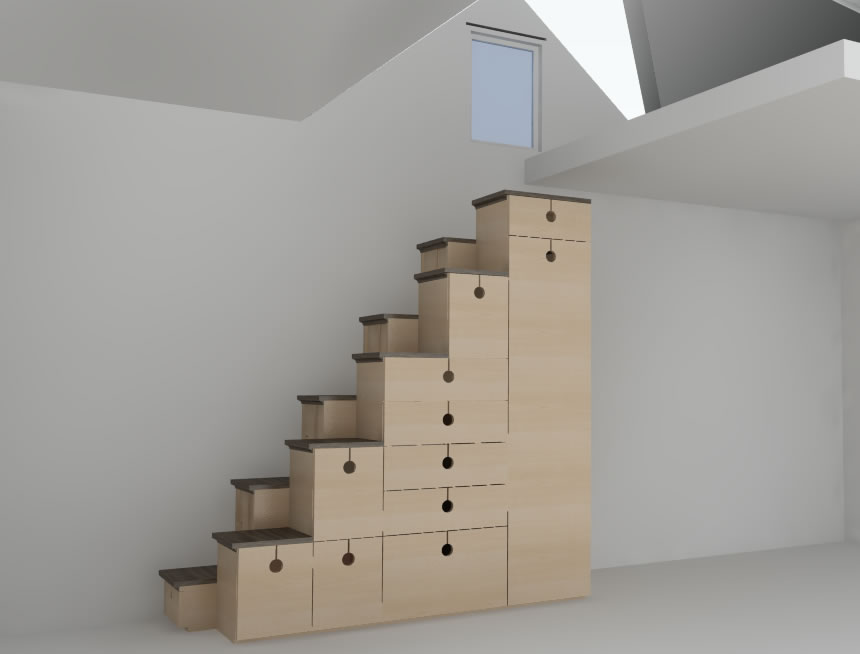
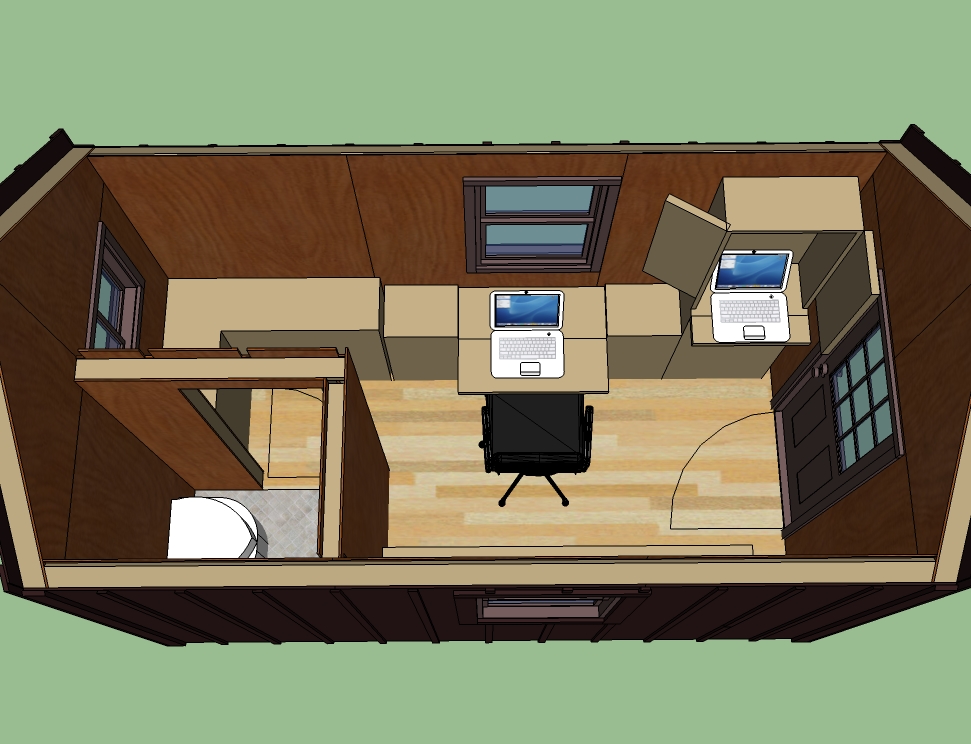
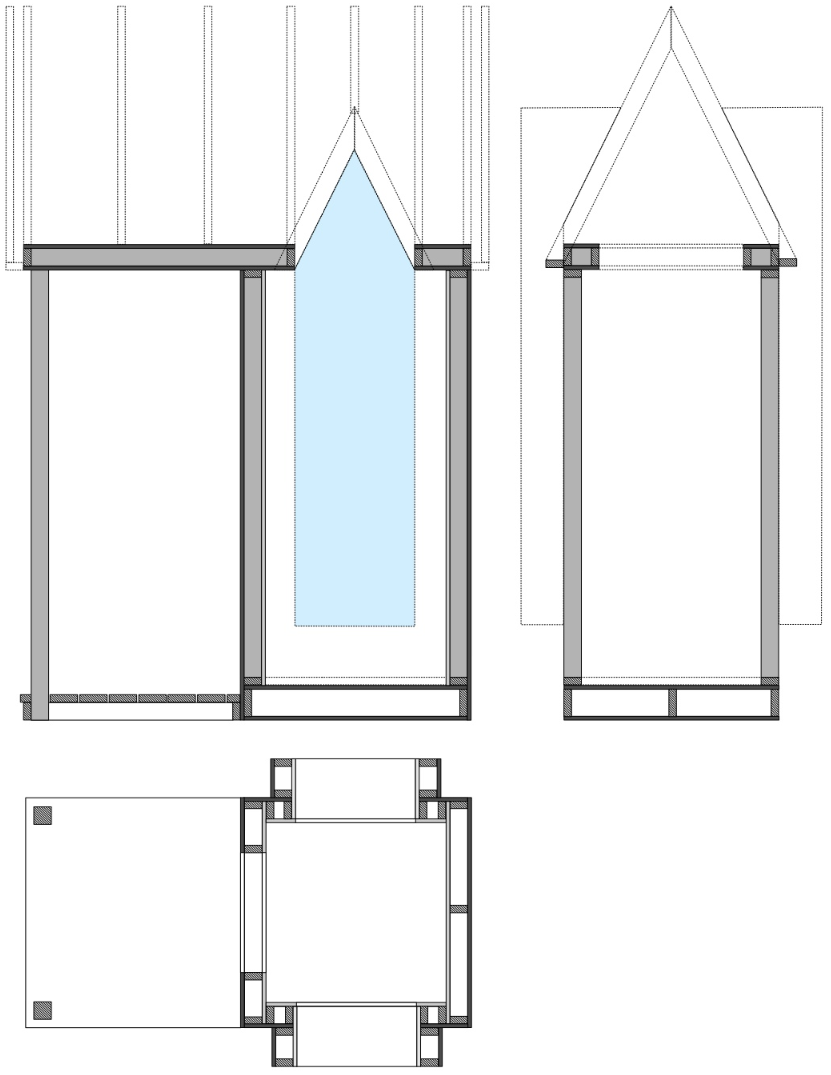
I just looked at a tiny house to possibly buy !! I think this is perfect for instituting steps instead of the great ladder they had! The ladder even has two hooks on one of the living space walls to store it and can be used for the second loft for storage. The steps however will add tons of storage space and help for someone closing in on 60 and needs to be a little safer! Thank you!
Brilliant design Michael, thanks for sharing. Question: can you help me calculate the total run for this stair? We are thinking of building our loft with a finished floor top off 8ft.
Not safe for toddlers.
very good call – I agree
I much prefer these and the ones that go almost in a spiral that I have seen some tiny building companies put in theirs! I wonder if you have plans for these and the spiral ones? Thank you for the post.
This is a very clever design. There are a lot of repeating components so it wouldn’t be so hard to build, although you do want to treat it like a cabinet or a piece of furniture.
It needs a guard rail !
I really like the concept and the compact design! Very smart.
I am working on a design for a usable wall-side railing and perhaps a rope for the open side that can be fastened to the loft and bottom step (means that bottom step needs to be securely fastened to floor). This would give something to grab as needed.