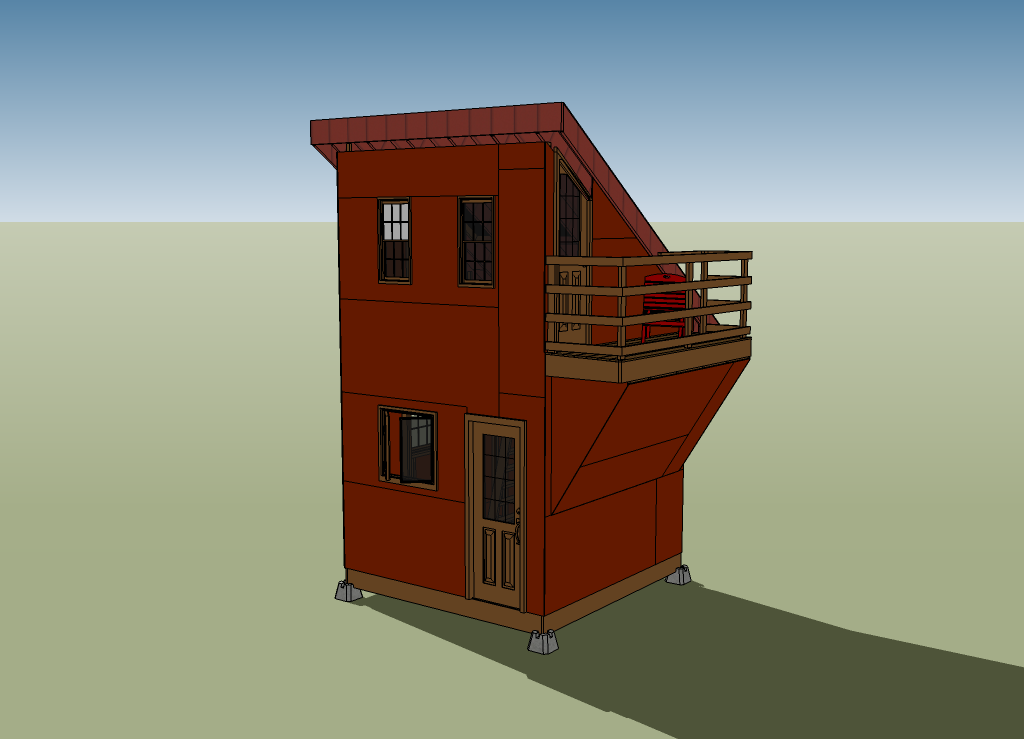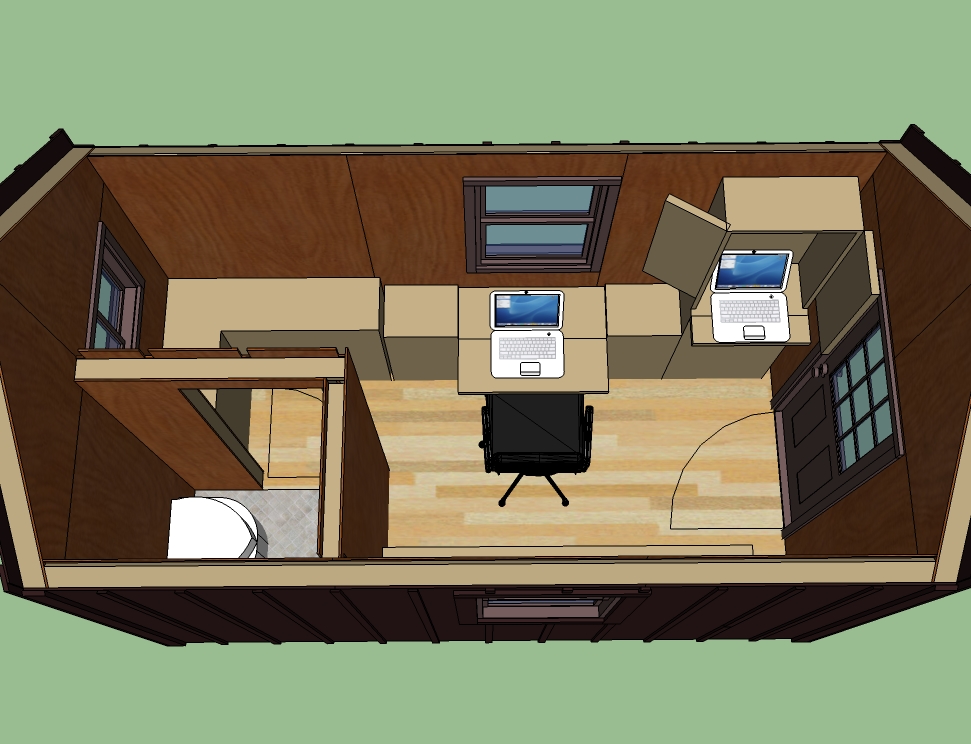A little while back I came across information about a concrete pipe hotel in Austria and blogged on it here. It occurred to me that concrete pipe might make a pretty cool tiny house so over the weekend I drew up this concept. I actually tried to draw it in Google SketchUp but I’m still just learning that 3D tool so I did my best with a non-CAD 2D drawing tool I’m already familiar with. To see the full size drawing just click on the images.
The basic idea is to take a few sections of storm drain pipe, set them in a shallow hole and connect them with a concrete hallway structure. Concrete pipe comes in a variety of sizes. One of the largest standard pipe sizes is 12 feet in diameter and 8 feet long. I’m not sure what the exact pricing for these pipe sections would be but it seems that a few thousand dollars would buy four of them. Moving them around, building the central hallway and finishing it out would be the majority of the cost.
This configuration is about 360 square feet. It has a small bedroom, larger bath/utility room, little kitchen and living space. The entire thing is bermed and buried to take advantage of the thermal mass benefits of an underground house. I personally think concrete is the right material to use for any underground house. Since these pipes are engineered to stay underground their entire lives and contain high pressure fluids from time to time it seems that they would be the ideal material for an underground house. This diagram shows the concrete elements a little more clearly.
Natural light and claustrophobic spaces are probably the biggest challenge for any underground house. So for an underground house to be useful and comfortable there must be a nice balance between windows and dirt. Seems pretty logical to me, and I think I’ve done a good job balancing the two. Each room has a window or sliding door and natural north light would filter down through the Clerestory windows in the hallway section. I can imagine days where the occupant would want to pull the blinds, to block out the sun or keep in the heat so the clear story would be useful for keeping some natural light inside the house.
Plumbing and electrical systems would need to be run through the floor. The concrete would make putting outlets and overhead lighting a bit challenging but in-floor outlets and conduit would probably solve this little challenge.
Things that need more thought
- I’d like there to be more passive solar qualities built into this design. The way I’ve drawn this only the living area gets south sunlight. The other three pipe sections get just a little direct sunlight. I may try another design that faces more of the concrete pipe sections south.
- The custom hallway ads a bit of complexity to the building. I think in the next drawing I’ll try to stick to using pipe sections only and avoid any custom concrete work.
- I have no idea what kind of foundation a house like this would be required. Since the pipes normally sit in a hold in the ground I’m assuming that’s all that would be needed as long as the lowest point was below the local frost line.
- I also wonder if a local building department would have a hard time reviewing and approving the plans if someone actually wanted to build a house like this. I suspect they would want some kind of engineering review or stamp of approval.
Anyway… this was fun. I hope you liked it and I expect to post more ideas on underground, mobile, modular, and other crazy tiny house ideas soon. Photo credit (for the car in the picture) goes to Think. Very cool electric car that will probably be on American roads by 2010 or 2011!



I've been dreamstorming underground/earth-bermed house ideas for a while now. Earthships, underground monolithic/geodesic domes, poured-in-place concrete structures…
All use too much conventional thinking. And they're too big. While tiny isn't what I really want, huge isn't either. I am satisfied with a 2x 20 foot (side by side) freight container type cottage/efficiency; but it can't be buried. Above ground, insulating properties are atrocious.
This Concrete Pipe is brilliant. But a buried monolithic dome is only 4 inches thick. These are 9… In this application, one could easily do away with half the wall thickness and still be well within structural parameters; not for a pipe, but for a dwelling.
Since 12 foot pipe is vertical wet-cast, there lies the possibility of inexpensive custom casting in lengths other than 8 foot, using thinner walls. Possibly even DIY…
This is brilliant, thank you for shoving the obvious in my face!
Very interesting. Clever design!
Instead of working toward more passive solar gain, have you considered PAHS (Passive Annual Heat Storage)? PAHS uses the surrounding earth as thermal mass. Insulation is placed like an umbrella extending to about 20 feet from the dwelling. The earth mass under the insulation stays dry (assuming it is above the water table) and acts to cool in the summer and warm in the winter. The soil mass has about a 6 month temperature lag and annual swings are about 5-10 degrees F once the system is stabilized, usually after about 1-2 years. Then it would be easy to heavily insulate the exposed portions and bury all but the entrance and maybe one other end. The vertical tube will let in tons of light and go a long way toward keeping the dwelling from feeling claustrophobic.
Dustin: I heard about a high tech ceramic insulating coating being used on shipping containers, I think on a Bob Villa show. No doubt it reduces solar gain (radiation) but I am not sure how effective it is on conduction heat transfer. Still, with foam insulation on the inside it might be reasonably effective.
Keep those great ideas coming!!
Another potential is to cover them with earth. The big concern with such a thing is USUALLY that the forces of the earth will cause it to cave in. These pipes are designed for just this purpose. Using the sub-floor area for utilities is brilliant as well.
Now to find out how expensive they are… Well done!
JT
I think they make large concrete boxes that can accept four or more of the drainage pipes. I don’t know what they’re called, but that could easily be used for a central hallway area. Or even hubs to link multiple runs together.
You should visit a pipe yard. My guess is that there is a huge variety of connectors and fittings in this form factor.
I see alot of articles about these pipe houses, but I have no idea of how to get one or even get the pipe and the prices. Does anyone know?