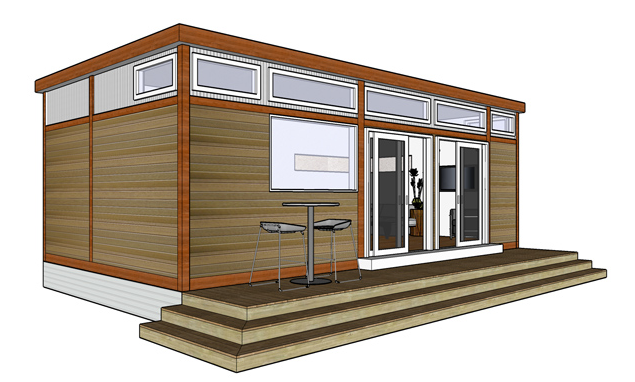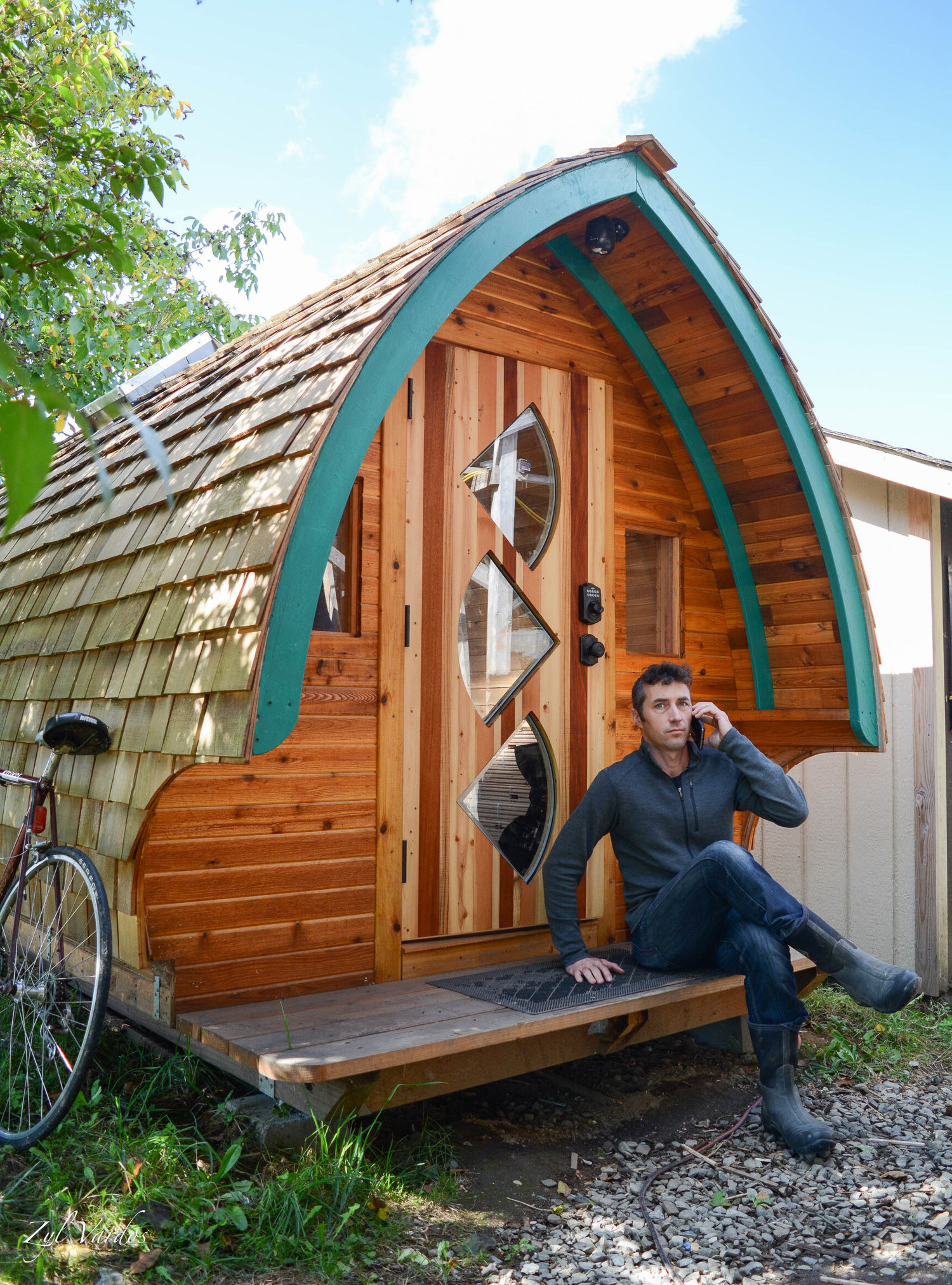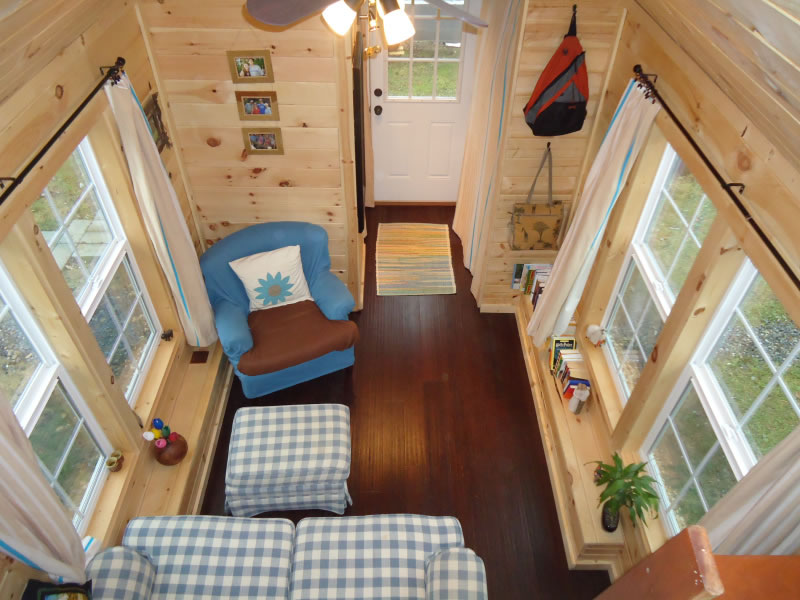Blu Homes is using a new approach for manufacturing factory-built homes. Like manufactured homes they are built in a climate-controlled facility and engineered to use materials efficiently to keep construction costs low. But they’ve designed the buildings to fold-up which lowers transportation and installation costs. They’ve also made an effort to keep the buildings environmentally friendly and healthy to live in.
The house pictured here is their smallest home at 408 square feet and starts at about $75,000. These homes are a bit more expensive than most of the housing solutions I choose to post here on Tiny House Design but the novel fold up design and great care these folks take in their work seemed like an important story to share. The main advantage of Blu Homes seems to be the quick installation time. They also offer ways to expand these homes so when your family grows and you find yourself needing more space they can provide additions that connect and blend into to your existing home.
You might also notice that this design resembles the homes by architect Michelle Kaufmann. That’s because Blu Homes recently acquired the assets of mkDesigns including prefab home designs like the Glidehouse™, mkLotus™, and Sunset Breezehouse™.
Read more about this design which is called the Origin. Below is a short video that describes the building process and shows how the house folds up for transport.





Very nice concept and design.
What would it cost fior a Blu Folded Ranch Home
32 wide by 50 long. What are the details involved?
I live in a 63 year old Cape Code Home. Property is 55 by 103.I live in Yonkers, New York State.
Thank you./
Muzio Pellegrinio
Very interested in talking with you