Would You Consider a Tiny House Self-Build Kit?
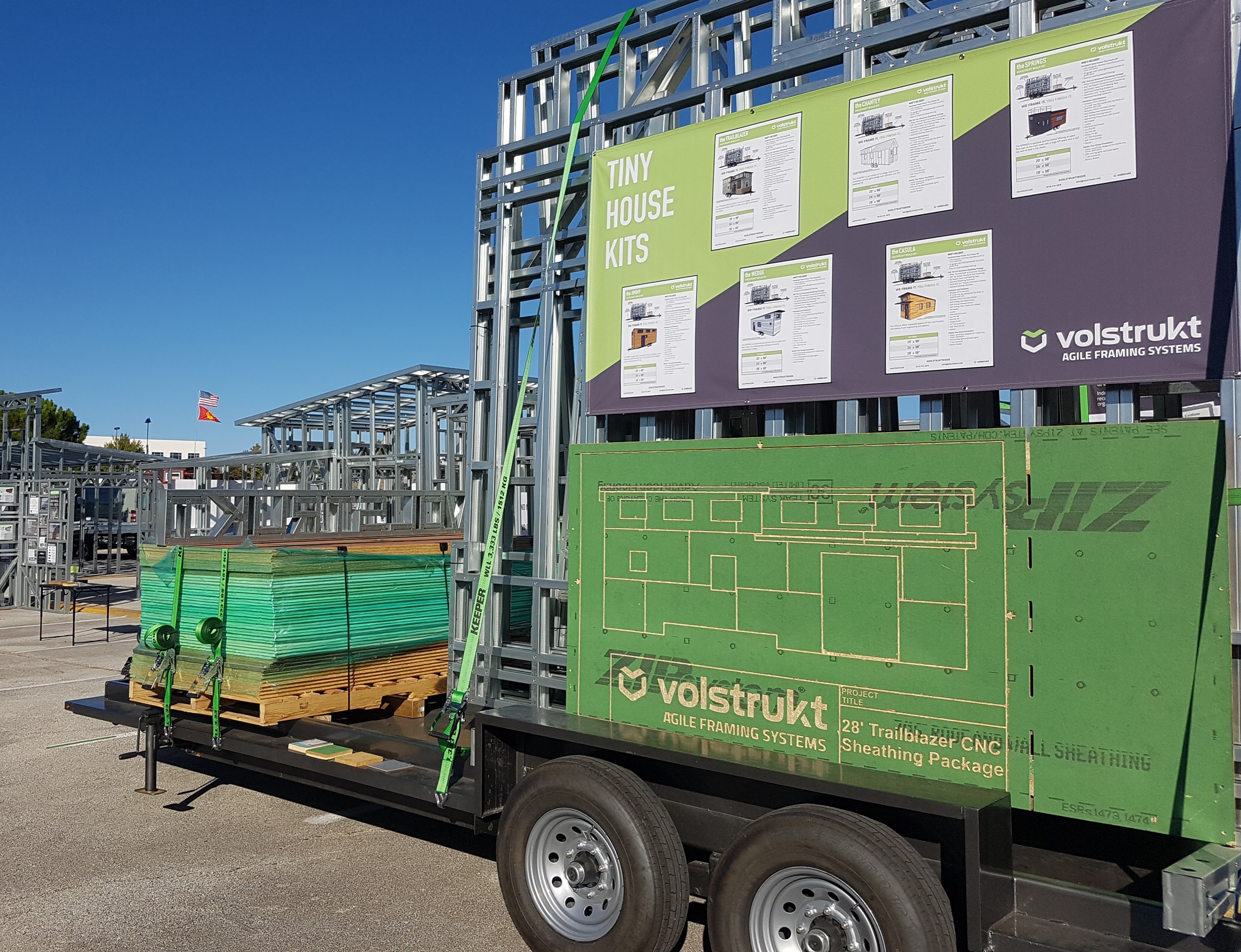
Here’s a new approach that will likely become the best way to build your own tiny home in the very near future – a self-build kit. Leading the charge is Volstrukt, a tiny house frame builder in Austin, Texas.
Using start of the art FRAMECAD machines, Volstrukt is literally printing tiny house framing in steel. In just a few hours, this machine takes a CAD drawing and turns a spool of 20 gauge, high-tensile galvanized steel into perfectly cut, bent, drilled, and punched framing members.
The team at Volstrukt then assembles the individual pieces into walls, floors, roofs, and lofts – just like a good old-fashion erector set. Once the house parts are ready the package of house parts is delivered to the owner-builder who simply screws together the panels and jump-starts their tiny house build. A trailer and sheathing can be added as options.
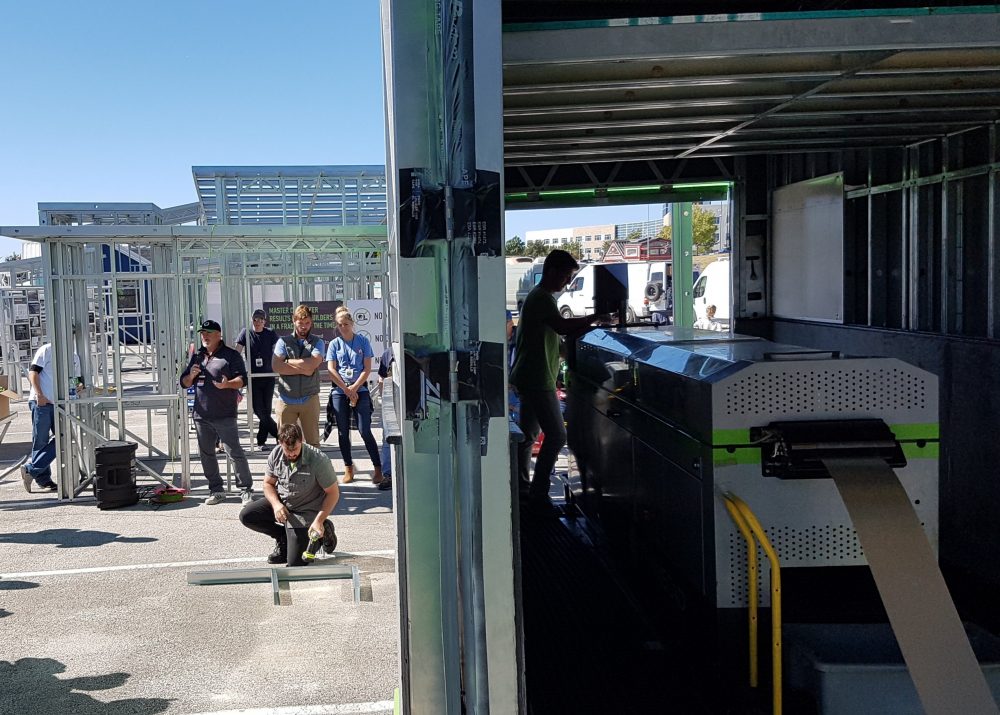
Volstrukt debuted the self-build kit concept at the 2017 Tiny House Jamboree and received a lot of positive feedback. The benefits of going this route are many:
- Owner-builders get a strong & lightweight house frame – steel frames are approximately 50% lighter than wood.
- No special carpentry skills are needed.
- Frames assemble quickly with just a few friends helping to lift the parts together.
- The frames connect together with screws in predrilled holes – no welding or special metal working skills are needed.
- Once screwed together the owner builder can finish it in a similar way to a wood framed house.
- Outsourcing the framing of the home also adds confidence that the house will be safe and strong.
Would you consider buying a self-build kit for a tiny house? What questions do you have?
Read more at the Volstrukt website. Photos via Volstrukt. Stay tuned for more news about Self-Build kits here at Tiny House Design.
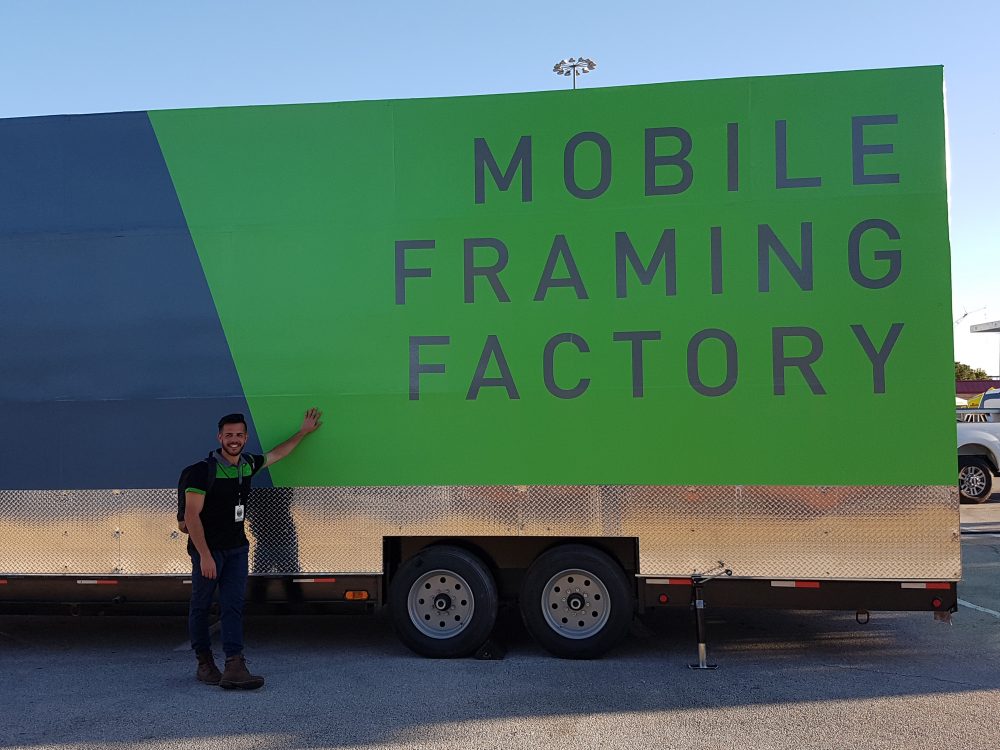

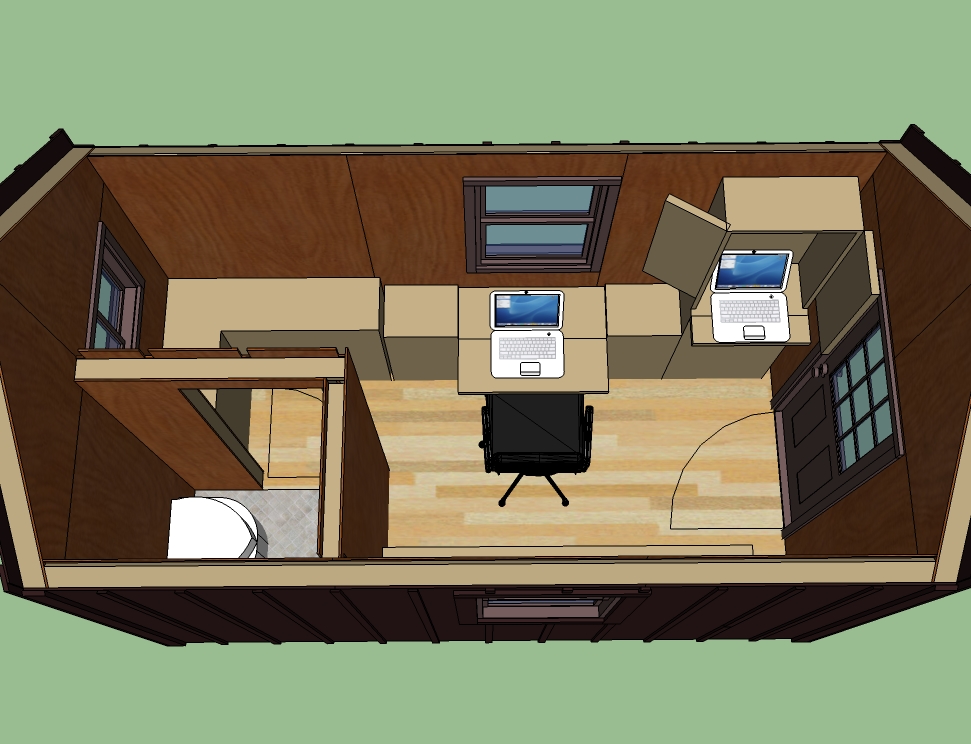


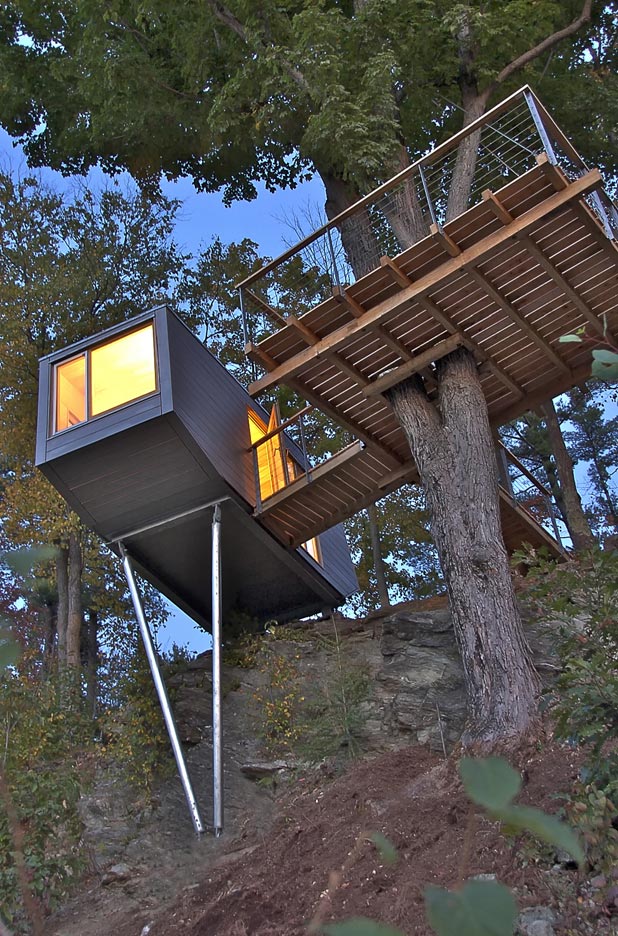
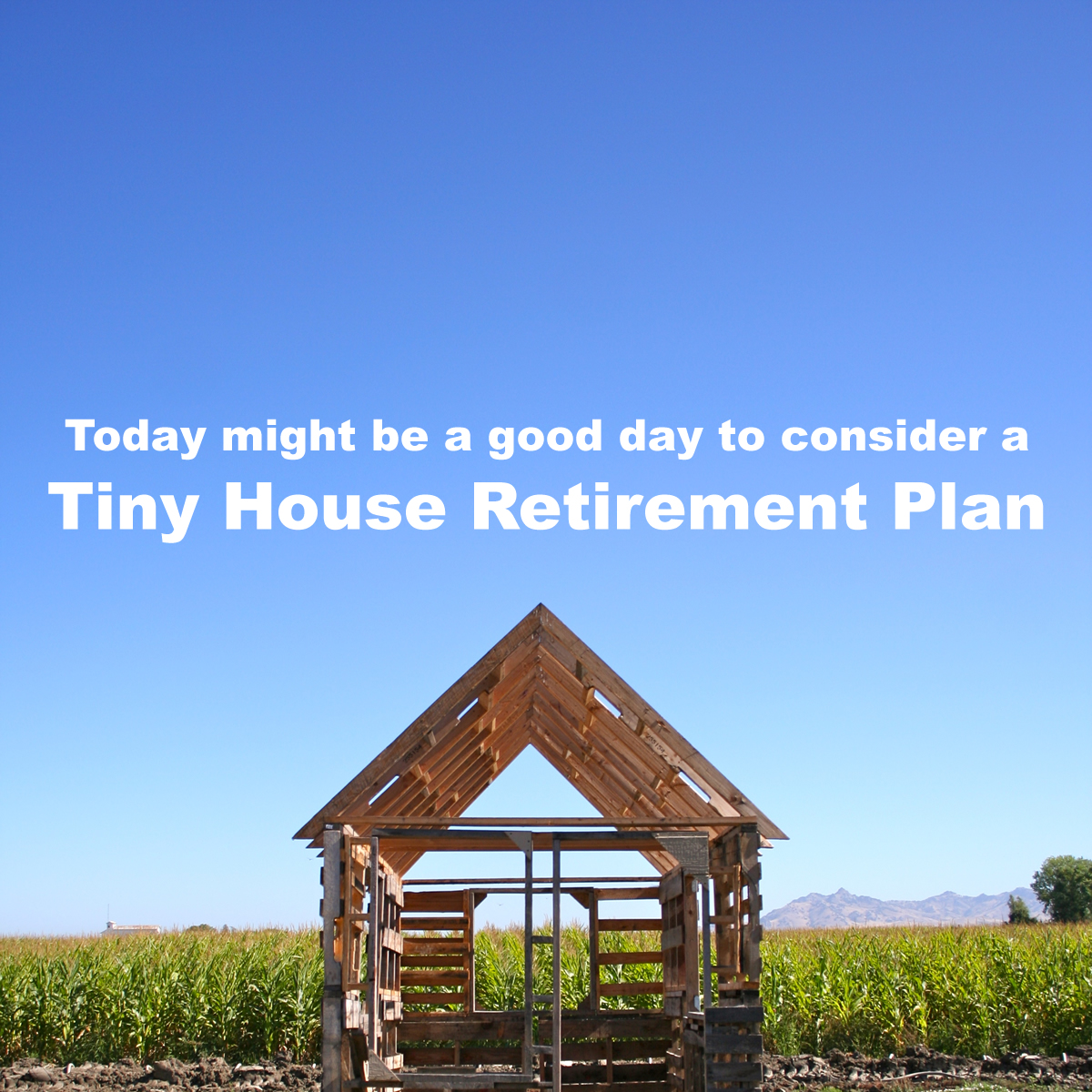
Interesting. I’m surprised it’s considered “efficient” to manufacture framing elements as opposed to using stock metal framing sections. That issue aside…
1) What would be the difference in sheathing between a home on a trailer and a site-built home? Both have demands for wind load and resisting lateral motion (whether it be from an earthquake or a highway).
2) If you and your friends are amateurs at building, is getting the panels sheathed the best way to prevent wracking (getting out of square), or are the steel elements fairly secure already?
3) What are the limitations for cuts through the framing members for utilities?
Thanks!
Ruth
Using off the shelf steel studs is less efficient and takes a lot more time because you have to cut pieces to the correct length. The FRAMECAD machine takes the CAD file and makes each part in the drawing leaving very little waste. The parts are also pre-drilled for screws and holes are pre-punched for running plumbing and wiring.
Sheathing these steel studs is very similar to sheathing wood. Most builders I know build & sheath tiny houses the same way they’d build and sheath a house in high wind zones. This includes the siding selection and installation.
The metal frames are rigid enough to transport without the sheathing. The sheathing will tighten up the frame as it would in any house.
With houses made from these frames you should not need to make any changes to the walls since holes for wiring and plumbing are already punched.
The biggest difference with metal frames like this – compared to wood – is that changes in the framing after it’s built are more difficult since metal work skills and tools are needed. But since most people would never remodel a tiny house like they would a traditional house, this should not be an issues – especially when you consider the rigidity and weight saving benefits of these metal frames over wood.
I think that is a terrific idea,you dont have to worry about termite damage or dry rot
What do you mean by “outsourcing the framing”? And I would have to find my own electrician and plumber to add those requirements? What sizes are available and what are the costs? Trailer is how much?
By ‘outsourcing’ I mean have someone else do it. So in other words, you’d start with a metal frame mounted on a trailer and then do the rest yourself or hire folks… like plumbers and electricians… to do those parts for you.
I think I should be able to provide cost and size information within a week or two. Today I wanted to ask the community for feedback and see if anyone had any questions about the concept. Thanks!
I was looking at building my sons Tiny Houses to live in until they finish college. But as a former carpenter and contractor I was looking at very different designs than what are offered here in the US alone. I was thinking of a more German design with double walls and ceilings and heated floors. Are these type changes possible with your system. Because of the lighter weight i would think it could be also adding a fold and lock porch to cut down on travel trailer size but still have the amenity.
I think so, although you may find double walls eat up more floor space/volume than they provide energy efficiency. Tiny houses are so small that they tend to warm up/cool down very quickly with little energy needed – so even a 2×4 enclosure is usually plenty. The floors can get cold though, so some kind of heated floor system is definitely a good idea to explore, although we don’t see many people doing it yet – possibly since there is very little thermal mass in a tiny house floor.
I think the concept is interesting. I would like to see pictures of tiny house builds completed. What options have been thought of, and costs associated including what areas you would service and shipping costs. If this would be cost effective it would be very good – especially for those off the grid.
Shipping costs and options will be made available up front if possible, since those are big factors that will weight into the decision making process. Thanks!
I was thinking that if you worked on it, you could come up with the perfect CAMPAIGN headquarters for candidates who planned on moving quite often, but could arrange to set up a site for a couple weeks at a time and do a SATURATION campaign. The fact that you are very much lighter than traditional wood tiny homes might make you competitive with what was assumed to be an RV market, but I am not so sure that RV’s are really meant to travel a lot for extended periods. Don’t they spend most of their time in the driveway or backyard?
One of the things that would be very important would be a STAGE like the back of a toy hauler or even a side mounted foldup patio, and a ROOFDECK for larger venues could be popular, and outdoor kitchen/restroom utility hookups would be very useful. Candidates spend a LOT of time on the road, is this something you could give me a rough estimate of cost for one with rough electric and plumbing stubs, but without any interior finishes, and an idea of cost and suggestions for a lightweight exterior that lends itself to ADVERTISING on the outside? (I am thinking a sixteen foot trailer with an additional couple feet for a V NOSE (I have a design that works perfectly for one or two friendly people traveling for extended periods of time) if that is easier to tow, with a couple fold down vending windows for petition signing and a ramp/patio out the back and a drain, water, propane and electric stubs (I was thinking of preparing for putting a false floor in the bath area to permit flexibility of fixture placement) and preparation for 12V lighting and solar panels and definitely prepared for offgrid drinking water, graywater and blackwater tanks and propane and batteries) In other words be prepared for being plugged into an electric grid for public address and speakers and stuff, not just household uses. ALSO…this is the type of thing that a political party could SHARE with several candidates for things like special elections or just scheduled in advance, so it wouldn’t be a one time deal that someone couldn’t justify the cost.
Would these houses be more expensive
I should have more information on pricing soon. But you’ve given me a great idea… I should show a comparable wood framed house and it’s cost along side the steel frame. I suspect the steel will be more expensive but when you factor in the labor and weight savings I think many people will see it as a logical alternative.
Will you be doing any steel frame designs that incorporate universal design (all doors at least 36″ wide, light switches a little lower, larger bathrooms so that handicapped showers and toilets can be used, and having framing for grab rails, etc.)? This type of unit would be good for aging in place for older adults and could also be used for emergency housing for disasters and possibly for the homeless if the initial cost is low enough.
The frame kits will be the shell of the house, but excellent point. All my designs right now use 32″ front doors, which is bigger than most tiny house designers. So adding 4 inches to many of my designs is totally doable. The bathroom design is the next thing that would impact the steel frames since interior walls could also be made from steel. So I will definitely keep this in mind. Thanks!
Sounds great
I absolutely love this idea! I really want to build my own tiny home, and the framing is the most intimidating part for me. I’m looking forward to learning more about these.
Reading this from Australia and loving the idea of building my own house as much as possible I like the idea of your steel frames. Any idea how much it would cost to ship a frame to Austalia? Or does anyone in Australia have to capacity to produce your frames?
Hi Ursula,
You’re in luck. The company that makes the machine that makes these frames is in New Zealand. I bet there is a company there in Australia that can make you a steel house just like these. Learn more about it at http://framecad.com. You could contact them to find out who has their machines in Australia.