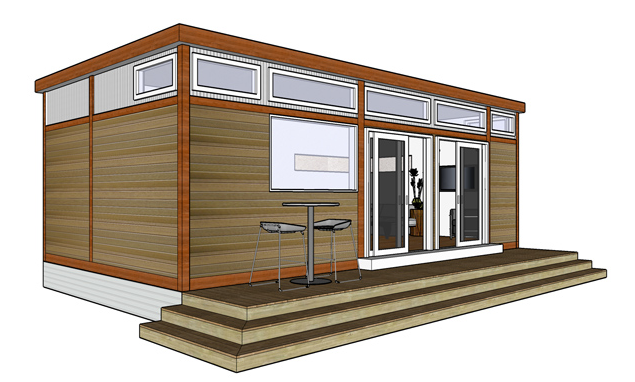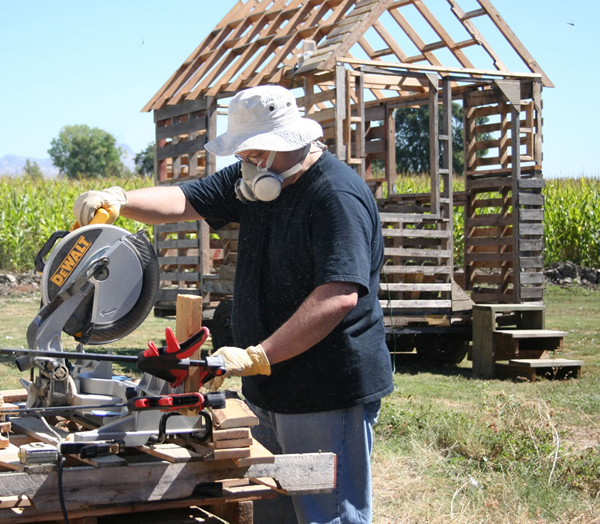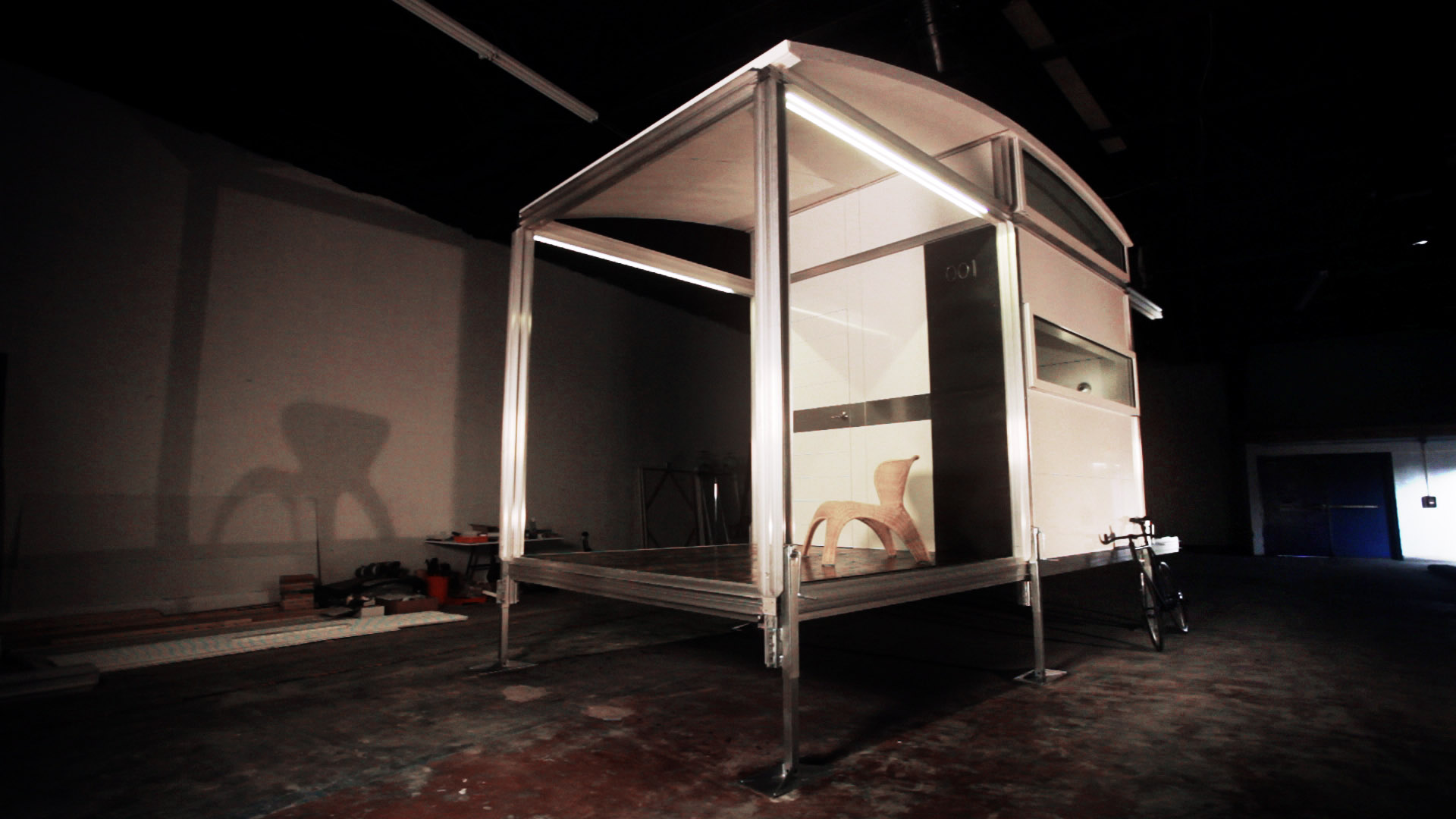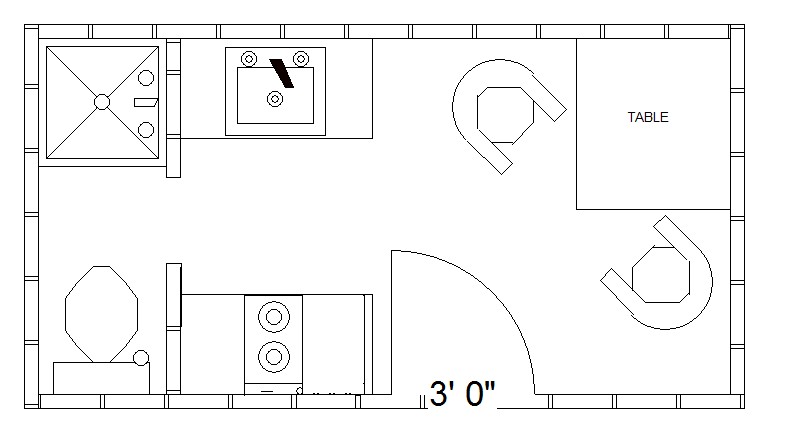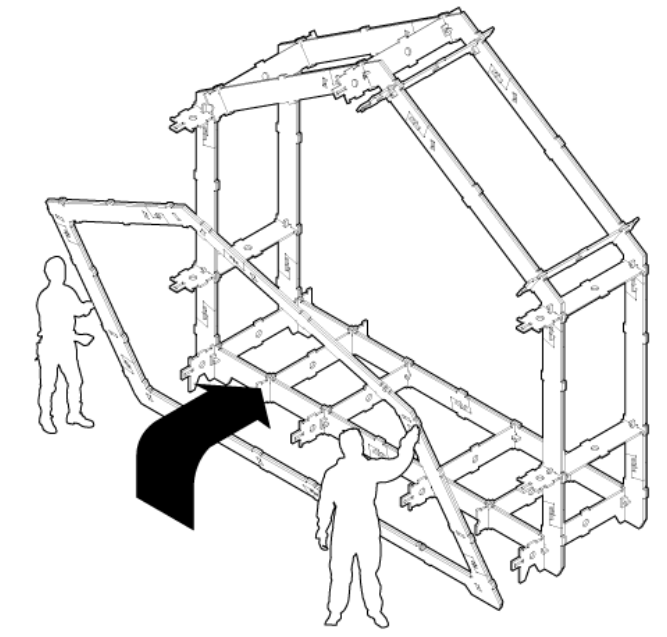DIY Prefab – Design & Construction Resource
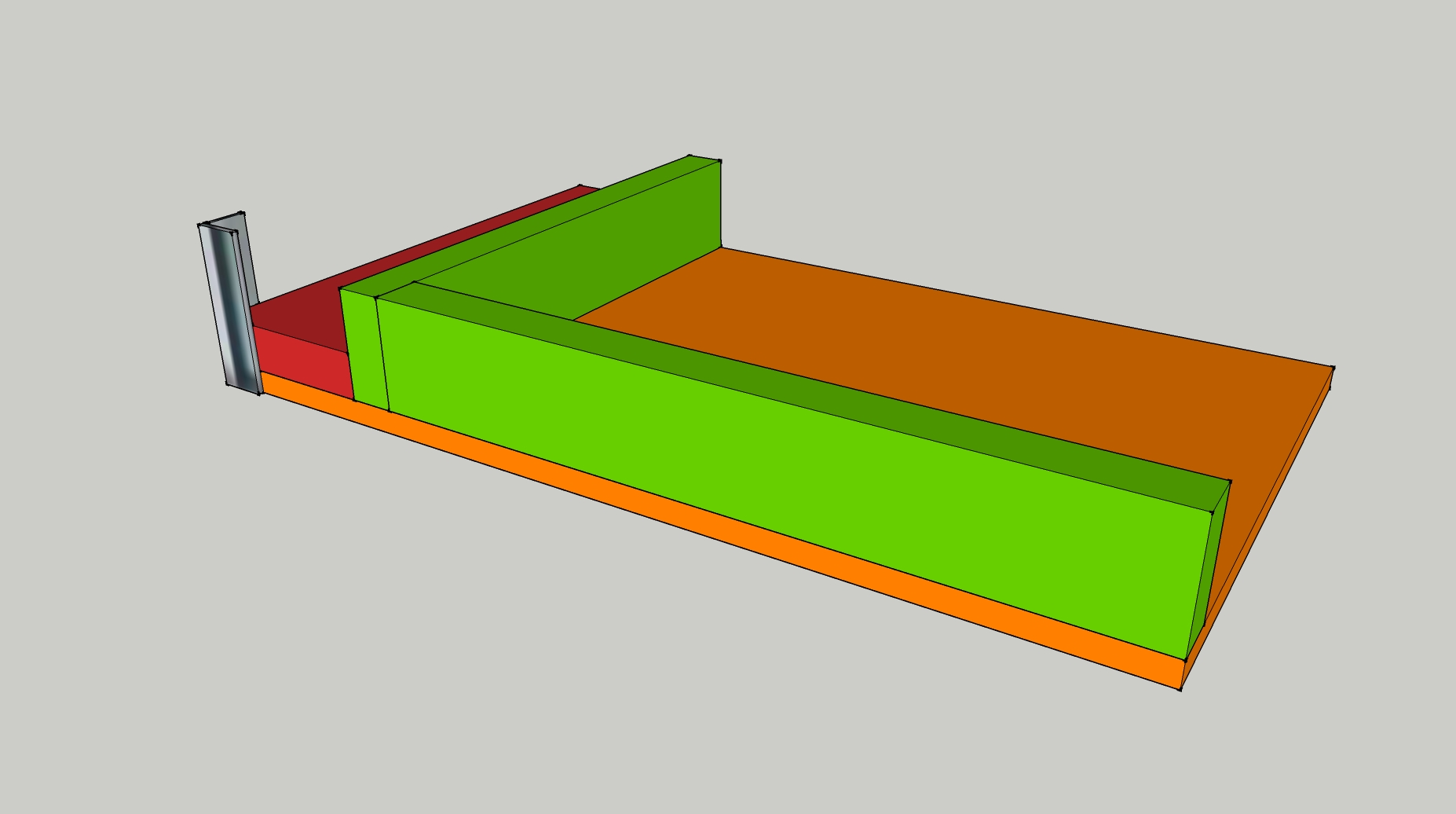
One of my long time readers, Malcolm White, has launched a blog that focuses entirely on do-it-yourself prefab topics. He was also especially helpful to me by providing valuable feedback and input on my ebook, Tiny Prefab.
Most tiny prefab homes are sold as kits but there is a growing interest in do-it-yourself fabrication from people who want to build their own tiny houses, home offices, and cabins. Prefabrication is attractive because it breaks up the construction progress into small manageable projects, for example individual 4′ by 8′ wall panels are easier to tackle especially if you have limited time to work. Individual panels can then be stored temporarily until the full set is complete and ready for assembly.
Since the first of the year Malcolm has ramped up his writing and there’s a growing wealth of knowledge growing at DIY-Prefab.com. If building your own prefab structure is a dream of yours, I highly recommend that you bookmark Malcolm’s blog and add his RSS feed to your RSS Reader.
Some of the recent topics are:
- Why DIY pre-fabrication?
- Modularity and how it applies to pre-fabrication…
- Design hierarchy based on function and longevity
- Global design considerations
- Material handling and parts lists
- Repeatability – reusable jigs and fixtures
- General-purpose layout table
- More layout table details
- Markings on your layout table
- Brackets on your layout table
- Storage
- Shipping and handling
- Assembly – panel expansion
- Panel junctions and corners
Photo credit Malcolm A. White.

