How to draw a Tiny House with Google SketchUp – Part 6
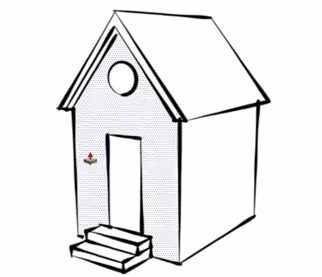
I’m closing in on the end of this video series with just a few segments left to post on YouTube. This segment shows the initial work on drawing the interior of this tiny house. I began drawing this house with just a loose idea in mind for how the interior would work and will use Google SketchUp to play with different spatial and framing solutions. So in this segment and the next you’ll see a lot of fine tuning of the interior elements and framing members.
![]()

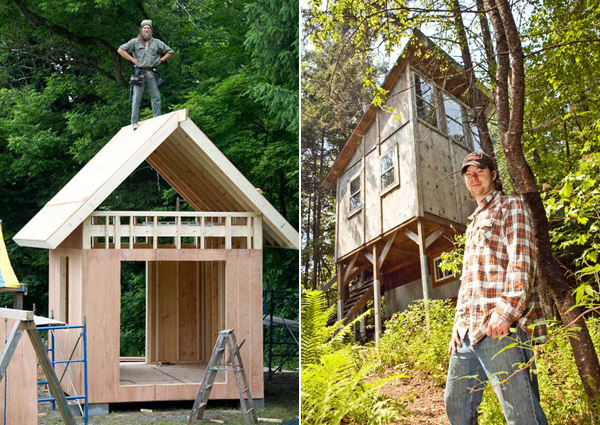
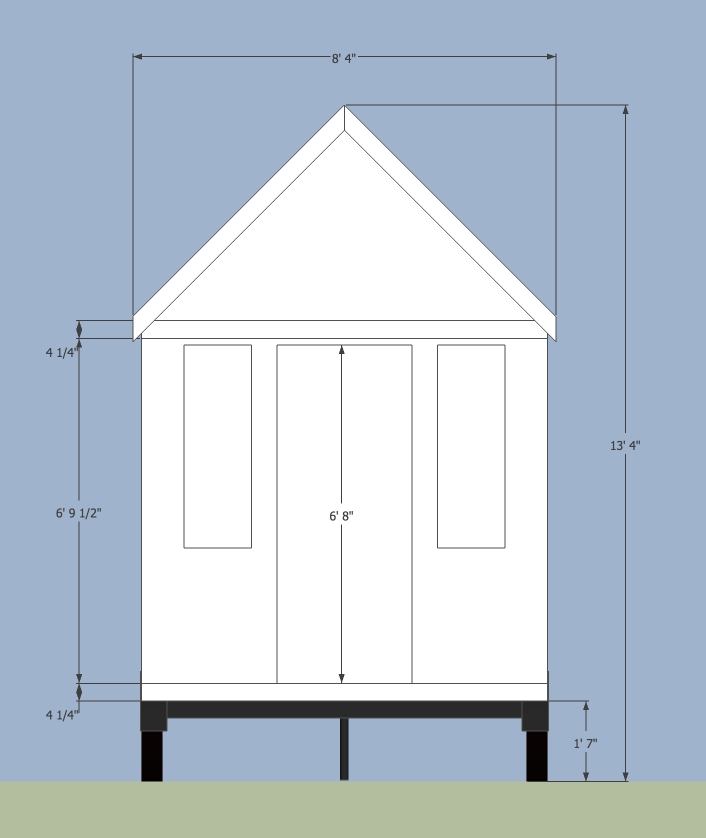
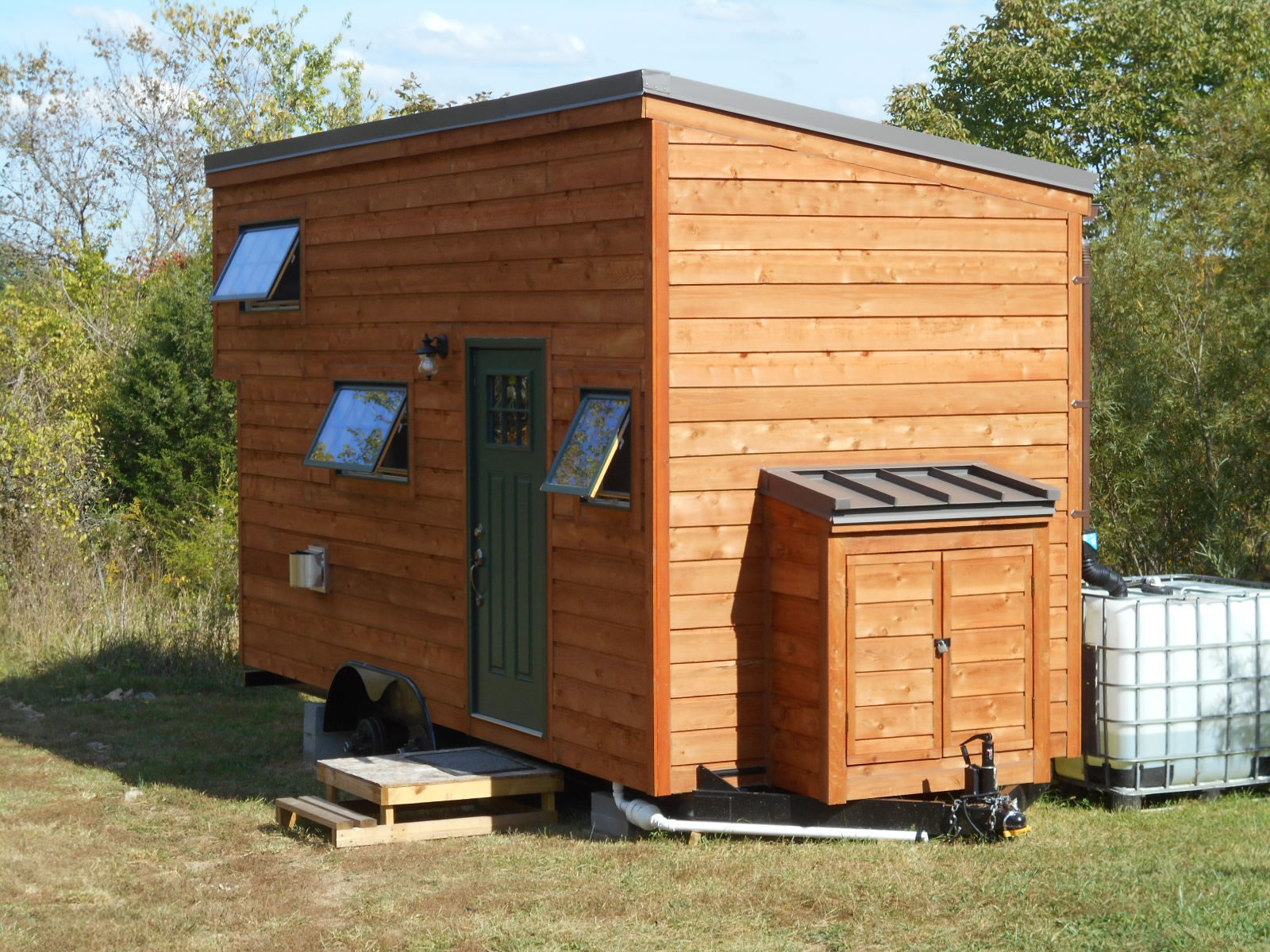

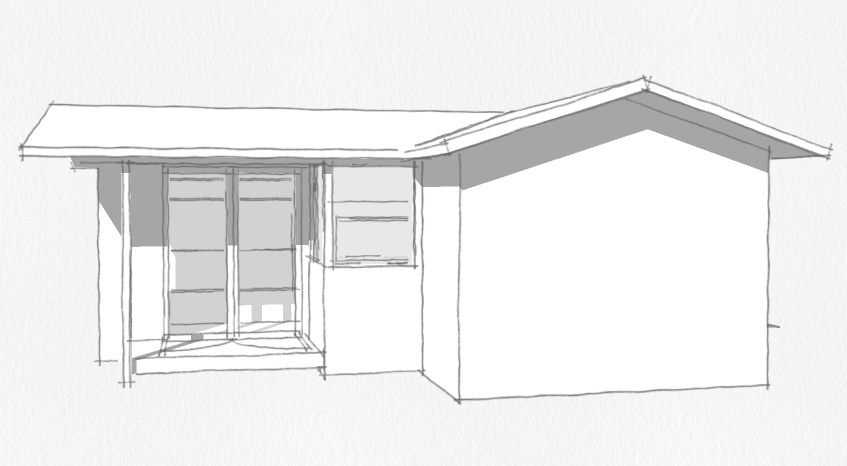
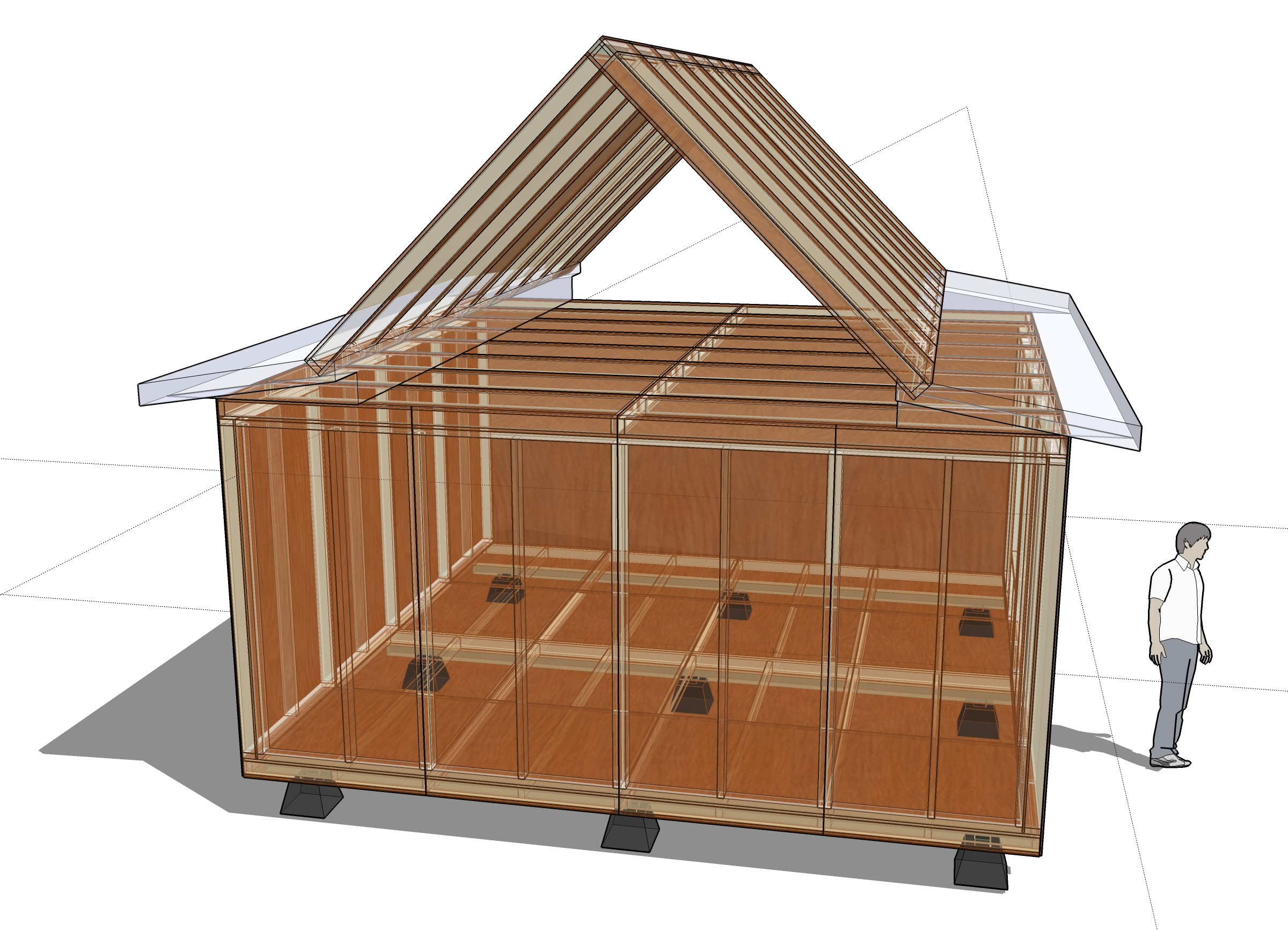
Thanks!
Hi, I’m up here in Maine. Making a banner for my Tiny House Village and I’d like to use the image you have on the top of this page (How to draw a Tiny House with Google SketchUp – Part 6). The simple sketch of the tiny house. Is it you’re original work and may I have your permission to use it?
Alan