Minimal Mansion – Timber Frame Tiny House
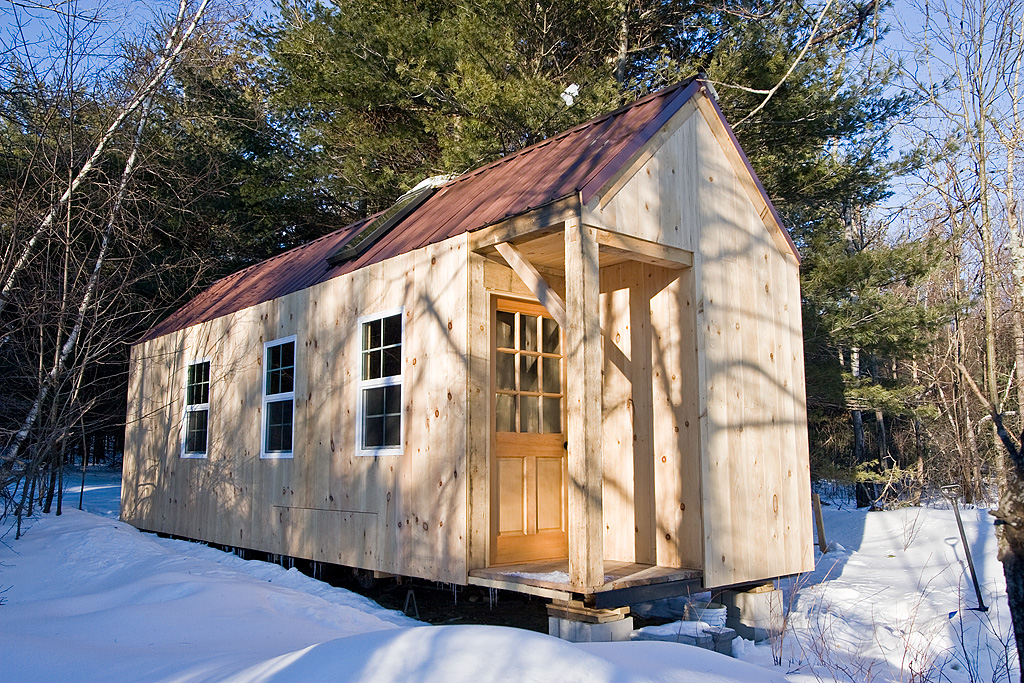
I just spotted this on Tiny House Forum and wanted to share it with you. I’ve seen very few timber frame tiny houses and none on a trailer. The Minimal Mansion is 30-feet long, 8.5-feet wide, and 13.5-feet tall. In other words it’s just about as big as you can build and still tow it down the road without a permit in most states.
The design was inspired by the Tumbleweed houses but this house differs in construction and design than many of Jay’s tiny houses.
- Size – This tiny house is a bit longer than the tiny houses.
- Timber Frame – Instead of traditional framing a timber frame structure was used.
- Full Bath – The bathroom contains a composting toilet, shower, and sink. There is even room for a small combination washer/dryer.
- No Loft – The bed is on the main level. The high ceiling gives the house an open feeling.
- Reclaimed Trailer – The trailer was once a travel trailer found used on craigslist.
The entire construction process has been captured in photography and descriptive captions at MinimalMansion.com. You can also discuss the project in the forum at TinyHouseForum.com.
Photo credit to the folks at Minimal Mansion.

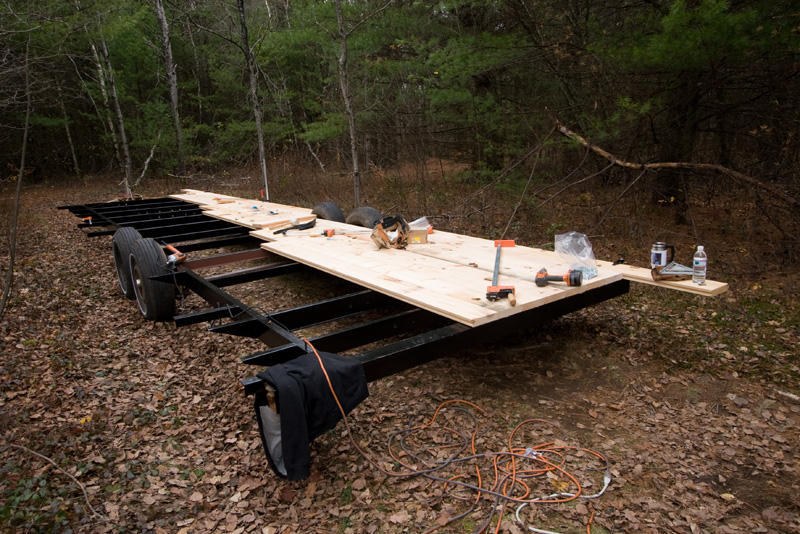
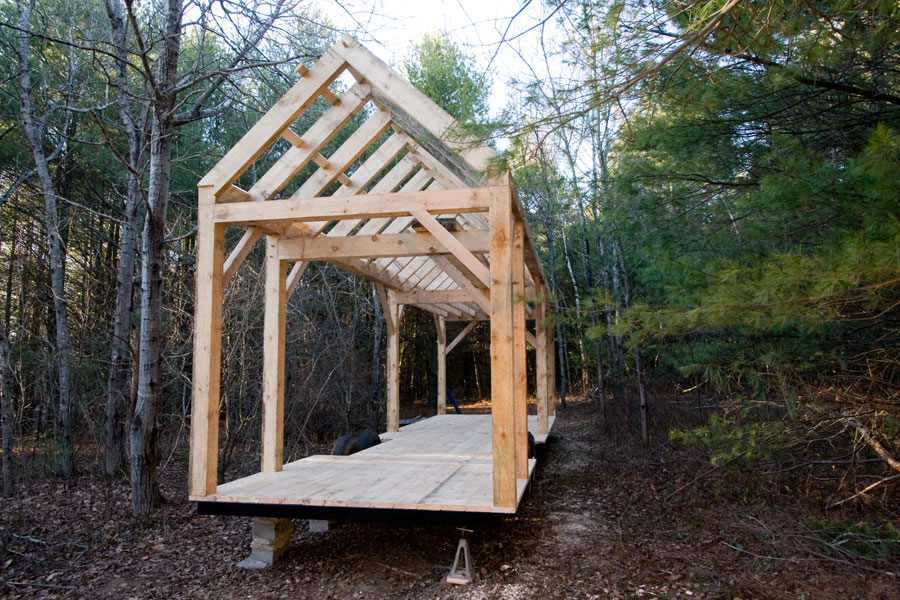
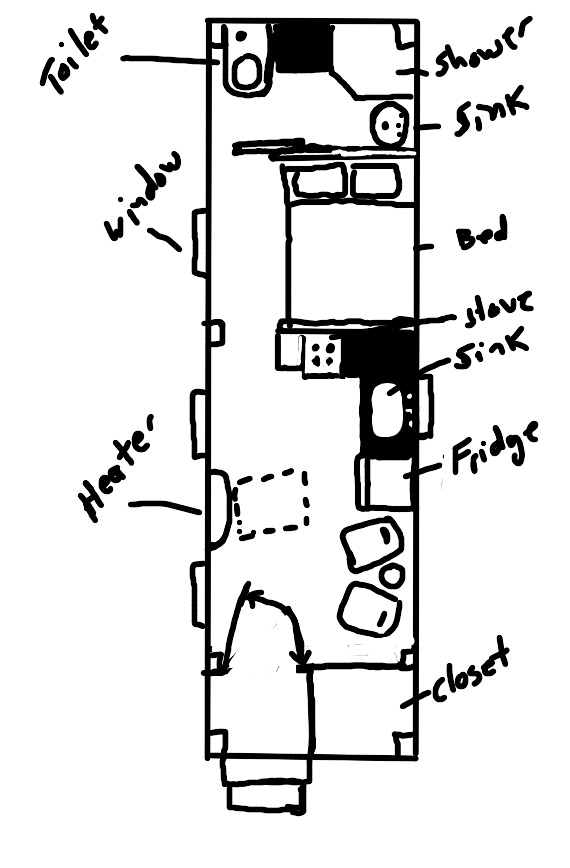
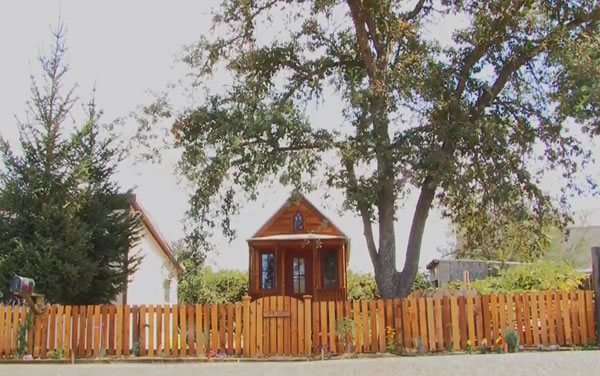
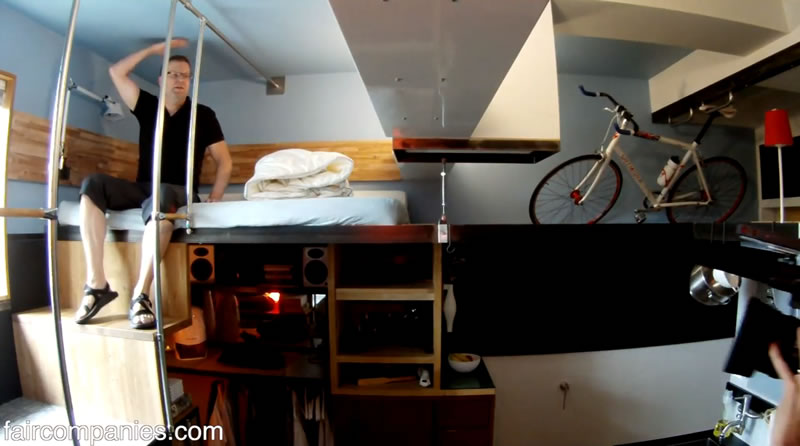
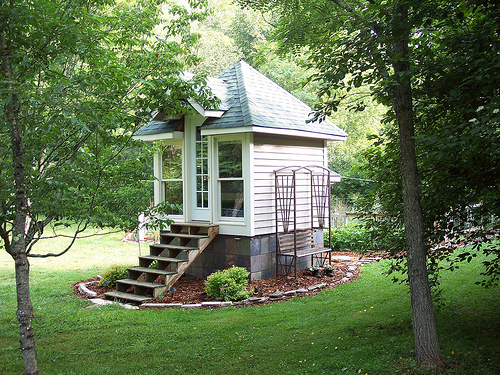
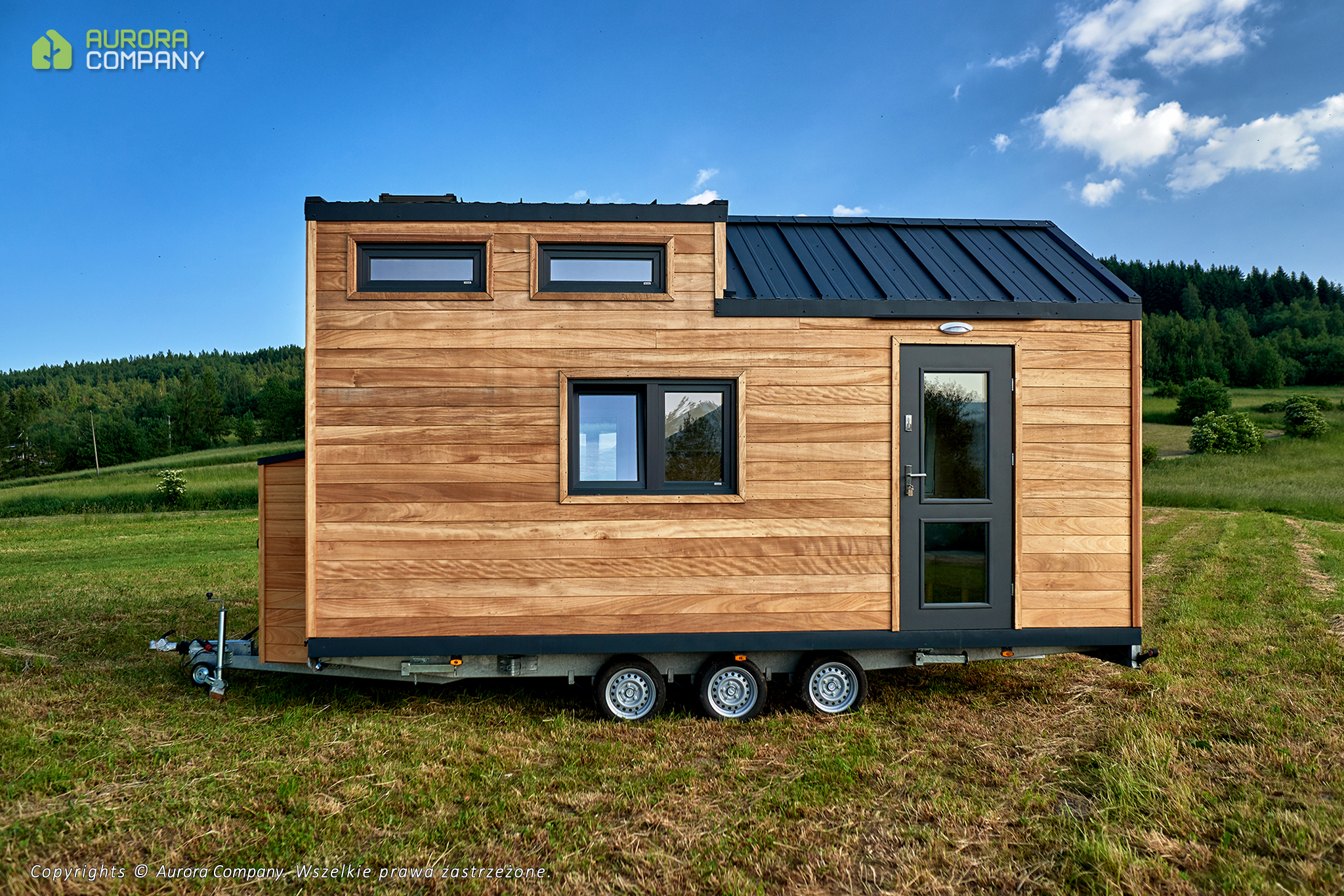
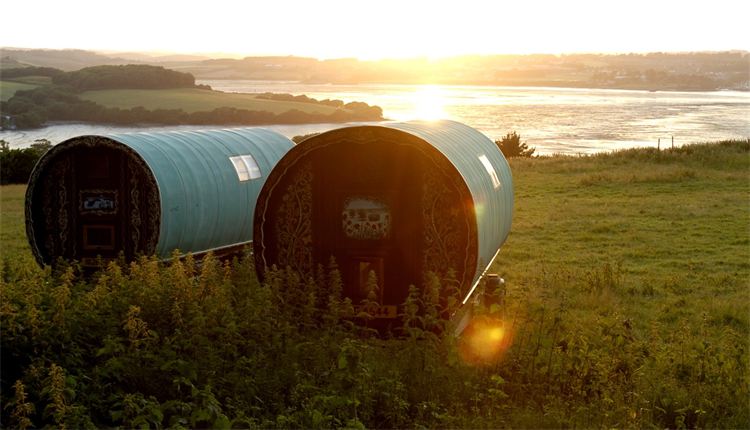
I appreciate the plan ,but I also suggest that the kitchen should come in the place of bed, so to separate the working area,wet area from dry area. The bed sofa can make the are both living and bedroom.
Any idea how long / wide that trailer is?
I love this concept plus if you put the bed on a raiser system you can have the space under it for a desk or something similar.
I think the house is 8′ by 25′.
The desk under raising bed is a great idea.
That won’t exceed the weight load of the axles? It certainly looks like it will. What are you going to use for insulation? Trying to figure that one out myself. Don’t want treated or toxic insulation so having a hard time with it.
First off… great concept! Today’s timber frame homes typically use SIPs. Of course off-gassing could be a concern, especially with all that glue in the OSB and EPS. Typical SIPs are overkill for such a small space, and pre-production isn’t necessary (they’re usually factory cut to order and installed onsite after the raising). For this purpose, a SIP-like sheathing provides an opportunity to use alternate materials for finish and insulation, with many of the same fast finish advantages. Despite the great look of a timber frame, their barn-like open interior space provides a means for alternate floor plans and future upgrades and adaptation.
I tried the mcmansion site, does anyone have a or know of a link to view the interior?? I love this so much! You could have the bathroom in place of the bed with the bed in the back, recessed shelves and I was thinking a wrap around kitchen in the middle with french doors across from the kitchen (where the windows are located.) Then have the living room with wrap around built in furniture and open up where the door is originally at for more space. Then have a deck coming off from the french doors. I like the idea of walking into the kitchen when coming home so you can drop your groceries off on the counter.Im probably trying to pack too much in the tiny space but the bathroom could be very tiny and the entire left side could be kind of like a hallway. Anyother ideas??? Id love to build one just like this!!
We may be providing a 8×20 timber frame to be put on a trailer. Will keep you posted or check out our Facebook page for pictures if we do the frame.
http://www.mktimberworks.com
I noticed that you did not build a subfloor but rather put down T&G boards directly on the frame. I have been wondering if this was a viable alternative structurally. Are the timbers you used 4×4 or 6×6? Thanks in advance for your belp
Not sure if the op will post or not but the timbers are more like 8×8 and 8×10.
We Timber framed a tiny house using Eastern White Pine. It is 30% lighter than syp framing lumber. The weight was almost a wash. check it out at fchstinyhouse.weebly.com