QB1 – Cube Project
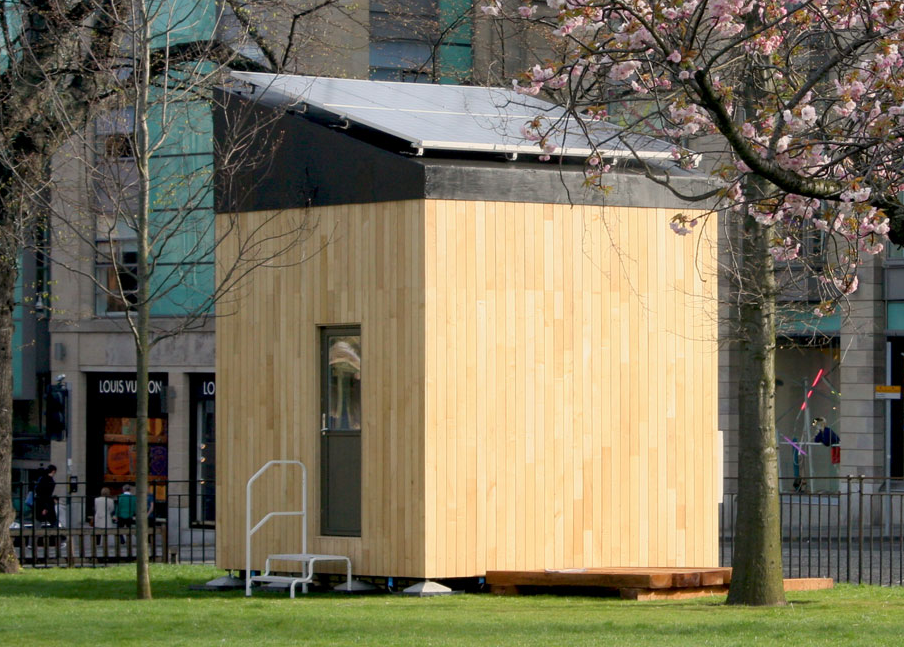
On the inside the QB1 is 3x3x3 meters, about 97 square feet. It was designed to generate at least as much electricity as it uses, making it energy-positive. In fact the designers estimate this house, with its 1.48 kW roof mounted photovoltaic system, would pay the owner £1000 per year in FiT income. FiT is the UK Government’s Feed-In Tariff program, which pays an incentive for producing energy from renewable sources.
I requires a grid connection to feed energy back to the grid and a water source. It needs no sewer connection. Waste is either composted or processed on site in a small reed-bed and soak-away.
This is the first prototype of the QB1 and it’s on display at St Andrew’s Square, Edinburgh, as part of the Edinburgh Science Festival. The Cube Project is the creation of Dr Mike Page.
Cube construction from Mike Page on Vimeo.

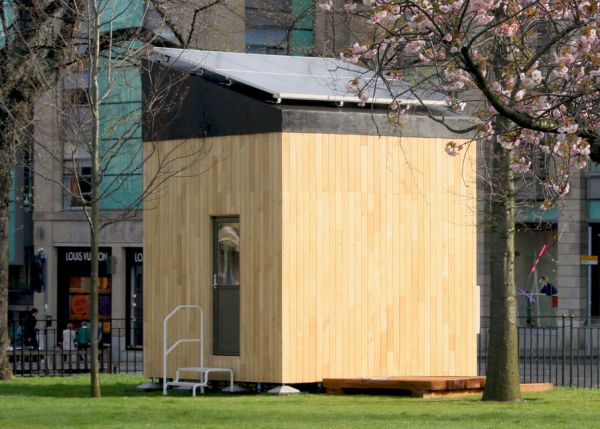
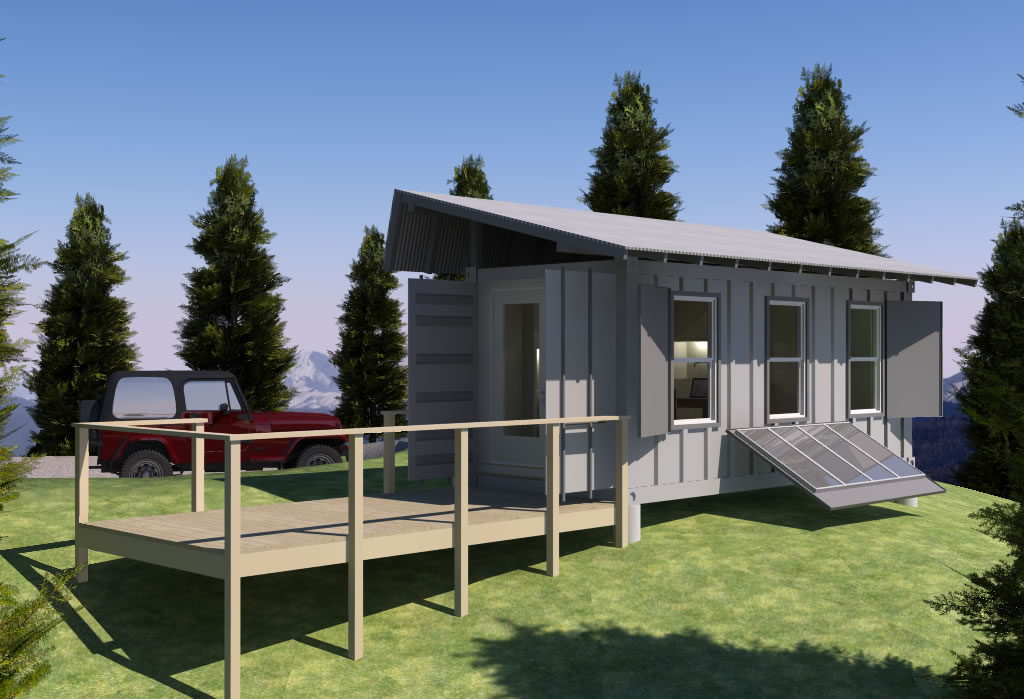
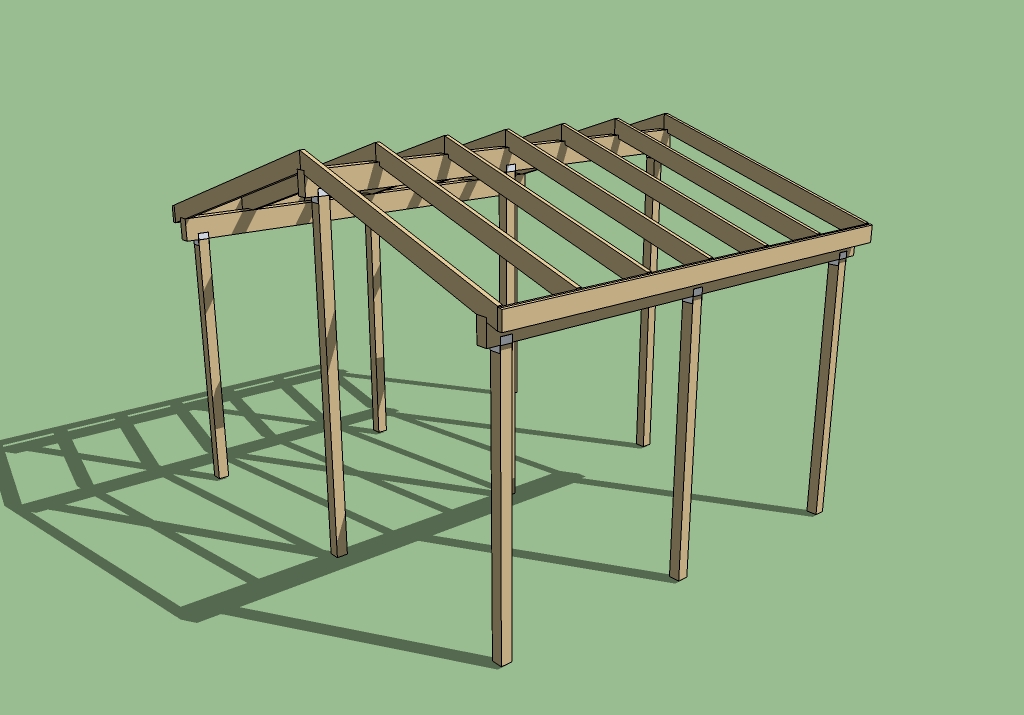
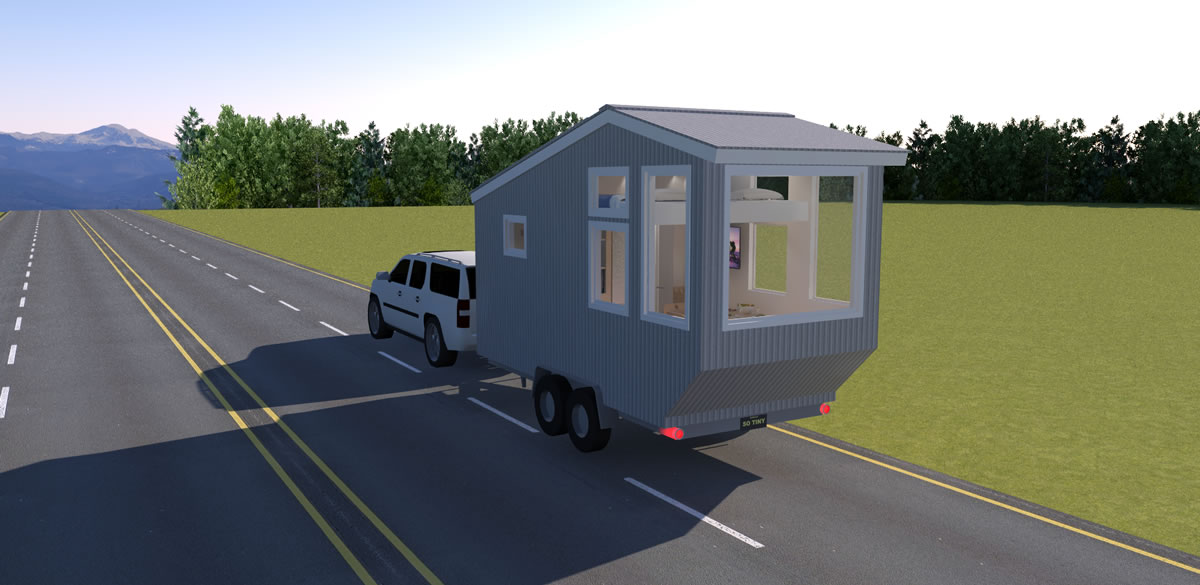
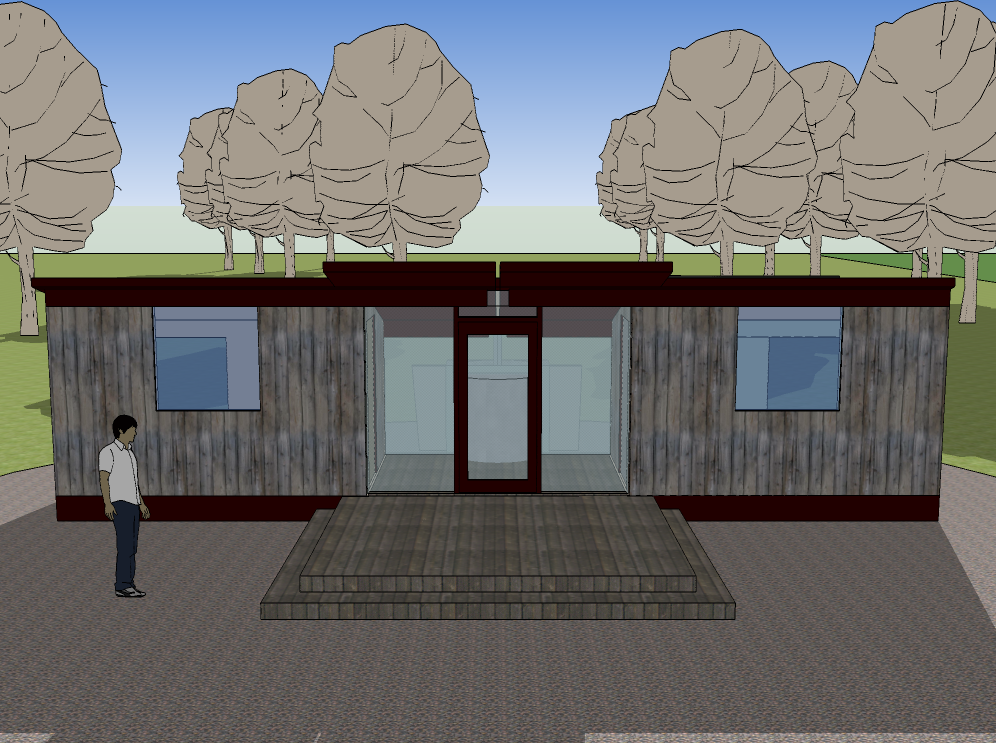
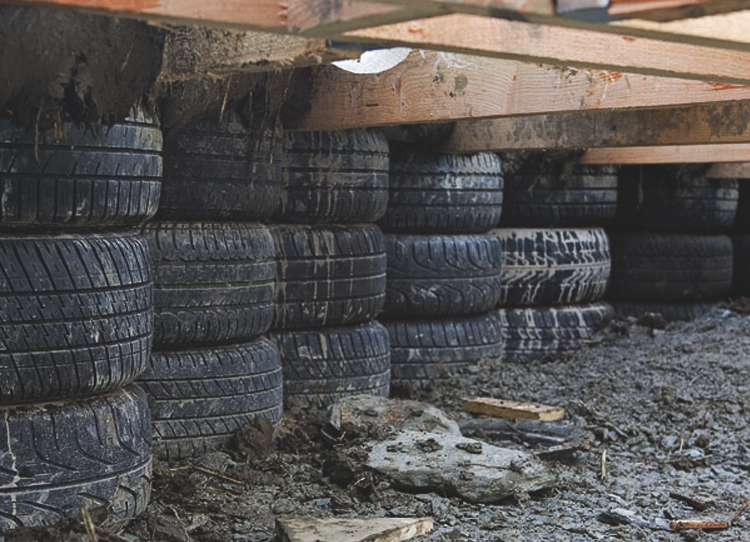
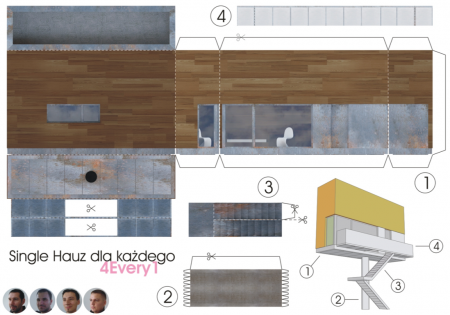
Some very interesting aspects to this and that sliding table is great. Not sure I’d want such big chairs and such a chopped up space. I tried to see what was in that roof section under the solar panels but it looks like just dead air. I know the framing is simpler as a cube with separate wedge but I’d rather give that volume to the interior. The mechanicals are interesting, some real practical stuff there. Nice interior tour on the website.
Nice hot dog stand or is it a power generating station? I wonder why there appears to be an aversion to windows and adding character to the outside? Wouldn’t you want to like living there?
This is just like my idea:
http://logicalhousedesign.blogspot.com/2009/06/cube.html