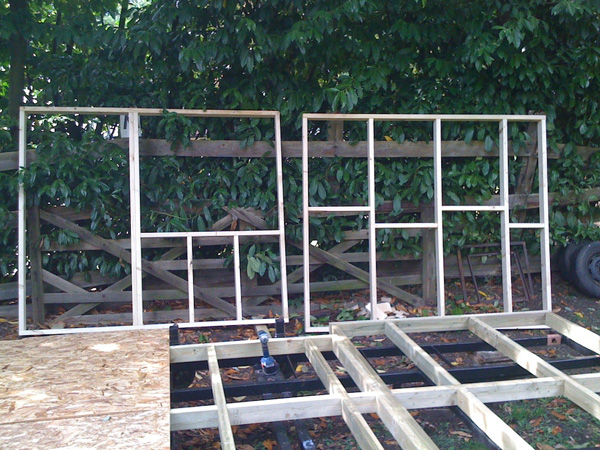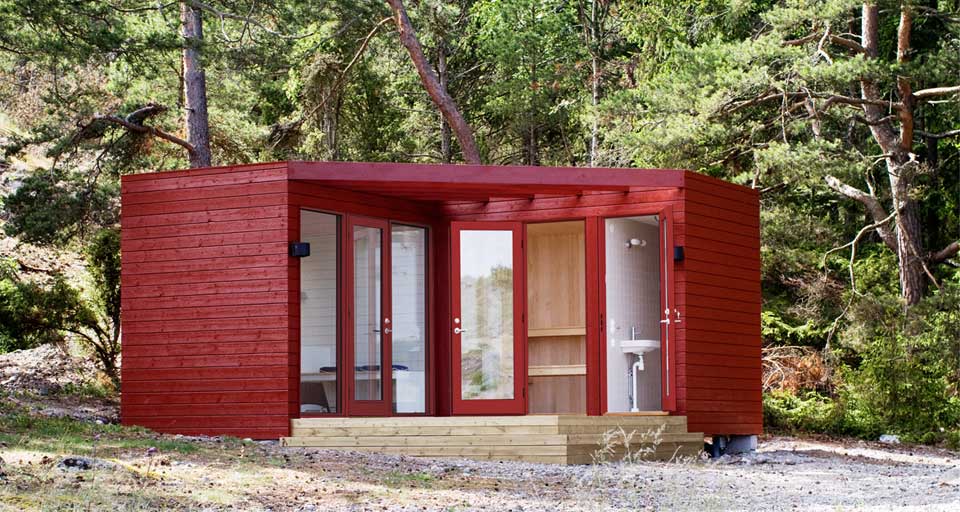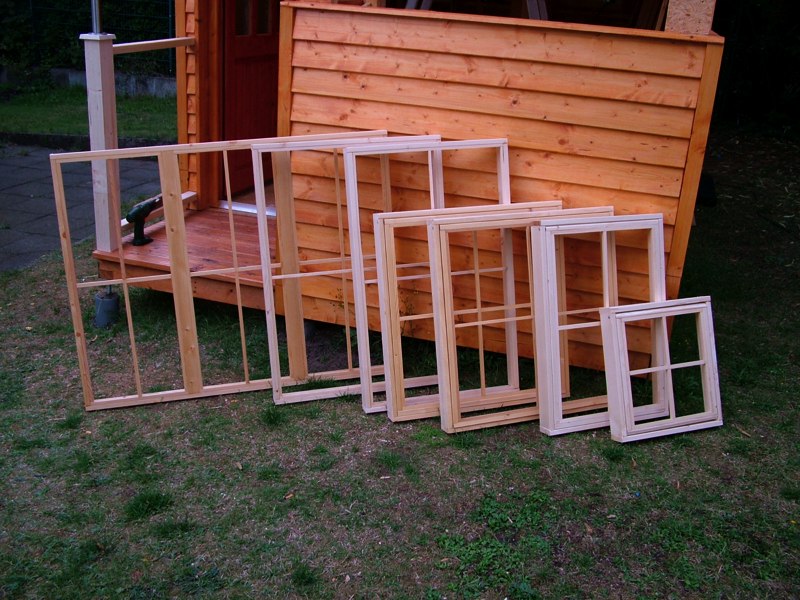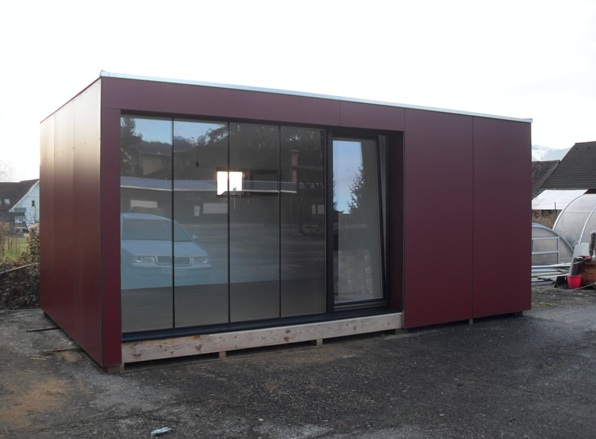Read-Nest modern cabin
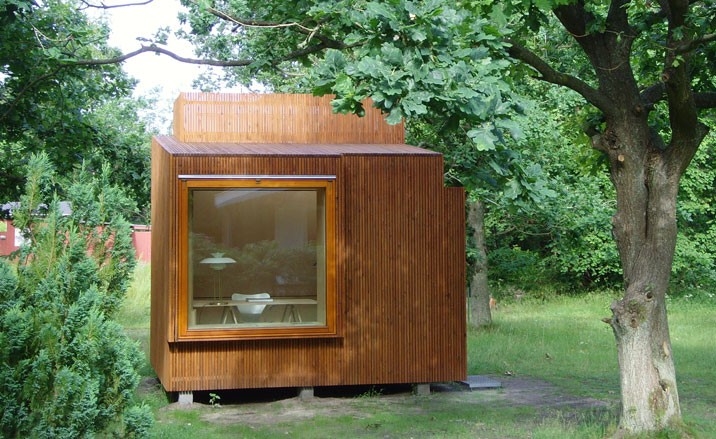
This little cabin was designed by the Danish architecture firm of Dorte Mandrup Arkitekter and is intended, as the project name suggests, as a simple place to read, think, and meditate. The interior space is less than 10 square meters (<107 square feet) and contains is intentionally spartan containing just one door, one window, one skylight, one fold-down day-bed, one shelf, and one table. It’s components are prefabricated off-site and then moved to the final building site for assembly.
I found several articles on this little Danish cabin. There is also more information on the architecture firm’s website. Photo credit Dorte Mandrup Arkitekter.
- Wallpaper.com
- Trendir.com
- Dorte Mandrup Arkitekter

