Smalltopia – A Tiny House

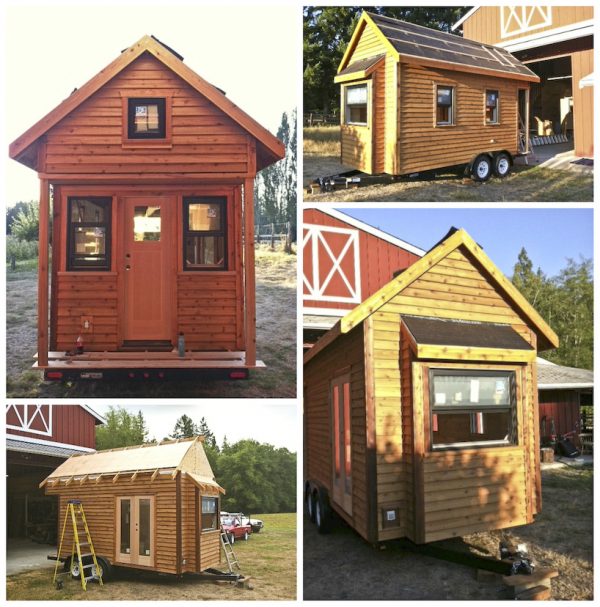
Tammy and Logan will soon have a tiny home of their own. It’s being custom crafted for them by Katy Anderson and Dee Williams at Portland Alternative Dwellings (PAD). The total cost including labor will be about $35,000.
For several years Tammy and Login have been working to downsize their lives, go car free, and build the life of their dreams free from the trappings of consumer society. Now they’re spending some of the money they saved by building a mortgage-free home. They estimate that the home will pay for itself in just three years with the rent they’ll save.
Below is an early floor plan that captures many of the features they wanted to include, but you may notice the design evolved somewhere between the the plan below and the photos above.
It has some cool features including a 50-degree roof (instead of the more common 45-degree, 12/12 roof) which will provide more head and shoulder room in the sleeping loft. The loft also features a skylight, inspired by Dee’s tiny home. The house also has french doors on the side as well as a front door and porch on the end. This should really help to open the space up. On the trailer tongue-end of the house a small bump-out adds a little extra space too. I’m not sure what will fit into that space – my guess is the kitchen or a table.
I’m looking forward to seeing this home finished and learning how everything fits together. The team at PAD worked carefully with Tammy and Logan to fit everything they wanted in the small space so I bet they come up with some clever interior design solutions in the process.
You can follow the construction progress at RowdyKittens.com and learn more about the builders at PortlandAlternativeDwellings.com.
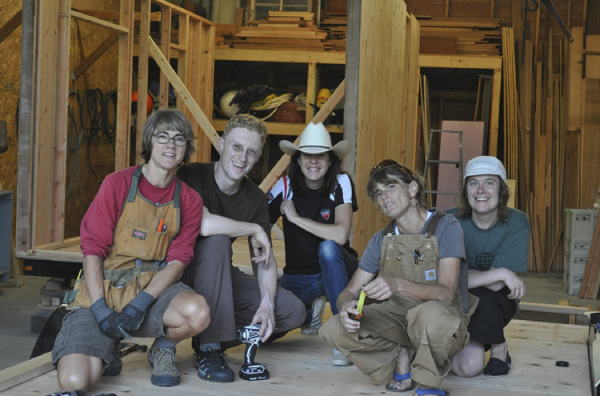
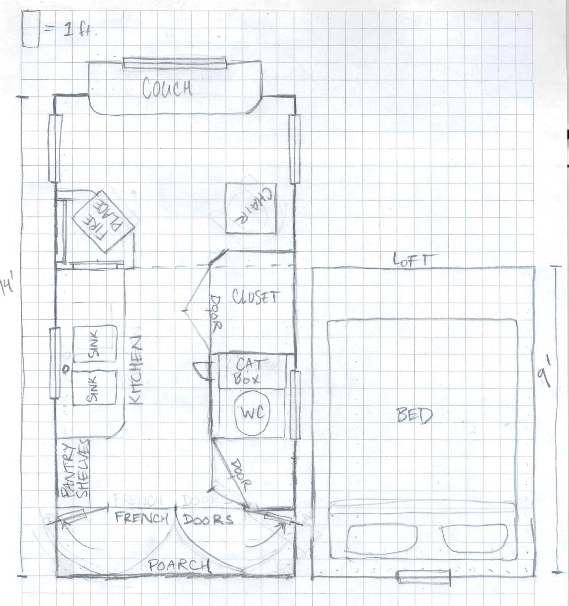

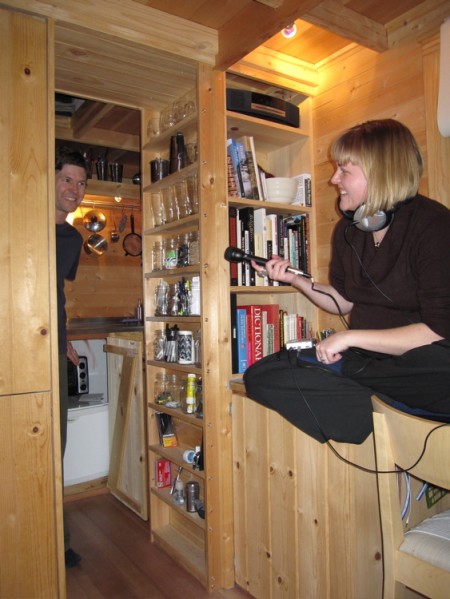
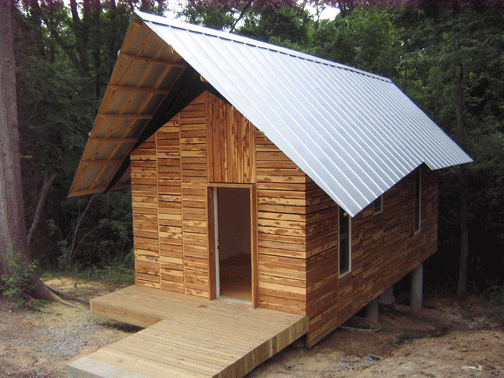
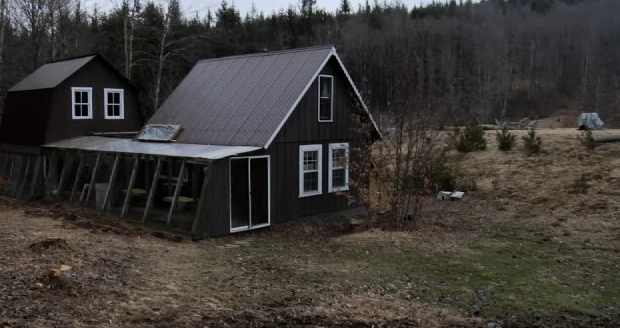
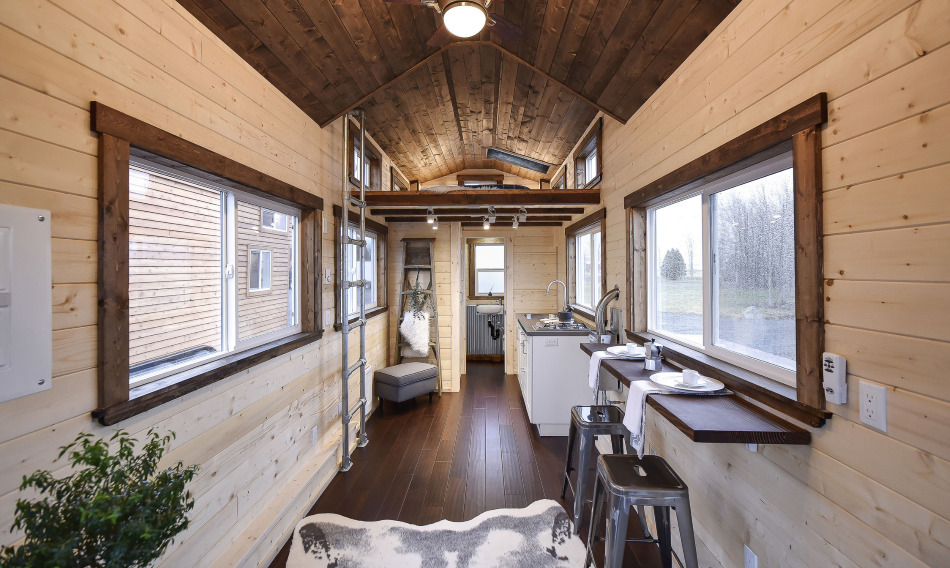
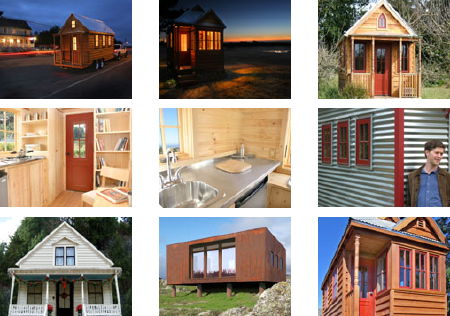
Hi Michael. I think Tammy’s husband’s name is Logan. 🙂
Yikes! Thanks.
Sorry Logan 🙂
Is the cat box intended as the bathroom?…
the sudden feelings of validation one feels upon seeing that the early floorplans for a house built by Dee Williams & Katy Anderson are just as messy as yours
see: how I feel right now