Sustainable Architecture – Metal Boxes vs Earthen
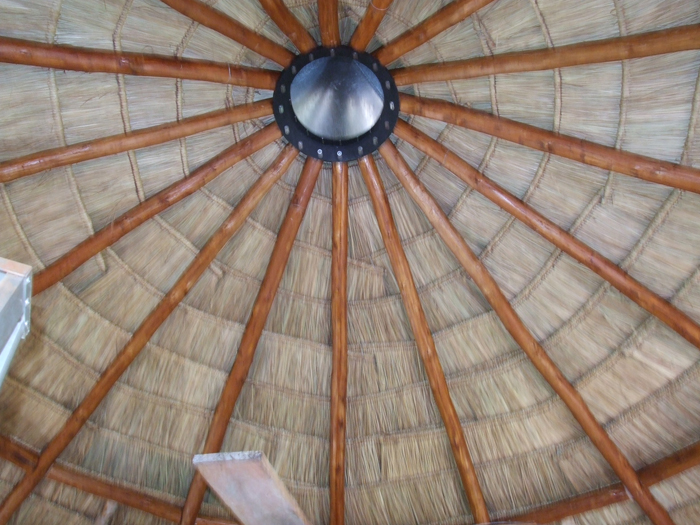
This post was sparked by a comment from Steve, one of my long-time readers. In a nutshell, he suggested that people would be much better off living in handmade homes than living in machine-made prefabs.
Like most people, modern prefab designs grab my attention. I suspect that it’s their product-like polish and our learned weakness for nifty consumer gadgets that incites us to be drawn to shiny prefab designs. So naturally when I see a shiny design concept that looks like it has potential my initial reaction is to share with my readers.
But I must completely agree with Steve on the issue of metal boxes, we deserve better. Prefab homes aren’t really all that sustainable considering that they are made from a bunch of factory-made components. I actually chortle to myself every time I run across a luxurious modern LEED-certified home on display over at Dwell and Inhabitat. I just can’t see how tons of glass, steel, and engineered lumber could possibly add up to an environmentally friendly housing solution.
To be quite honest, I think the whole LEED-certification thing is a joke. I just don’t see how these hermitically sealed high-tech boxes can be considered sustainable architecture after adding-up the impacts created by all the factories and mining operations necessary for producing the prefab parts.
Which leads me to a construction method that, in my humble opinion, blows away any new-fangled LEED-certified concoction… earthen homes.
What you see here are recent photos of a tiny earthbag home created by Owen Geiger (and team) from the Earthbag Building Blog. They also run an Earthbag YouTube Channel if you’d like to see how earthbag homes are built.
Earthbags are just one of the many ways of building a home with dirt. Here is just a sample of the benefits:
- Incredibly low building material cost
- High thermal mass regulates interior temperature
- No advanced skills required
- Easy to maintain and modify
- Incredible durability and longevity
Over the last 200,000 years (ha-ha) many different methods have also been developed for building earthen structures. Here are just a few of the most common methods.
- Earthbag – Bag filled with dirt and tamped into place.
- Adobe – Dry mud blocks stacked into walls.
- Cob – Wet mud blobs stacked into walls.
- Rammed Earth – Walls formed in place by tamping it into a reusable form.
- Compressed Earth Block – A cross between adobe and rammed earth.
- Wattle and daub – Mud filled woven lattice.
It’s estimated that over half the humans on earth live in earthen buildings, some primitive, and some posh. My personal natural home bias is toward earthen homes but if you’re considering confronting your own prefab fetish much like I am now, I think you’d come out on top by looking at the all the primitive building methods before being drawn in by a glossy high-tech prefab.
Thanks Steve!

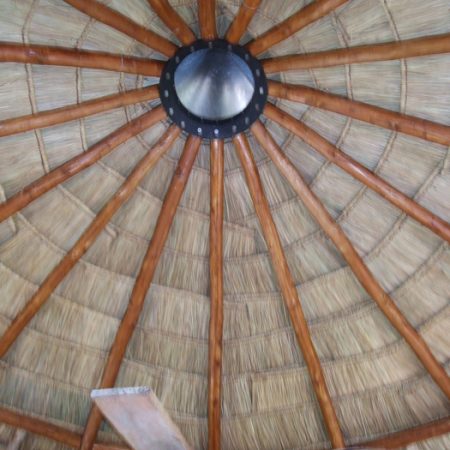
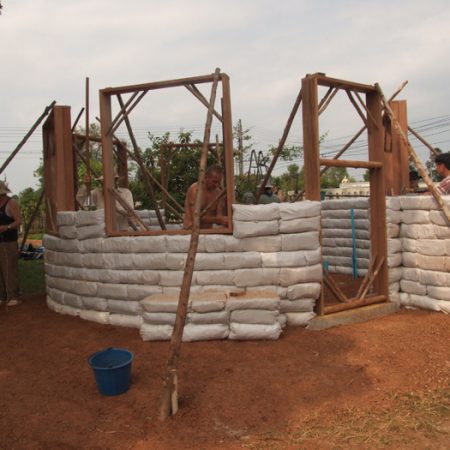
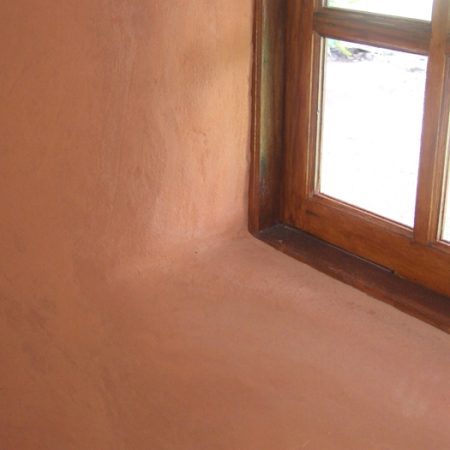
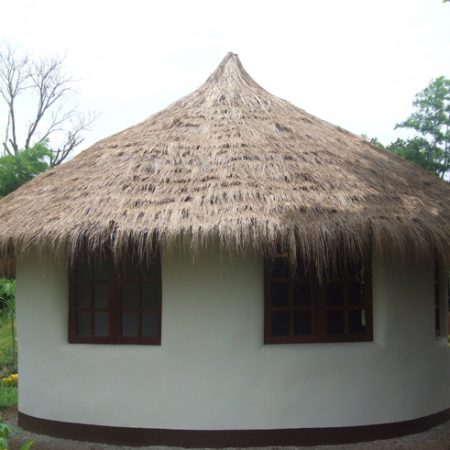
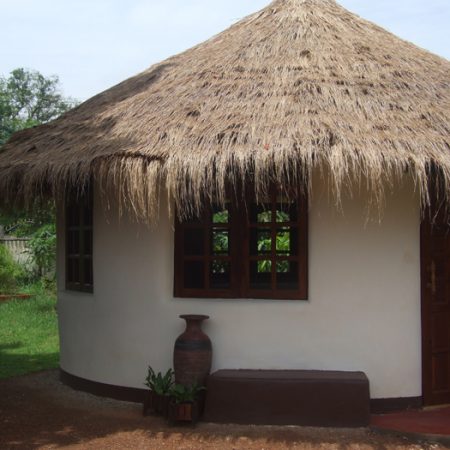
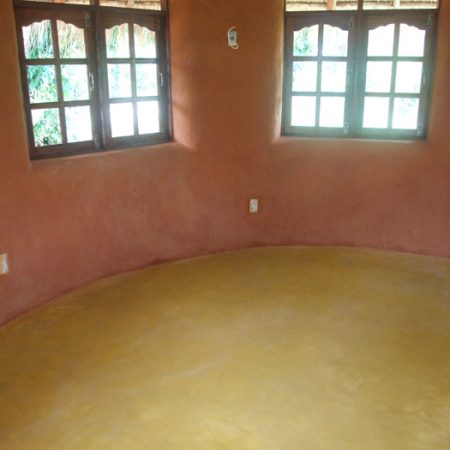
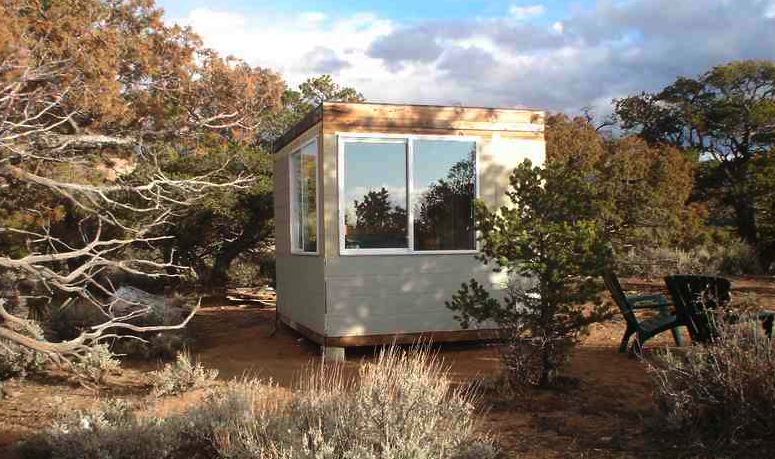
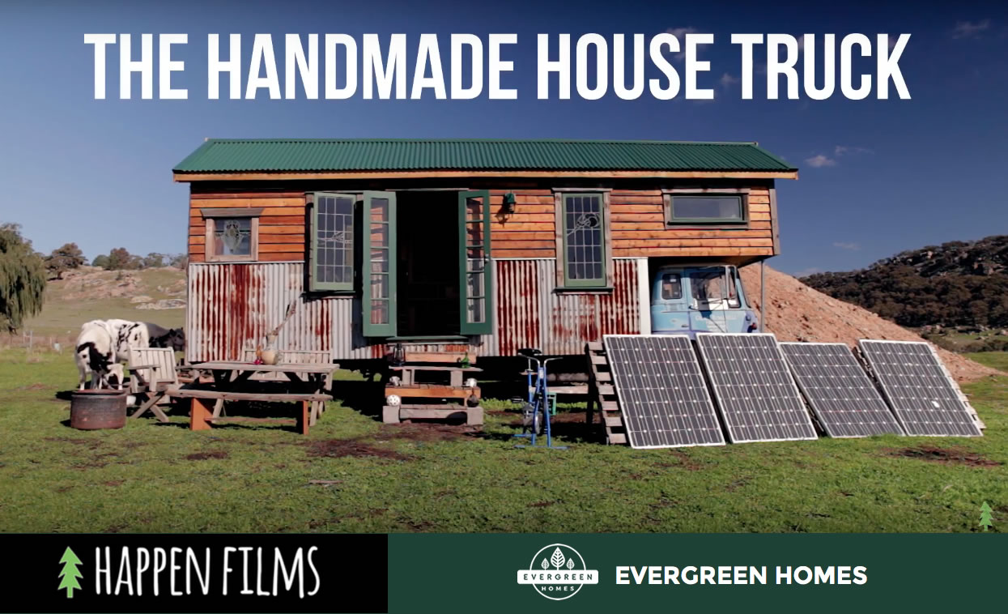
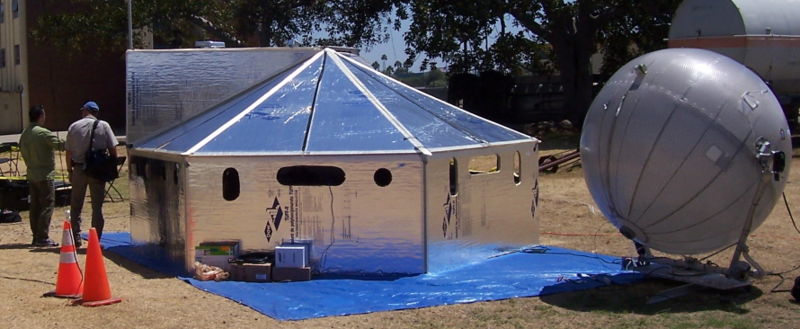
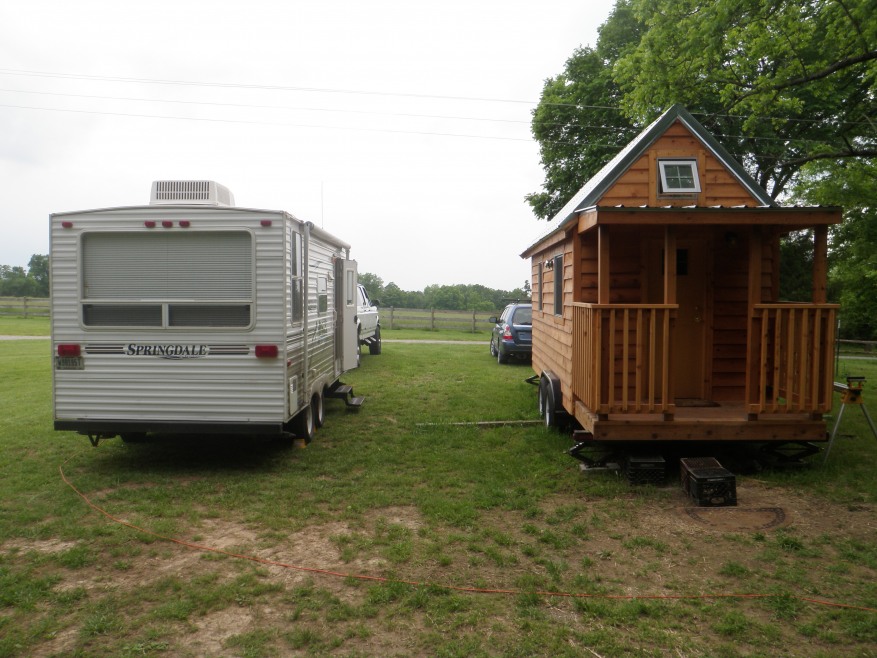
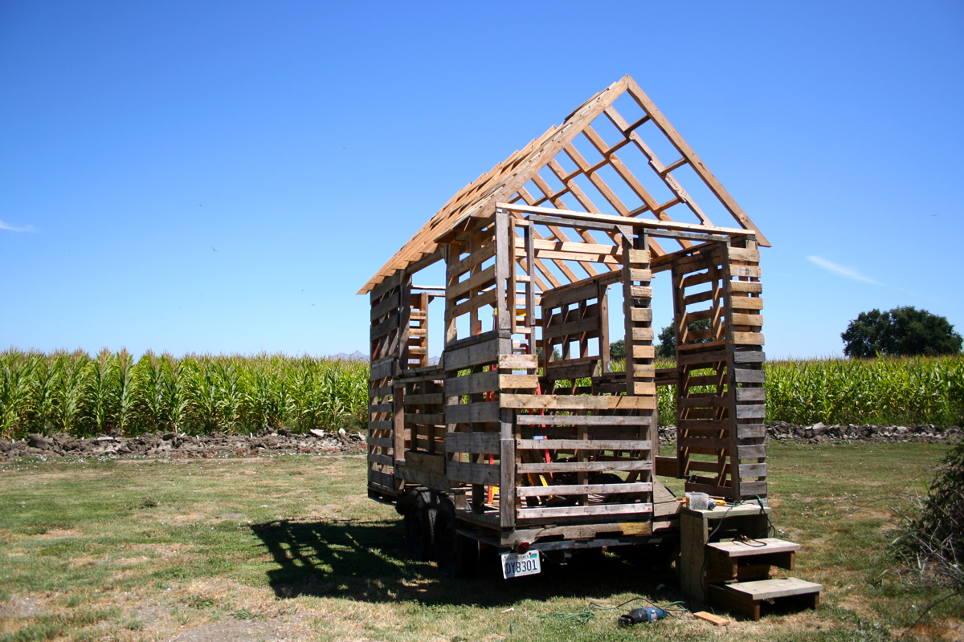
The main thing about prefab houses is the cost savings over a typical house mainly due to the time saved. None of that really has anything to do with being green. Part of the draw is that the metal and glass designs we see are just really nice, and thats where prefab does outshine ordinary construction methods since most people don’t know how to or don’t have the means to work with glass, metal, or composites / plastics.
I will say that it’s really not about the way the house is built, but with what materials it’s being built. Technology like soy based resins and organic fiber composites really need the support of people and industry to grow, and have great potential like cheap, solid panels and forms, with no real impact on the world.
Few if any people building a house with earthbags would go the route of composites, but a well designed ‘factory’ could produce these materials reliably, quickly, and inexpensively. Keyword: well designed.
I’d add underground homes to that list of earthen homes. Particularly homes built along the line of the PSP method (Mike Oehler’s $50 and Up Underground Home Book) which use the earth itself for temperature control superior even to these other wonderful earthen methods.
Given Oehler’s design methods, these homes overcome the problems so often associated with underground homes. These homes are light, airy, very inexpensive, natural (versus concrete boxes), easy to build, and create an even more natural environment at the home site than any other method with which I am familiar.
I am in the process of building just this sort of home at an estimate cost of under $5 a square foot, with the overwhelming majority of that cost coming in the form of utilities (solar power, water purification). Utilities set aside and the build cost I would guess to be about $1.50 a square foot..
Living in an earthquake zone makes me concerned that only the earth bag method seems to address this issue. I love adobe and rammed earth. Is there a sustainable way to make these work when the ground shakes?
Cob when done right is also “earthquake safe”. There is an example of a New Zealand home that survived a biggie and it didn’t have enough straw by moddern methods so theoretically Oregon cob should be even better.
I’ve read mixed things about rammed earth, so I haven’t seen anything definite. Adobe is definitely not earthquake friendly though.
Agree totally! LEED Certification is stupid. Check out these posts on the subject:
http://thecheap-asscurmudgeon.blogspot.com/2009/05/whats-wrong-with-this-pictureeverything.html
http://thecheap-asscurmudgeon.blogspot.com/2009/05/go-brown-and-save-green.html
Keep up the great work Michael
Thanks for featuring my roundhouse. This is a great site, and I’ve been coming here almost daily to keep up with all the exciting developments.
It’s true what you say about earthbag houses — they’re strong, durable, use primarily natural materials, etc. But the biggest benefit — the real slam dunk — is how they can be built for $10/square foot (materials only). This makes home ownership affordable for everyone. If we’re serious about solving the housing crisis (about 1.2 billion homeless) then it will take ideas like earthbag building to really make a difference.
So my vote is clearly for low cost homes made of natural materials. There are hundreds if not thousands of places with few or no building codes, so if you’re determined, you can find a way to make this happen.
Note on cost per square foot: It’s almost impossible to build for less than $10/sq. ft. I’m talking about a solid home, not wattle and daub. Basically, there’s a cost to everything. The underground PSP homes mentioned above, for instance, require excavation. This can double the work load and time required for construction in comparison to building above grade.
Thanks Owen.
A couple people have been asking about how earthbag homes hold up in earthquake prone regions. My understanding is that they are extremely durable in both earthquake and hurricane conditions. Is that correct?
In short, yes, you can add extra reinforcing to earthbag structures to make them earthquake resistant. Kelly Hart, Patti Stouter and I put a ton of work into earthquake design after the earthquake in Haiti. We made a new website to help respond to these type of calamities. This site summarizes how earthbag structures can be upgraded for earthquake resistance: http://www.earthbagstructures.com
I didn’t mention the importance of choosing an appropriate design to start with. And I didn’t respond to hurricane design. Both subjects are covered on our Earthbag Structures.com website.
Earthbag buildings excel in both situations. In fact, I can’t think of any other sustainable construction method that’s as strong and still low cost and user friendly. That’s why we’ve been promoting earthbag for Haiti and other disaster areas.
Double???? As for time, it DECREASES time dramatically, particularly if you count the time it takes to make the earthbags (fill them). Excavation on my home took all of two days, and that was in near solid rock! Were it softer ground the excavation would have been under half a day! Except for pre-fab, you won’t be putting up even the most basic bones of any above ground home of similar size and insulation, not to mention durability or cost, in that time.
As for cost per square foot, I am under half of your estimate with the PSP method, and under 20% if you do not count the solar panels and wind generators. The structure itself will go up for well under $2 a square foot.
Yes there are trade offs, but we need not fabricate costs or other negatives which simply are not there.
Oh and for the person interested in earthquake issues, you cannot do better than underground, though several cob homes in Haiti survived without any damage.
Most people realize it’s much easier to build up in the air than down in the ground. To claim otherwise is preposterous.
If you want the benefits of earth tempering, I suggest earth sheltering or berming. Build above grade to prevent moisture problems and then add soil up against the building. That’s far easier than digging in the ground.
Ask an engineer about earthquake resistance for cob. There’s practically none. The fact that two cob houses withstood an earthquake means very little since there are many variables in seismic events (unequal occurrence/distribution of forces, soil properties, etc.). It’s sort of like a hurricane that can wipe out a whole area of houses and leave one or two, often at random.
So deny evidence and experience, and rely upon stipulation? Come on.. why not accept that reality alone determines what is true?
Your position assumes a false premise (well several) that the same methods for building the walls will be employed below ground as above. I will concede that were I foolish enough to adopt an earthbag method below grade, then yes the excavation would add to the time and cost. But of course this is not the case and no one would ever think that it would be. Instead we excavate, which is FAR easier, quicker, and more efficient than filling earthbags, then build using the PSP method, meaning that essentially we stack boards on top of one another and pull up the plastic. This is FAR faster and less expensive than earth bags, taking only the smallest fraction of the time (maybe 1% at best) and cost. backfill is quick and easy as well.
So given these rather obvious benefits, and so far no negatives, how can you still pretend that the costs and effort are doubled, when even being as generous as possible to your preferred method, they are not merely halved, but cut by 90%?
As for cob, I will stick with the evidence. That is clearly the second choice when it comes to earthquakes given the success of cob construction in withstanding earthquakes.
Again, reality determines what is true..
BTW feel free to again stipulate that I am lying, but the numbers don’t lie, no matter how much you dislike it.. I am still looking at under $2 a square foot for construction compared to your best case scenario for your method which is at least five times more expensive, for something far less efficient, far less durable, and far more difficult to construct. Feel free to address these factors next time you stipulate that your way is the only way..
It’s easy to play games with housing costs. The bottom line is everything has a cost.
I assume the house you’re building has walls, windows, roof, basic electrical and plumbing, etc. If you want to create a realistic budget, you have to assign believable numbers to each item. Say, $200 for recycled windows, etc.
Let me tell you a story about Jim Bob, who’s developed a “breakthrough post and beam building system”. Here’s a summary of his “budget”.
creosote drenched telephone poles = free
cut and milled wood from owner’s property = free
windows, doors, roofing, and $20,000 solar system = free from curbsides
nails scrounged from burned down buildings = free
paint = $100
So Jim Bob has built this amazing house for only $100. It’s true, that’s what he actually spent. He’s not lying. But then he goes on the Internet and starts telling everyone about his $100 house, explaining how post and beam can be built for 50 cents a square foot, or whatever. While he is telling the truth, it’s somewhat misleading if you don’t know the full facts.
You could do the same thing (play games with housing costs) with any building system and make outrageous claims. What’s the point?
And just for the record, I’m not promoting any one particular building system, but rather encouraging others to use locally available natural building materials such as earth, stone, straw, sustainably harvested wood and so on.
No games are being played Owen. Sorry that you felt that you had to make such am implication. How dare anyone question your decrees, eh?
You will of course forgive me for actually building the house at the cost mentioned, without any gaming of the numbers.
While I agree that a lot of the metal and glass types of designs do not seem to fit the model of green architecture I would like to try and set the record straight relative to the definition of pre-fab.
In particular I want to point out that it should be the design and choice of materials that is questioned here – not the process of prefabrication. Prefabrication by definition merely refers to building things in sub-assemblies that can be combined into bigger assemblies on the job site. In some cases this might be very large parts or even complete homes. Some types of building materials such as steel require special equipment and skills that most DIY builders might not have ready access too. Hence they are more likely to be available in pre-fab form.
In my experience various levels of prefabrication can be applied to most any building project, design style or construction method. Prefabrication also need not always take place in a location that is remote to the building site for it to be worth considering for a given project. I contend that the process of filling plastic bags with dirt or making adobe blocks in molds are very simple examples of prefabricating a sub-assembly that is then combined with other sub-assemblies to make a larger structure.
For more information on prefabrication as I think of it please feel free to poke around my blog
Very good point Malcolm. It’s not the method (prefabrication) but the end result of many high-cost modern designs I’m reacting too.