The Kestrel by Rewild Homes
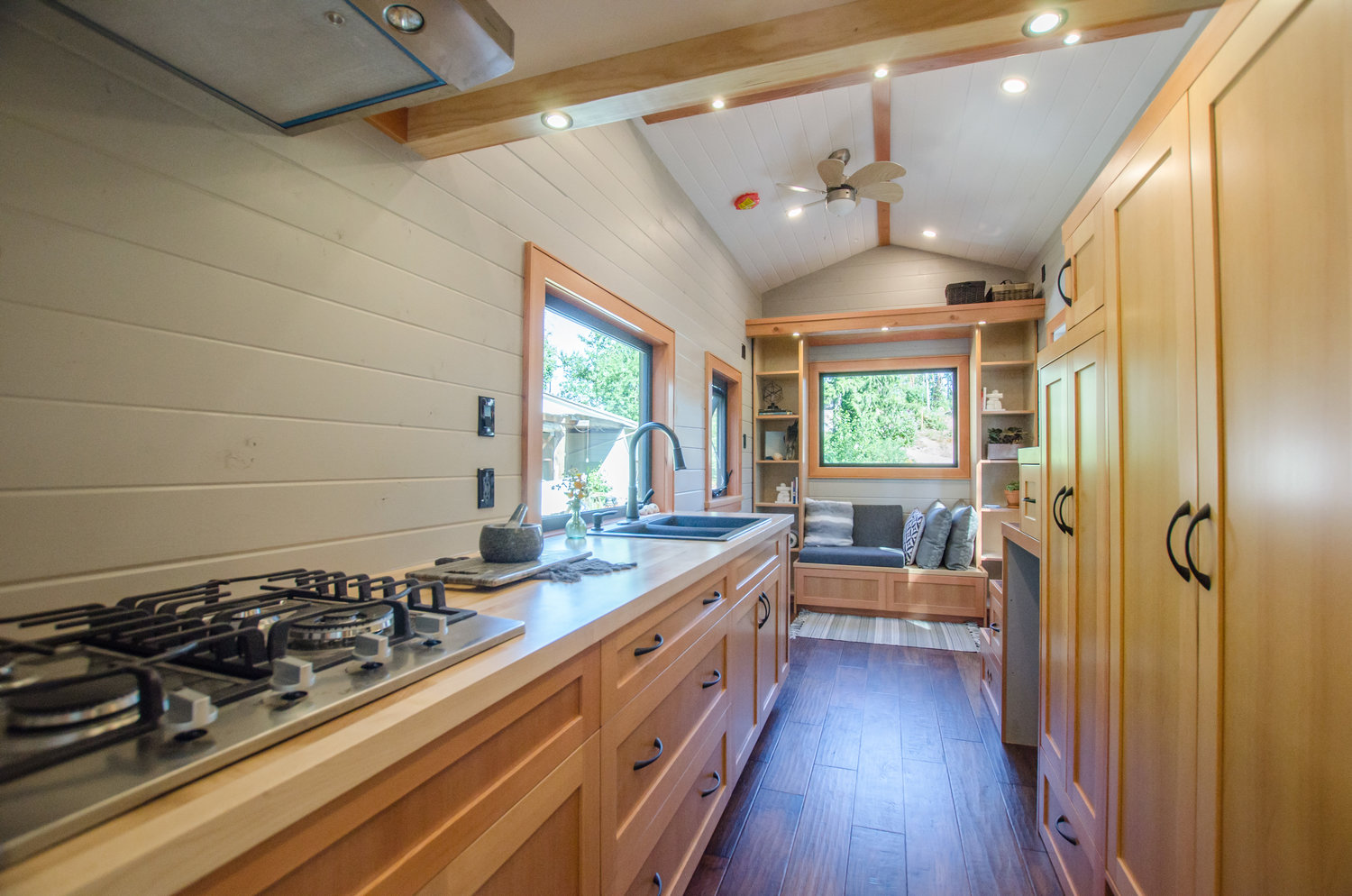
The woodwork and cabinetry in this tiny house is amazing, don’t you think? It’s the Kestrel, a 24-foot tiny house by Rewild Homes on Vancouver Island.
It was custom-built for a client. The house has tons of storage and includes a washer-dryer combo under the stairs. The kitchen has a gas stovetop, wood countertop, and an apartment sized refrigerator. The bathroom even has a normal 5-foot bathtub.
You can learn more on the Rewind Homes website and on their Instagram.
The house on the right is the Kestrel.
Love the white walls contrasting the woodwork.
Those stairs look easy to climb.
Just inside the front door is built-in seating and shelves.
A look down from the loft.
The loft looks like it has plenty of head room.
A detailed look at the cabinetry, above and below.
Dramatic interior views. Love the big window over the kitchen sink.
Very large bathroom for a tiny house.
See more of this house on the Rewind Homes website and on their Instagram.

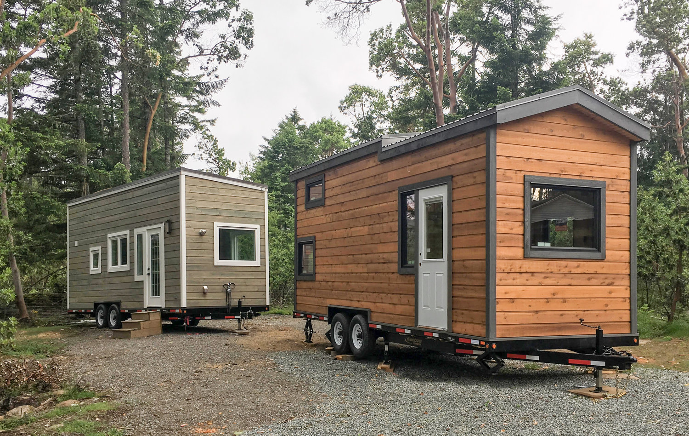
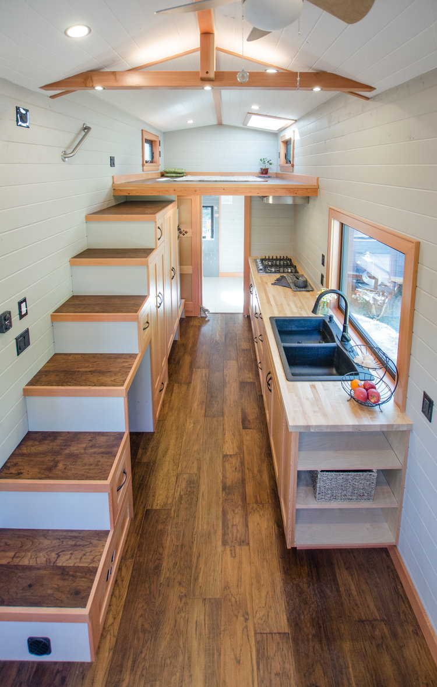
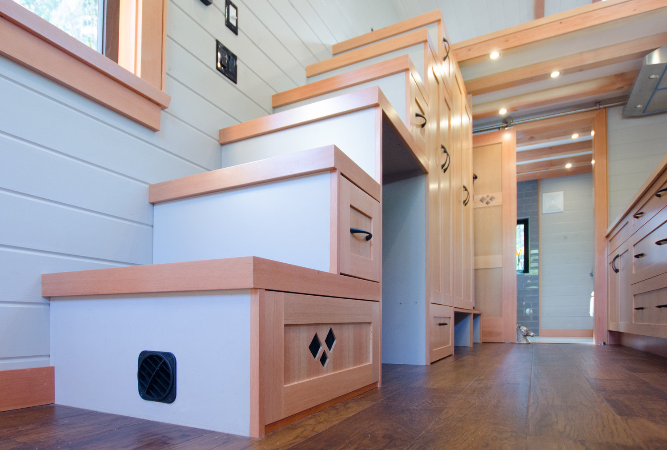
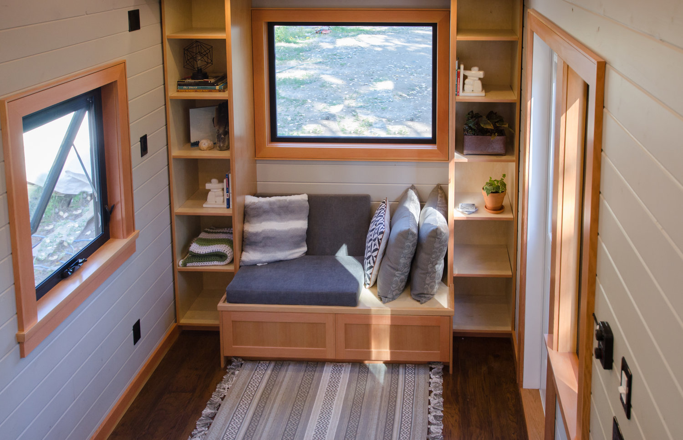
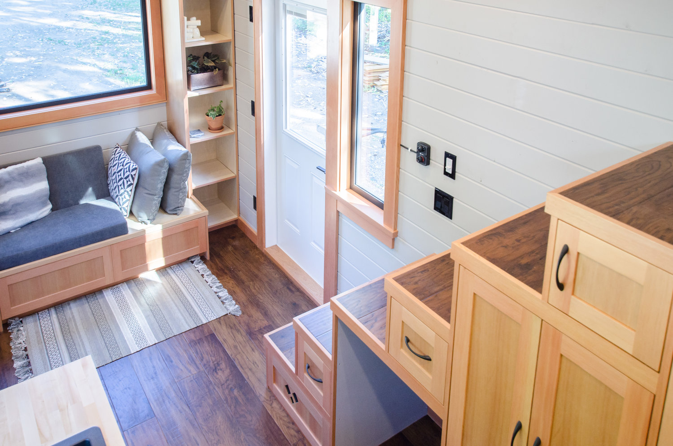
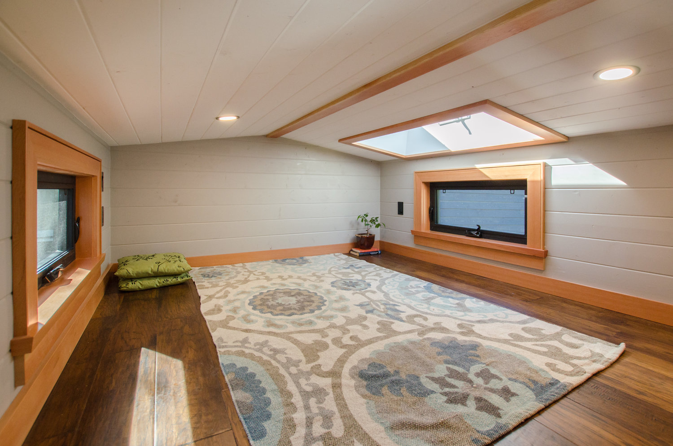
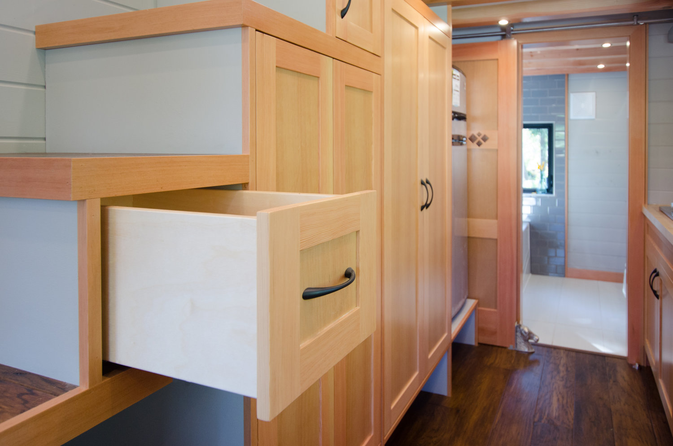
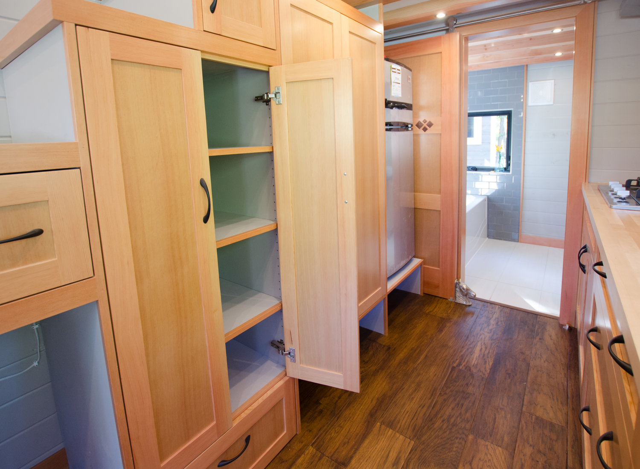
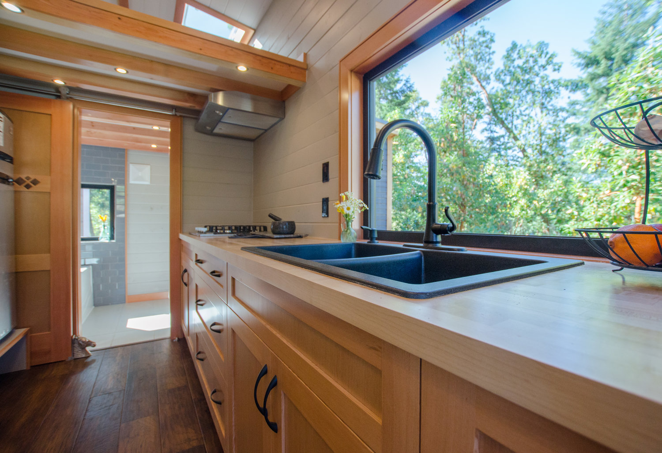
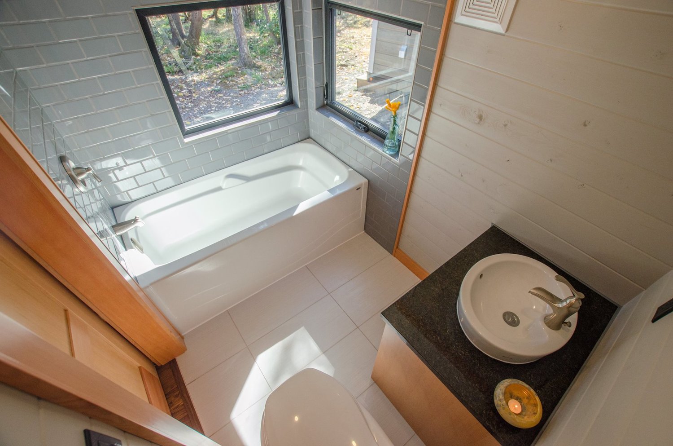
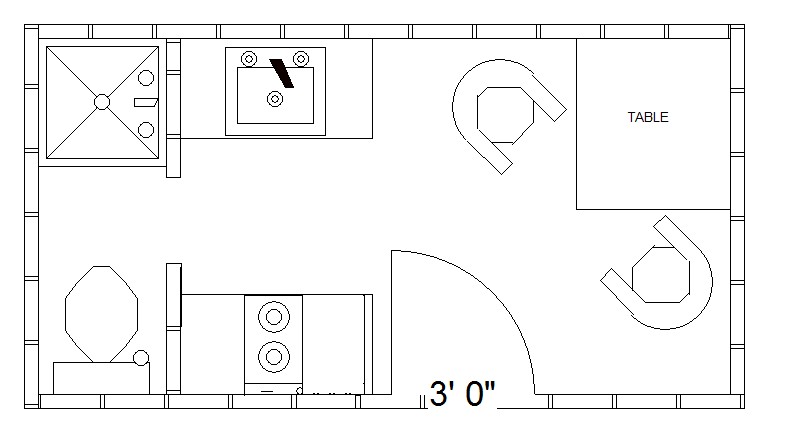
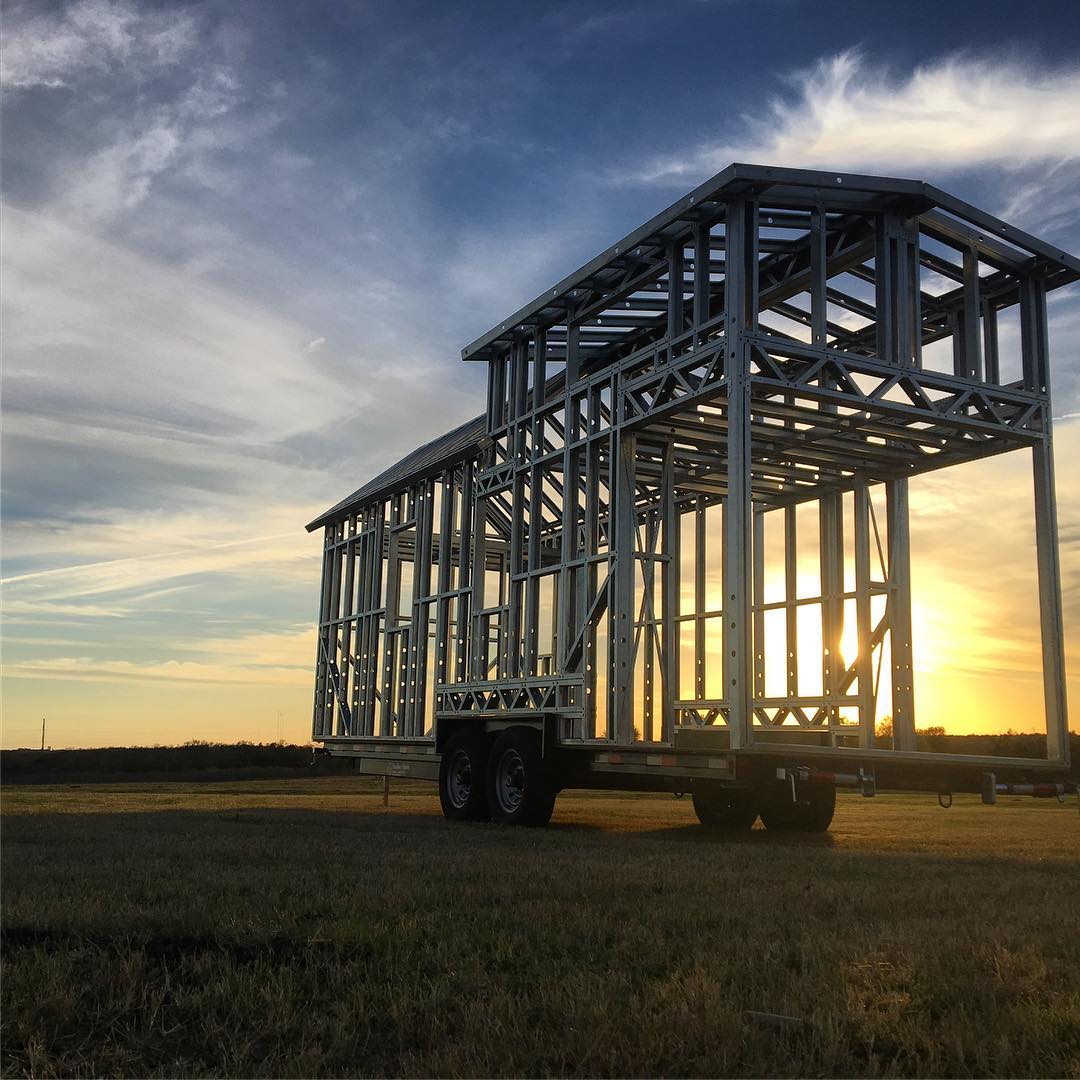
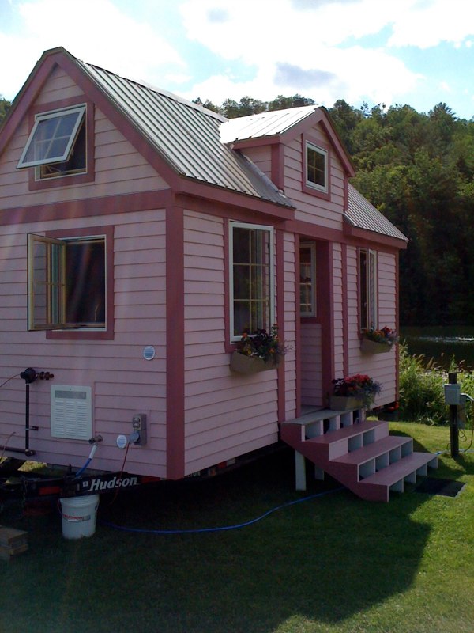
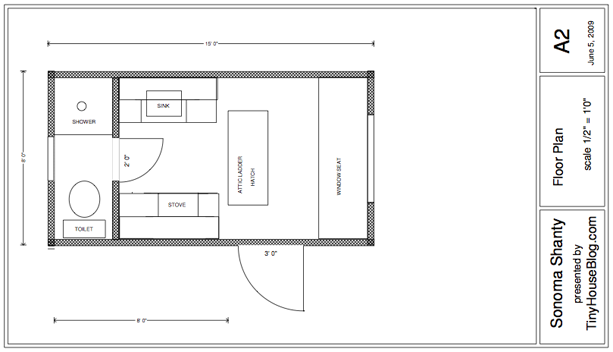

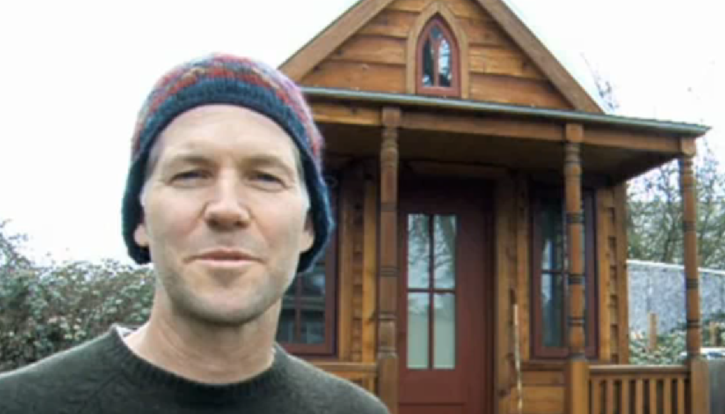
I love a lot of things about this house. It’s light colors and abundance of storage that keeps everything hidden so the home looks neat and uncluttered. I am not sure I like the half cushion on the couch. Would prefer it to be a long single cushion with matching back cushion.
This house is magnificent, the cabinetry is superb and fits the image I have held in my mind for many years as to what a tiny house should look like.