Tiny House with Moving Walls – part 4
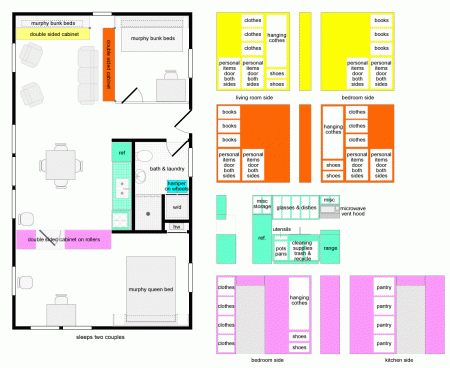
In part 3 I presented an idea for a larger 512 square foot home with moving walls and invited people to suggest ideas for part 4. EJ challenged me by asking for more detail and to show how this little house could actually support a family of three full time. Here is EJ’s comment:
EJ – August 20th, 2008 at 4:51 pm
OK I’ll you up on that challenge
I’d like to see the design above made workable for a family of 3 with all their things. Show us were garbage can, dirty laundry bin, off season clothes & shoes, linen, pots and pans, some personal items (books, tools. toys etc), recycling bins, cleaning supplies, dishes etc for eight people (as you have a table set for 8), enough clothes/person to get through a week+, and food for your choice of days would be stored.
What kind of heating/cooling system are you thinking of using?
Below is my answer to EJ’s challenge. You can click on the image to see a larger version.
As you can see not much has changed in the original design. I swapped the shower and washer & dryer so that those large appliances could be pulled out without any interference from the sink. The only other new idea is a splittable kitchen table that is actually three tables that can serve as a large table when guests are over and as a small table and two desks at other times.
Most of what is new are the details on the moving walls themselves. I think I’ve accounted for all of EJ’s requirements.
The kitchen has enough storage for food, dishes, pots & pans, trash & recycling, cleaning supplies, and even a little space over the refrigerator and microwave for miscellaneous items like light bulbs, trash bags, tools and other household necessities. Sorry no dishwasher but that could be added to the left of the sink and the pots & pans moved to the pantry in the moving wall.
I think the bedroom cabinets, drawers, and closets would hold a reasonable amount of clothes and personal items. Off season stuff could be put in the folding wall in the living room. That spare bedroom would only be folded out when guests arrive or when stored items needed to be retrieved.
The bathroom could also have a rolling hamper in front of the washer & dryer. When clothes needed washing the hamper would be temporarily rolled in front of the shower.
There would be several ways of handing the heating and cooling. The ceiling could house duct work and the equipment could be located outside or on the roof or in the attic space. I did a little research and found several forced air systems that can be located outside entirely so s not to eat up any interior floor space. I think it would really depend on the climate of the house’s location. A passive solar design and wall design would also add a lot to heating and cooling needs. For example tight and well insulated walls in a mild climate region might eliminate the need for air conditioning.
How did I do EJ?
Part 5 will address Carey’s suggestions… below is a sample of what Carey sent me:
For Part 4, I would like to see a portable house design. I don’t know if this means something along the lines of a Tumbleweed house or a yurt or perhaps a house completely made out of fold-able walls. How about a design that comes flat packed in three or so pieces? One piece unfolds to make the floor, another the walls and a third the roof? …

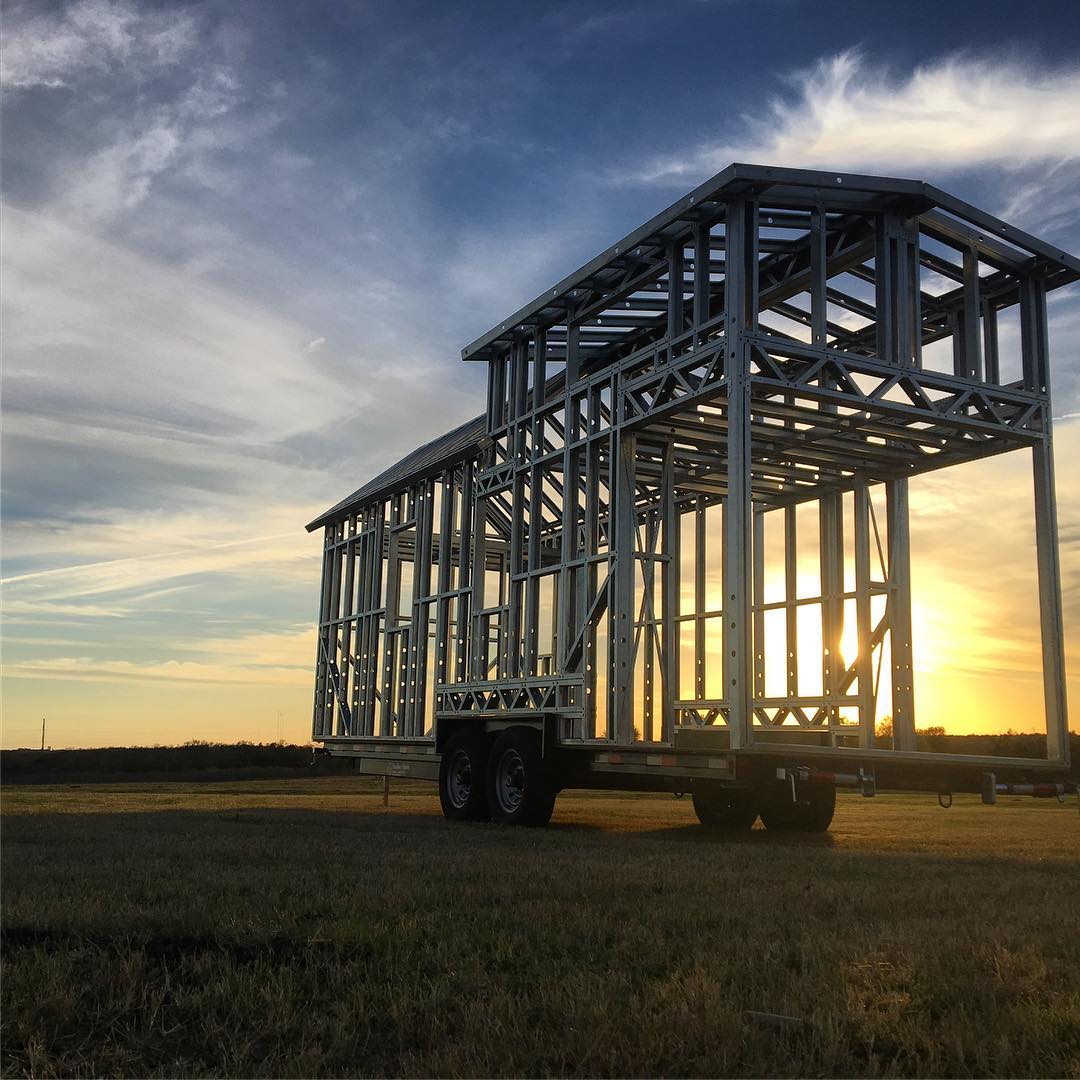

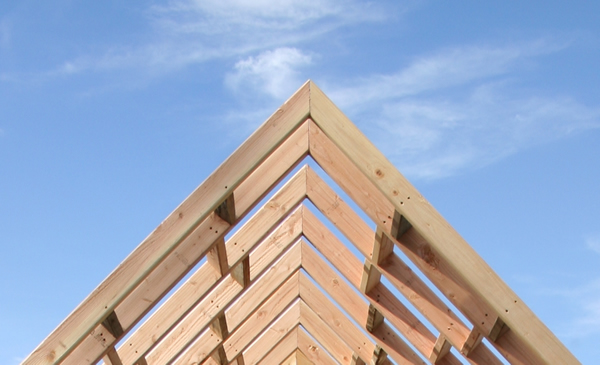
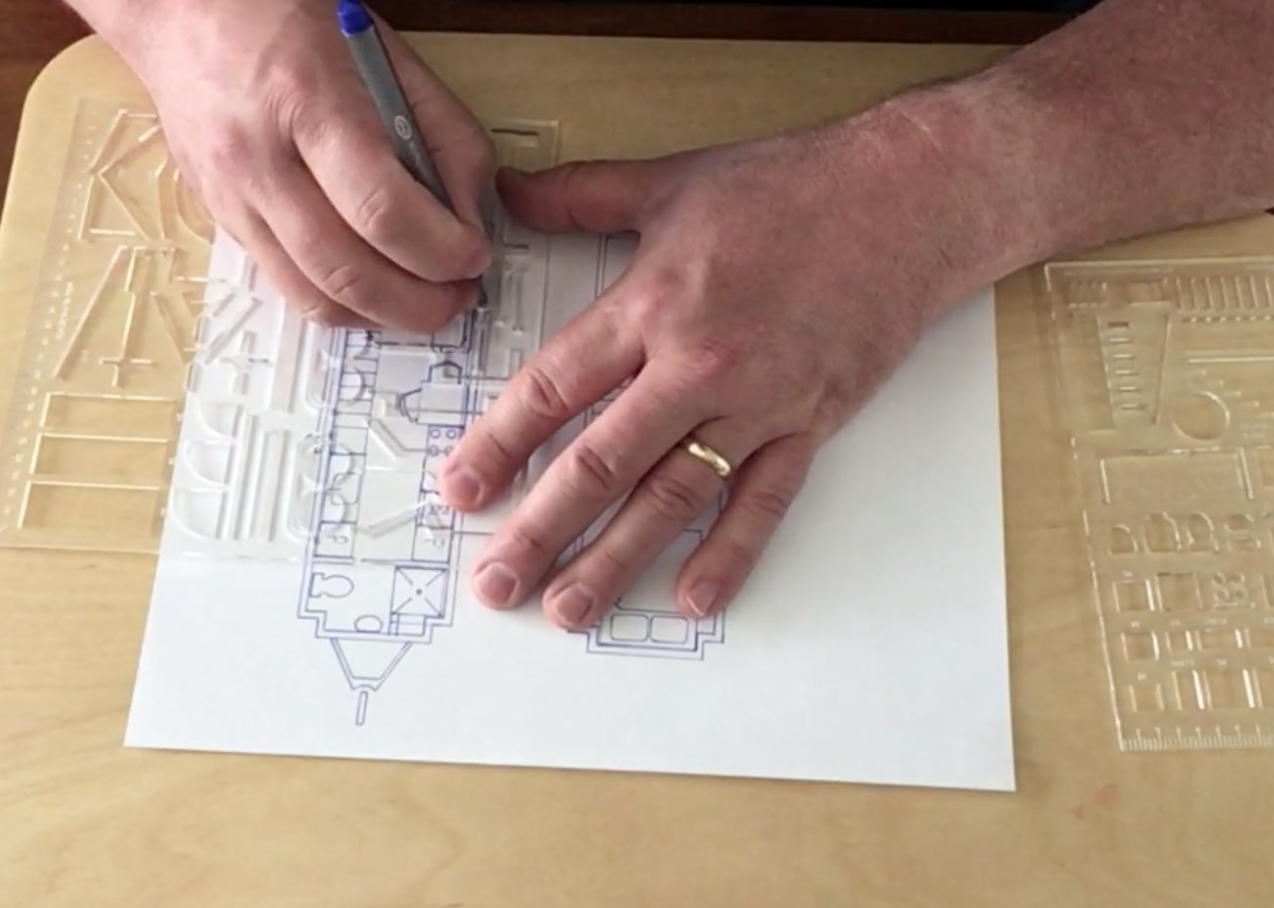
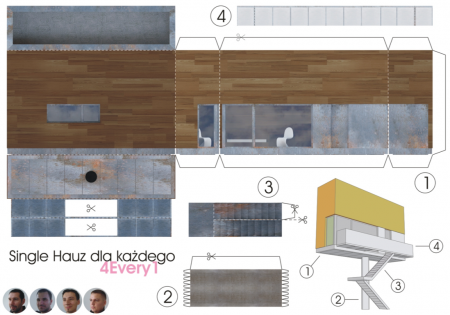
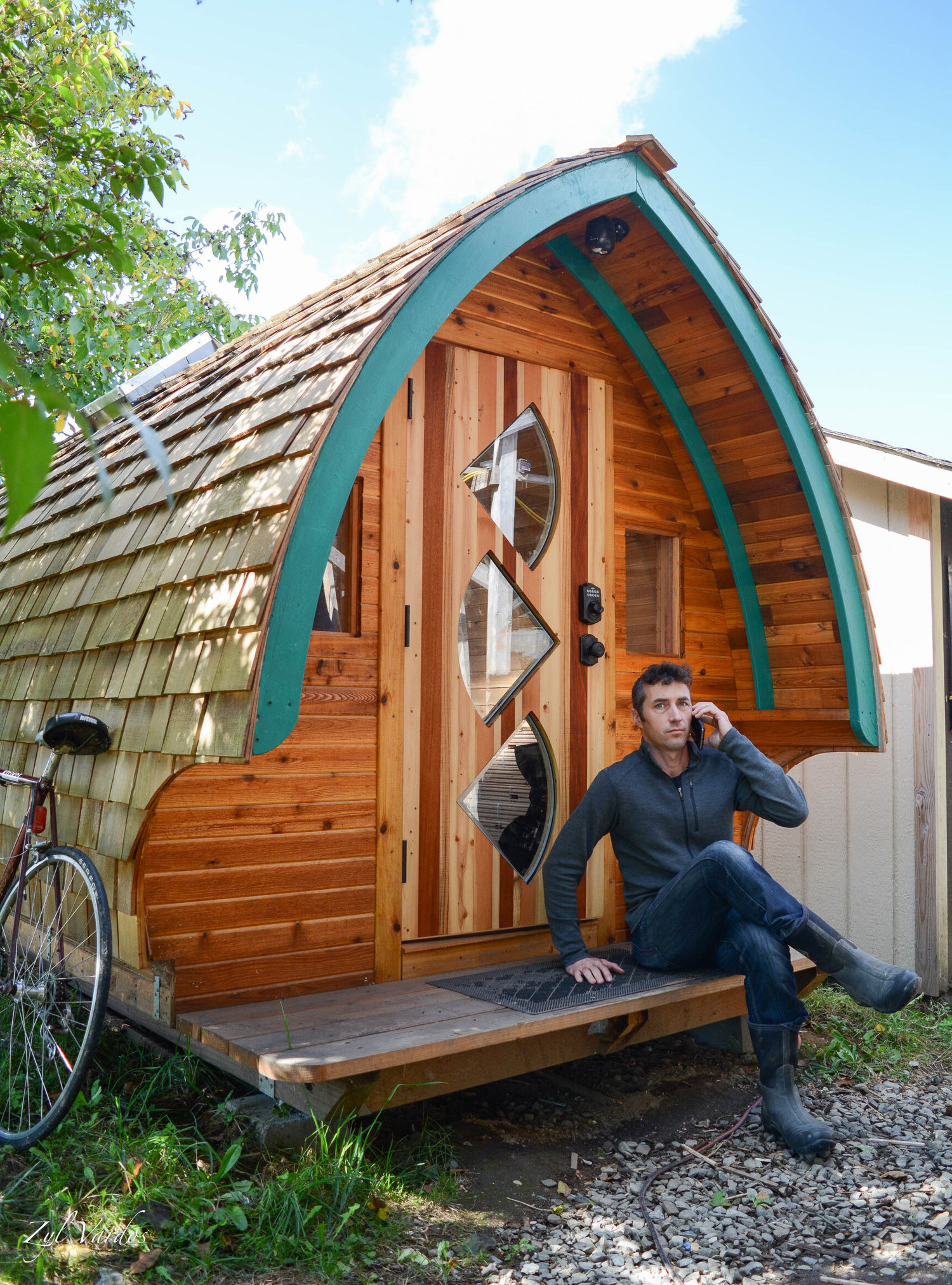
Very impressive. I would make the moving walls a little wider – it wouldn’t impact the room sizes and shapes negatively. But that’s just me.
Looking forward to seeing future designs.
well…if you wanted to use these ideas on this page…you could house even more people if it were a rental cabin idea… 😉
http://tinyhouseblog.com/tiny-furnishings/modern-murphy-beds/
Excellent website and wonderful ideas!
Have you addressed the idea of moveable walls in a travelling home?
Also, I have a sneaking suspicion that the fold out cabinet for the kitchen/living room/bedroom would fold back into the space that the queen sized murphy bed occupies if you fold it to the full 180 as in the first posts. Is that no longer a configuration idea, of I am off on my understanding?
Thanks!
Brilliant! I’m a single mom and I’ve been burning through graph paper and pencil lead struggling to figure out how to get myself and two kids of different genders and very different ages – a toddler and a teenager! – into a tiny house without losing my mind. You’ve given me some real food for thought with this series. Thank you!