Top 10 Tiny House Designs of 2018
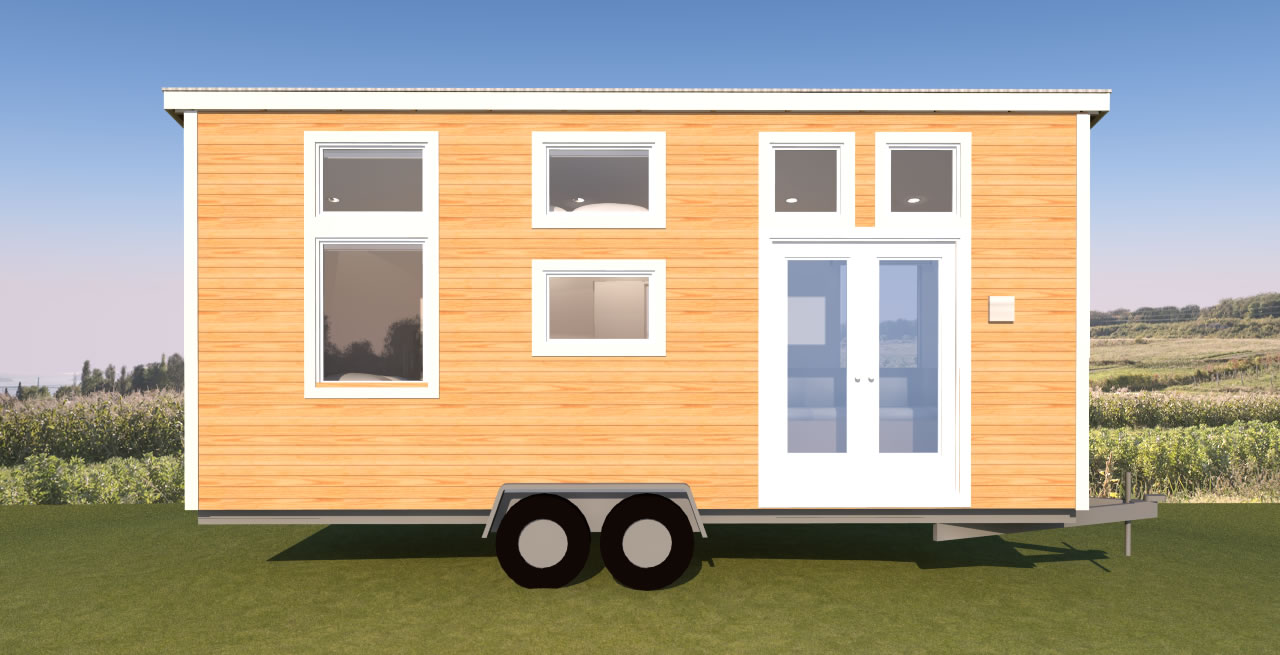
Are you curious about the tiny houses other people are dreaming of building? Based on tiny house plan sales, below are the most popular tiny house designs for 2018.
[section label=”10″ bg_color=”rgb(0,0,0)” bg_overlay=”rgba(255, 255, 255, 0.85)” padding=”60px”] [row style=”large” v_align=”middle”] [col span=”6″ span__sm=”12″ align=”left”]#10
Caspar 20
The Caspar is a classic tiny house on wheels with a half porch. It has 140 square feet, a sleeping loft, front alcove, a bathroom, and kitchen. The main living space is one large room with the mathroom at the far end. It’s total length is 20-feet and the expected weight is 9,000 lbs. Learn more about the Caspar 20
[/col] [col span=”6″ span__sm=”12″] [ux_image id=”12165″] [/col] [/row] [/section] [gap]We retired the Mendocino Series of tiny house designs on December 31, 2018. In 2019 we’ll be releasing brand new plans. To stay in the loop, be sure to subscribe to our email newsletter.
[row h_align=”center”] [col span__sm=”12″ align=”center”] [button text=”Email Newsletter” link=”http://eepurl.com/drGnsb” target=”_blank”] [/col] [/row] [section label=”9″ bg_color=”rgb(247, 247, 247)” bg_overlay=”rgba(255, 255, 255, 0.85)” padding=”0px”] [row style=”collapse” width=”full-width” v_align=”middle”] [col span=”6″ span__sm=”12″] [ux_image id=”12082″] [/col] [col span=”6″ span__sm=”12″ padding=”10% 10% 10% 10%” align=”center” max_width=”520px”]#9
Calpella 18
The Calpella is a classic tiny house on wheels with a front porch. It has a 10/12 gable roof, four skylights, 110 square feet, a sleeping loft, a bathroom, kitchen, and bay window off the living space. It’s total length is 16-feet but it’s bilt on an 18-foot trailer for the porch. The expected weight is 8,100 lbs. Learn more about the Calpella 16
[/col] [/row] [/section] [section label=”8″ bg_color=”rgb(0,0,0)” bg_overlay=”rgba(255, 255, 255, 0.85)” padding=”0px”] [row style=”collapse” width=”full-width” v_align=”middle”] [col span=”6″ span__sm=”12″ padding=”10% 10% 10% 10%” align=”center” max_width=”520px”]#8
Westport 28
The Westport is a tiny house on wheels with a 10/12 cross gable roof. It has 198 square feet, a main room in the front of the house and large back room accessed through the kitchen of via french doors to the side. The bathroom and kitchen are in the center of the house. Above the kitchen and bath is the sleeping loft accessed via the back room. Its total length is 28-feet and the expected weight is 12,600 lbs. Learn more about the Westport 28
[/col] [col span=”6″ span__sm=”12″] [ux_image id=”11975″] [/col] [/row] [/section] [section label=”7″ bg_color=”rgb(247, 247, 247)” bg_overlay=”rgba(255, 255, 255, 0.85)” padding=”0px”] [row style=”collapse” width=”full-width” v_align=”middle”] [col span=”6″ span__sm=”12″] [ux_image id=”12115″] [/col] [col span=”6″ span__sm=”12″ padding=”10% 10% 10% 10%” align=”center” max_width=”520px”]#7
Talmage 20
The Talmage is a tiny house on wheels with a 10/12 gable roof and two shed dormers that provide more headroom in the loft. It has 140 square feet, a front room and back room that are open to a cental kitchen. The bathroom is off the kitchen in the center of the house. The loft is above the kitchen and bath and accessed from the back room. Its total length is 20-feet and the expected weight is 9,000 lbs. Learn more about the Talmage 20
[/col] [/row] [/section] [section label=”6″ bg_color=”rgb(0,0,0)” bg_overlay=”rgba(255, 255, 255, 0.85)” padding=”0px”] [row style=”collapse” width=”full-width” v_align=”middle”] [col span=”6″ span__sm=”12″ padding=”10% 10% 10% 10%” align=”center” max_width=”520px”]#6
Anchor Bay 16
The Anchor Bay is a tiny house on wheels that features a large sloped wall/roof with transparent skylights that serve as windows. It has 110 square feet, a sleeping loft, bathroom, kitchen, and open living space. It’s total length is 16-feet, the expected weight is 7,200 lbs. Learn more about the Anchor Bay 16
[/col] [col span=”6″ span__sm=”12″] [ux_image id=”12279″] [/col] [/row] [/section] [section label=”5″ bg_color=”rgb(247, 247, 247)” bg_overlay=”rgba(255, 255, 255, 0.85)” padding=”0px”] [row style=”collapse” width=”full-width” v_align=”middle”] [col span=”6″ span__sm=”12″] [ux_image id=”11848″] [/col] [col span=”6″ span__sm=”12″ padding=”10% 10% 10% 10%” align=”center” max_width=”520px”]#5
Philo
The Philo is a classic tiny house on wheels design. It has a simple 10/12 roof, 82 square feet, a sleeping loft, a bathroom, kitchen, and small living space. It’s total length is 12-feet, the expected weight is 5,400 lbs. Learn more about the Philo 12
[button text=”Add Any content here”] [/col] [/row] [/section] [section label=”4″ bg_color=”rgb(0,0,0)” bg_overlay=”rgba(255, 255, 255, 0.85)” padding=”0px”] [row style=”collapse” width=”full-width” v_align=”middle”] [col span=”6″ span__sm=”12″ padding=”10% 10% 10% 10%” align=”center” max_width=”520px”]#4
Potter Valley
The Potter Valley is a tiny house on wheels with a 3/12 shed roof and a clerestory on one side. The front door is on the side on the house under a small porch. It has 169 square feet, one large main room with a kitchen and bathroom on the far end of the house. A sleeping loft is above the kitchen and accessed from the main living room. Its total length is 24-feet and the expected weight is 10,800 lbs. Learn more about the Potter Valley 24
[/col] [col span=”6″ span__sm=”12″] [ux_image id=”11923″] [/col] [/row] [/section] [section label=”3″ bg_color=”rgb(247, 247, 247)” bg_overlay=”rgba(255, 255, 255, 0.85)” padding=”0px”] [row style=”collapse” width=”full-width” v_align=”middle”] [col span=”6″ span__sm=”12″] [ux_image id=”12183″] [/col] [col span=”6″ span__sm=”12″ padding=”10% 10% 10% 10%” align=”center” max_width=”520px”]#3
Redwood Valley
The Redwood Valley is a tiny house on wheels with a gambrel roof. It has 169 square feet, a main room with a kitchen and a full bathroom on the far end of the house that includes a full 5-foot bathtub. Above the kitchen and bath are two lofts. One is accessed from the main living room and the other from a trap door space above the hall in front of the bathroom. Its total length is 24-feet and the expected weight is 10,800 lbs. Learn more about the Redwood Valley 24
[button text=”Add Any content here”] [/col] [/row] [/section] [section label=”2″ bg_color=”rgb(0,0,0)” bg_overlay=”rgba(255, 255, 255, 0.85)” padding=”0px”] [row style=”collapse” width=”full-width” v_align=”middle”] [col span=”6″ span__sm=”12″ padding=”10% 10% 10% 10%” align=”center” max_width=”520px”]#2
Navarro
The Navarro is a tiny house on wheels with a 3/12 shed roof. This style of roof provides more space in the loft. It has 140 square feet, a sleeping loft, a bathroom, kitchen, large windows and french doors off the living space. It’s total length is 20-feet and the expected weight is 9,000 lbs. Learn more about the Navarro 20
[/col] [col span=”6″ span__sm=”12″] [ux_image id=”11895″] [/col] [/row] [/section] [section label=”1″ bg_color=”rgb(208, 208, 208)” bg_overlay=”rgba(255, 255, 255, 0.85)” padding=”0px”] [row style=”collapse” h_align=”center”] [col span=”6″ span__sm=”12″ padding=”50px 0px 50px 0px” align=”center”]#1
Leggett 24
The Leggett is a tiny house on wheels with a 3/12 shed roof and french doors on the side. It has 169 square feet, a separate bedroom on the lower level separated from the main living space by the kitchen and bathroom. An additional sleeping loft is above the kitchen and bath and accessed from the main living room. Its total length is 24-feet and the expected weight is 10,800 lbs. Learn more about the Leggett 24
[/col] [col] [ux_image id=”11942″] [ux_image id=”11946″] [ux_image id=”11947″] [ux_image id=”11948″] [ux_image id=”11945″] [ux_image id=”11944″] [ux_image id=”11766″] [ux_image id=”11943″] [/col] [/row] [/section] [row h_align=”center”] [col span__sm=”12″ align=”center”]Remember, at the end of 2018 I’m retiring all these tiny house designs. For me it’s a creative reboot. For you it’s the last chance to get any of these Tiny House Designs.
[button text=”Buy Complete Set of 18″ link=”https://tinyhousedesign.dpdcart.com/cart/buy?product_id=160015&product_price_id=171385&gateway=paypal” target=”_blank”] [/col] [/row]
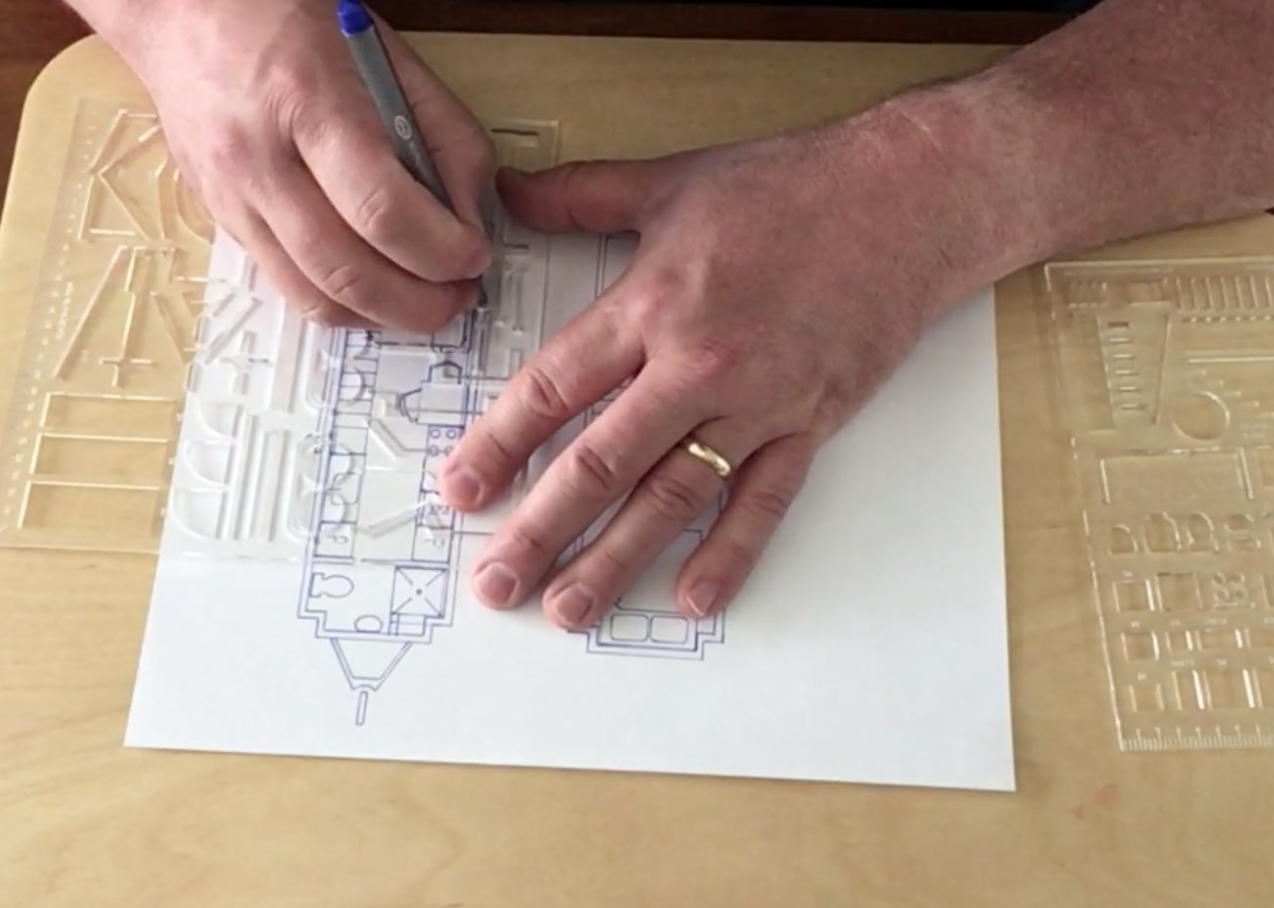
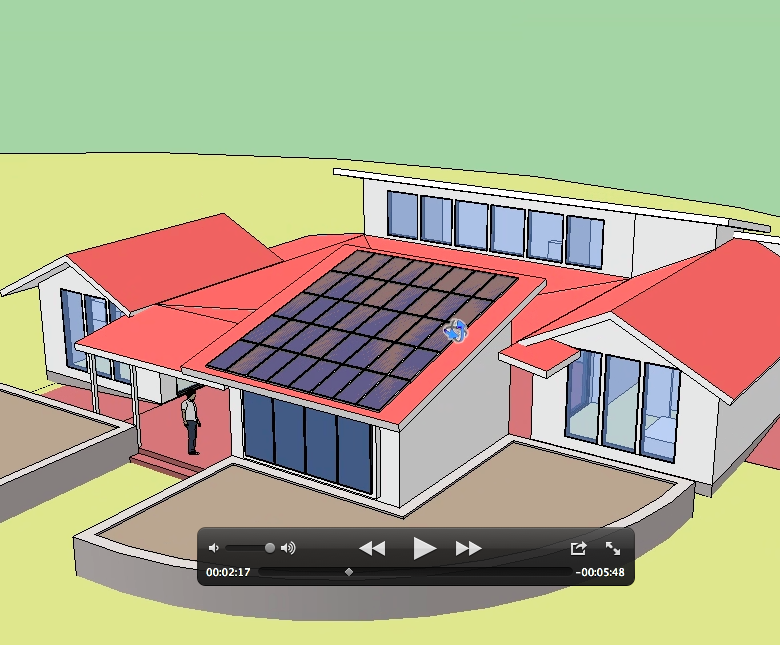
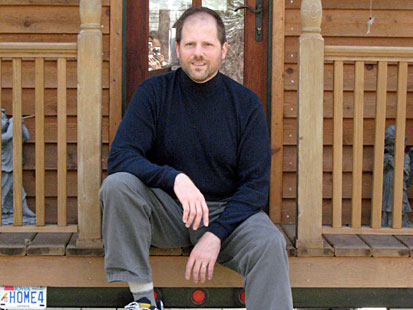
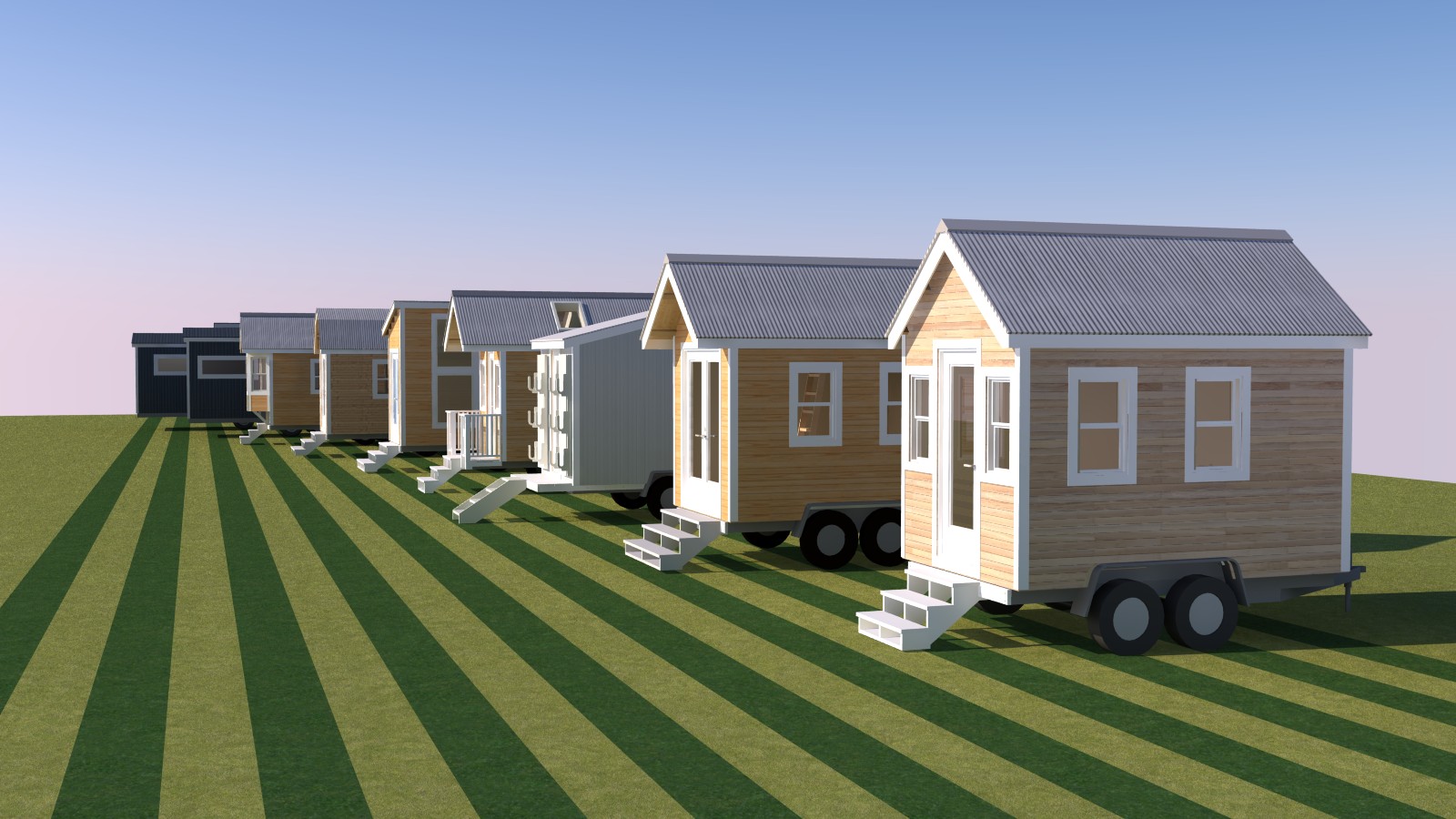
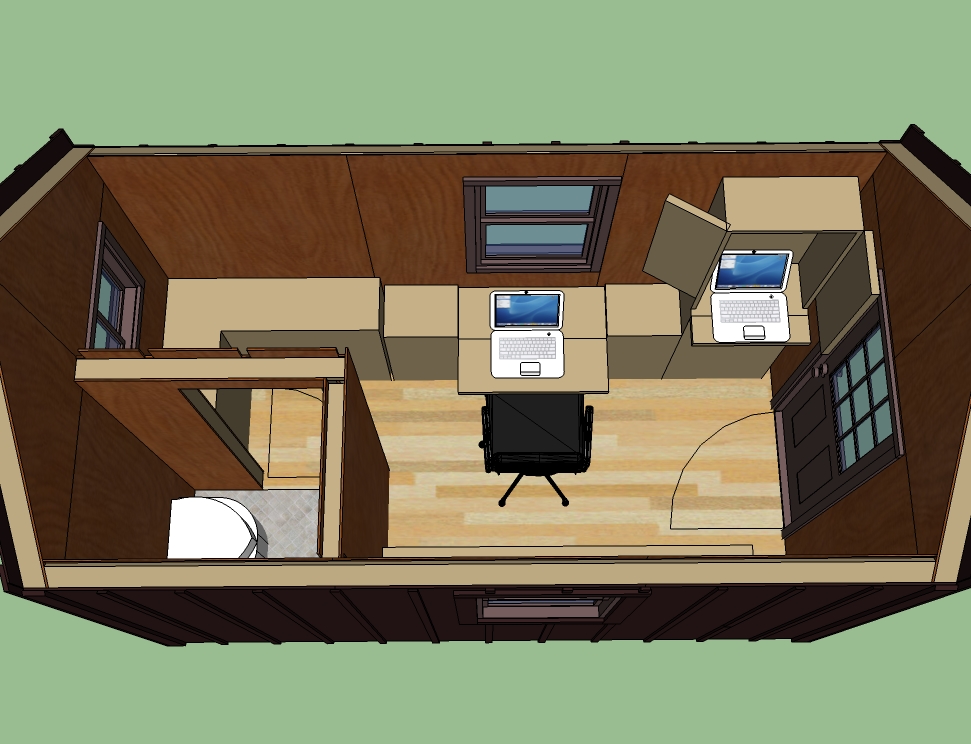
hello. I would like to get more info on getting the plans for the Philo 12. Is there a link or is it still available for purchase?
Hi Cayleigh,
It’s been discontinued and no longer available, sorry. I will be doing new designs this year, the first of which should go up Feb 1.
Thanks
Michael