Triple Dome Survival Shelter
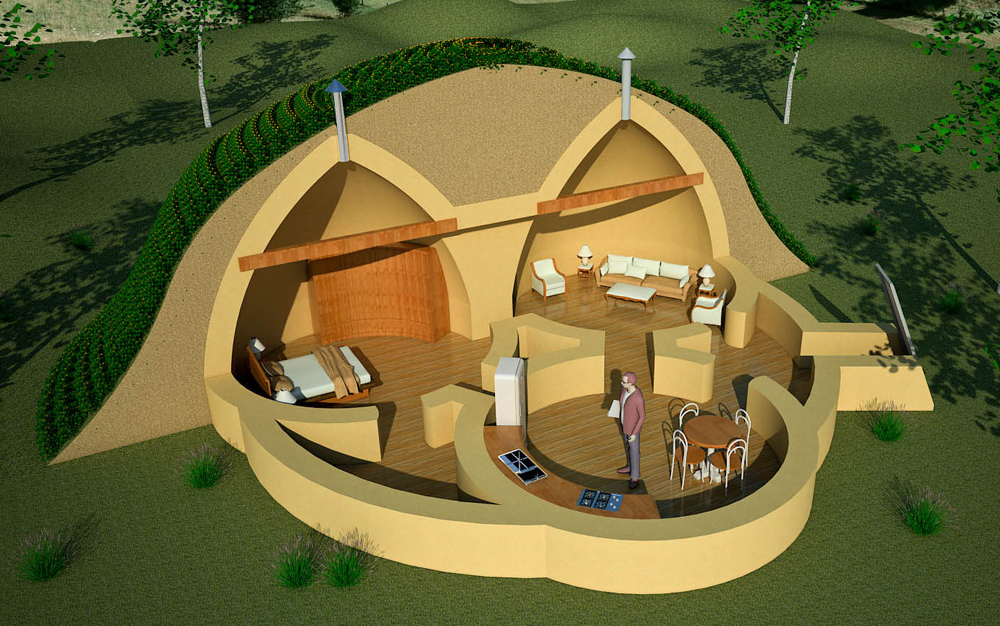
Note: The recent CNBC article linked to the wrong page. Here’s a link to Wójcik’s tree house.
Dr. Owen Geiger, expert earthbag designer and builder, recently posted the design of this Triple Dome Survival Shelter on his Earthbag House Plans website. It’s designed to house a family for an extended period of time – protected from nuclear radiation, earthquakes, fire, and yes… bullets.
While shelters like this are a dark topic many people prefer to avoid, I think there are an increasing number people, like myself, looking to learn more about what it takes to protect ourselves from threats like radiation. So I really appreciate folks like Owen sharing solutions like this.
This is an incredible design. It provides ample sleeping and storage space, as well as separate living spaces to help the occupants get some privacy from each other during long stays. It could also provide a safe place to sleep once radiation levels had lowered to levels that allowed visits outside.
I just have a few minor modification suggestions:
- A concealed secondary entrance. Redundancy adds options – just like multiple fire exits in any house.
- A 90-degree turn in the entrance hallways. Gamma radiation can’t turn corners, so adding a turn in a hallway can help protect the interior of structure. A simple modification in this design could be to thicken the entryway wall strait across from the door to block the radiation coming in from the doorway.
- A shower in the entryways. It’s essential to avoid ingesting or inhaling fallout because you’re pretty much stuck with it if it gets inside you. Fallout on your skin and clothes can be washed away with soap and water. So washing away fallout before entering the main shelter can keep everyone more insulated from radiation.
- More thickness at the top of the dome. The earthen sidewall berms and fill between the domes would provide ample shielding. But it looks like there is less than 3-feet of earth at the very peak, which is considered the minimum thickness of compacted earth for a fallout shelter.
- Ventilation with 90-degree turns. For the same reason I’d put a 90-degree turn in entry hallways I’d want the same in the ventilation system.
Overkill? Yes maybe.
It’s also important to point out that this kind of shelter is overkill for the very low levels of radiation we might experience from distant nuclear reactor meltdowns. It seems designed for much higher levels of radiation.
But it still leaves us wondering how much protection we might need. We know that conventional construction methods provide very little protection, and we know that the more mass we put between us and fallout the better.
So even a typical earthbag dome with 1-foot thick walls would provide far more protection than a normal house. There are lots of good reasons to build with dirt – radiation shielding might not be high on your list of requirements, but it’s nice to know a low-cost option is right under our feet.
Read more about this Triple Dome Survival Shelter at the Earthbag House Plans website. Very nice work Owen!

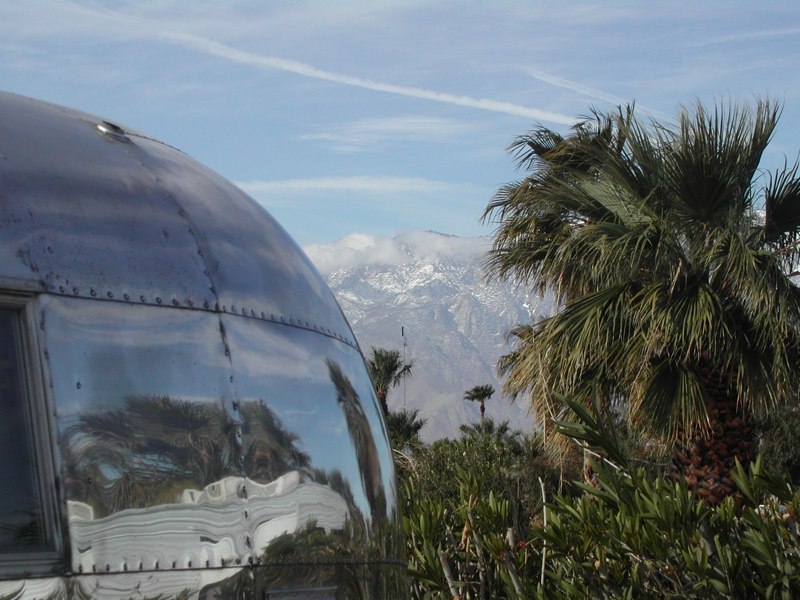
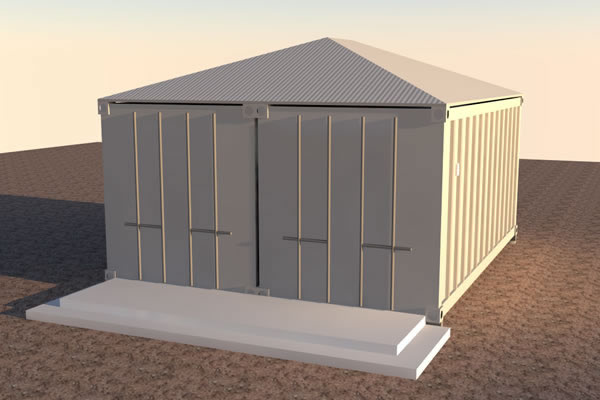

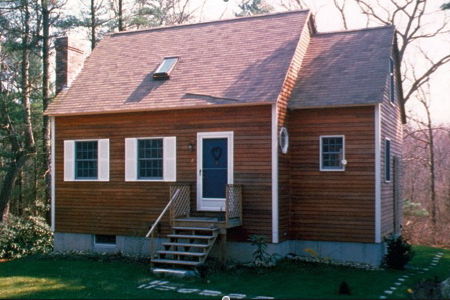
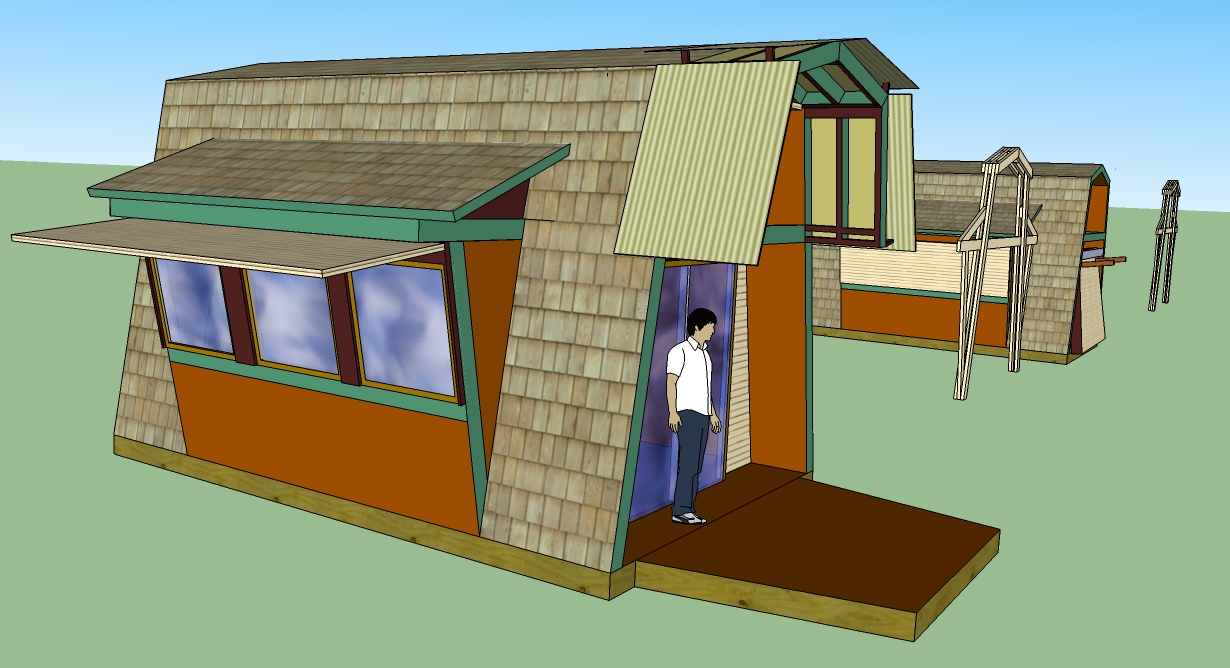
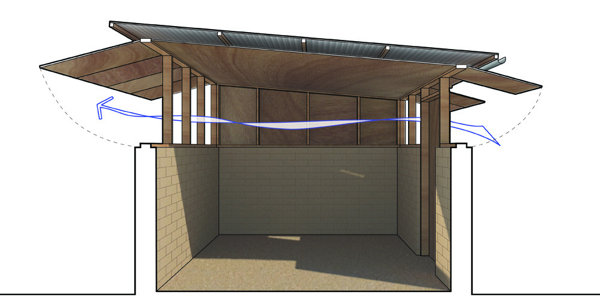
Pardon the abrasive opinion, but this is counter to anything in the tiny house movement. We are interested in tiny houses because we want to “live” life, not because we are going to spend precious time and resources building a fallout shelter for a situation that will probably never happen in our lifetime and if it did we’d be completely screwed anyway. So, why waste time fretting over it. If this is the mentality that I continue to find on this website, then I will look elsewhere for my tiny house wisdom. More Cold War propaganda and boogeyman scare tactics are not what I want to read about. Good day.
But all would not be lost. A shelter is a temporary dwelling. The chances of a global nuclear war are low while the possibility of isolated incidents has risen. So knowing how to take temporary shelter gives us options we didn’t think we have before.
Professor, you seem to miss the fact that a lot of people are interested in this type of tiny house, maybe not expressly for a fallout shelter, but for living their lives. This would be a very cost effective small domicile, easy on the budget in building and for maintaining. A small heating unit would be all that would be needed for such a dwelling, and air conditioning would probably not even be an issue.
Professor, no one is trying to scare you, it’s just on a lot of people’s minds these days, and learning factual tidbits is never a waste. And besides, the content of this site is for all its readers to enjoy, not just you. Maybe you’re in charge of the contents of someone else’s website, but I don’t think it’s this one.
The very same factors that make a fall out shelter viable are the same as for eco-housing; Low cost, Ease of build, energy efficient, space efficient, ect. So a fall out shelter plan IS a most viable plan for a eco-home. As far as being screwed in the event of nuclear war is concerned I would advise that you go to the National Civil Defence website. There you will fine that things aren’t quite so bleak as you think. WE CAN SURVIVE. Not easily but it is possible. And perhaps those who do can build a better, wiser world in the aftermath. As for it “Probably not going to happen anyway.” May I remind you that China and North Korea both have nuclear capability now. The only thing the need to hit us is ICBMs. which they will soon develop I’m sure. Tis wise to fear just a little, and prepare a lot.
Your post made me laugh! Thanks for that by the way, however… To address the seriousness of your statement. Now approximately two years later, and take a look around you. The “boogeyman” is more real than ever, the entire western coast the North America is at risk of radiation exposure thanks to dear old Japan and their nuclear disaster, and to top it all off… Dear old obama is attempting to start world war 3.
I’ve heard that statement made, by many people in my life time. “It will never happen in my life time”, if only I had a nickle for every time I have heard that. Unfortunately, most of my nickles wouldn’t contain much silver due to the switch from the gold standard. Oh dear, is that an economy on the edge of collapse? But wait, they said it wouldn’t happen in my life time.
Sincerely, I don’t hold any hostile feelings towards you… However, I honestly hope that you have begun to see the error in your critique. Coming from someone pronouncing themselves as “professor”, your post clearly displays a narrow minded view of and approach to life. That’s most certainly what WE DON’T NEED being taught to our children.
Regards
The Professor’s response surprises me. Two days of dome posts and he’s ready to throw a fit? I’m sorry to hear that this excellent, free informational website doesn’t suit the Professor’s every whim, desire, and need. Perhaps Tiny House Design should stop all its efforts until it checks in with the Professor first, for that authoritative nod of approval.
LMAO… thanks Mark.
To everyone…
I admit I’m bumping up against the comfort zone of many people, and I don’t do it lightly.
I do it because I hope more people will look deeply into the mirror as I have and begin to question a way of life so reliant on energy.
Ironically if we were to dial-back our consumption our lives would be a bit different, ok a lot different, but if we don’t then aren’t we risking being forced to sleep in the bed we’ve made?
Tiny houses, or more accurately living simply with less (and less reliance on the global economy), is more easily maintained than living large on any non-renewable power source. Besides being good environmental policy (which includes human life) it’s a good long-term business strategy.
Discussions like this triggered by comments like the Professor are good. The sound of crickets isn’t. So I appreciate all input and happy to stir the pot with you.
Thanks.
It’s not something I’m likely to ever build, but I don’t see why the option shouldn’t be presented for those that may be interested. If there is such a thing as a tiny house ‘movement’ I like to think it could encompass many points of view that all converge on a love of smaller housing whether it be based on politics, aesthetics, economics, environmental concerns or any other criteria. If you find the information useful or interesting, fine, if not, well, wait for the next batch. There are design elements used in the shelter that could be useful in a regular dwelling too. Just because some interests overlap with people of a certain mindset doesn’t make anyone who expresses those interests a member of that group. Life is just not that simple.
Just a thought….. where’s the bathroom?
HAHA! I think this makes you the smart one here. I didn’t even notice it didn’t have one. LOL. I think it would be easy to put one in that closet/storage area by the bedroom though.
I should have posted Owen’s floor plan too. There is a bathroom but the doorway is obscured in this 3D view. Visit Owen’s website to have a better look.
http://earthbagplans.wordpress.com/2011/04/12/triple-dome-survival-shelter/
I am confused couldn’t this dome be used as a tiny home with the added benefits of a shelter as well as the benefits of insulation for heating and cooling. I mean if someone is against fall out shelters just call it a home and brag about how smart you are to live in such a environmentally friendly home that is inexpensive to heat and cool.
If you live on the east coast… and there is a sustained power outage/disruption caused by grid failure… or conflict.. or pandemic disease. (All things you’d want a bug out location for anyhow) What happens to all the nuclear reactors? Ok so most of them don’t have any problems and they get to cold shutdown after a few months but there are over 100 of them and then there is all the precariously stored fuel… Wide spread radiological disaster isn’t so far fetched really. I agree that living with less is good. Less consumption less worry less fear. This is a path to less fear through understanding. The factor is knowledge and preparedness. You can build a simple earthdome in a few days with a few hundred dollars worth of bags… A few hundred dollars will buy a years supply of food… Just saying. These days it isn’t paranoia anymore. We walk a knife edge and it’s time that we admit that and prepare accordingly.
Hey! A design based on the old Mazda Rotary Engine!
Just kidding.
This is a fun, creative, and doable design which can be applied to the unfortunate realities of our times. Thanks for posting it – and I think the additional suggestions are spot on.
The “Professor” should take some refresher courses in getting over himself. But he does add that target for humor that helps the day go by faster. All the best!
I find it very congruent with the Tiny House movement. Most people think that living in 200 sq ft is survivalistic anyway. How comfortable and prepared we would be in an actual emergency?! Kudos!
I do have some more thoughts to the design in addition to the ones above. Storage! More of it! The space between the kitchen and bedroom looks good for food and supplies so it needs to be accessible from the kitchen.
Bathroom!
Ventilation system? Heat and air solutions?
More buffer zone and double-door entry from the main entry to the house (where he would put his shower) or what I tend to call the “mud room or airlock.” You also need to do laundry and quarantine the foreign things you don’t want in the house from everyday debris and bugs to fire and (gads!) radiation.
Placing the entry off-center from the entry hall creates another hallway and your 90*angle. Therefore that space can be put to better use.
tiny houses r great but not practical for families. i own several acres in the ozark mountains. my plan is for a practical 3 bedroom house sitting over a smaller fallout shelter basement since it is within 50 miles of a nuke plant. walls made of safecrete 3 feet thick on all sides, 2 exits. the house would also be made of safecrete. also have plans for a solar collector area and water collecting and storage. not fully off the grid but close. extremely low heating and cooling bills. btw a summer in southern heat of 115 degrees and 100% humidity is common during summer and periods of flash freezes where its drops to 10 below for a few weeks at a time in winter.
for more info on safecrete try the website safecrete.com
I’ve always dreamed of building a “hobbit hole”… this same design with a few added (round) windows and a round wooden door could just be the perfect solution! Of course it wouldn’t be a proper fallout shelter if it had windows, but it would still be safer than a conventional house. Hmmm… now how do I convince my husband that this would be a good idea?
Kate, I looked at this for my “hobbit hole” dreams as well! Tell him that it is safer against natural disasters and more economical for all the same reasons as an earth home. There are many ways to filter in natural light but would need to be addressed for the dual purpose of a shelter.
Oh, and tell him you promise to build it tall enough! 🙂
I love this ‘small house’ for everyday living. It’s a super idea!
I have an article on How to Build an Earthbag Survival Shelter coming out at the end of this month for Survivalist.com. http://survivalist.com/
Order issue #3 when it’s available.
Congrats Owen! I’ll be sure to take a look.
Earthbag construction is a viable alternative to traditional materials, and it naturally provides protection from radiation. I see no conflict in taking it a step further. I must say though that the floor design reminded me of something, a different sort of hazard:
https://secure.wikimedia.org/wikipedia/en/wiki/File:Biohazard.svg
my 2¢ re as a fall-out shelter,
first–If the professor’s stance is meant to say, “please, don’t let this become a survivalist-oriented site”, I’m with him. There are already plenty of such sites and the politics, etc. of such don’t seem in keeping with the more positive, ‘engaged’ outlook of the Tiny House movment. That said, if folks with a survivalist thought or two are here (and after a few too many zombie movies/books, maybe I’m one of them?) then welcome, and I’m guessing you/we all know that this isn’t the best place to swop ‘prepper’ tips for TEOTWAWKI.
BUT–secondly, I think if TIny Houses as likely being cabins/second houses for a lot of people. Such houses, being empty and in rural setting for much of the time, are likely to be targets of casual break-ins/vandalism. (Anyone know of people with a summer cabin that have NOT experienced such?). SO a little ‘fortitude’, in moderation, is a good thing as far as I’m concerned. Yes, I’m a fan of the 3rd little piggy because you never know what wolves may come visiting–especially if you’re away for 7 or 9 months of the year, or 5 out of 7 days of the week. Which is why I like these tiny house plans as well:
http://www.tincancabin.com/how-to-build/
http://tinyhouseblog.com/sips/the-crib/
oops–meant to click the ‘notify me’ button on last post but forgot, so adding this now to do so.
Also, for those who want to indulge a bit further in the ‘safe room/hide out’ genre of construction:
http://www.instructables.com/id/The-Super-Top-Secret-Bunker-Project-Video/
Loved this guy’s style–for someone with a closed head injury (IIRC) he’s smarter about building than a lot of unimpaired folks.
Professor, maybe this doesn’t address your small dwelling green living propaganda for environmental scardy cats, but while nuclear disaster may never happen, its the smaller yet more frequent natural events that this structure could serve as a valuable asset. Oh, and dont be such an ass!
If the intention was to build a survival shelter its done all wrong. Where does all the water go? The unused central core could hold a sizable cistern. I assume they would be running solar, but there is no room for mechanical when considering how much food will be needed. There should be an airlock or second door. Hydroponics!? Good luck lasting down there.
I for one am glad that Micheal has the mustard to post everything on small shelters whether it’s for survival or not. I understand that many of his designs are knock down versions of what they could really be, he is giving us the basic,all we need to do is add what is needed for our own needs. For example, my wife and I sized down to a mere 365 sq ft 2 bedroom apartment, so where I decide to build a 350 sq ft cob house or even go to an underground home of say 600 sq ft, when plan right you will have plenty of room for supplies and yourself as well.. If I thought all was going to fail, I would build a 2000 sq ft place so I can add others to start a commune and trading post for rebuilding years later when it was safe to come back out and to survive the nightmare that would follow for many years if all did fail.. Don’t kid yourselves and think this could not come to pass…
I give up, I have been looking for 1 hour now trying to find the blue print costs for them…
Do you folks know about Monolithic Domes? http://www.monolithic.com Their houses/structures are FEMA-rated as “near-absolute protection”. Their structures can be buried – there’s even a guy who used a multiple-dome set-up to build a “hobbit-hole”.
One thing – they’re not small, so perhaps not proper for this site. They are full-sized structures for families to live in day to day, and cost about the same as a conventional house – but are much more durable, and expected to last at least 100 years.
Round and under ground would be a somewhat soothing home in the right area. Light stacks to bring in real sunlight to keep the blues away. BUT I did one row of earth building 1 and was ready to throw in the towel. Not an easy construction style-VERY physical. If there was a pre-fab dome that could be buried and backfilled then perhaps.