Update on Dan’s Tiny House
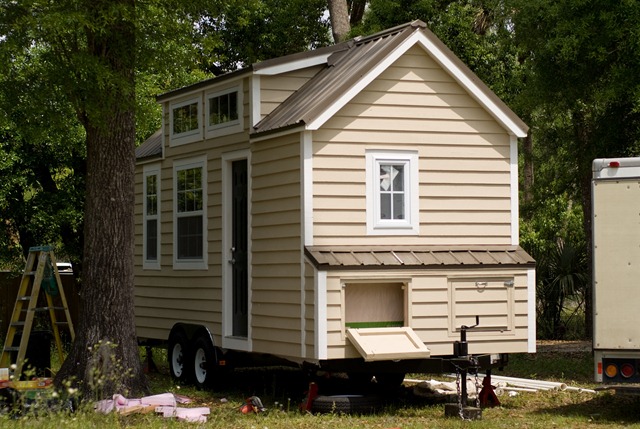
Dan built this tiny house for his mom and it’s almost ready for her to move in. There are just a few plumbing and electrical details to finish up.
The interior is unlike any tiny house I’ve seen so far. It has counters and cabinets along both walls, like a galley kitchen. At one end is a bathroom and the other a futon sofa bed. There is a small loft above the bathroom but it looks more suitable for storage than sleeping. The dormer windows in the roof really open up the space and make it appear much larger too.
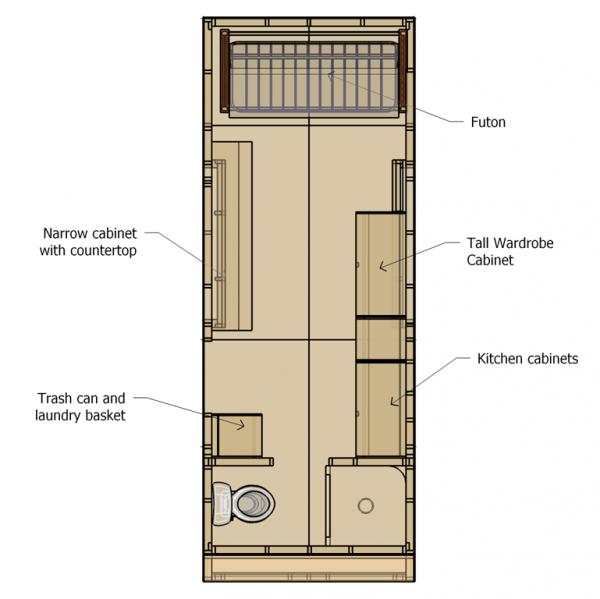
At first glance it might look like living in a kitchen. In many tiny houses very little space is devoted to a kitchen. In fact kitchens are often designed to be as small as possible – often no more than 4-feet of counter including a tiny sink, mini-fridge, and hot plate. But I’ve grown to really like this design and have realized how livable this it could be.
The cabinets provide plenty of storage space, and not just kitchen storage space. The counters provide a place to eat and work. When the day is over the sofa at the end of the room can quickly adjust to serve as a bed – changing the function of the room with minimal effort. I’m looking forward to hearing how it works out – and how she adjusts to the small space.
You can buy the plans for this tiny house, and for the remainder of December Dan is running a 40%-off discount on the plans. The get the discount just use discount code ‘40OFF’.
Learn more about the plans. Visit Dan’s blog to read the entire construction story.

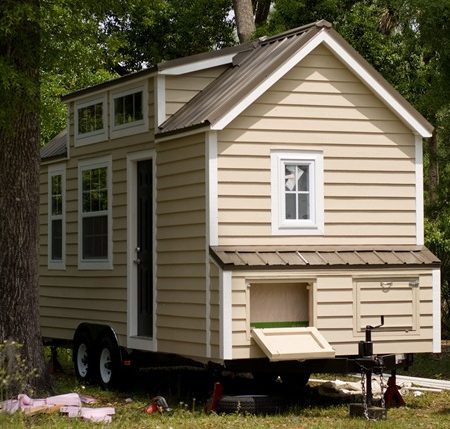
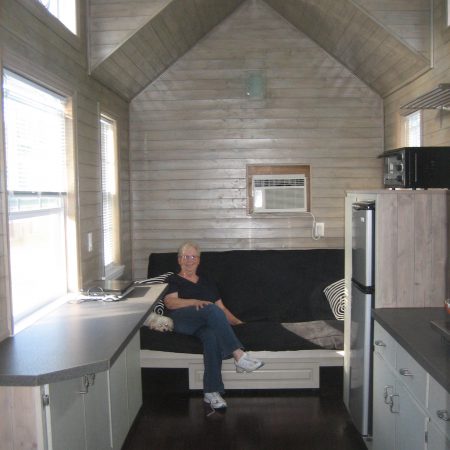
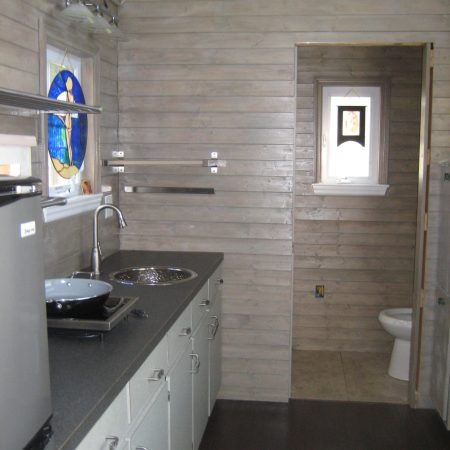
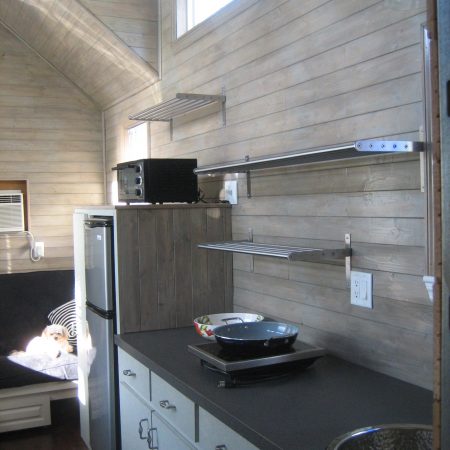
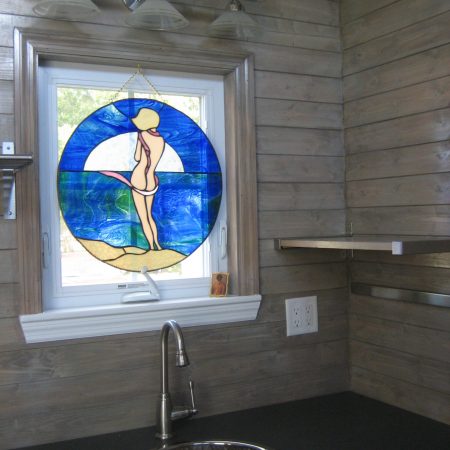
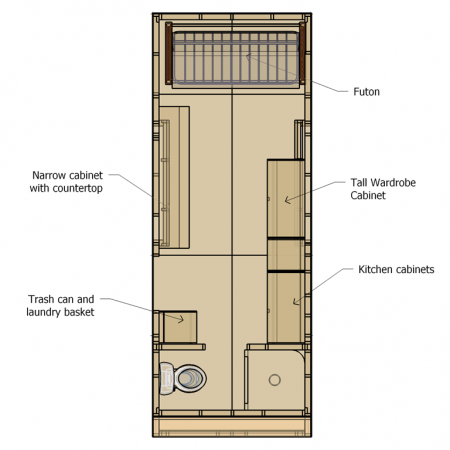
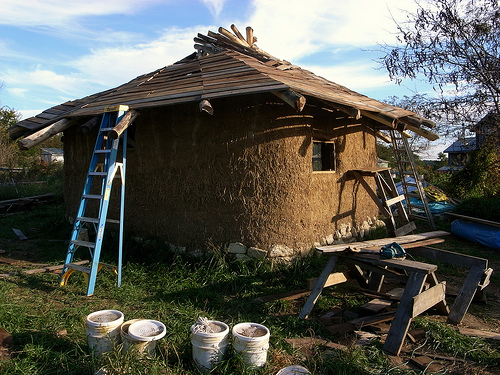
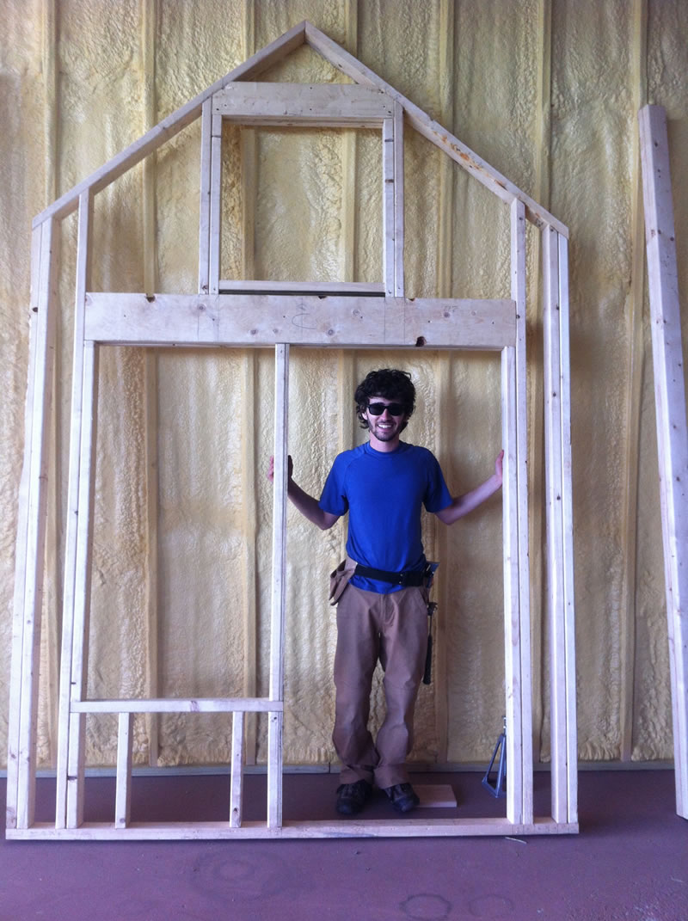
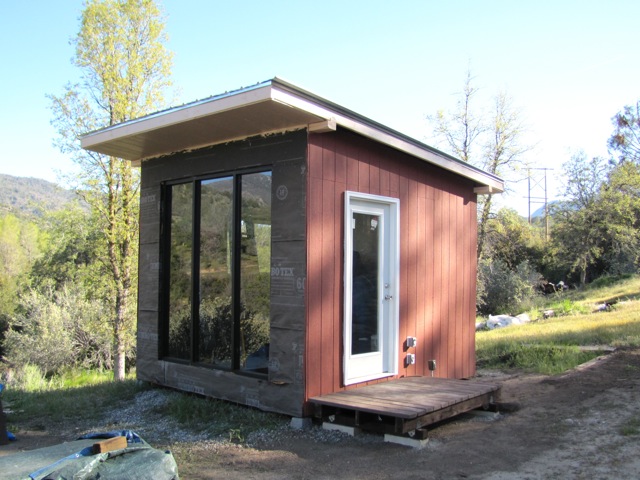
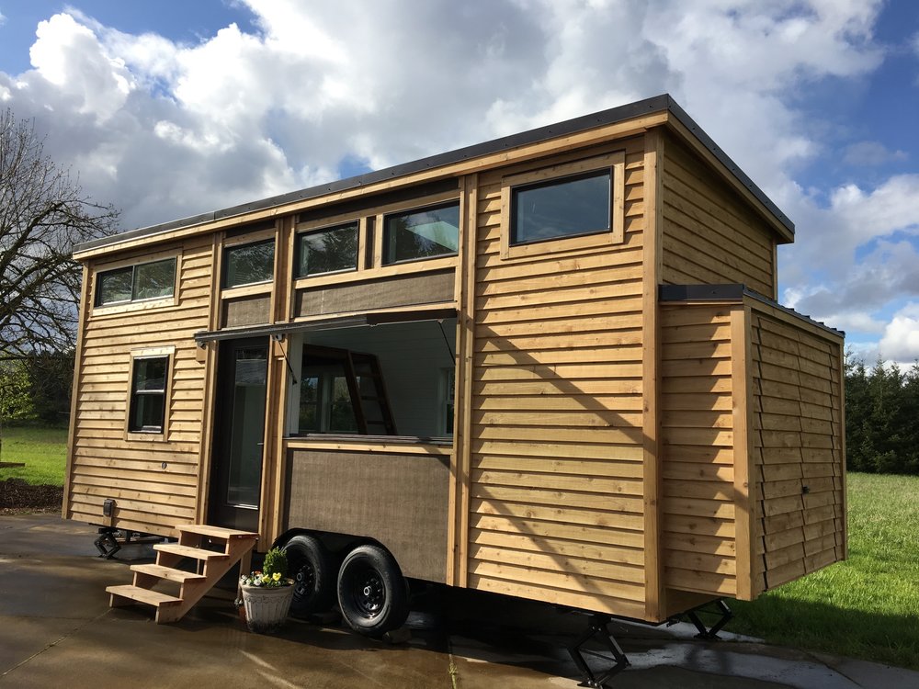
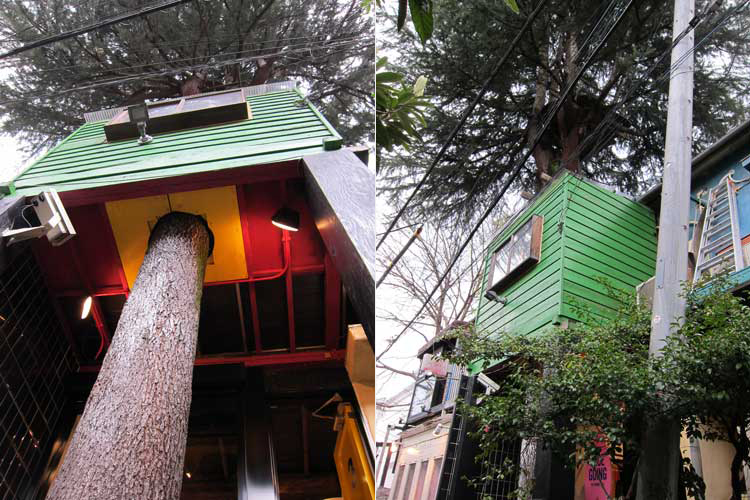
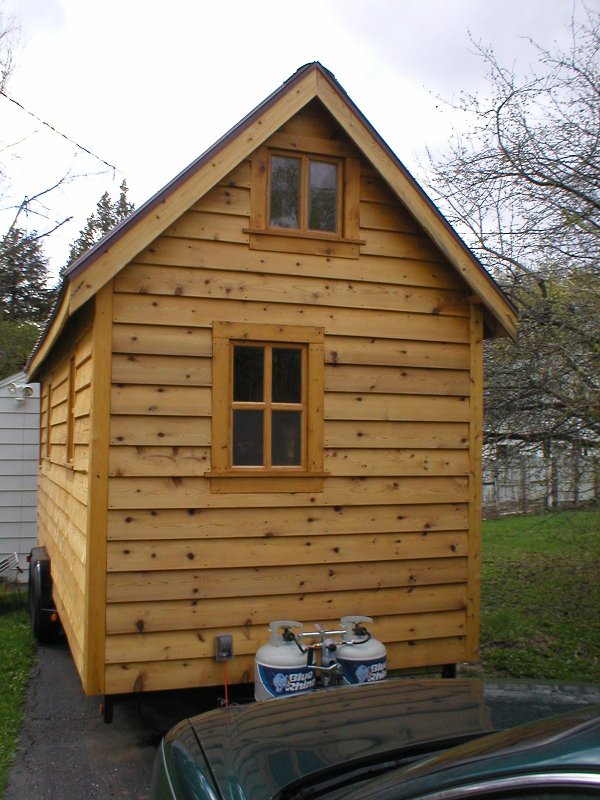
Very nice, but I hope that futon is more comfortable than mine. If not, you’ll need to make better sleeping accommodations.
Wow, great plan and excellent finish out. I really like this one Dan.
love the layout! its the first micro house that i would feel comfortable cooking in. Not sure about the futon as a bed idea. Thanks for sharing!