Porch Shed Competition Entry
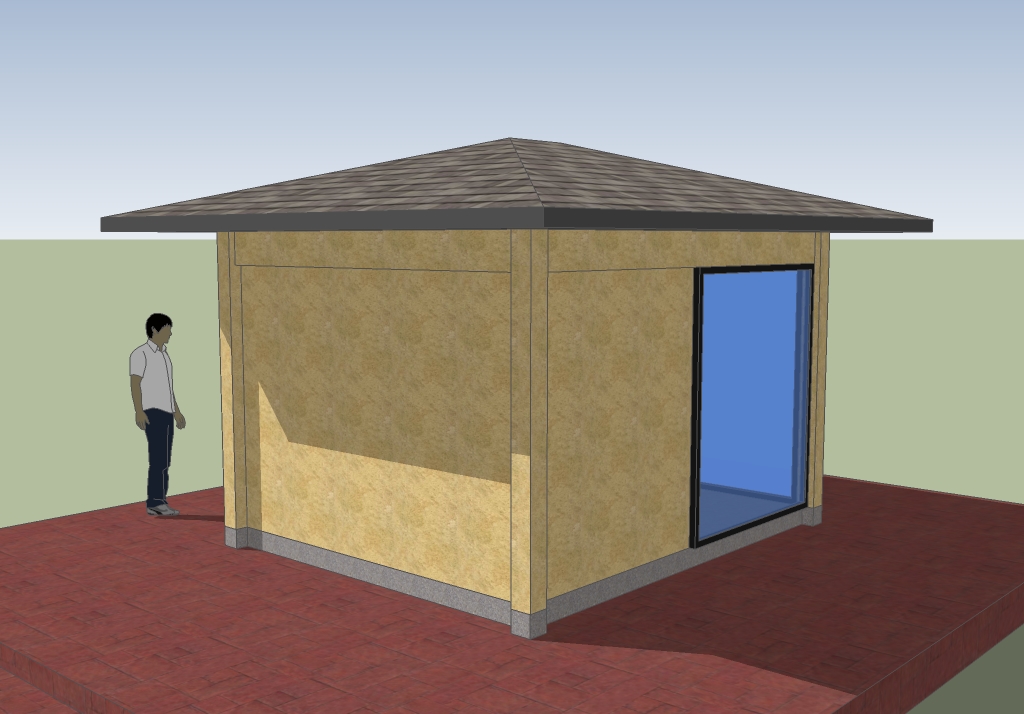
The folks at Secrets at Shed Building are running a shed design competition that ends May 15, 2010. Here’s the design brief from the Secrets at Shed Building website.
A porch, balcony, verandah or deck at the entrance to a shed forms the transition between the garden and the interior space. In the winter months it is a spot to get shelter from the rain while you fumble for your keys, in the summer months it becomes a glorious place to sit outside enjoying the garden or lazing in your hammock with a long cool drink.
Porch designs come in a wide variety of shapes and sizes so use your imagination to come up with the ultimate porch for a shed, it may be a simple classic design or a complete wrap around, it could be very clean lines or richly decorated the choice is yours.
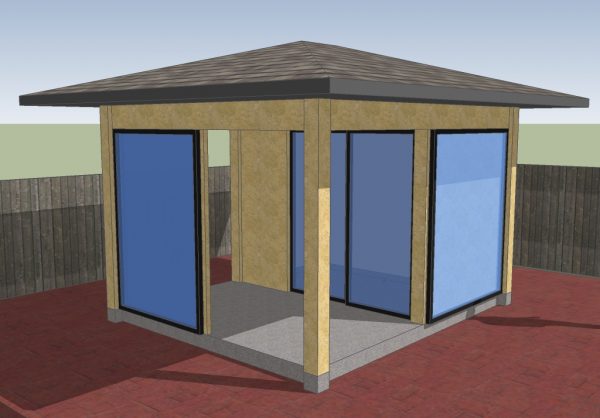
I decided to do something a little unusual and enclose the porch with sliding panels so the owner could have the option to use the porch as an additional room in bad weather. In good weather the porch could be opened up completely (or partially) and used as a covered outdoor space.
A modification not pictured here could be to replace the glass with solid panels, although I think the glass would bring a lot of light to the space. Using solid panels would also reduce the cost to build this shed. Another modification could be to add an additional window in the back room to provide some cross ventilation.
Each room measures about 5′ by 9′ which seems like plenty of space for a small home office. The overhang is a generous 2-feet all the way around to help keep the walls shaded and avoid overheating from the summer sun. If this were built in a cooler climate the eaves could be made smaller to let the sun through the glass to help warm the space.
Part of the judging for this competition is based on the comments posted by visitors on the Secrets of Shed Working website. If you like my design and would like me help win the competition please visit the Secrets of Shed Working website and leave a comment.

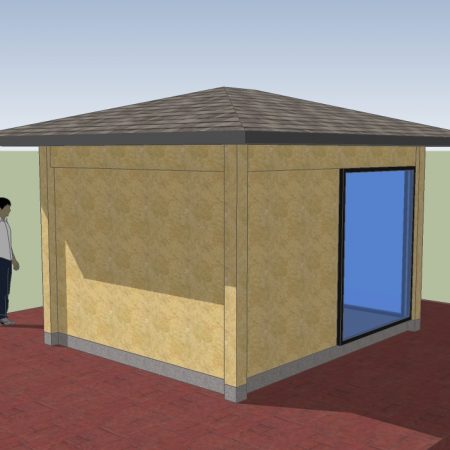
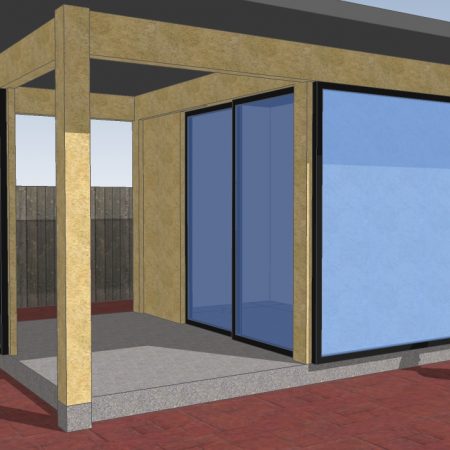
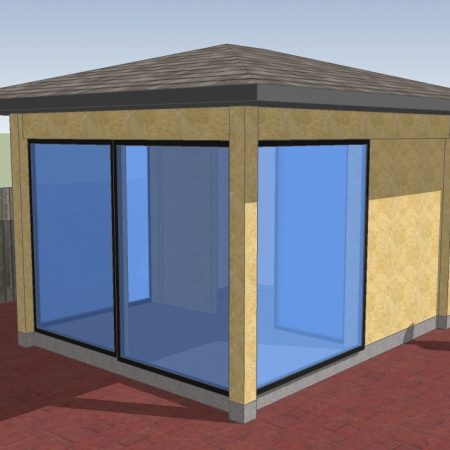
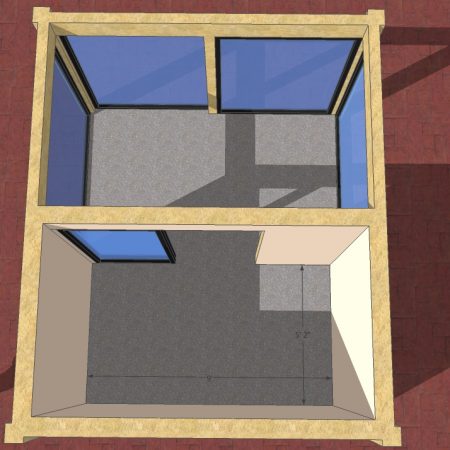
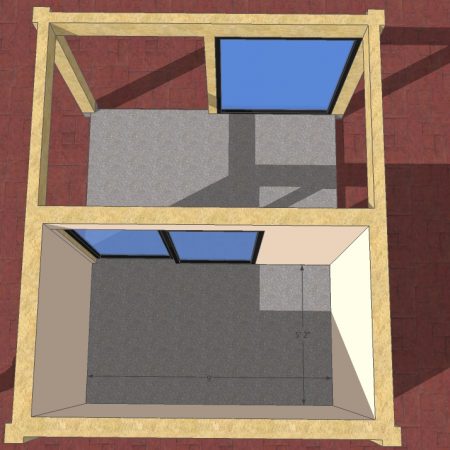
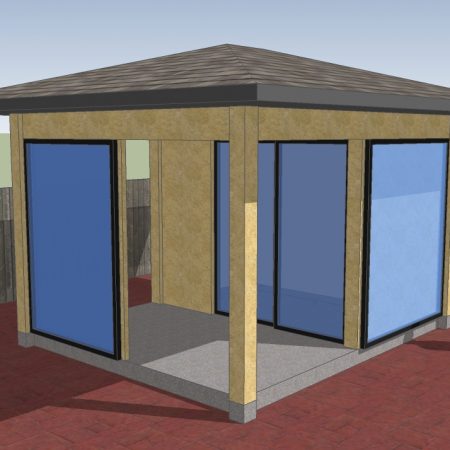
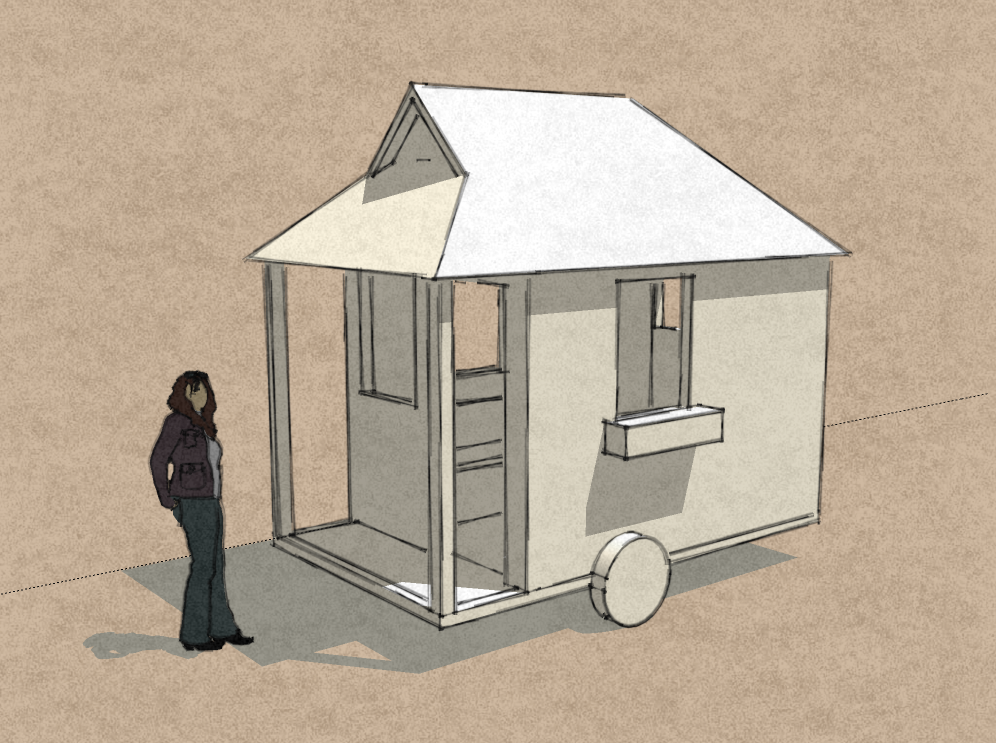
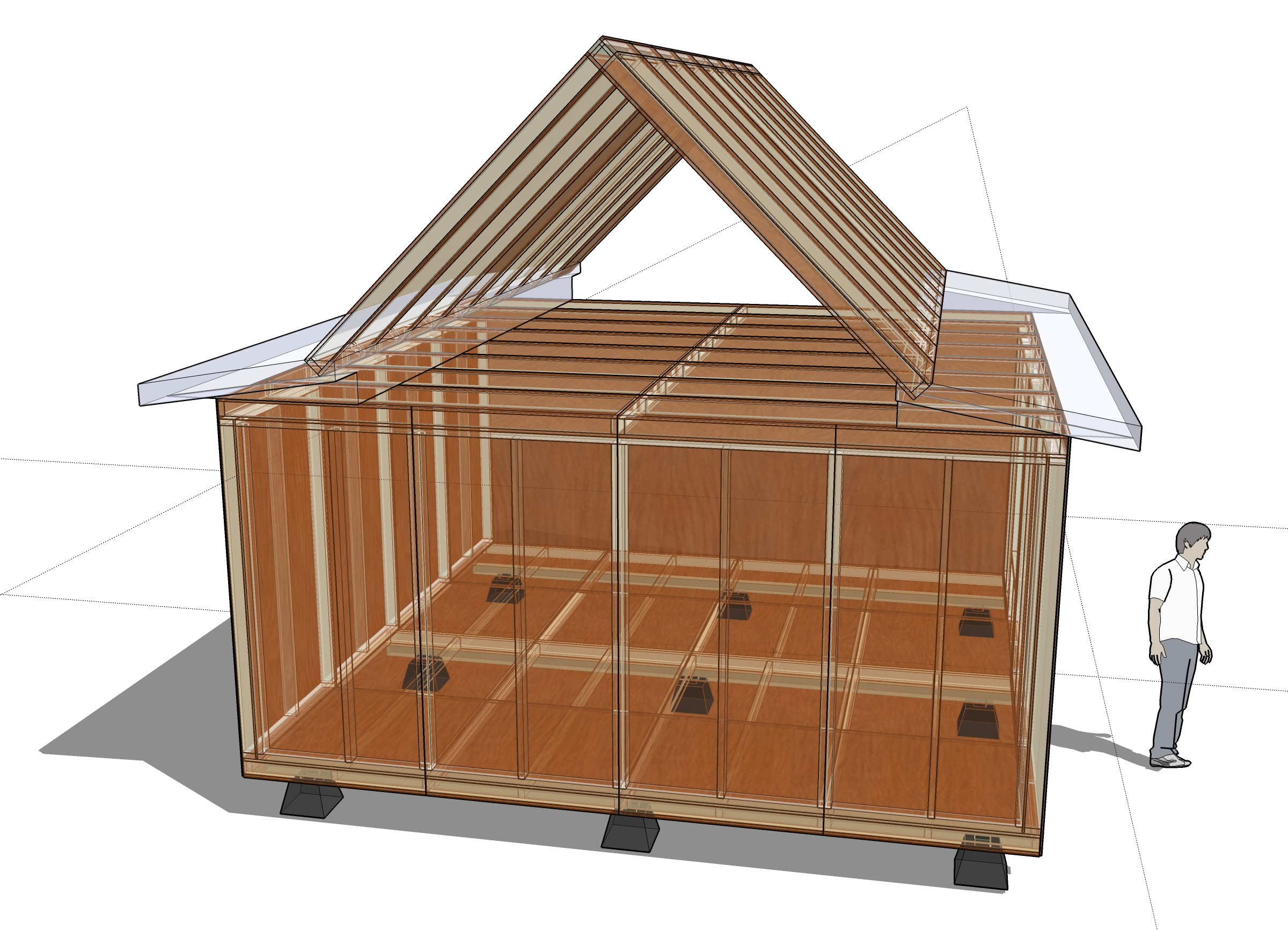
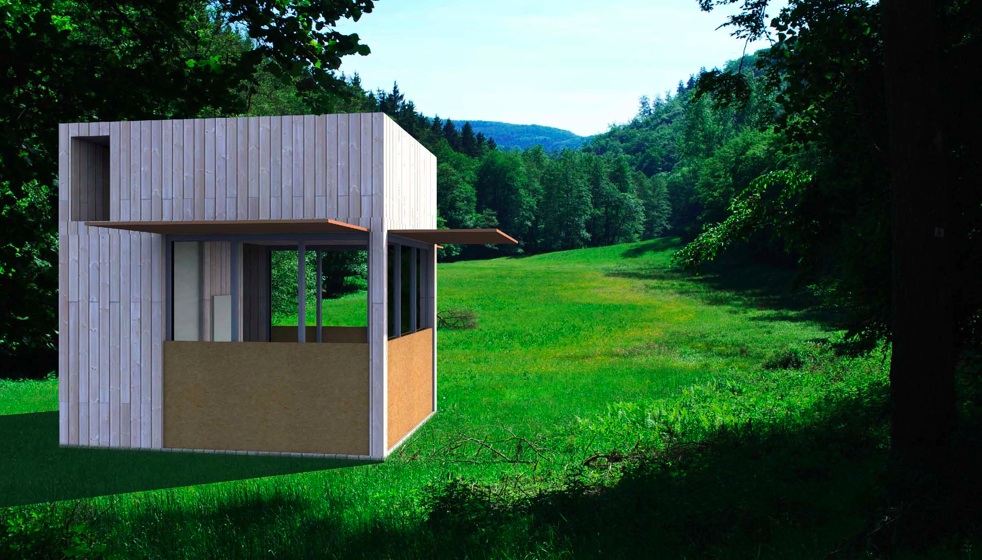
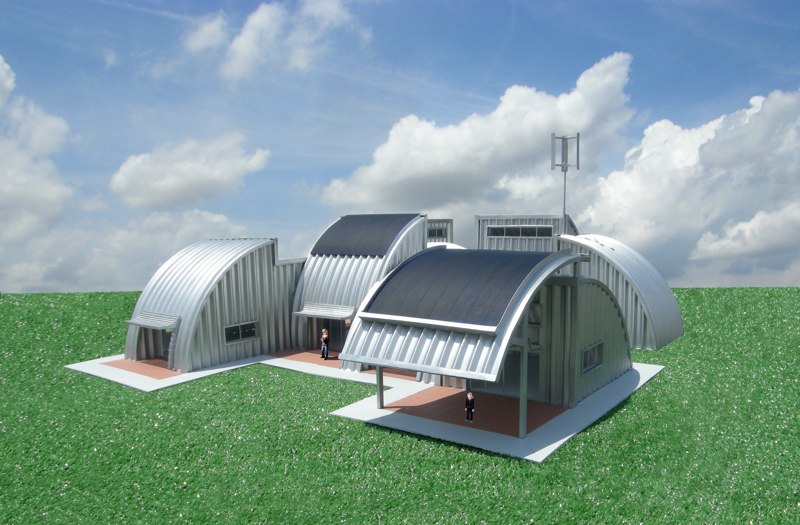

Interesting shed design you have there. Now all that would be needed is some solar lighting to spice it up a bit. Unless you have done like many people and have already begun to convert your home over to wind and or solar power.
This would be perfect for my shower pavillion! (of course with sandblasted glass, LOL)