625 Square Foot Prefab
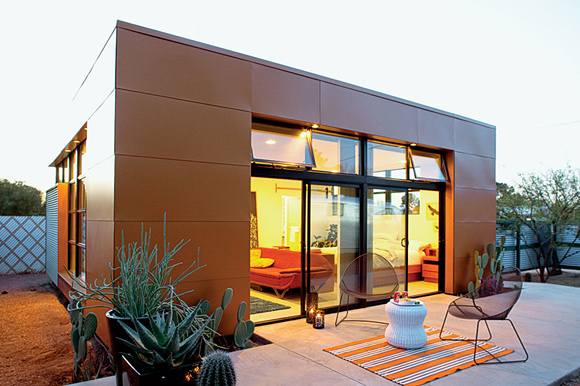
On of my readers, Thomas, passed this story onto me. It’s about a fellow named Aaron Jones who built a prefab kit home in Tucson, Arizona. The house was designed by architect Rocio Romero. The basic kit cost Aaron $22,050 and included the basic exterior shell of the home. The house took about 12 weeks to complete. Read more about this 625 Square Foot Prefab.
Photo credit Thomas J. Story / Sunset

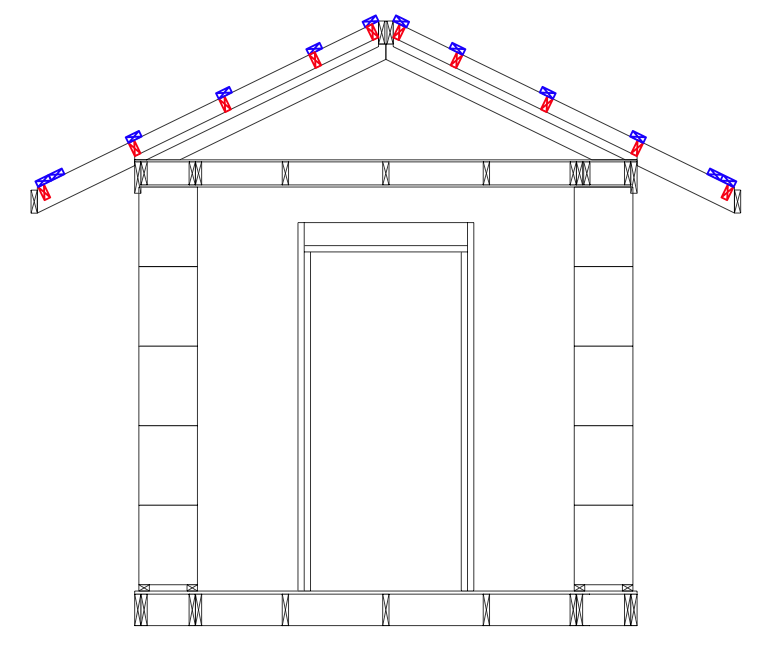
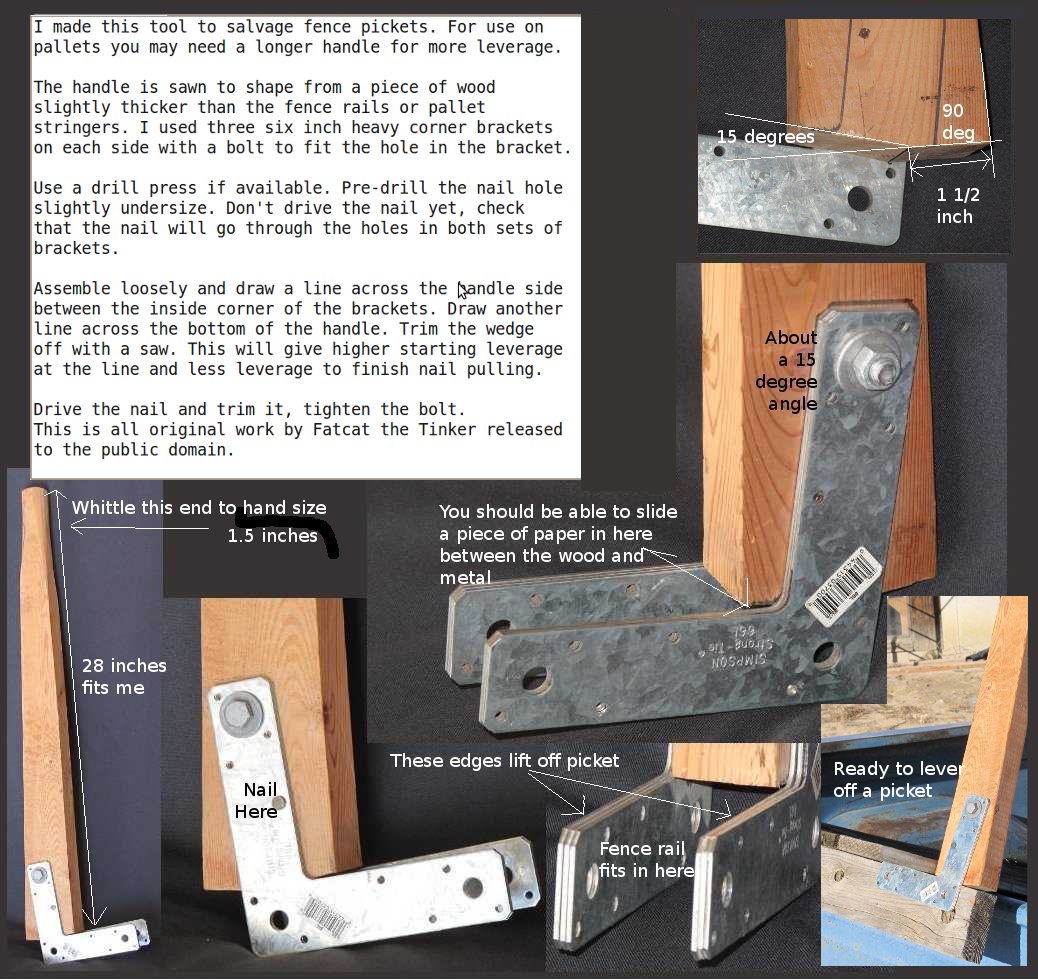
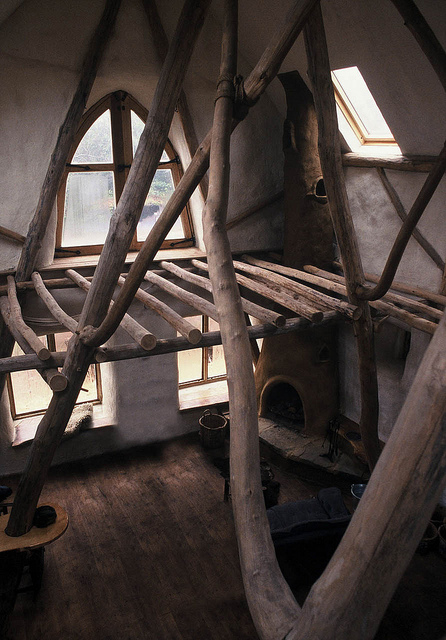
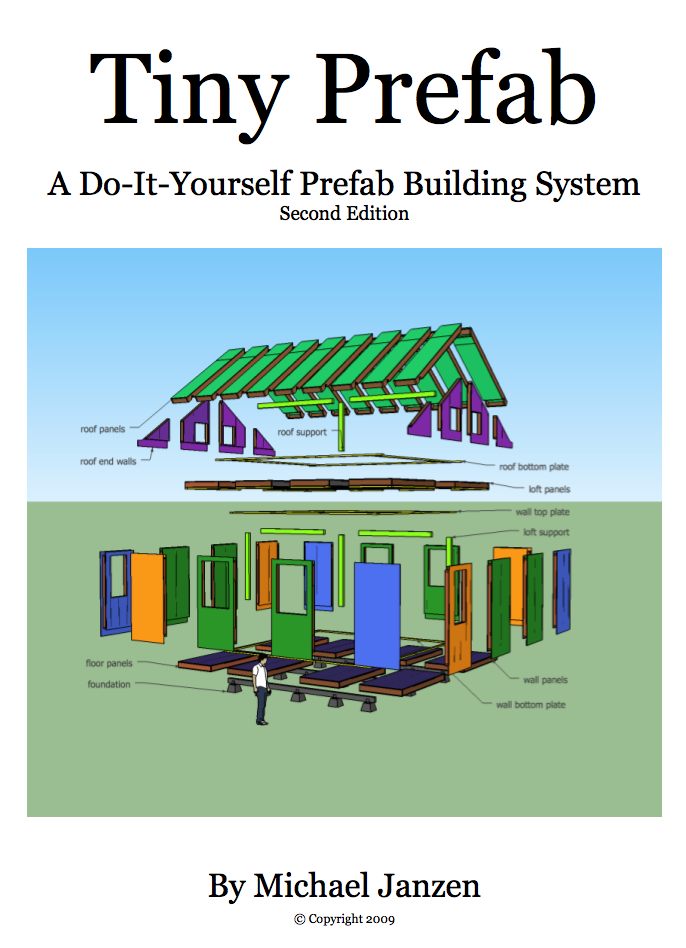
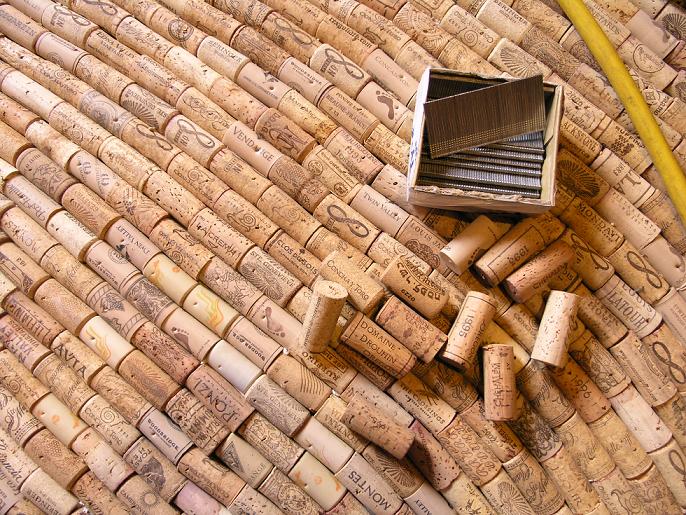
Now this is what i’m talking about, small and nicely designed, I love the idea of living in a Tiny House, but not at the expense of style, all these houses made out of junk are not for me, I work from home and a nicely designed abode is a must!
Nice work! I appreciate the site and the gathering of information.
Have you considered doing a comparison on the more inexpensive methods of building a tiny house? I’m thinking of a cost-analysis and feasibility between Geodesic Domes, Yurts, Sheds, Shipping Containers, Silos, etc.
Since Yurts aren’t permanent structures, I assume they could fly under the radar from most building codes/inspectors. Yet the prices I checked from the major players are ridiculously expensive. Know any Mongolians willing to share some free info? 🙂
I’m a fan of Buck Fuller and his work. What do you think about building a Geodesic Dome using very cheap pipes and canvas covering?
Most people would rather live in one of the gaudier Tiny House offerings but the prices are just doesn’t make sense in this economic climate.
What do you think?
Thanks.
Great idea Epperson… That would be a good topic to cover and definitely a good match for current economic conditions.
Thanks!
Cheaper than a Tumbleweed!
Michael,
This is a really nice design. Thanks for posting!