8x8x8 Cube – Backyard Office Concept

Julia and I have decided last weekend to seriously consider building a tiny office for me in our backyard. I work from home full-time and use a bedroom in the house as my office. The only trouble is that when the dogs are barking, or Katie is playing loudly, it gets a little difficult to be on a conference call. The space I have out back is limited but there is one spot for an 8×8 tiny house. So I started drawing up some ideas for 8x8x8 structures. This is the first design which I drew last Sunday.
It’s desgned to require little cutting of the plywood sheathing and includes some unusual windows. I think the final office will have larger windows and larger overhang but it was fun exploring the cube shape. The roof in this drawing is designed to make it look flat from ground level but it is in fact slightly pitched to the back over the door. You can download the Google SketchUp file to get a better look if you have Google SketchUp on your computer.

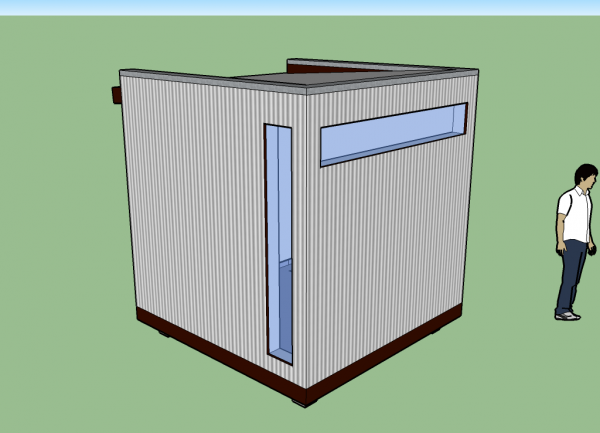
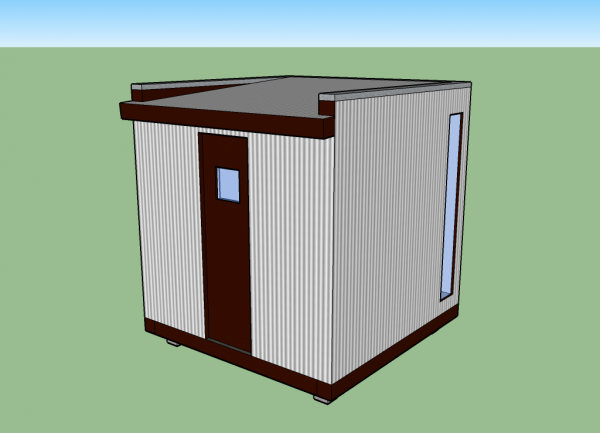
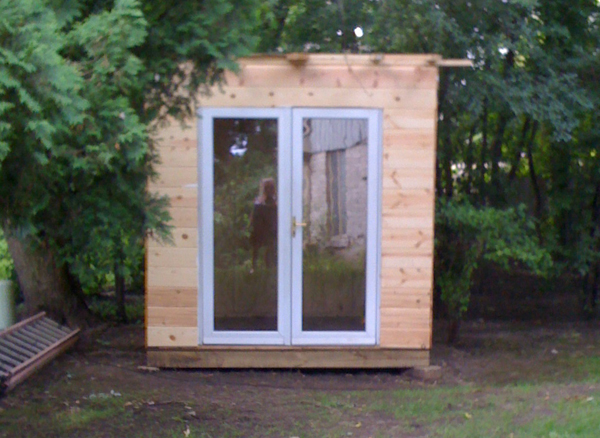
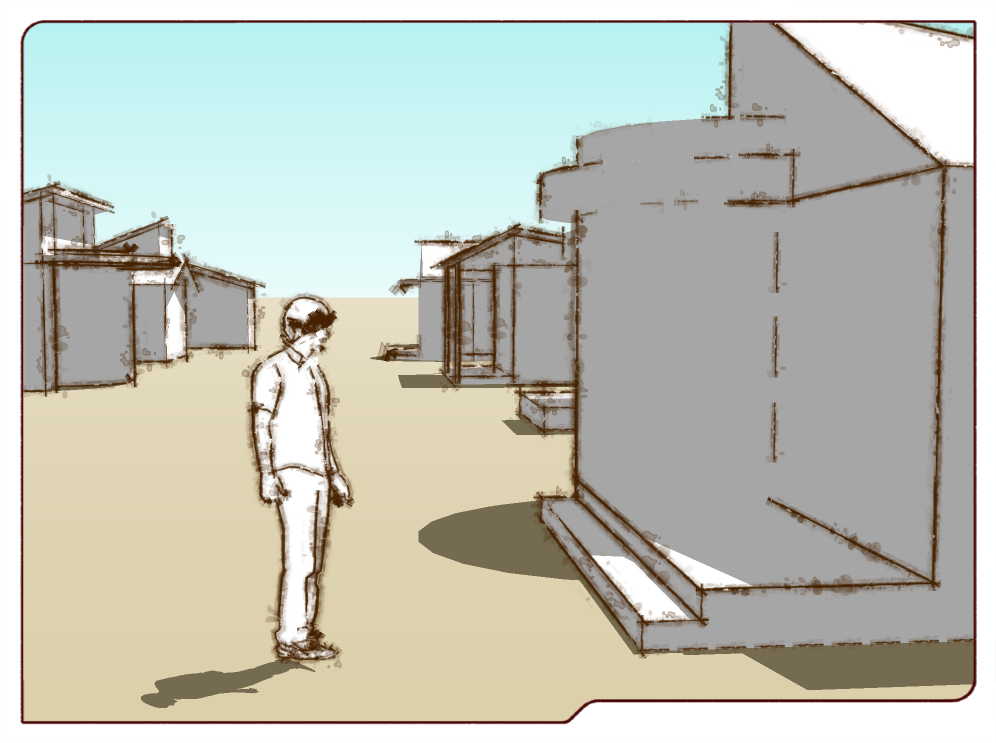
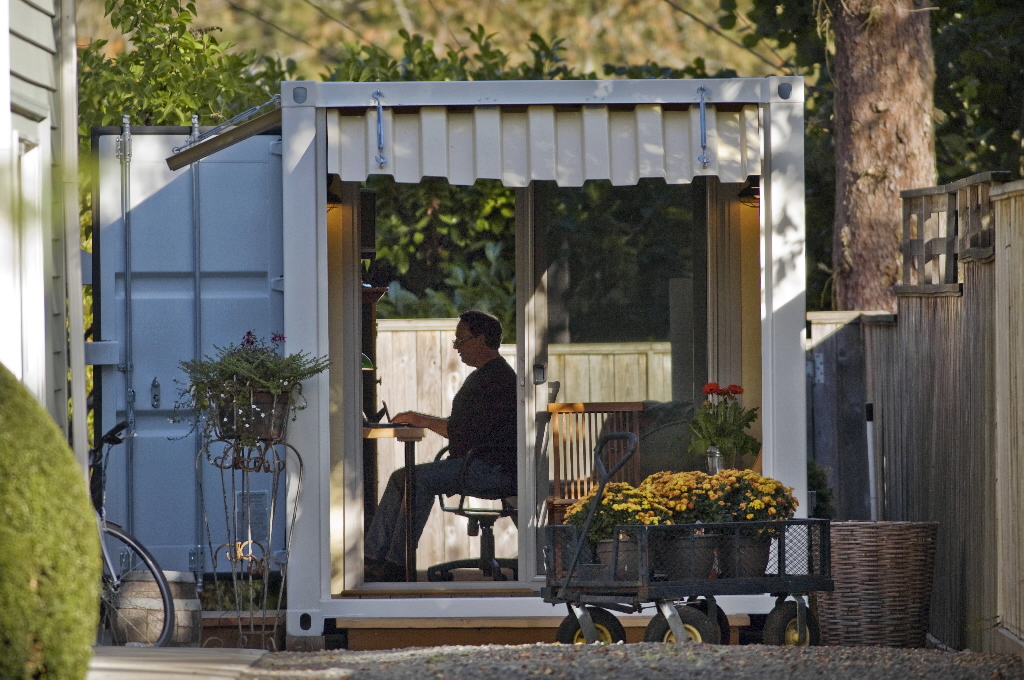
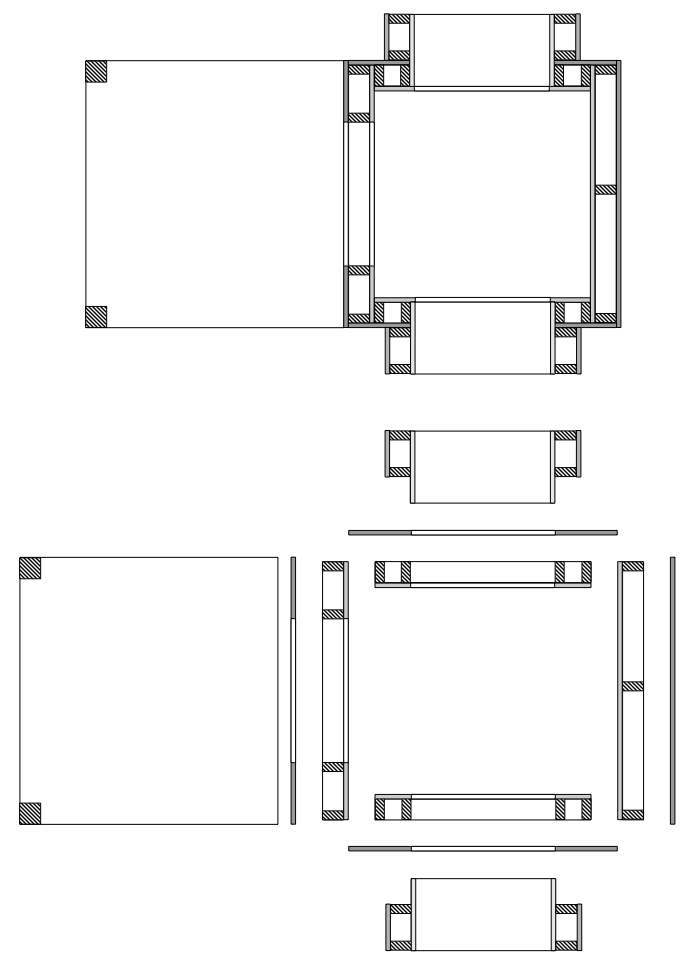
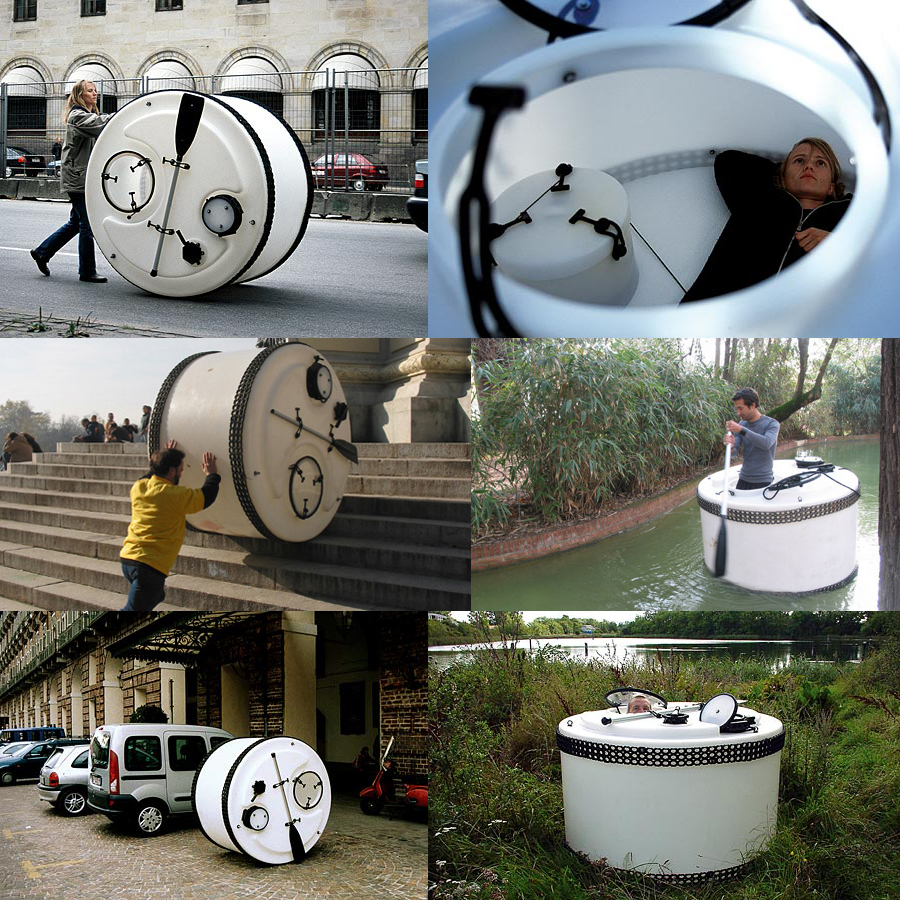
Two thoughts: A) The windows, while very cool looking, are also very unconventonal, could be very hard to source, would be expensive as they are most likely going to be a custom size, and would prevent reusing windows that you could get for free from someplace like craigs list.
B), I recomend that you extend the building to make it 8×12. Assuming your family is ok with at least a rubbermaid trash can composting bin, you can put in a reasonable bathroom, and experment with rain catchment, internal plumbing, water conservation methods, and sawdust toilets.
Congrats on the spousial go ahead!
This is awesome. Just ran into it after doing a post on OfficePODS. Have you ever thought of selling the e-plans for these?
I think I may actually. Just need to make time to get more drawing done 🙂