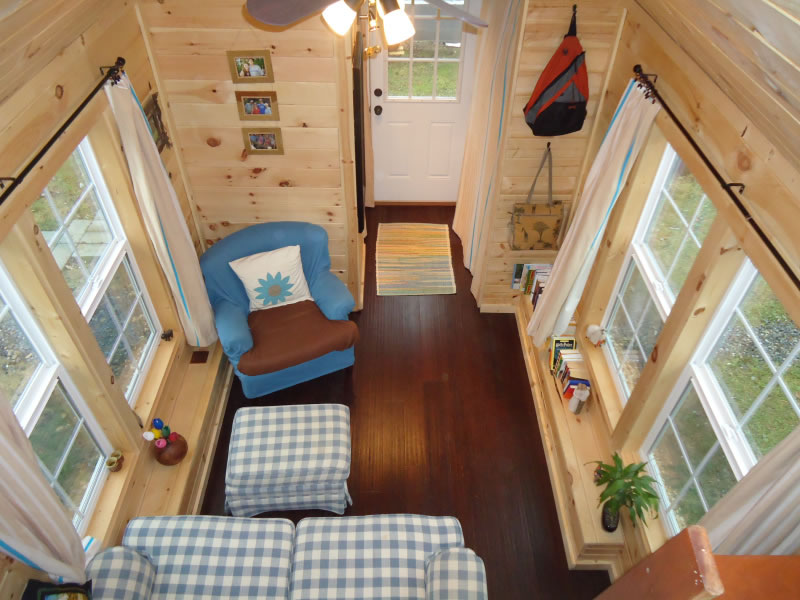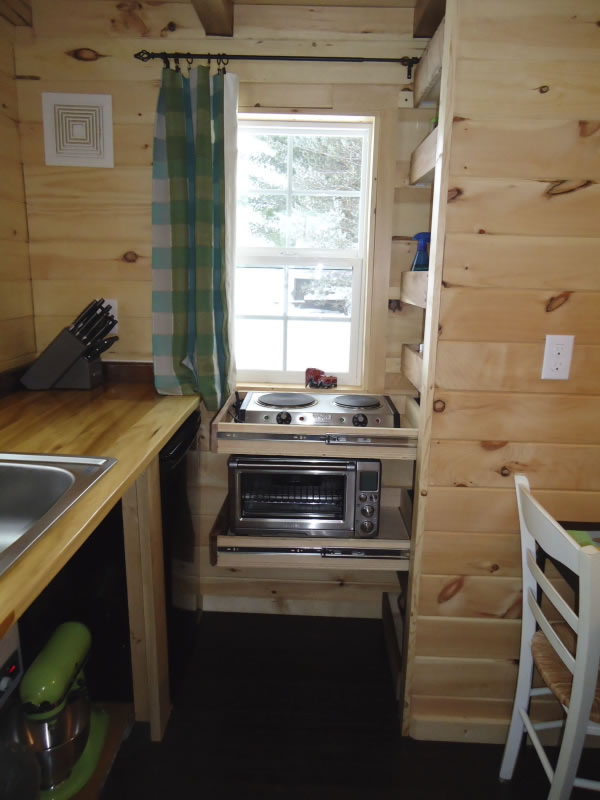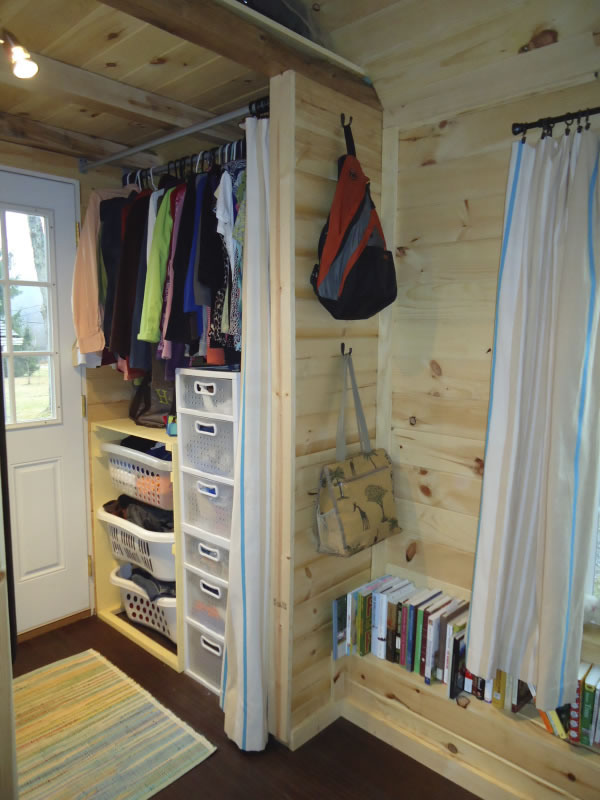The following is a guest post from the Brevard Tiny House Company.
Hello! We’re the Brevard Tiny House Company! We’re a family owned business located in Western North Carolina. We love tiny houses!
Below you’ll see some pictures from our ‘Keep on the Sunny Side’ and ‘Robin’s Nest’ tiny houses. Keep on the Sunny Side was our first build, and where two of our team members now live. The Robin’s Nest is now with its owner, in North Dakota.
Both tiny homes are 8×24 ft. They are built on custom-designed trailers with 7,000 lb. axles and boxed in wheel wells. The bed of the trailer is also lowered to maximize height potential for the actual tiny house.
We love living in Keep on the Sunny Side. One of our favorite features is the slide out shelving system for the pantry, convection oven, and cook top. It’s a great space-saver in the kitchen. We also like having the kitchen and living areas ‘separated’ by the couch and the kitchen table—it makes it feel more like a standard sized home. We also have conventional plumbing, a comfy master sleeping loft, and we’ve even got a mini garden going on one of the wheel wells!
The Robin’s Nest has a beautiful and innovative interior (and a cute brown and blue exterior which gave the house its name!). We were able to creatively and efficiently incorporate stairs, which is something we’ve gotten a lot of positive feedback about. Underneath the stairs are the water heater, a space for kitty litter, the all in one washer-dryer combination, and a mini pantry. We also love the ‘crazy wall’ in the master-sleeping loft. Through the use of several native woods of various size, shape, and texture, our artistic master builder designed a beautiful accent wall.
A few features that both tiny houses have:
- Changing space: through the use of privacy curtains, the area between the bathroom and the closet can function as a private changing area
- Full insulation: both tiny houses are sealed tight! We’ve experienced a Pennsylvania winter and can attest that a space heater was more than enough to heat the tiny house!
- Large windows: we wanted them to have a bright open feel through the use of natural light
- A second loft, which can be used for storage or a second bedroom
- A ‘teeny’ tiny house. Before a build, we create a model of the future tiny home. It’s a hoot!
The most important thing to remember about Brevard Tiny House Company is that we love building! We’re excited to try new things and incorporate all of your ideas! We’re 100% custom designed!
Check out our website for more information: www.brevardtinyhouse.com
It’s a great day to live tiny!




Love the Sunny Side House arrangement. Could it be “combined” with Robin’s Nest stair arrangement?
I’m interested how you are being received in NC. Any code problems or site restrictions? Do you have an approximate price per square foot? I’m in Charlotte and interested in how you got started. Thanks!
Love it!
I love the tiny homes, plan to visit when in Ashville, can’t wait!
I have property in Wilkesboro. Do you know of any site restrictions in NC that I should be aware of?
You can contact your local zoning board in which your property is located and give them a description of what you are planning to do and ask them what laws you have to observe. You can either visit them, call them or write them a letter with all of your specifics. They will get back to you with their requirement and the cost of any taxes where applicable, and application fees.
This is my dream TH and I’ve looked at the pictures for it so many times, I feel like I live here already!
A free “guide” to building a tiny house in Brevard. 20 pages
Thanks
Love the keep on the sunny side tiny what would a 8 ×16 or 18 cost me?