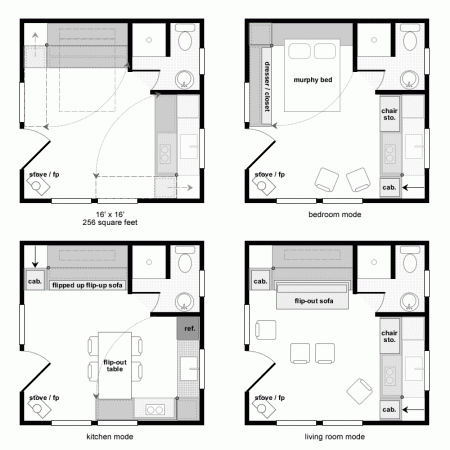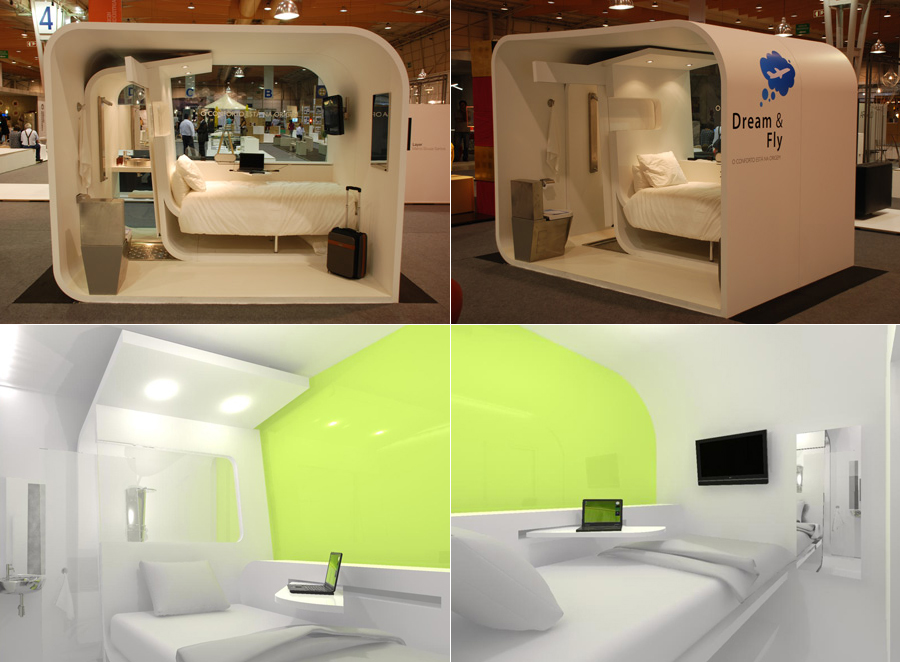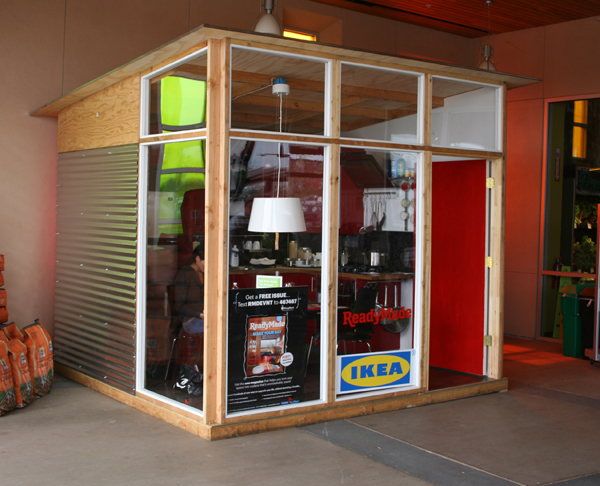Here is a crazy idea, a house with moving walls. A while back I designed (but never built) a wall system for our guest bedroom, which is also my home office. I wanted to cram a bunch of functionality into one room so I came up with an idea of building a 24″ deep floor to ceiling cabinet on wheels that was attached to a wall with heavy duty hinges. The whole cabinet would pivot out revealing one set of functionality on the inside (like a murphy bed) and another completely different set on the outside (like a flip-out desk). The giant cabinet wouldn’t tip over because the ceiling and floor would prevent it. In other words by building it floor to ceiling the diagonal would be longer than the ceiling is high making it impossible for it to tip over and hurt someone, even in an earthquake.
Now take that idea, add another cabinet, and put them in a tiny house, lets say 16′ by 16′ (256 square feet). Imagine that the ceiling is flat. The roof could be flat or pitched and be constructed wth trusses or whatever. The walls could be made out of whatever too. The floor plan might look something like this: (click the image to enlarge)
As you can see there are actually several different layouts and uses all in the same small room. A bathroom would take up the corner. I didn’t want to try to make any of the plumbing move but I can imagine a flexible gas line and electrical wiring connecting the real walls to the moving cabinet walls. If a flexible gas line to the stove worries you just imagine swapping the stove for the fridge. In other words there are other ways to lay the kitchen out, this way just seemed to make sense to me, assuming the gas line could be done safely.
I can picture a tiny house like this serving one or two people with a couple of guests from time to time. Imagine throwing a tiny dinner party, just open up the kitchen, close the bedroom and you’re good to go. Party over? Fold in the kitchen and open the bedroom. Just want to sit and read a book in a peaceful clutter free place, close everything.
I didn’t draw in any free standing furniture like a comfy chair but theoretically you could have a piece of furniture like that and just move it around. The four chairs in the drawing are intended to be some kind of comfortable folding chairs that would be stored in a special closet on the backside of the folding kitchen table when not in use.
I wanted to throw this idea out there just for fun. It’s an idea that’s been bouncing around in my mind for a while and it was fun to actually put it in pixels. I’ll do a couple more revisions of the idea to explore some other more extreme possibilities. I even have one idea where a multiple bedroom house could be designed the same way… just a few real walls… and a bunch of hinged and moving walls. This might be really useful for someone who needs three or four bedrooms and is limited to two by building codes or the approved septic system size.
Comments?




Thanks for posting the article, was certainly a great read!
Similar concept in New York apartment
http://www.nytimes.com/2007/09/02/realestate/02sketch.html
Is it wise to overpopulate the septic system?
I like the idea of making use of the same space for multiple functions because:
1. Less to clean
2. More energy efficient
3. I can keep track of our busy little toddler more easily 🙂
I’ve noticed that throughout the day there are several rooms in our house that we heat or cool even while not in use… ie. the bedrooms. It makes sense to use the bedrooms as a living area after you are done sleeping,or the dining room as an office. I think as Katie gets older she and we will require a little more privacy and space but maybe then you just add a hallway and another little convertible room? Actually I like this idea best as a guesthouse/office!!! Let’s build one! Not out of pallets though! 🙂
This would be a great idea for people in studio apartments too!
Julia
EJ… Thanks for the link. I’ll check it out now.
As far a septic system overload and my suggestion that movable walls could be a good work around… I wouldn’t suggest that anyone cause themselves more trouble… But if you had a situation that required a clever solution, and you’d considered the ramifications, this kind of idea might save the day… albeit while pushing the envelope.
Thank for keeping me honest 🙂
Julia… Thanks!
And don’t worry… I think after I’m done with the tiny free house my pallet fixation might be fixed. Thanks for all your support and good ideas there too!
That’s really clever.
I designed and had built an entertainment center with a piano hinge in the middle. It’s about 7′ tall. The initial concept was to have the stereo components cantilevered off the floor and be able to swing them out to easily access the cables from behind.
The guy who built it didn’t follow the plan, but here are a few things I’ve learned:
1) If you’re going to have large things that swing you have to have them plumb.
2) The floor has to be dead level.
That doesn’t mean the idea isn’t great, but it would require a level of precision that a lot of home builders don’t generally use to implement. That might raise costs a bit.
If the cabinets went to the ceiling, you’d probably want casters on the tops to prevent them digging into the ceiling, and you probably would want a plywood ceiling. A big cabinet could potentially just tear through sheet rock.
I understand your illustration is just a concept. I think the bedroom side is pretty good. You gain a dresser when it’s open, but you gain a window when it’s closed. I’m not sure the kitchen wall is as useful. I find myself using the kitchen sink for washing hands and getting water throughout the day. I also use the refrigerator often. Perhaps keeping the fold up table would provide just as much functionality with a lot less complexity. You could have the table fold over the window. It would come down for dining or study, allowing you to see out, but it would go up when not in use, especially at night, and would thus insulate the window.
One suggestion I have is to consider building the bathroom like in a boat or camper — no separate shower stall, just one small room.
Thanks Bob… great advice and feedback. I’ve also been thinking that a micro bathroom might really work well with the right wall surface. Although with a larger family a more traditional bathroom might work better.
If you liked this one! You’d love this one! Japanese loft with 24 room combination’s with multiple moving walls!
http://www.nytimes.com/2009/01/15/garden/15hongkong.html?_r=1
Very cool!
That is totally cool. Modern moving walls. Thanks!
There is a bath room that is fantastic all-in-one design
Tiny but really useful! Wonder where they get those molded inserts from?
The EarthRoamer XV-LT Interior is luxury but I can see where the ideas could be tweeked and used in your projects.
Like the bathroom and the tiny kitchen area. What do you think?
http://www.earthroamer.com/galleries/2006_interior/index.htm
I think you’re right, great tiny space design ideas can be gleaned from expensive RVs.
By the way…. I am hooked on this site! love it!
thanks!
HI
Thanks for that, great idea that I’ve thought about too.
I have a suggestion: a fold away shower. You only use the shower for a short time each day and it’s mostly empty space so why not fold it away I thought. Could have one in the bedroom then – step in quickly before you get dressed for the day. My design would be a solid shower tray with a small drain and a pump to pump the drain water out. The tray is hinged at the wall so it can fold up against it. The showerhead is fixed up on the wall and can rotate out to be above the shower tray. To make it splashproof, use either concertina fold out walls (square or circular) or a simple waterproof shower curtain that is attached to the shower tray at the bottom and the wall/ ceiling at the top. Put a ventilation fan in too and you’re good to go.
Regards,
Benjamin
What a great article. With IKEA trying to bring moving walls to the masses, this could be DIY very soon.
Hi Michael, I am considering building one of your tiny house designs with moving walls but have run into both local and national building codes which prevent it. Do you have any photos of these houses, either the 144 sq ft or the 256 sq ft that have been built? I am curious to know of others’ experiences after both building and staying in a house with moving walls. I am also curious to see how the cladding looks on their homes.
No sorry. This was a design concept and has not been built to my knowledge.
I love this idea. The only thing missing in laundry service. Where would you put a washer/dryer combo?