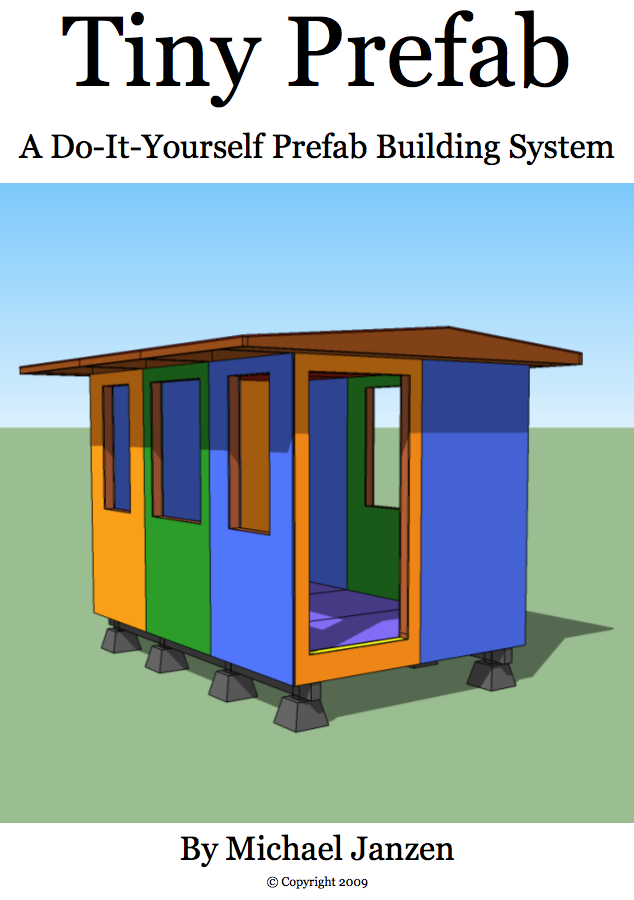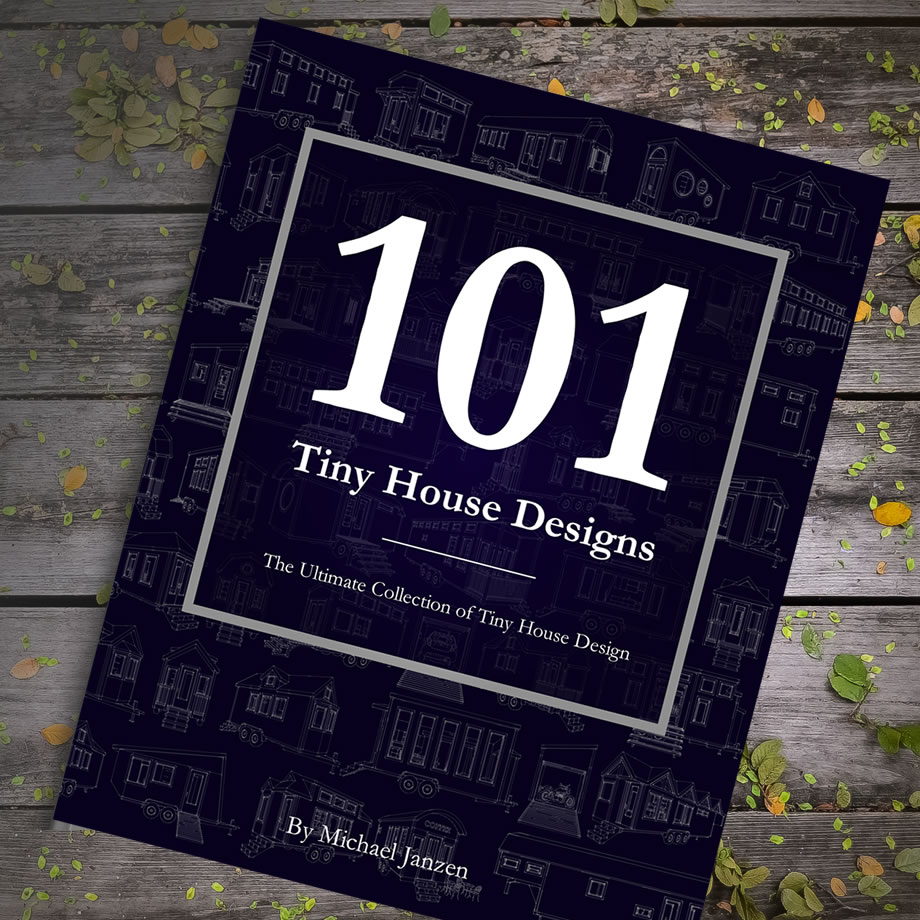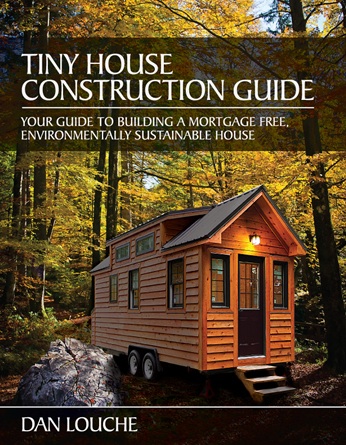Last night I put the finishing touches on a 65 page house plan ebook. It’s called Tiny Prefab, A Do-It-Yourself Prefab Building System and contains the plans and instructions for creating tiny prefab structures that are easy to build from common building materials. The book is a bit of a hybrid between a set of plans and instructions for building and assembling a panelized prefab tiny house. A wide variety of sizes of buildings can be built but the roof plans in the ebook are designed for an 8-foot deep tiny house. The smallest size building is 8’ by 8’. If more space is desired it’s length can be increased by increments of 4 feet so if you want a structure that us 8′ by 20′ this DIY prefab system will work fine. Below are small screen shots of all the pages in the ebook so you can get a good idea of what is included before you buy. Just click the thumbnails to see more.
[nggallery id=7]
PDF format – 65 pages – $19.99
Includes complete plans and free ebook updates (Learn more about the free updates below)

Now that this ebook is done I’ll get back on my regular blogging schedule by first whipping up the Tiny Prefab adaptation for the House for Khayelitsha which is a 16′ by 16′ version of the 8-foot wide tiny house in the ebook. It uses most of the same panels in the book. The main difference is that there will be a supporting wall down the center of the house and a different set of roof panels.





Hello this is great but setting blocks on the surface as a foundation solution is asking for trouble if the ground should freeze. I found a pier-based system for temperate zones that requires almost no excavation. You don’t even have to mix concrete on site, just set the piers and drive the pins… see http://www.pinfoundations.com
SOunds like a great solution. Thanks!
“We used simple pre-cast concrete piers on a pad of gravel as our only foundation element.
With these marvelous little blocks our foundation was done all by ourselves in an afternoon, for under $100.00.
This concept is probably the single most radical aspect of our cabin, as viewed by the building trade, yet the principles are ages old. Here’s how it works.”
http://www.coyotecottage.com/cabin/cabinconstruction/foundation.htm
Congratulations! It looks like a real labor of love.
Hi Michael,
The design based on Imperial sized panels in unlikely to be suitable without redesign in most countries outside the US/Canada.
As well, there would be different requirements for construction methods, foundations, engineering approvals ( we live in a major earthquake zone, for example) and materials.
Just a design question. How do you anticipate running wiring and plumbing? Do you imagine the panels having prefabed races?
Steve… I agree. If I was more experienced with the standards in other places I might have done it that way. I also think it’s important to point out that there is no one best solution. Shipping container based structures seem to be the best disaster relief solutions but they are costly and definitely not a DIY project. I think this sapproach has many benefits, albeit some draw backs as you point out.
I’m actually going to release and update to this ebook over time as new ideas come out and send a new download link to the folks that have already bought it so they can get the update at no additional cost.
One of the edits a reader (Malcolm) suggested will allow all the interior panels to be removed. It’s a simple edit and will allow plumbing and electric to be added. I should have this done in the next few days.
I just think they are awesome. who cares about the this and that of everything. go for it. I thought these were just kinda like the places that live off the grid. solar and who knows what goes with it. so many negitive people in this world. WHOEVER has this site, thank you and keep up the good work.
Hello,
The gallery is not working.
Thanks for your work.
I bought the e-book some time back and just saw the note on this page referring to free updates to the book – does it now contain the House for Khayelitsha? It’s a very cook design and I’m really enjoying your site. How do I get the update to the e-book?
I’ve not updated it recently. I do have a plan to update all the plans in the near future.