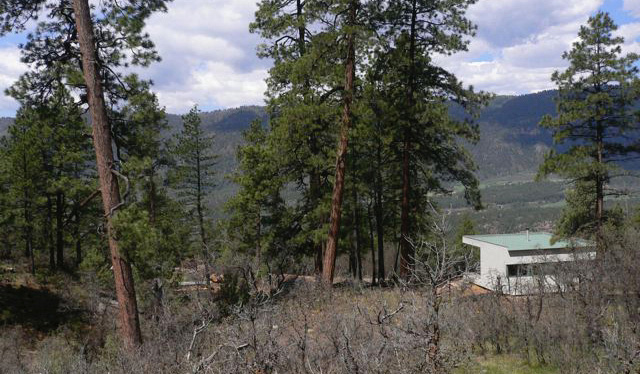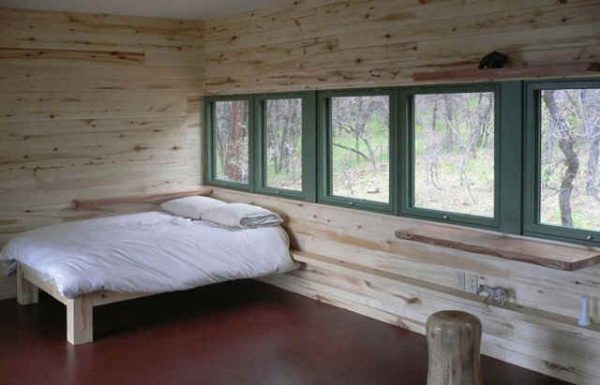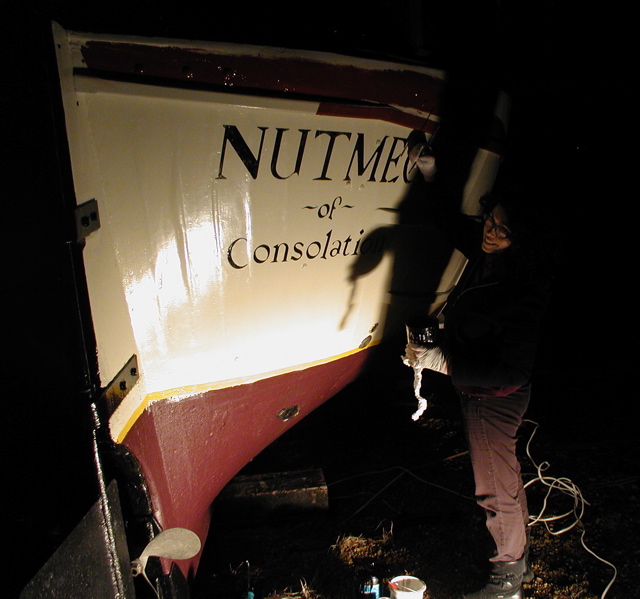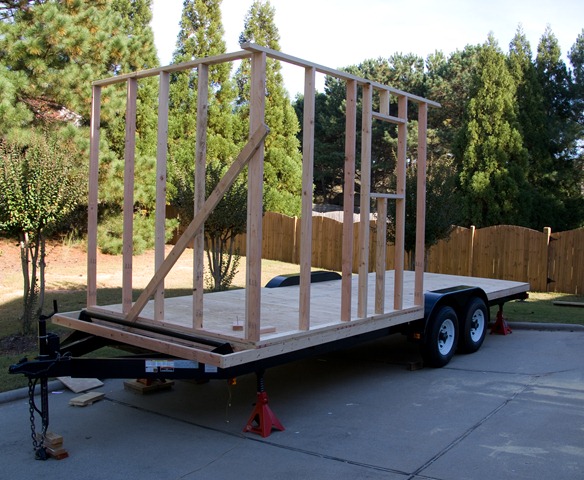The results are impressive when professional architects that appreciate and design small houses. I’ve really enjoyed exploring Stephen Atkinson’s website and found another nice example of a small home, this time a minimalist cabin in Durango, Colorado. While it’s always surprising to me to see flat and shallow pitched roofs on homes in snow country it is refreshing to find one that is so simple and small. Even modern examples like this house are a testament to the virtues of small and simple homes.

Williams Cabin by Stephen Atkinson
Posted on October 8, 2009
In Tiny House Projects




Hi Michael,
I have to say that this is exactly the kind of bollocks architecture that we don’t need. Flat roof in a snow climate, stark white box in a natural setting, downlight porch lighting illuminating the center(!) of the porch in a location where the stars are probably far more interesting, absolutely no roof overhang (let’s see how long this building lasts).
I’m sorry but this guy is in love with style, not buildings designed for people or the environment. ..and I mean, really, do you need an architect to design a box?
About the only thing I agree with is that this is a tiny house.
Excellent points Steve. I guess I’m just mesmerized by white cubical buildings. Now that I’m awake I must agree with you.
Now in the snow this little house would definitely fade into the forest… but then again so would a wood clad building with a pitched roof. 🙂
Um, I have to disagree about the flat roof, there are lots of flat roofs in CO. Also the porch, no problem, given the location of the building as shown in the pictures the house is built for the view of the valley below. So I think the only fair criticism is the color choice, white – wood cladding would be better aesthetically.
Yeah those are some weird criticisms. What’s wrong with lights on the porch?? It looks like a great place to read or play cards in the evening. Flat roofs are fine for snow country; the thick buildup of snow helps to insulate the roof. Traditional Alpine chalets have a fairly shallow roof slope for that reason. Rain is not going to be a big concern in a semi-arid area, but it looks like all the windows and doors are protected by the porch on one side and a small overhang on the other.
Of course the styling won’t be to everyone’s taste. Personally I don’t care for it, but to each his own.
I agree, to each their own. My point is that, for me(!), that building has no character, is a blight on the landscape and doesn’t look built to last and…it’s a box. I just think that architects should be able to transform a space into something magical and design something special for the people who will live in it, the people who will have to look at it from across the valley and for the materials which are consumed in building it. This one seems to miss the mark on all counts.
Maybe I’ve been reading too much Lloyd Kahn!
I like how flat roofs look and the modern homes they often sit on top of but they have to work harder than a pitched roof to keep water out… and tend to leak before a pitched roof will.
One of the things I try to promote through this blog is frugality and practical solutions. I think for owner-builders choosing a flat roof is an invitation for future trouble. Choosing a pitched roof, even as shallow as a 1/12, will e a better long-term choice.
In other words… for the frugal form should always follow function which often must follow budget, time and effort… making things like a simple shed roof the clear winner almost every time.
Actually, base on the view of the back of the house, it looks like the roof slopes to the back with a small overhang. There is a parapet wall running around three sides of the roof. As someone else stated, the snow will provide good insulation during the winter.
According to the builder, the client requested a non-traditional design for his Colorado site that was sustainable and fire-resistant. Wood clad would defeat the fire-resistance, so white eco-stucco was chosen.