First I want to thank everyone that entered the Free Drawing for the Tiny Prefab ebook. There were tons of great tiny house ideas and dreams in those 39 comments… definitely worth a read if you’re curious to see what’s cooking in other people’s imaginations.
To select a completely random winner I used a simple service called random.org and it picked Jan’s comment! Congratulations Jan!
A total of 90 pages and two new additions in the 2nd Edition of Tiny Prefab:
- The interior wall sheathing can now be removed after the prefab structure has been built thanks to a suggestion from Malcolm. Thanks again Malcolm!
- The prefab system now supports a 16-foot wide building with an 8/12 Gable Roof.
Continue to see some illustrations from the new version. I’ve also sent out a free update to everyone who has already bought the ebook. When you buy Tiny Prefab you are entitled to free updates so as I add more pages to the book and features to the design you’ll get updated automatically without paying more than the original $19.99.
Buy Now
Tiny Prefab, A Do-It-Yourself Prefab Building System


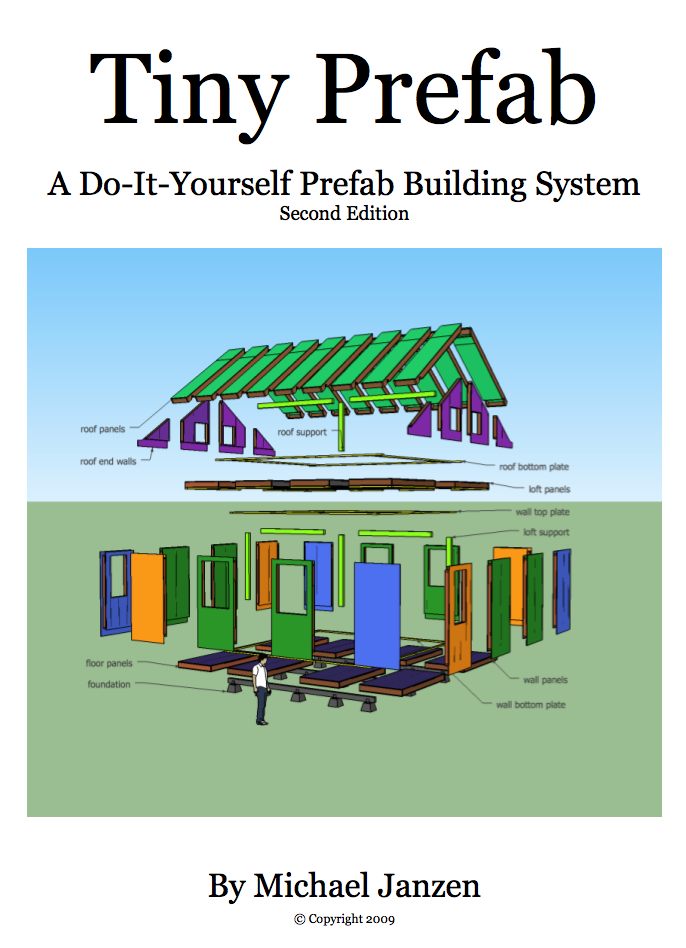
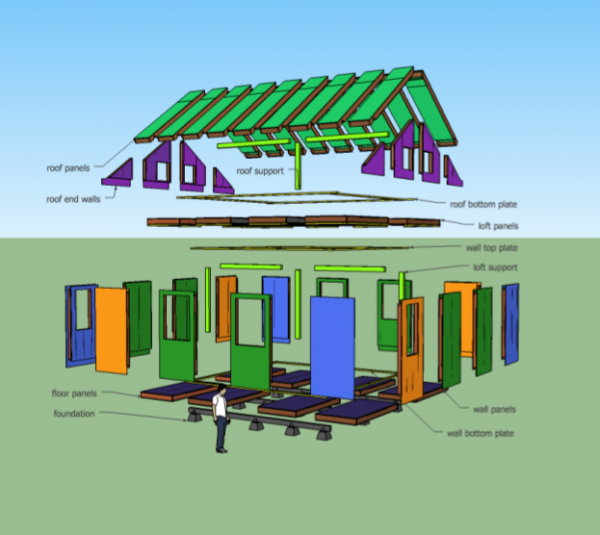
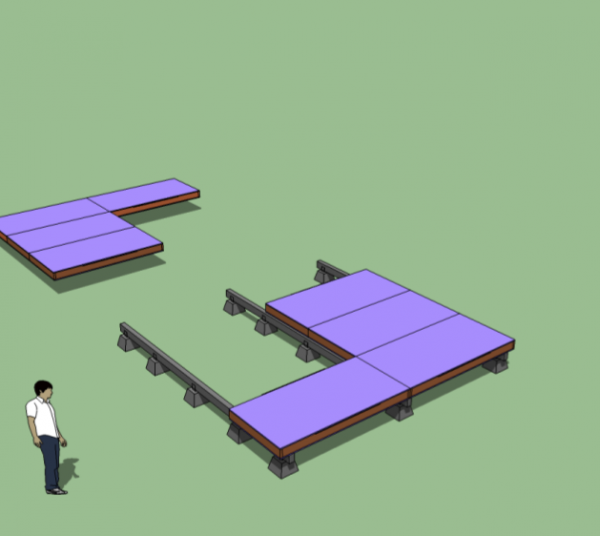
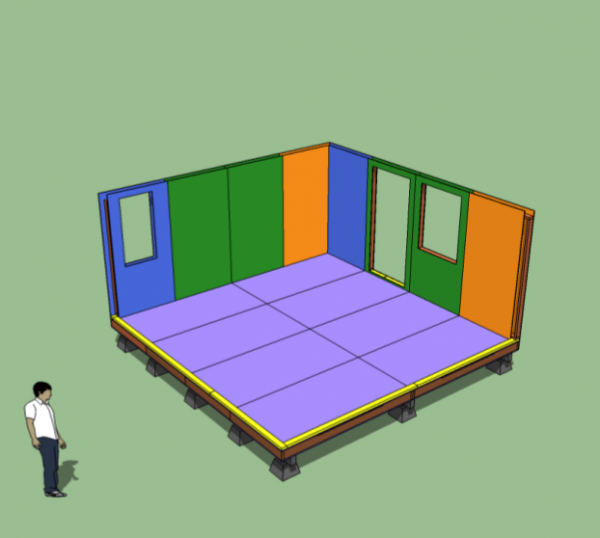
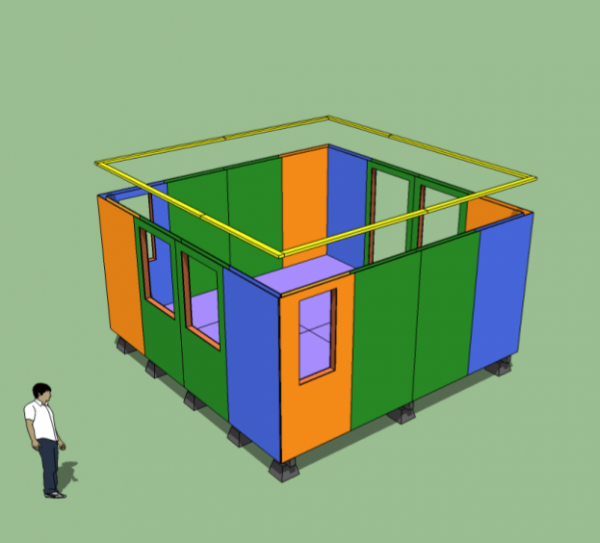
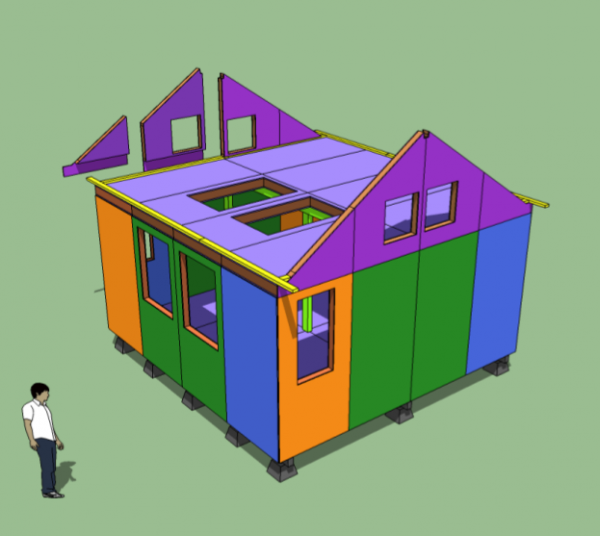
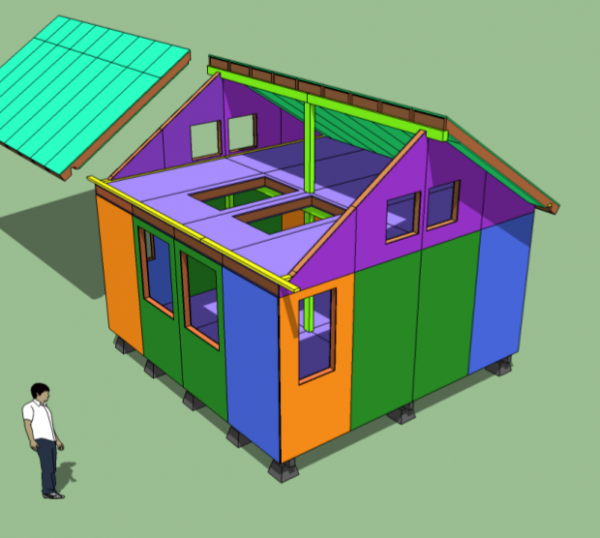
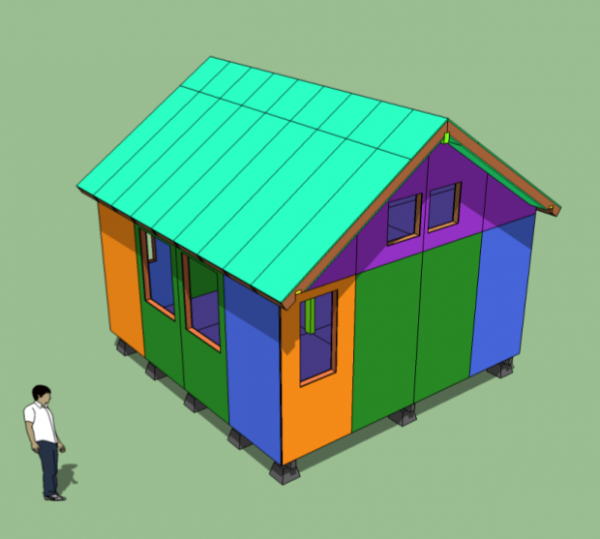
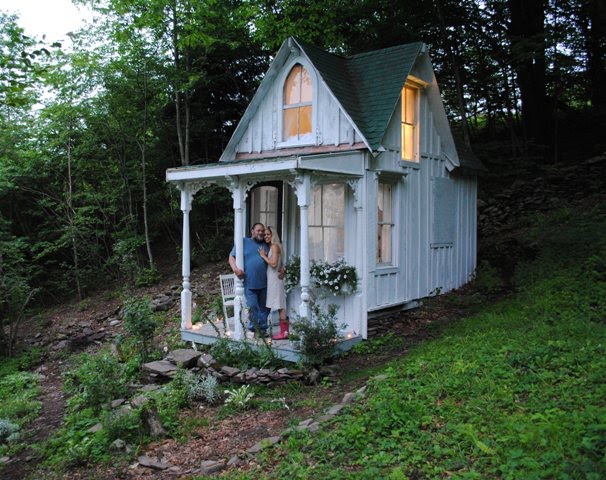
Sorry I missed the random drawing.
I worked with a Professor at GA Tech who had a similar system for a 1200 sf house. The Atlanta Urban League was interested in them.
Frank
Hi EJ… There are really only 3 types of wall panels, a standard panel (green), and two corner panels (orange and blue). I show in the plans several different openings in the three types of panels. The footprint of the similarly colored panels is the same though. Make sense?
Hi Frank… I’ll do some searching online for that. Always exciting to find other panel systems. Thanks!
What is the rationale behind the different colors of the panels?
It seems to me that if there are 6 different kinds of panels (door, small window, large window, blank) they could each be assigned a color in your drawings. Then builders could see how many of each they need more easily.