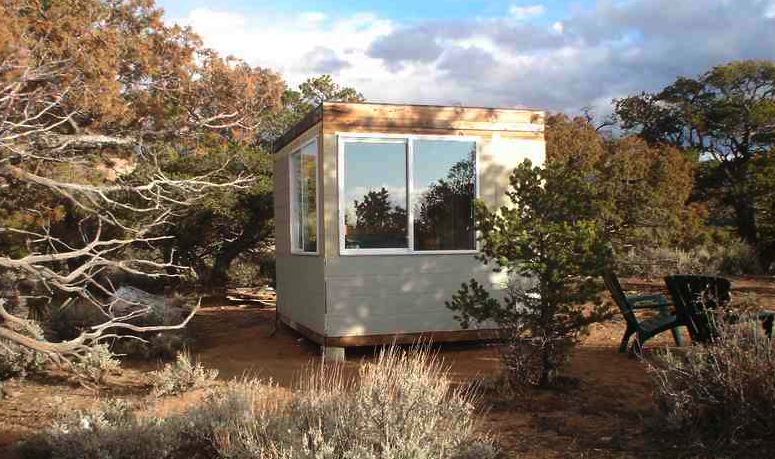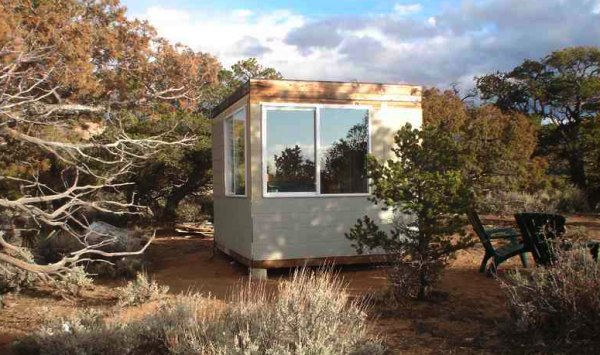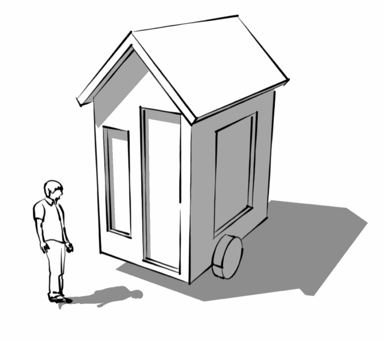I’ve been following the Bear Ridge Project for quite some time. It’s the journal of BigBear, a man who’s been working to find his own path to freedom by leaving a consumer based existence behind for and off-grid sustainable lifestyle. The little 8′ by 10′ cabin pictured here is a little guest cottage he built on his property in southern Colorado. He lives in a larger house that he’s been slowly building and adding onto which is probably several hundred square feet now.
The power for this little cottage comes from a simple stand-alone off-grid system that consists of an old solar panel, battery, charge controller, and inverter. It’s just enough to power some lights and a laptop. The cabin was too small for a wood stove so he’s set up a simple propane heater. The rest of the accommodations include a futon, fold-down desk, some stools, and storage for food and personal items. BigBear’s next project will be a 4′ by 7′ steam hut which will be setup about 20 feet from this cabin.
Little Cabin on the Ridge
Above: View from the cottage.




Hi Michael,
I notice that many of the designs and builds seem to forget that the footprint of the design can be maximised by using the wall area more efficiently.
Locate storage space and some of the utility hardware outside the external wall by ‘hanging’ these elements outside of the basic frame, by popping out the spaces from the wall frames. Windows could be made deeper too, the deeper sills can be used as seating/shelving areas. Boilers, water storage (cisterns, header tanks) can also be put ‘outside’ the basic rectangle even in uber cold climates by placing them in suitably placed and insulated pop out cavities. Might make servicing the systems easier too!
Equally the use of lightweight floor/wall/roof elements to create additional living space for when the weather is warmer or for times when visitor numbers demand additional accomodation.
There are a number of way’s to store these and even incorporate them into the overall design say by designing a deck that as well as maintaining the aesthetics and practicalities also allows the space to be returned it’s original footprint.
Regards,
Mark
Mark,
This is actually what I had envisioned. The plan was to hang the bed off the back of the cabin much like a popup camper and push the two big windows out 18 inches making a nice work space. I will try to get to that this spring but needed to use the cabin over the holidays.
BigBear
I built a retreat similar to this on a hilltop in Virginia. Nestled in a Spruce and hemlock grove, it is protected from the intensity of summer sun and from the strongest wintry winds. With an added front porch, woodpile, external water cachement, an outdoor kitchen (plus a small stove on a stone hearth inside) and convertible elements such as foldout table/desk, futon daybed, and lots of wall-based storage, my skylit 8 x 8 has all the “must-haves” even during a frigid, snowy winter. (I got snowed in for weeks at one point with below zero temps and fared very nicely…as did the fauna who were happy for an unexpected food service.)
I find that much of the fun is creating useful items from locally accessible resources. Splitting cedar and making a bentwood chandelier, harvesting medicinals, and solar cooking are fun and rewarding in the middle of nowhere. Even the appreciation of on-demand hot water heating using a bucket and copper tubing (for my shower, hair washing, dishes and a bit of laundry) grounds a person.
My next retreat is planned as a 12x12x12, 1.5 story cube.