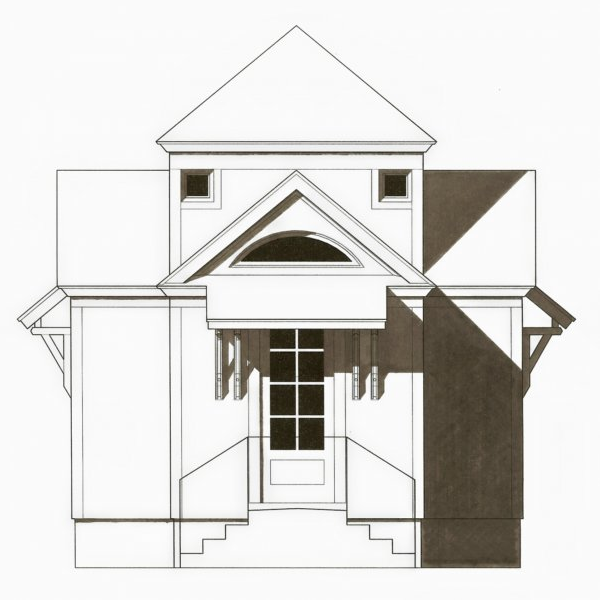
I spotted this incredible little house on Facebook recently. It’s the creation of Ricky Newcomer and a prototype for a prefab building system he’s developing that could be built by a contractor or owner-builder. The cottage you see here is 412 square feet and the shell would cost in the neighborhood of $29,000 to build with new materials. There are several photos so continue reading past these drawings.
Here’s what Ricky told me about the project:
My mission has become to truly help people “escape the matrix” of mortgage debt. The plan for accomplishing this mission is to produce a series of dignified small houses which can be purchased in whole, or more interestingly, by the prefabricated part. The parts, which bolt together on site, should be manageable by hand (installed with a boom or crane truck), easily stacked and stored until assembly and buildable by anyone with the basic tools, reasonable carpentry skills and a sufficient work space. The plan allows for people to buy house parts of varying amounts as budget and timing work out for them – in no particular order, with no credit required and no interest added. One would order and pay for an awning bracket, floor, wall or roof panel, etc. Then we’d build and ship it. 100% of the money goes directly toward house principal!
As an architectural designer and part time builder for over twenty years, I’ve worked with literally hundreds of really fine people to make their dream homes become a reality. Maybe it’s midlife, maybe it’s the state of our economy, perhaps it’s my own personal experience causing me to think that the truth is, most of the people I’ve tried to serve, now have a long term financial burden in the Classical, Colonial Revival or Craftsman Style. If someone had shown me the way, even as a teenager, how to work toward not having to get into the mortgage bind…I would have done it and saved so much time and wasted money.
This cottage actually started out to be a shipping pallet design before I got the chance to deconstruct a huge wooden warehouse. You’ll notice that there are four sections measuring 4′ x 10′ placed around a center void of 10′ x 10′. These dimensions work well with 40″ x 48″ pallets. The cottage is 412 square feet. It has a full kitchen, large bath sleeping loft, two pantries, two closets and space for full size washer and dryer. The exterior wall and roof materials would be chosen and installed by the owner. Also, the interior plumbing, wiring, finishes and appliances would be chosen and done by the owner on site. The basic shell to the blacked-in stage is what we could offer for now. The price using new materials is $ 29,000 with delivery being extra for the whole package. If someone is interested in buying plans or getting started buying their house parts they could contact me (until our website is finished) through our page on Facebook.
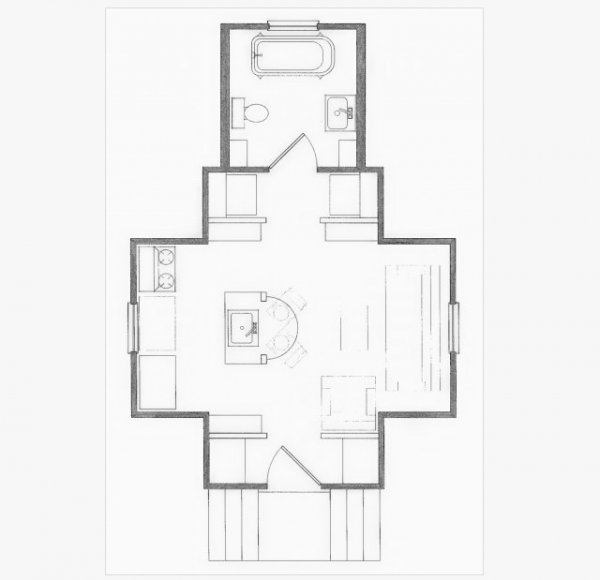
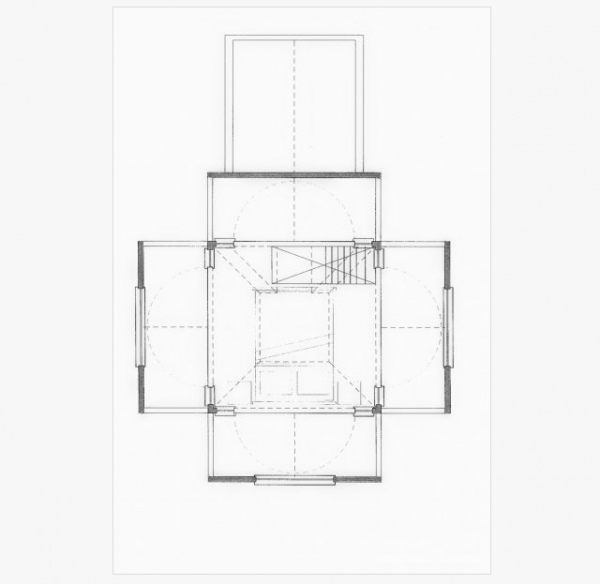

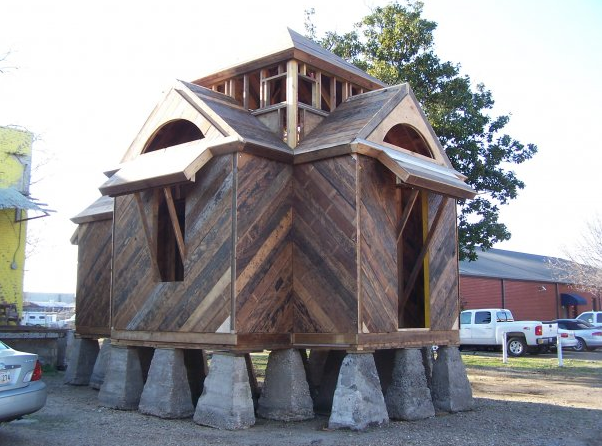
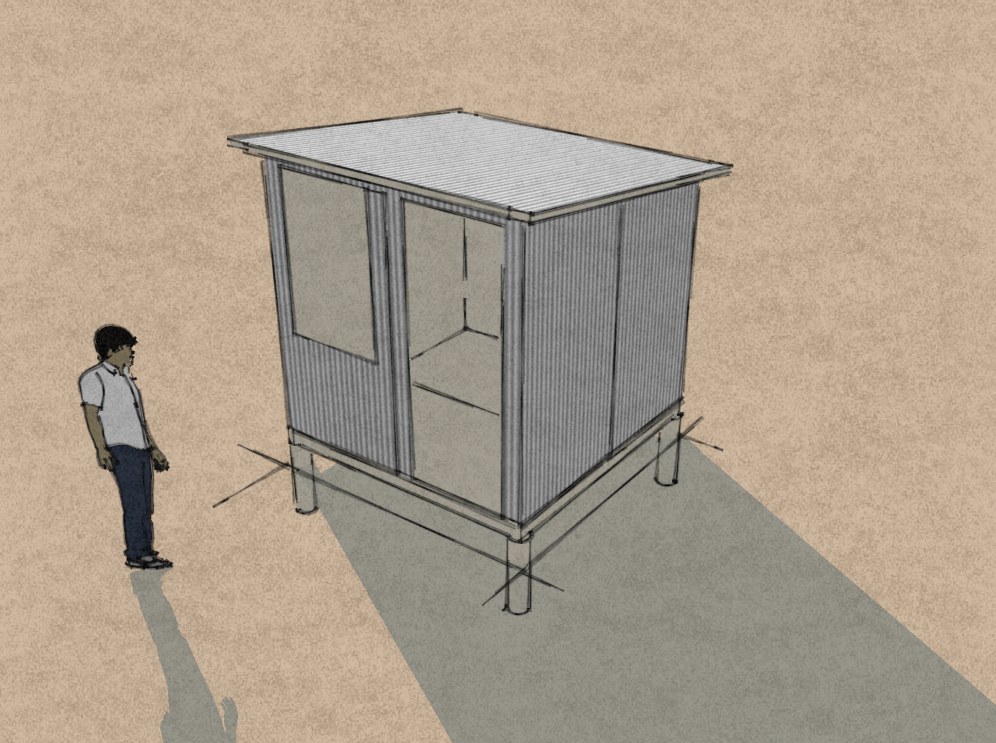

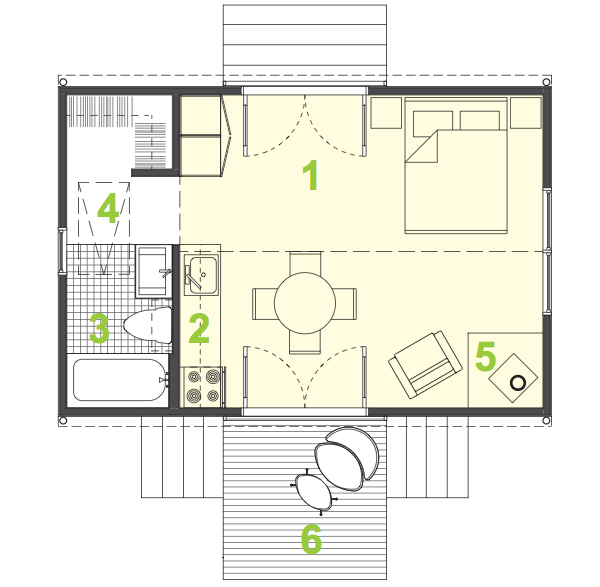
I like the design. My wife thinks it is quite cute. I do not understand the 29k price tag. I Think building a kit requiring a crane to assemble is a bit excessive. It would limit construction to areas where the ground was solid and level enough to operate the crane. It looks like the framing is quite excessive as well. A timber frame might save the need for a crane and make a more beautiful house. What type of insulation value are you going to install in the walls, roof and floor? Good looking design. Good luck.
Reply: I think that the house may seem by some to be “overbuilt” is an integral part of the charm of the house. That is requires a crane to place the dome would not be unusual, say, in Germany, where houses, by American standards, are all “overbuilt”. To lighten up the house would, to me, make it look more conventional and signally less interesting. I myself, think (rather obviously from my remarks) that Ricky Newcomer had hit upon a stroke of genius with this cottage. The house has received divers observations, criticisms. I disagree with them.
Seems very pricey for a tiny shell of a house not even counting shipping! I bought a 1440 sq. ft. manufactured home for 43k complete and delivered to my land. I can only imagine what this adorable, but expensive home tops out at once completed.
Excellent feedback on pricing. I suspect that Ricky must be taking note, since it’s always nice to be able to get feedback like this anytime a new product/project is launched. I’m not sure what all is included in the $29,000… maybe Ricky can help fill in the blanks.
I agree with the comments that the necessity of a crane would make this not so much an owner-builder project. But then again hiring a crane is actually not that hard or expensive to do if you’re in a town… but if you’re out of town and trying to build a tiny or small house yourself this is probably not as easy as framing or building some kind of more manageable scale prefab.
I still think it’s an amazing prefab. The final form shouts custom handmade house. The fact that it’s a prefab shows an incredible amount of though and clever design work on Ricky’s part.
Thanks Mary… great idea for a future edition of Tiny Prefab! 🙂
On the subject of pricing… I can see it both ways. For those who have the skills and time to build a house $29K is a lot for those materials. But for most people $29K is low considering all the expertise, design, and physical work you’re buying.
Mary… yes… I’ll pass your email onto Ricky. Always happy to connect people. 🙂
The design is nice but as others have pointed out, the price doesn’t make sense for a basic shell.
What does the “building materials” cost for this basic shell? Knowing this would give us a good indication of his operating expenses and how much of it is passed on the prospective buyer.
I’m very interested in the plans for this. Cool roof — how does it fit together (and not leak)? Inquiring minds want to know.
Unfortunately, I’m not able to register for Facebook (my 4-year-old computer and rural dial-up connection isn’t good enough — it’s taken 20 minutes to download this one page). Michael, is it possible to pass along my email address to Ricky? Thanks!
I don’t think $29,000 is expensive for a ready-made pre-fab — shop around, folks, you’ll be shocked if you think this is bad. To lower the cost, build it yourself.
It’s great that Ricky’s made plans available to do just that. Now to merge some of those ideas with Michael’s pre-fab plans… How about a hip roof for the next version of Tiny Pre-Fab?
Thanks for the comments so far.
I guess I should chime in here…
The photos are of progress to this point.
I’m still working on installing all of the
raking cornices, awning brackets, front door
and all of the windows. These are all items
which will be included in the shell price.
The front door is a double insulated 3080
and the windows are double hung insulated.
They are high quality Andersen brand name.
Several of the prefabricated parts are heavy
and the fact that this is a two story design
means that the crane or boom truck is required.
I have the building material figures totaling
just under 10k, my own labor for the 18 weeks
in the shop to build all the prefab sections
and brackets totaling 10.8k ($15 per hr.), the
shop utility costs during that period of time at 3.2k with the remaining 5k being markup. I would
honestly be hard pressed to beat these numbers.
Are you still making the Palladio Escape Cottage?
Michael Lee
Rick,
Thanks for the clarity.
As someone who has followed the Tiny House movement for the last few years, I would recommend pushing the plans. Your design is an intriguing one but the price for basic shell may discourage prospective buyers. Given the competition in this space, learn from the mistake of others.
There’s a psychological barrier customers are unwilling to cross if they suspect that they can get more for less elsewhere, especially in this climate.
More successful tiny house businesses tend to have a focus on plans. It’s more affordable, accessible and realistic. Your over-head will be less and your business will be easier to manage.
Unsuccessful tiny house businesses tend to over-value their own “designs” and price their products accordingly. The numbers don’t lie. Most of these businesses are nearly bankrupt.
So my advice to any casual observer with an interest in starting your own tiny house business is to come up with 2-3 solid designs with a mass appeal–think Honda Accord for tiny house enthusiasts–and market it aggressively here, on YouTube and on your local media outlet.
Epperson, I really appreciate your willingness
to share your knowledge and advice and also
taking the time to explain it so well.
The plans are very detailed with materials listed, dimensions given for all of the framing
pieces, compound angle cuts descibed, helpful notes, etc. I intend to make them available sometime toward the end of next week by way of
printable 8 1/2″ x 11″ .pdf files.
Would you have a suggestion on plan pricing?
Thanks again!
Really love the design – Kudos!
Where and how much are the actual zoning approved blueprints whic one can buy? Please email me those directions and is Paypal offered for their purchase?
A final consideration would be to use only SIP panel construction instead of all the custom lumber cuttings. SIPs are a tad bit more expensive initally, but is a superior product and would encase also the electrical/plumbling/radiant floor heating systems as well.
I remain unclear on the design layout of the staircase – as viewed on your schematic… I do not see how it would work. Why not a spiral and or compact alternating step system?
At the eaves in upper bedroom… is there a built in desk and laptop area on one side and a walk-in closet in the opposing eave? It would appear that due to the limited walk around of the bed area – that a Murphy bed ( vertical or horizontal ) is the only practical option there. Yuor thoughts?
Please advise of the cost of the blueprints and more detailed pictures of the staircase/ladderto and a 3-d walk through detailing all the interior spaces are now required for people to understand better, the interior components/design.
Thank you and especially am fond of this high-style bungalow!! Bravo!!!
Your design is very attractive so it would generate much traction on sites like this one and also on the Tiny House Blog.
A good price would be under $50. Michael offers a dynamic array of designs for less than that and from what I hear, they sell very well because he knows the market.
Larger companies offering stock plans can sell in bulk for much less but the designs are fairly simplistic. Think about the amount of money these companies make by simply sending out PDF files and collecting money through PayPal without even breaking a sweat.
In the 1970’s the Bolt Together House by Jeff Milstein sold thousands of plans because of its simplicity and innovation.
Check it out:
http://www.countryplans.com/bolt-house.html
Lamar of Simple Solar Homesteading sells 1 plan for $5 on E-Book platform but it comes with comprehensive information for off-grid essentials.
Good luck. You have talent. Get some mileage out of it!
Dale Barnhart:
Thanks for the Kudos! Let me see if I can answer
your questions…
I didn’t have my code or zoning hats on when I was designing and building this. I’m not real
sure what a bank or appraiser would think either.
I’m ALWAYS thinking about lumber sizes, spans and spacing, fastener size, type and spacing, etc. I’m sure all of these issues with code are
more than acceptable. I was concentrating on
plan function, exterior design and detail and
finding a way to sell a house by the part.
This would be an ideal design for SIPs. I
just happened to have a good stash of old lumber
already on hand.
There is a hinged ladder up to the loft and
a fold-down section of floor to cover the laddder
opening at night so one can walk around the bed.
Yes, bathroom trips in the dark could be a dread.
This leads me to an important point; Many people
would probably prefer to have the bed and nightstands downstairs where the couch is shown.
Then, the loft would be the tv, reading, computer
space. The four gable eave spaces are all vaulted
with 7′ wide, 3′-6″ high arches opening up from the loft looking down all around. It gives you the feeling of being in a treehouse when your up
in the loft.
We’re currently having discussions about plan
pricing. I’ll assure that they’ll be worth the
price. I’ll comment more on this very soon. Thanks for you interest in the plans.
Your suggestion of a 3-d walk is a great idea! How about a Youtube video walk through?
Great feedback and questions. Thank you!
This is a good plan to cross thread with Tiny Texas Houses “The Kidd” option. It will eventually ship by container, roll out and tilt up. I see no reason it could not have pods that roll out and slide on the sides and hook with pins or bolts. Besides Darby has 80K sq.ft. of warehoused salvaged materials to choose from. Feel free to include anything from 4Fathoms Designs on facebook that apply. If factory floor “gang construction” systems work for trailer houses, why not this application? Mix and match pods to your needs. When I get set up onsite in Tampa area I’ll put up some Ideas on 4Fathoms Designs.
Very interesting design. However, as this is large enough for two people (or even more, really), it would be really nice to have the toilet and the tub or shower in separate rooms. We have that layout now (two grown-ups and a child) and it is just wonderful.
Hi Ricky,
I love the design to your tiny house. But, for all those people following the tiny house movement I would love to see some tiny houses with 2 bedrooms that are not in a loft. I have children and I don’t see much out there for people with kids. Downsizing is great, but I don’t want my kids growing up in a living room sleeping on a couch. Just some food for thought.
There are alot of us out here that have children, please don’t leave us out. How about a tiny house on wheels about 8 1/2 X 40.
Thank-you for your consideration.
Anamaria:
Thanks for the bathroom suggestion. I agree that
separate spaces for the tub and toilet would be
ideal. The bathroom is currently 8’x 8′ and could
be lengthened to 8’x 10′ or longer to accomplish
the separation. No problem.
Cindy:
This design was done in a way that would provide
all the essentials for a single person or a young
couple. The fact that the bathroom just bolts on
to the back means that the design is easily expandable. A hallway down the middle with bedrooms on each side as far back as one needs.
I am not a large company with hard and fast policies and limited designs. My goal and experience is to work with people one-on-one
to design and build their own ideal. By the way,
I have four children and we’re on the land search
to build one of these for ourselves. I know where you’re coming from! Thanks for your input!
This is frankly the first pallet house I find appealing! The gabes really make the building feel like a designed building as opposed to a list of parts.
Is it possible to build much of this building with such materials? I would actually be more interested if the bathroom were a gable as opposed to a separate space. In my mind this would be a get away rather than a full-time living space.
Also, why does it have an attic? You could essentially have the second floor with a lofted ceiling for more space, no? The central space is not that high is it?
Nicholas:
Pallets could be used for most of the panels,
however, a few longer pieces would be necessary
for structural support. There is a diagonal beam
through the middle of the loft for example.
There is no attic. All of the gables are vaulted
space open to the interior to make it feel
very large inside even though the plan is small.
Also, the loft ceiling vaults from 7′ to over 9′
in the center. Thanks!
Yes, I see the longer sections, but re-utilizing a lot of the cladding could save tons of cash! Also, the centers on the structure seem awfully close. Is that 18″? It looks as though it would survive an avalanche…
The bottom two photos show a floor and opening below the roof and gable. You must raise this to add wall sections after the fit is correct. I look forward to seeing the completion. Wouldn’t the roof look cool in copper! I am curious to see how you finish it.
A couple of thoughts on the design.
You might consider an “Old Folks Option” by keeping everything on one floor and either leaving the center open for a vaulted ceiling or for optional storage. I know that as arthritis kicks in, the at least twice daily trips up and down steps would be an issue.
Perhaps you could use an apartment sized washer and dryer and stack them on one side, use the other side for a closet.
Replacing the couch on the “west” wall with a Murphy bed would give you the bedroom space without taking up too much more room.
I had an idea about the bed vs seating as well. I’ve never seen this before, but if the Murphy bed was set a bit higher on the wall, perhaps an arrangement with a folding couch (similar to a futon) would work. When you lower the bed the couch folds and raising the bed would open up the seating.
Just a couple of thoughts.
Ken:
Terrific ideas, all! Your input helps people to
imagine how they could use the space in ways most
appropriate for them. Thank you for taking the
time to comment.
I just uploaded 59 new photos to the photo album
showing the assembly process. Please take a look
and let me know what you think…
Where is the link to the photo album and 59 new pictures?
Mary: Just after the story, click on the
“Our page on Facebook”. Then see the
Palladio’s Escape Cottage photo album on
my FB profile page.
Actually, I went to your Facebook page first (logically) and hunted around, but no photo album showed up for me. Facebook and my computer don’t agree. Ah well.
Hi Ricky,
Love the Palladio’s Escape Cottage – GREAT design. I’m looking forward to the release of plans!
Please look into getting a website, I’m not seeing anything on your Facebook page either. I hope this isn’t something that requires a Facebook account to see – I’m not a fan of the ‘social networking craze’.
-Mike Schuetz
Rick,
Would it be possible to buy the easy to install pieces (like the walls) so that someone could install them, but have you build the more complex sections (like the roof) and have that shipped?
Thanks,
Mark
Mark:
Yes! The idea here is to provide a small but fully functional house as inexpesively as possible. If someone were to buy the plans ($99)
which include all of the materials listed for the
shell, THEN they could buy their own materials and build as little or as much as they wanted.
We would build the remaining parts and ship them. Thanks for your question!
Ricky: Love the design, and would like to know when the plans become available for purchase. Also, when do you anticipate having the company website up and running?
John:
Thank you for the compliment! I had drawn all of
the shop drawings for the old lumber I used. I’m
now having to go back through and change the
lumber thicknesses to 1 1/2″ for new lumber. This
has to be done for EVERY framing piece. I’ll be
getting about four hours of sleep for the next few nights. The plans should be finished by Friday!
I’m e-mailing most of the photos to my brother
tonight. He’s a computer guru (engineer) and he’s
going to put the photo album on a website with
some basic info. Guess what the holdup has been
on the website…I don’t know what to name the
business!!! I’d love some suggestions for this
new prefab/panelized cottage business. There will
be more designs forthcoming besides Palladio’s
Escape…FREE PLANS to the person who suggests
a name that we end up choosing! Thanks.
By the way, my wife hated “FOO FIGHTERS DESIGN/BUILD,INC” so don’t suggest that.
Just uploaded: Over 30 new photos showing the
openness and framing details of the interior.
How about “NoMortgage Designs”…? Or “FreeThinkers Home Designs”…?
-Mike
(can’t wait for a website, and plans!)
While I think that having some architectural details makes it attractive, I think there is a huge opportunity being missed here to add in passive solar *and/or passive cooling) and have this house function as an energy efficient system. The house seems fortress like and it doesn’t appear to be built for any particular orientation, with very few windows and apart from standard insulation, seemingly without energy usage in mind. I think that makes the design no improvement over existing houses today, only smaller.
I would think that a tiny house (any house really) built today should take advantage of every opportunity to operate into a future of diminishing resources. This is 2010! Where are the houses for the future I read about in the 70’s?.
Designing in passive solar with appropriate thermal mass throughout the house would seem like the minimal responsible addition to the design at this stage. The technology has been around for centuries already. But, it’s not a matter of just punching more holes in the walls and adding windows, it has to be designed from the start. The windows need to be the appropriate size, orientation and calculations made to ensure that the temperature gain is not excessive and balanced by the thermal mass for retaining heat throughout the night.
If designed properly, passive solar could account for the majority of heating requirements making a small house truly affordable not just at purchase time but for every year that someone lives in it.
Steve
Steve:
I can tell that you are very knowledgeable and
passionate about energy efficiency. Thank you
for taking the time to comment so thoroughly!
Efficiency is the goal here! Of energy usage (mainly because of the small size), Of material usage, Of land space, OF initial cost money AND Of long term ownership (reducing bank charged interest to ZERO). Efficiency in balance.
I am an OLD HOUSE fan. I love houses with identifiable historical style. To me, beauty is
just as important as efficiency. This cottage is
designed to be a blank canvas for people to finish and customize building on it’s basic
structure and classical form. I can’t wait to
see how people make it their own!
This house is designed to be lived in FULL-TIME.
It’s window sizes and placement are dictated by
symmetry, structure and the real funcionality of the plan. You’ll notice that windows need not to
be placed behind a refrigerator, range, washer, dryer, nor closets. These items function best against the walls and leave the precious floor
space for people. The large window awnings allow
for cross-ventilation even during a pouring rain!
Having tin on the awnings would sound nice too.
Some people will, no doubt, analyze Palladio’s Escape to make the most of it’s energy efficiency and I appreciate you for being the first to bring up the subject!
May I suggest “Wyn Wyn Home Designs” for your company’s name. The acronymn “Wyn Wyn” stands for “What You Need, When You Need,” and captures your company’s offer of building only what the customer can afford at the time of order rather than being forced to purchase the whole house all at once and therefore incurring debt and interest payments. Of course, it also suggests that both sides win during the purchase/sale as in “win win negotiations.”
Best of luck with a very attractive design. I also suggest offering a desing/build option that incorporates SIPs. Personally, I’ll never have the time to construct from lumber even a small house myself. However, if I could order SIPs for a home and assemble it by bolting one piece to another, I can see myself doing that much. Especially if I could order a few pieces at a time from a company such as yours.
I just wanted to say that I have personally seen this house in person. I did not go inside as I just dropped by, but in looking through the openings, it looks very nice. And because of the symmetry, and as Ricky would like to do is allow this design to be adaptable, I can easily see how minor changes and sections could be added to this house as needs change and money allows.
I believe this is definitely a good design for a couple starting out and want to strive for mortgage-free home ownership. Everyone has had good suggestions and I believe Ricky will be able to offer more design suggestions when he finishes this prototype.
Keep up the good work Ricky!
Where is the house? How does one see it?
Where is the house?
To Deborah: What house is it you bought? Where may it be had?
Stephen
For Ricky: The 29K price for the house. What exactly does this include?
Stephen
tinyhousedesign.com has potential, you can make your page go
viral easily using one tricky method. Just search in google:
Kimting’s Method To Go Viral