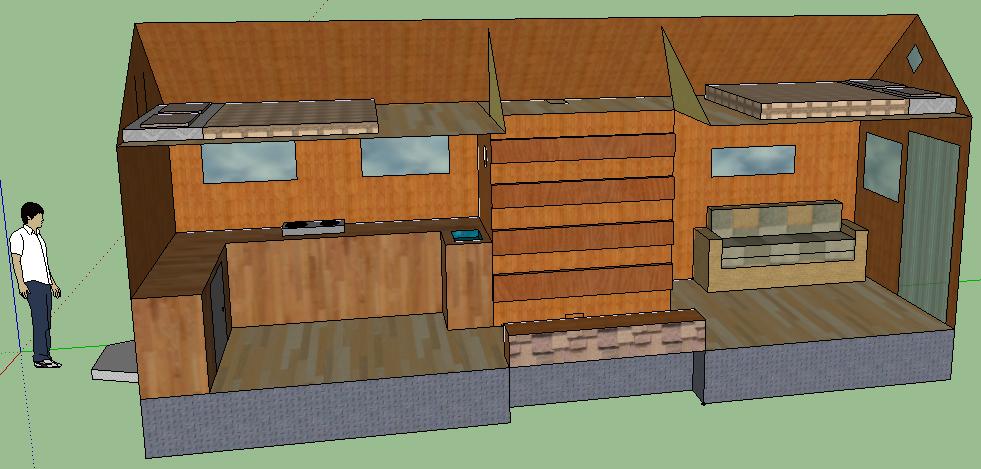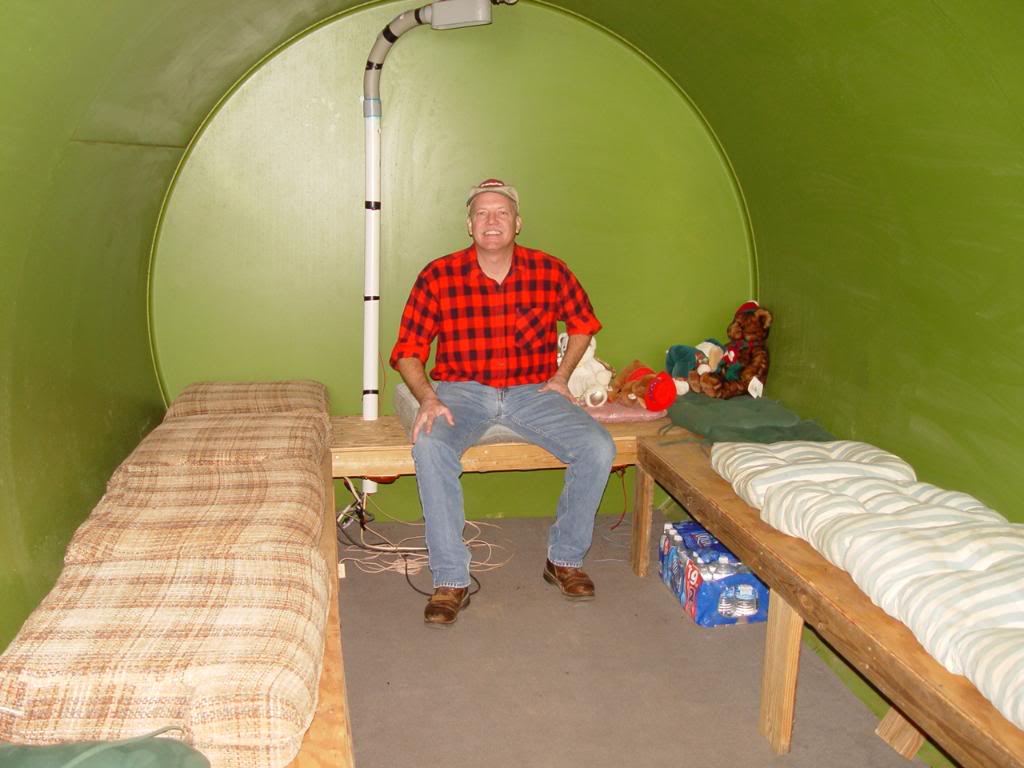Heather has been busy collecting building materials for her tiny house on wheels. Like my Tiny Free House project, her house should cost her nothing but sweat equity by the time she’s done. She’s accomplishing this goal by scrounging free building materials and selling all the extra free stuff she can find. So far Heather has been very successful in generating the ‘free cash’ she needs.
The house will be used primarily as a place to live when her family of five is eventually forced to evacuate when the inevitable hurricane threatens their home in Florida. So I guess you might also be able to call this little house a free-bug-out-house.
I really like the design she has come up with and have never considered putting the bathroom right in the middle of the house over the axels, but it makes total sense. It should make it easier to balance the trailer this way. You’ll also notice that the kitchen is a bit larger than many tiny houses but it makes sense too since they will be cooking for five for potentially extended periods of time.
Be sure to follow her progress at Little Fort Repose. Below are more samples of her design.




It’s about time someone put the bathroom over the wheels, ALL of the weight does NOT need to be on the tongue. The tongue DOES have a weight rating that has to be paid attention to but it’s nice to finally see a little deviation from the conventional (lack of) wisdom. This looks like a good solution for a family that has to look at the escape and evade prospects of where they live. To the nice Lady who finally broke a rather silly mold, Thank You. You have a brain and your not afraid to use it.
I disagree with David. These aren’t RV’s, with their large water holding tanks.
The bathrooms represent a very minor weight increase over the empty room. In most of these homes, the extra weight of the structure is going to be in the kitchen cabinetry, which in this design is all over the rear half. When loaded, much of the weight will be in whatever build in shelving you have as well as the kitchen cabinets. I’m afraid this design is going to be very back heavy.
I took a quick look at Heather’s site. It’s actually “Fort Repose”, not For Response.
Overall a good, functional design, but I’d make the pitch on the roof higher for more head room in the loft.
Yikes thanks… fixed the title and link.
Actually I will have water holding tanks as during hurricanes water is one of the first things we -don’t- have. I haden’t thought about the cabinets though. I can’t figure out exactly how to draw it but I’d intended the ‘missing wall’ to be entirely shelving and storage. The top kitchen cabinets would Ideally be where all of my cooking supplies are. The kitchen is big not only because i’m cooking for five but because in my home it’s where me and my children spend the majority of our time on rainy days. At least some of the lower cabinets will have to contain ammusements for them.
Windows larger enough to escape thru in the loft would feel safer. Even tho most small houses have only one door it’s good to at least think of one window as an escape hatch.
I personally think having the bathroom on one end makes more sense. By putting the bathroom in the middle you divide one large room into two small rooms, neither of which can have an open ceiling. This also creates the necessity for a hallway which is a complete waste of space. I think having just one large room whose function can be repurposed as required offers much more flexibility.
I would also heavily consider either increasing the roof pitch, adding dormers to the sleeping lofts, or both. I think currently the sleeping loft is a bit confined especially near sides of the mattress. I’ve seen other builders complain about this issue after their build is complete.
After the shell is built you can stand up temporary interior walls and better decide if the layout will work (and adjust if necessary), but you won’t be able to (easily) adjust the roof.
Nice work with SketchUp!
For a family of 5, having 2 separated living spaces can make it easier to live together. One large room works well for one or 2 people but not for 5. Some will want to talk; others will want some quiet so that they can read. Also, it seems that Heather plans to use the front room for sleeping too. The kitchen can be used as a social gathering space when someone is sleeping in the front room.
With curtains the hallway could be used as a dressing room or an extension of the bathroom, so that it isn’t wasted. I would have the bathroom open into this hallway so that there is a little more privacy than if it opened into the living spaces directly.
To piggy-back from Blake Voss… you could make the storage wall function either as a hinge door or as a sliding door for the bathroom. You could even put storage on the back of it too.