Ben’s Tiny House Design
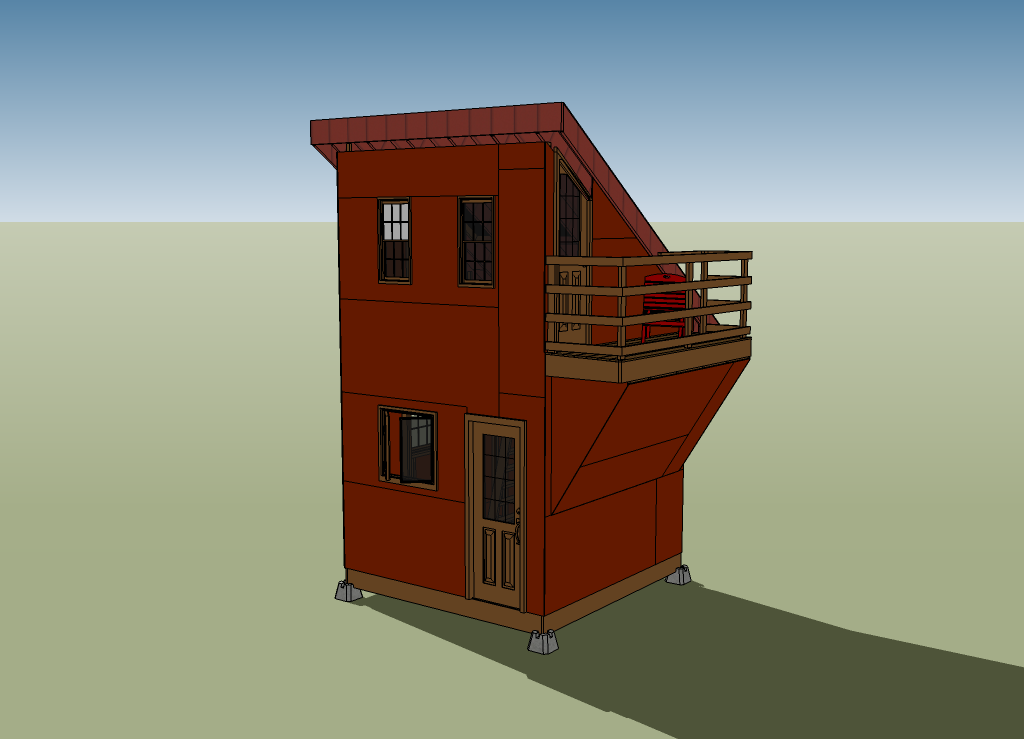
Yesterday a student named Ben from Embrun, Canada shared with me this tiny house design that he made with Google SketchUp. He and his school gave me permission to show it to you and share a little background on this school project.
Ben is taking a construction class at École secondaire catholique Embrun. This drawing is his contribution to a class assignment. Three houses including one student design will be built by the class. One of the houses will be sold to raise money for the school and the other two will be recycled for future projects. I really admire Ben’s design for it’s simplicity and the novel second story deck. I also suspect his design would be fairly easy to build.
This project seems like a great idea for a class of new designer/builders. Designing smaller spaces can be a good place to start because they are easier to manage but tiny houses also push them to consider every detail because there is little room for error.
Ben’s teacher and school also deserve a round of kudos for making this project happen. I’m certain this kind of hands-on design/build project will really help these students take a major leap forward in their drafting and construction skills. I bet they learn a lot about math, engineering, and physics too!
I’m hoping that other educators around the world will be inspired by this kind of experiential learning. I’ve been a big believer in learning by doing for a long time and it’s nice to see more people embrace this effective philosophy.
Thanks for telling me about your project Ben! Love the design and I’m looking forward to hearing how the project progresses.

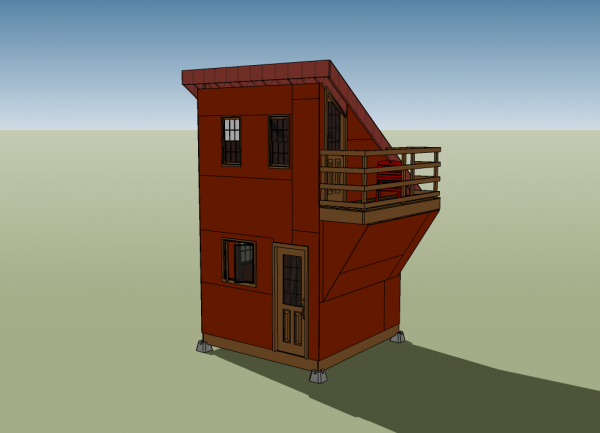
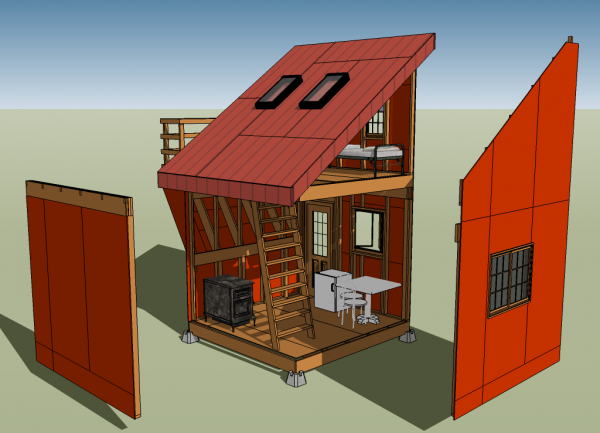
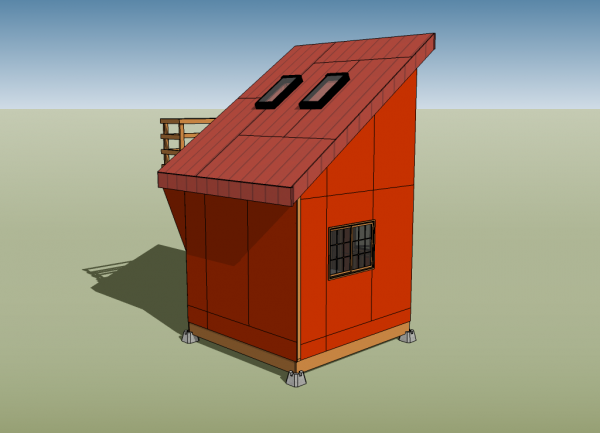
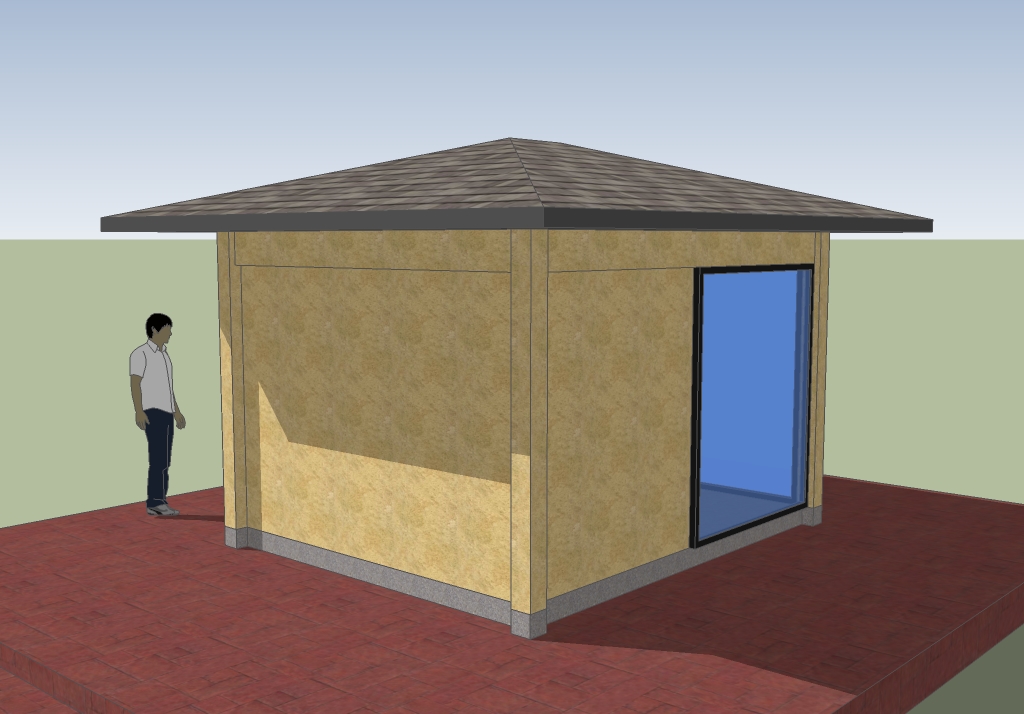
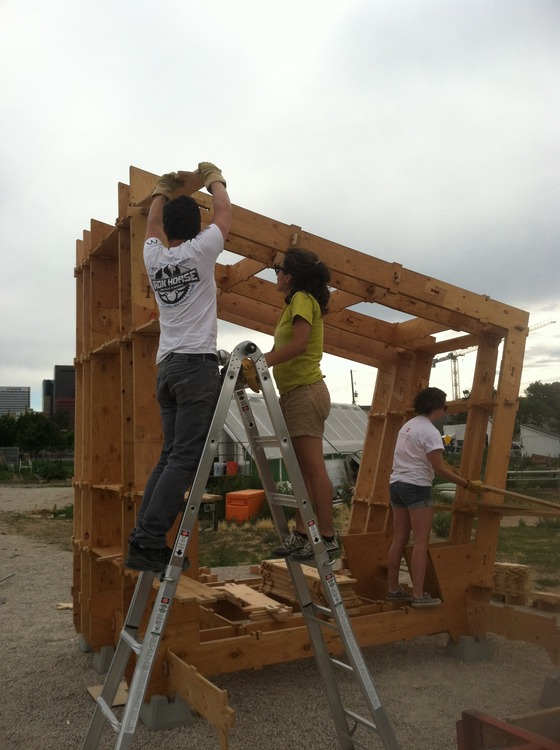
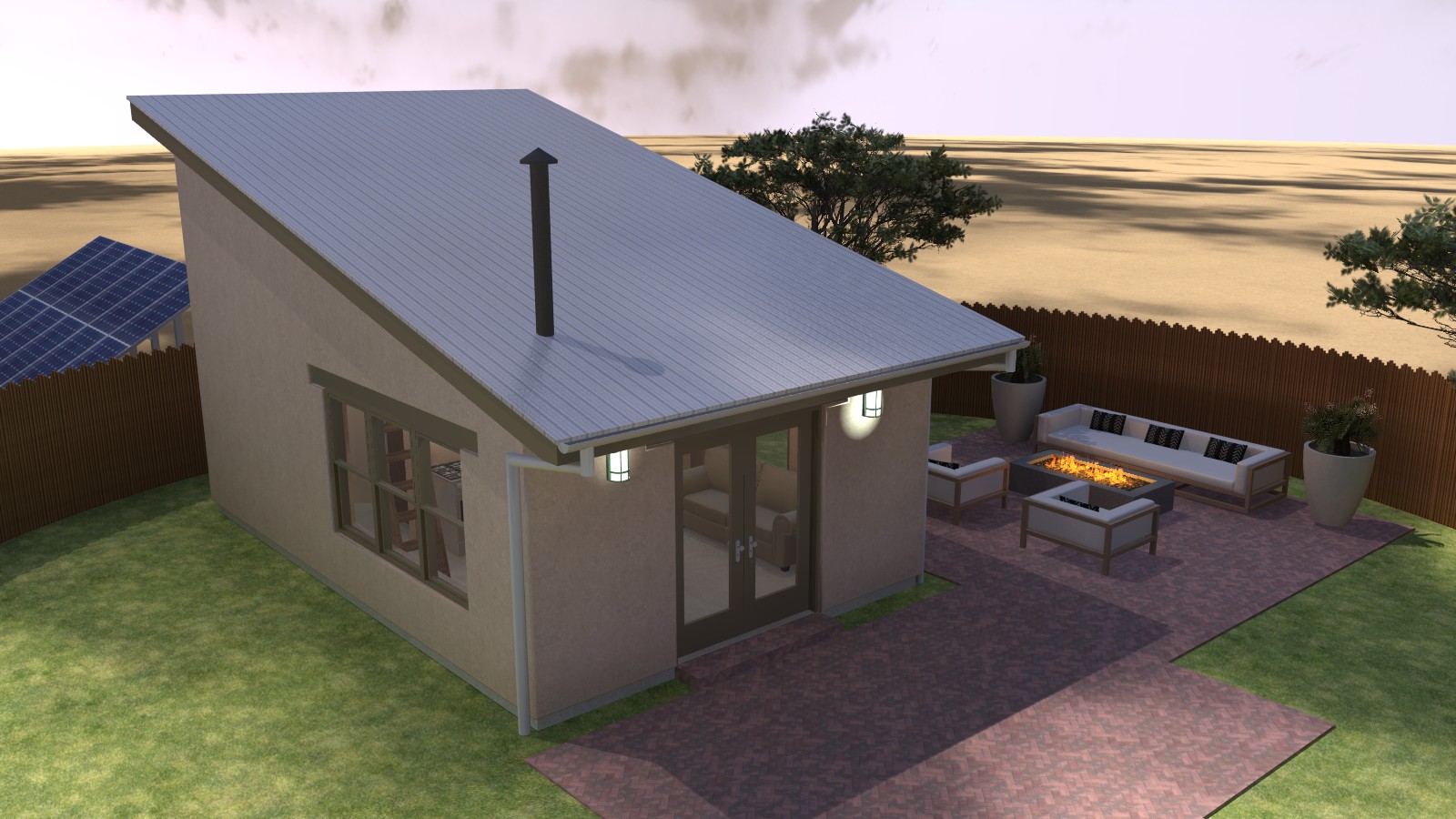
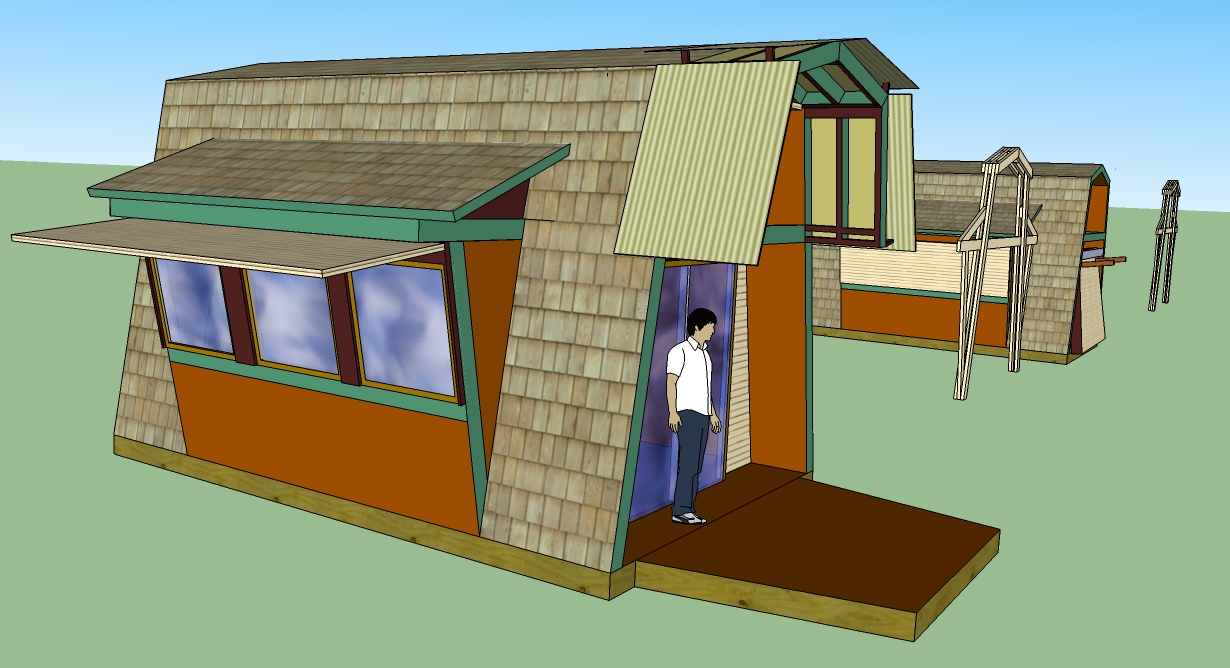

Wow! Nice one!
But place the door sideway so you can put two tiny houses face2face. 😉
Regards from Germany
Michael
Being a eco-concious prof in Ben’s area, I’m more than willing to lend a hand anyway I can.
Michael: I think that as an admin you can see my e-mail. Could you flip me his contact info?
Looks good Ben.
I have two suggestions for the interior layout. First if you move the ladder to the wall you free up a lot of space, you just have to get on/off the latter from the side. Second If you locate the door in the middle of the wall you free up usable(wall) space.
ok, first for the latter, if I put it on the wall, you would hit your head on the roof and for little kids, they would not be able to get in the second level. for the door at first I put it there because all my class mate was putting it in the middle but now I see the resson why they do that.
Hey Ben, Great job. I did several of these as well in high school but I never designed one like this. I really love the layout! Keep up the fanatastic work! Could even make for a super fihing hut!
Rob
that’s a good job ben, see you in constraction.
Nice work Ben. I am looking forward to seeing this house being built.
I love the design….I had the same issues with my ladder. Then we happened apon a tiny cabin at the Indiana state fair..Solved my problem. My little house is 8X8 with loft..The ladder hinges at the top and middle. then, kind of hangs on the wall..But easily excessible, for my kids also. leaves head room and take very little wall space. I would love to see your project comleted..Good luck!
Nice design! My only concern is the ladder’s location, maybe you can move it a little bit to the wall’s side, much better I guess. Great job!
I followed-up your discussion, but not able to understand the issue of the ladder without a front-view of it. My idea is that if you raise the low-end of the roof a little more, you may not need to increase height (at highest point) as well as keep enough roof for solar panels. Currently, going up the ladder will end-up banging your head in the roof, unless you’re flexible enough to bend yourself, and going down is even harder. Raising the roof will allow you to mount the ladder on the wall, and create a smaller opening that allows you to sit on its edge after climbing or before going down. And by the way… Where are the toilet and shower?
Am I missing the info on the square feet of this? I just had a day dream last night about a tiny house with a balcony, and lo and behold, without searching for it, it was the first image that popped up when I googled tiny house design……. Great work Ben.
Lofts are impractical for the elderly.