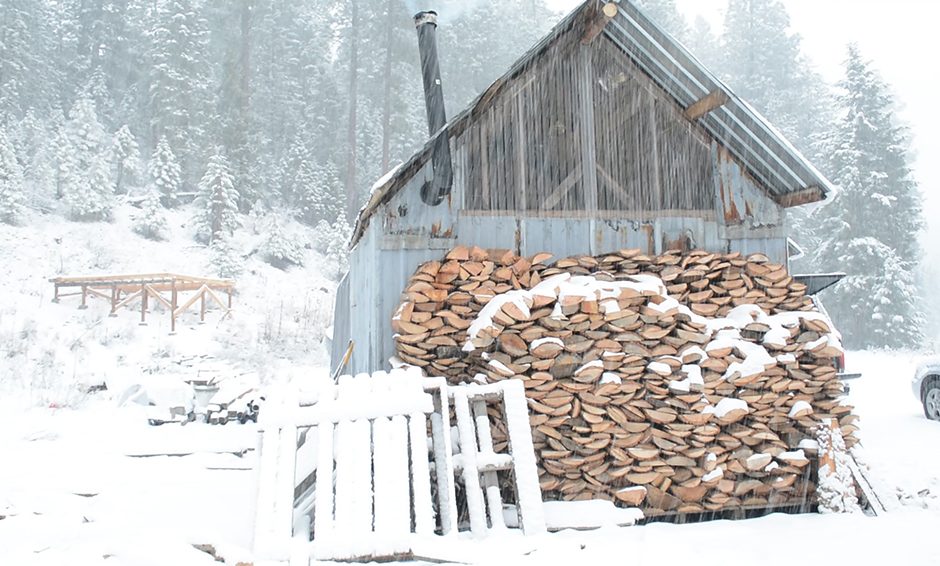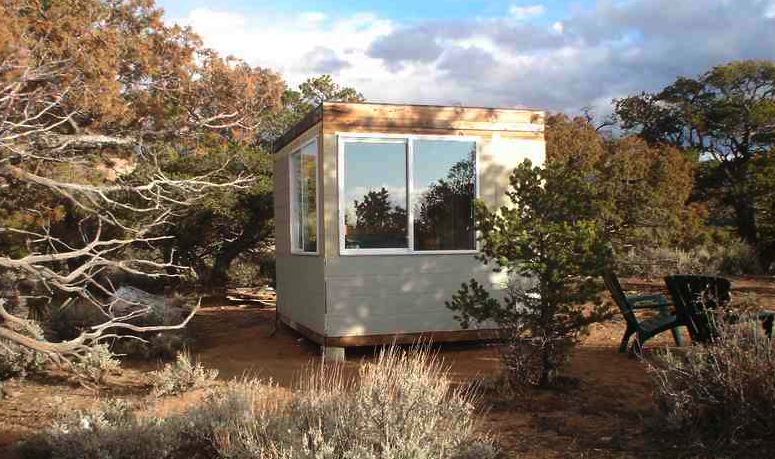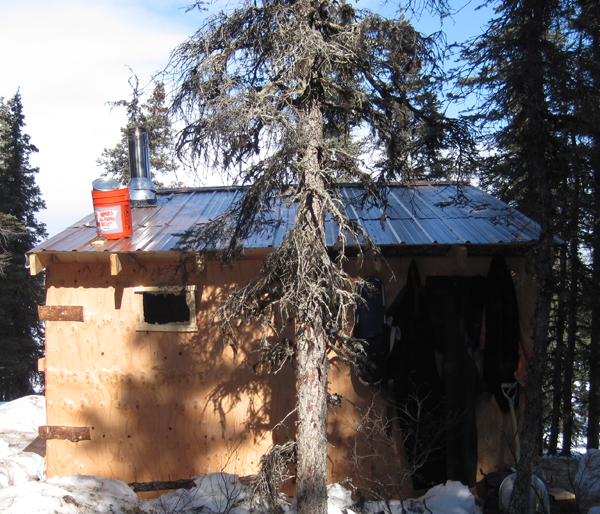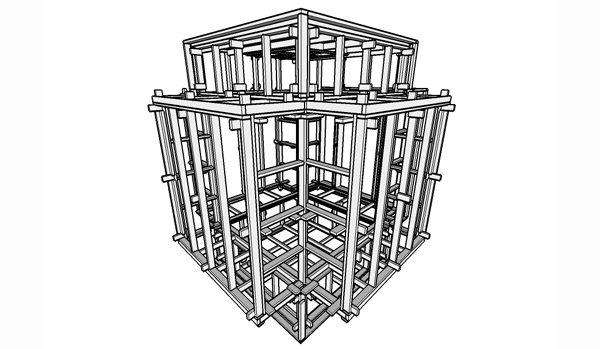Dogtrot Cabin at Two Mile Ranch

I was clicking around on materialicious the other day and spotted this dogtrot cabin. It caught my eye because I’d just posted a couple dogtrot shed designs the other week. This is the cabin at Two Mile Ranch and while it’s not exactly a tiny house it is fairly small, only 588 square feet of interior living space, so I thought I’d post a few photos and details. One side of the house is 14′ by 18′ and the other is 14′ by 24′. The two halves of this house are separated by an open yet covered breezeway.
Dogtrot houses are well suited for outdoor living and warmer climates because the breezeway helps provide some air movement and cools both the interior and exterior spaces. It also seems like a nice way to separate functional space.
Two Mile Ranch is an 80-acre property in southern Iowa’s hill country. It sounds like an idyllic and peaceful community with a mix of on-grid and off-grid farms including some Amish farms. If this sounds like a life for you be sure to visit their Small Farm Life website to learn more.






That’s really neat. I like the open ceiling inside. I see it also has a loft, but I couldn’t tell if it was for sleeping or just for storage. It would be neat if more Dogtrots were built.
Hi,
Thanks for featuring the project on your site. I appreciate your kind words.
There is a sleeping loft on each side, 8 feet x 13, with just under 6 foot of head room at the peak, shrinking to where it meets the floor. Additionally, the larger side has a 4 x 13 storage loft.
Fritz… Thanks for the comment and answers to reader questions. Love your little house!
We are goat farmers on the Olympic Peninsula. We are interested in your house. Wondering if you will share any interior shots?
how much will it cost to build this design?
I don’t know what this house cost them to build.