Foam Dome Home by Craig
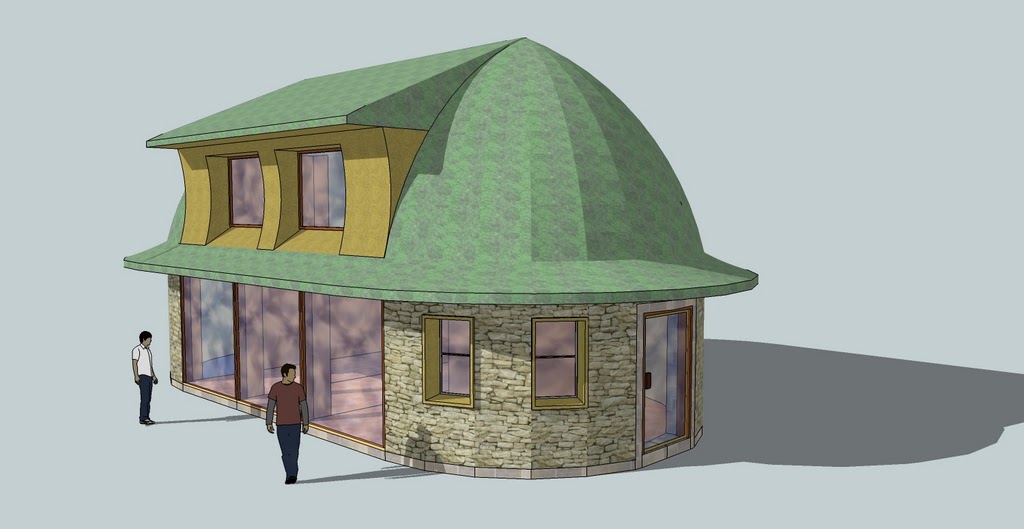
Craig posted this very cool design on Google Buzz the other day and I thought I’d share it with the larger community. Craig also has a blog where he posts many of his clever design concepts called You and your wacky Sketch-up projects that don’t go anywhere.
This one is based on the form dome homes being built in Japan by the folks at International Dome House. But Craig mixed in some other ideas and took it several steps farther by combining shipping containers and natural building materials and using the foam domes on the roof. Here is how he describes the idea:
The downside of such a home (the International Dome House) in North America is that domes don’t hold their resale value – or so a certain North American distributing magnate e-mail friend tells me.
I still have been thinking that the foam dome home system could be put to good use in a house project that would hold it’s resale value – a prefabricated roof system for “eco” home designs.
Straw bale, earth bag, rammed earth, shipping container homes would become more financially viable if you could incorporate such a prefab roof that could be built in a couple of days. It would reduce the labor cost of building a roof drastically and it would offer protection for straw bales, earth bag and other “eco” home designs during construction.
Great thinking Craig. A lightweight foam dome roof on top of natural walls or shipping containers makes a lot of sense. I also think Craig is right about this kind of component adding to the resale value of the home because it’s not all that much different from a SIP (structural insulated panel) in concept.
Here are some of Craig’s drawings. Nice work Craig!

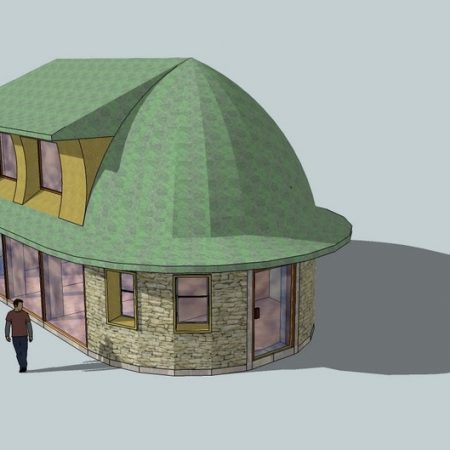
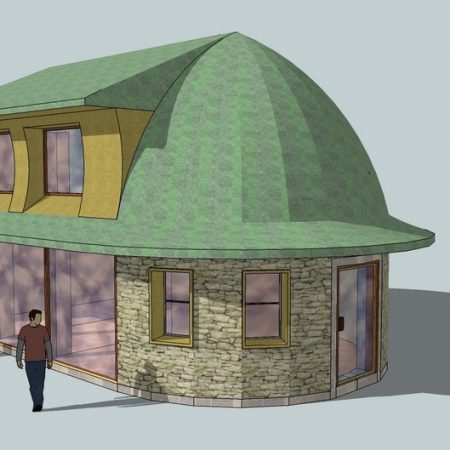
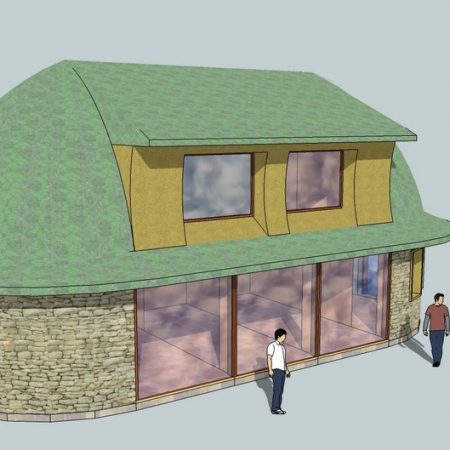
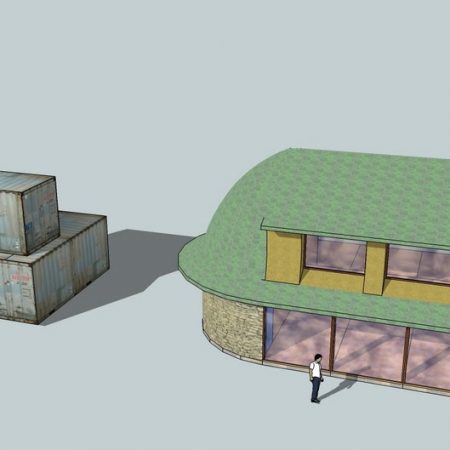

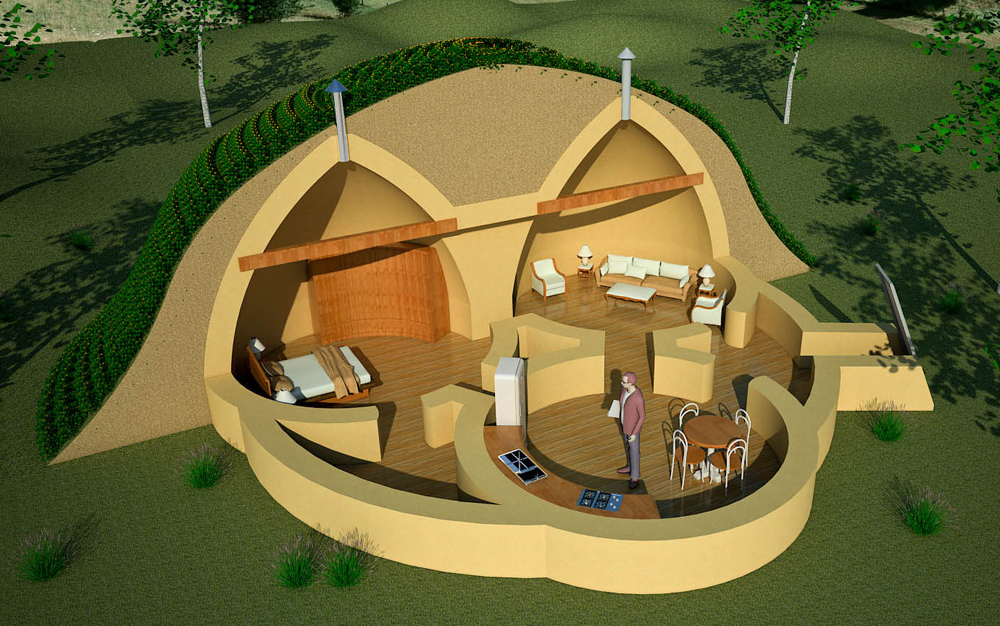
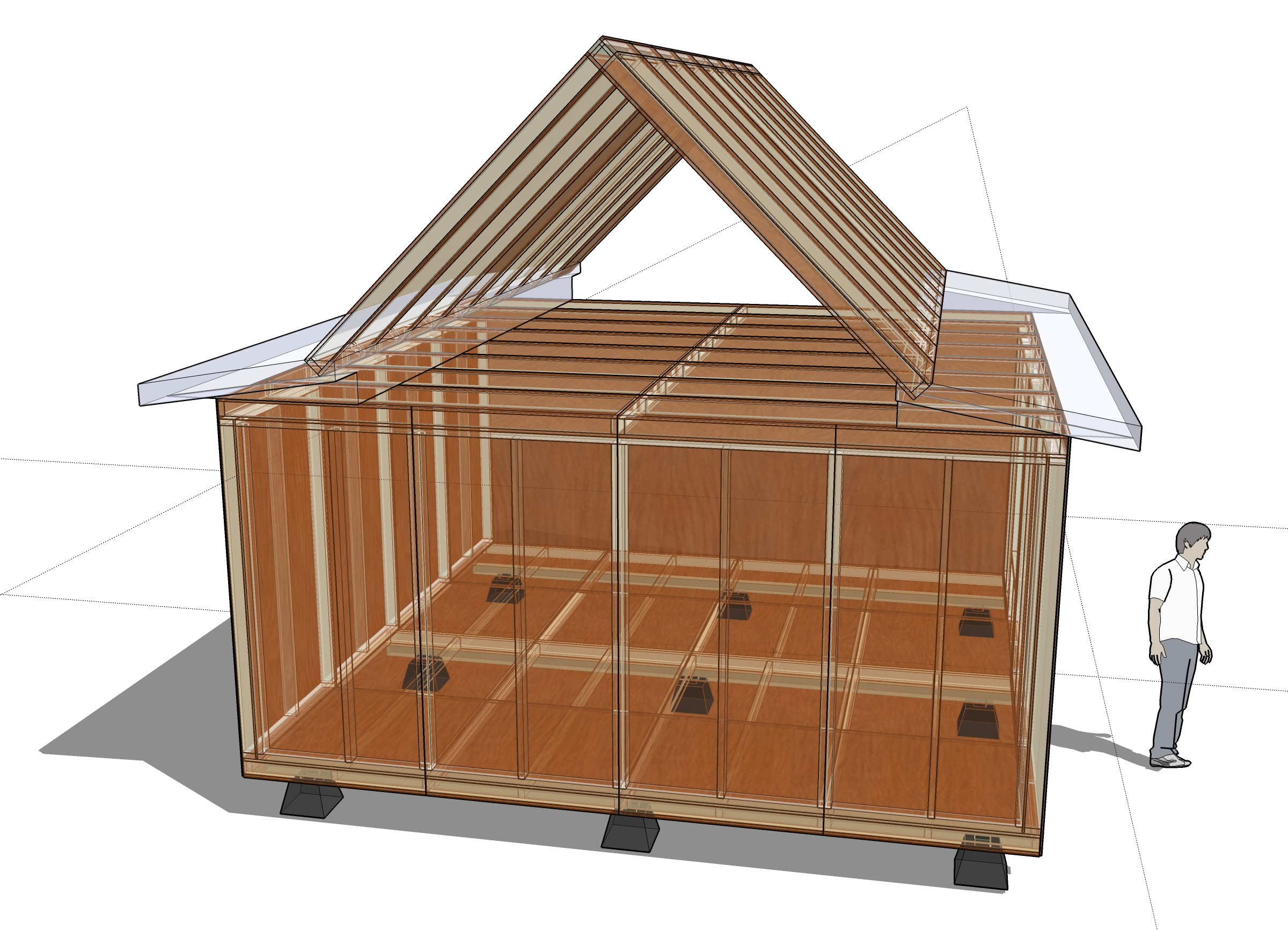
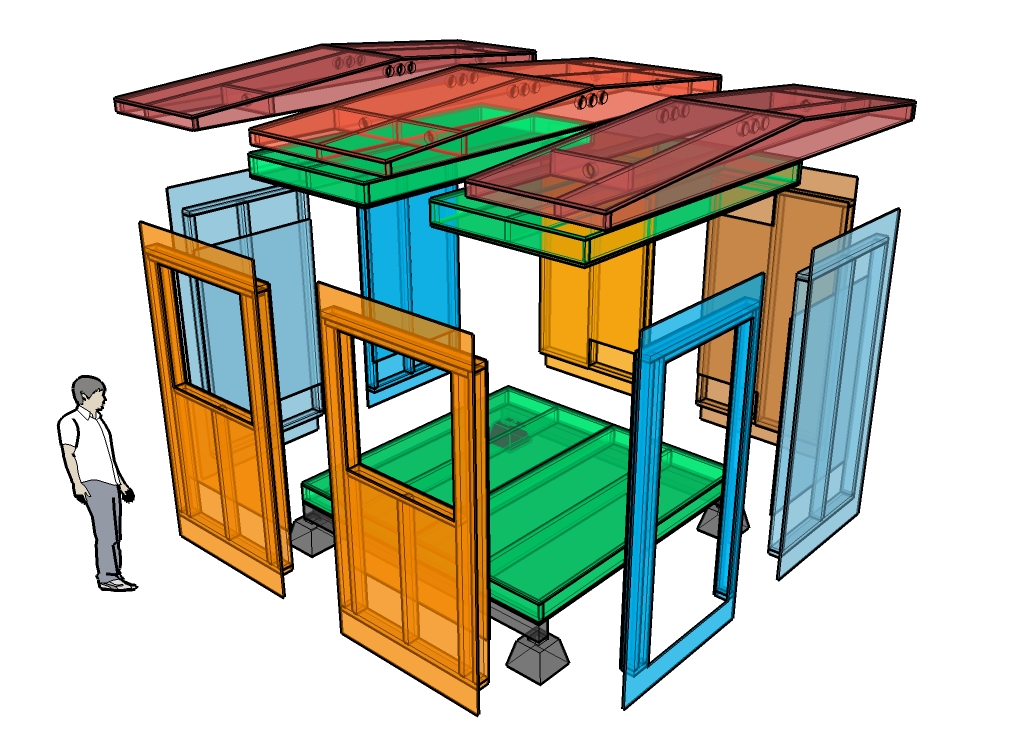
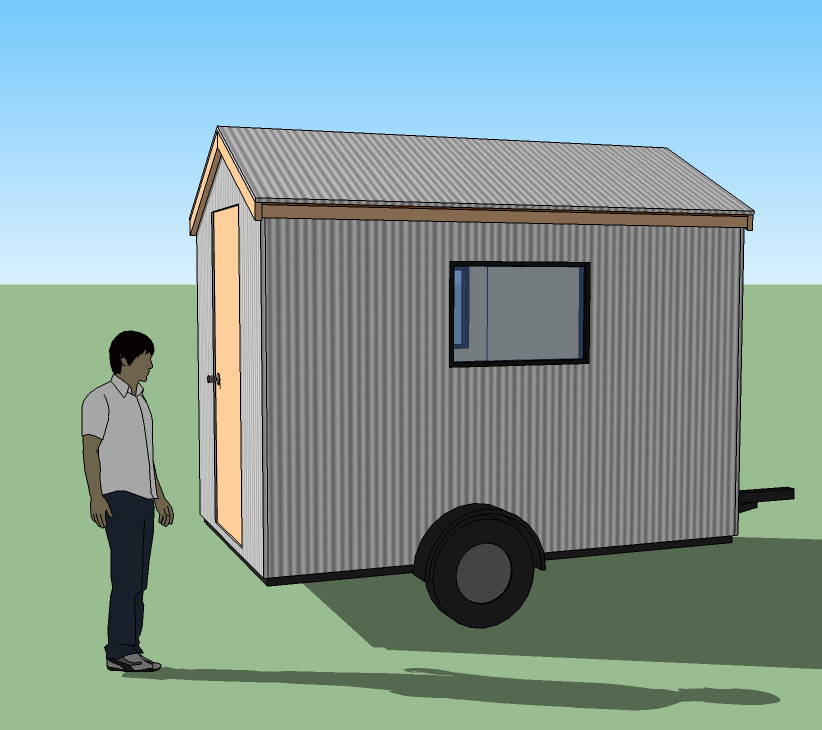
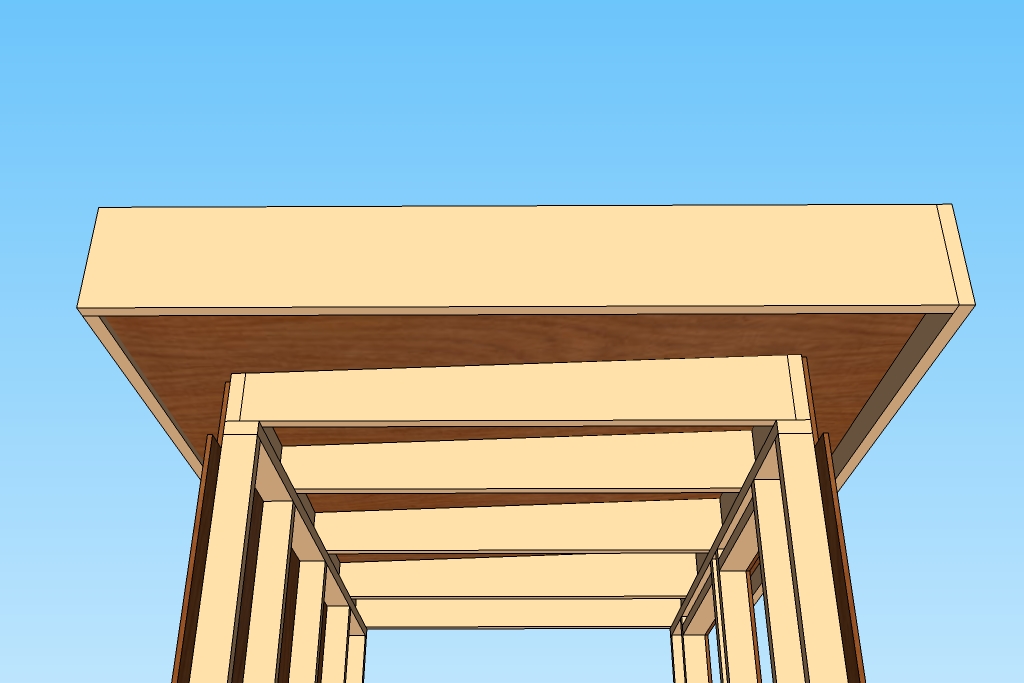

Thank you for sharing this Michael. It’s an idea I’ve had for a couple of years now – affordable, well insulated, prefab kit roofs that could be used for simple green home designs . This would reduce the costs, construction time and the headaches that would come with designing and building a natural home. A SIPs system would be another great choice – They can go up very quickly and will give you a high quality product – great value for your money.
Since I completed the Container home with foam dome roof drawing I have had a change of thinking on this design. In a future drawing I would like to leave out the top container and design a roof like the International Dome “Long Dome” ( with the overhang “flange”) – I would have 3 or 4 large dormer windows in the front ( facing south), a couple small windows facing east and some kind of covered vent system on the west to let the summer afternoon heat out.
I am hoping that others with find value in these ideas and come up with designs of there own ( I would love to see a light weight and versatile structural insulating panel roof system that could be used for a small, load bearing, straw bale or earth bag home). This would give future home owners an adding measure of control over the build process.
Thank you
Craig