Keith is Building the 12×24 Homesteader’s Cabin
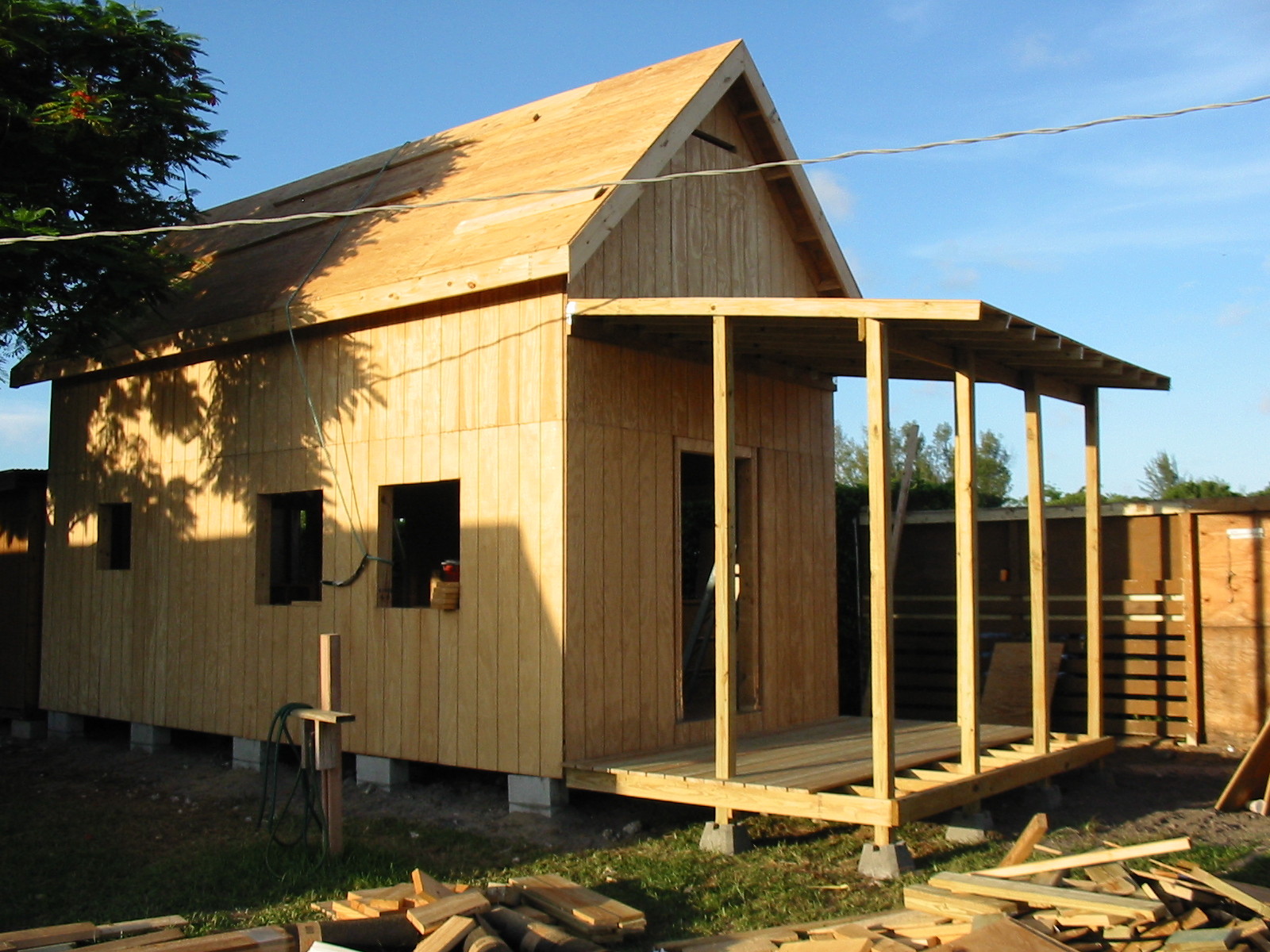
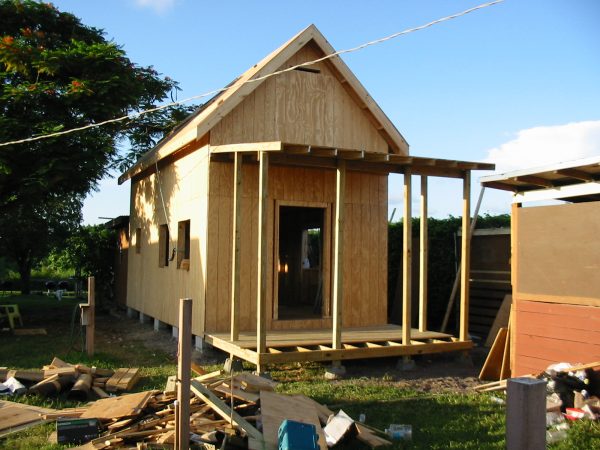
Keith shared some early photos of his tiny house project with me today. He’s building house from one of my free tiny house plans, the 12′ x 24′ Homesteader’s Cabin.
Today is day 6 of his project and the shingles are going on the roof today as well as the window and doors. He’s still on the lookout for some spiral stairs to help him get up to the second level.
You might have noticed that most tiny houses use ladders instead of stairs. This is because stairs take up a lot of square footage when they are built to code. Spiral stairs are an ideal choice for saving space with the main drawback being that they can be tough to use.
If you study the plans and photos you’ll notice that Keith has made some minor changes to the design to meet his needs. I try to keep all my plans simple and clear enough to help folks imagine their own modifications. This is also the reason you’ll find few adornments or complex roof treatments on my designs – like gable dormers. I like the way these enhancements look as much as most folks but they are tough to build for the average do-it-yourselfer – but can be added with the help of a professional if you’ve got friends with those skills.
I’ll pass more details along as they come in. It’s looking great Keith… thanks for sharing!

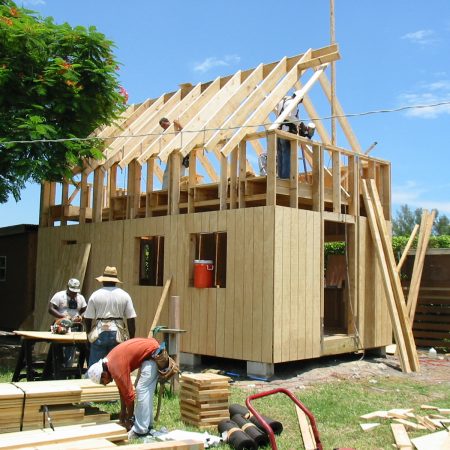
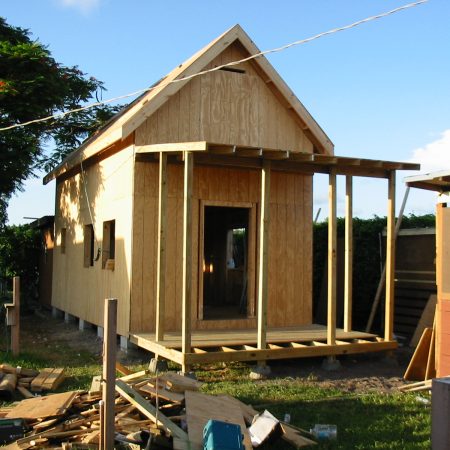
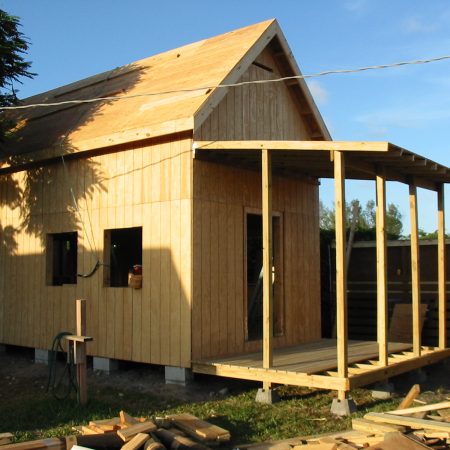
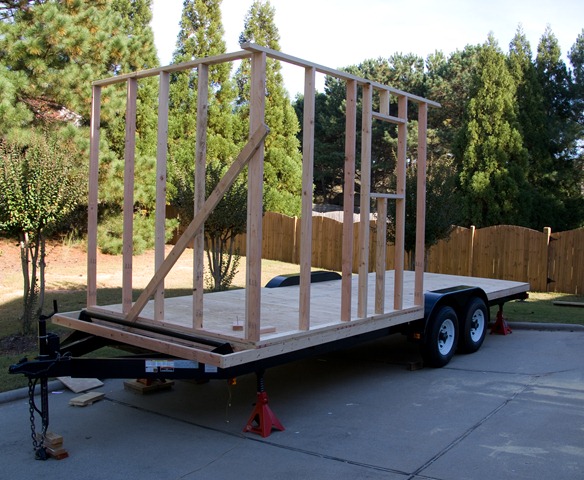
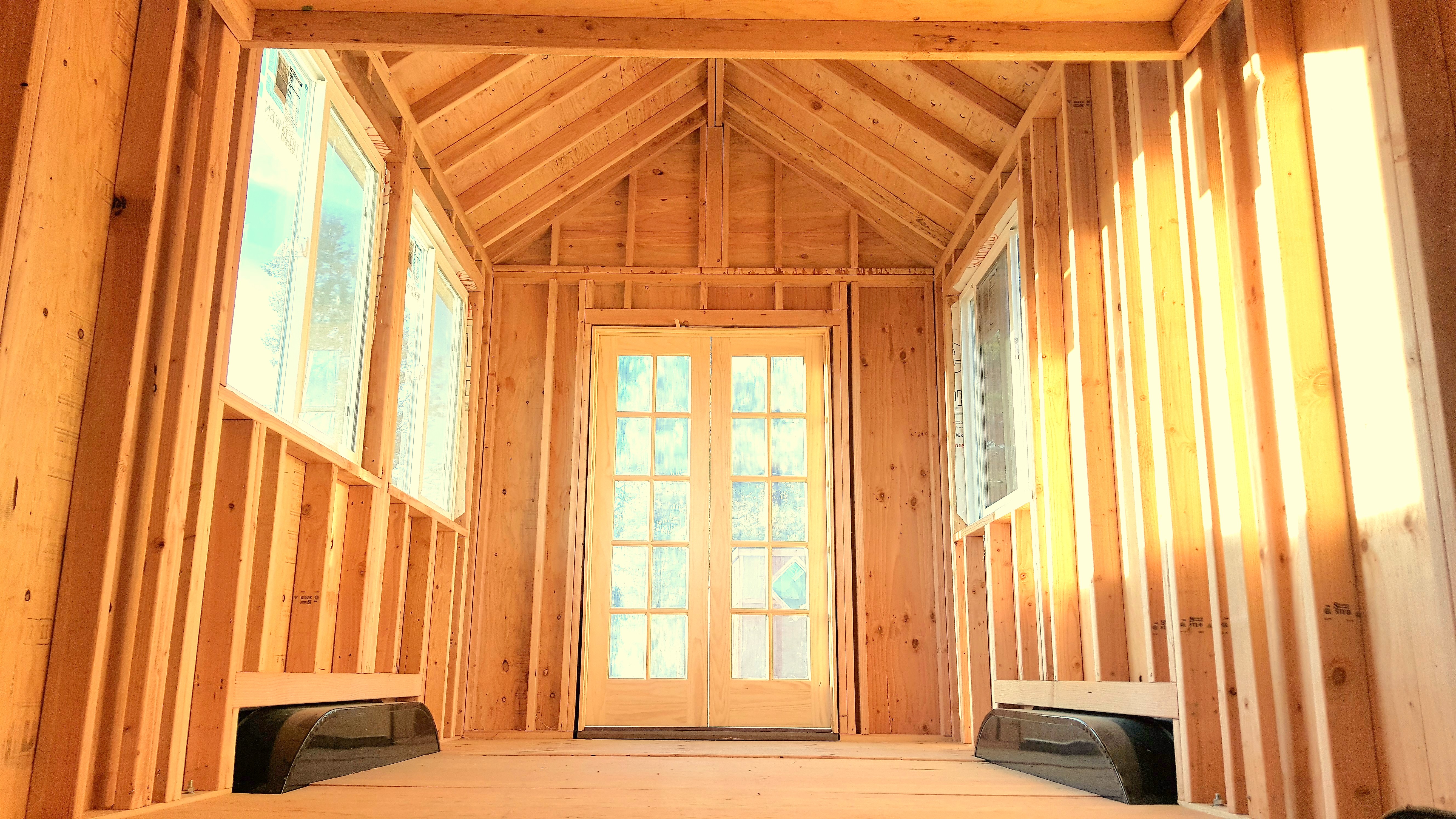
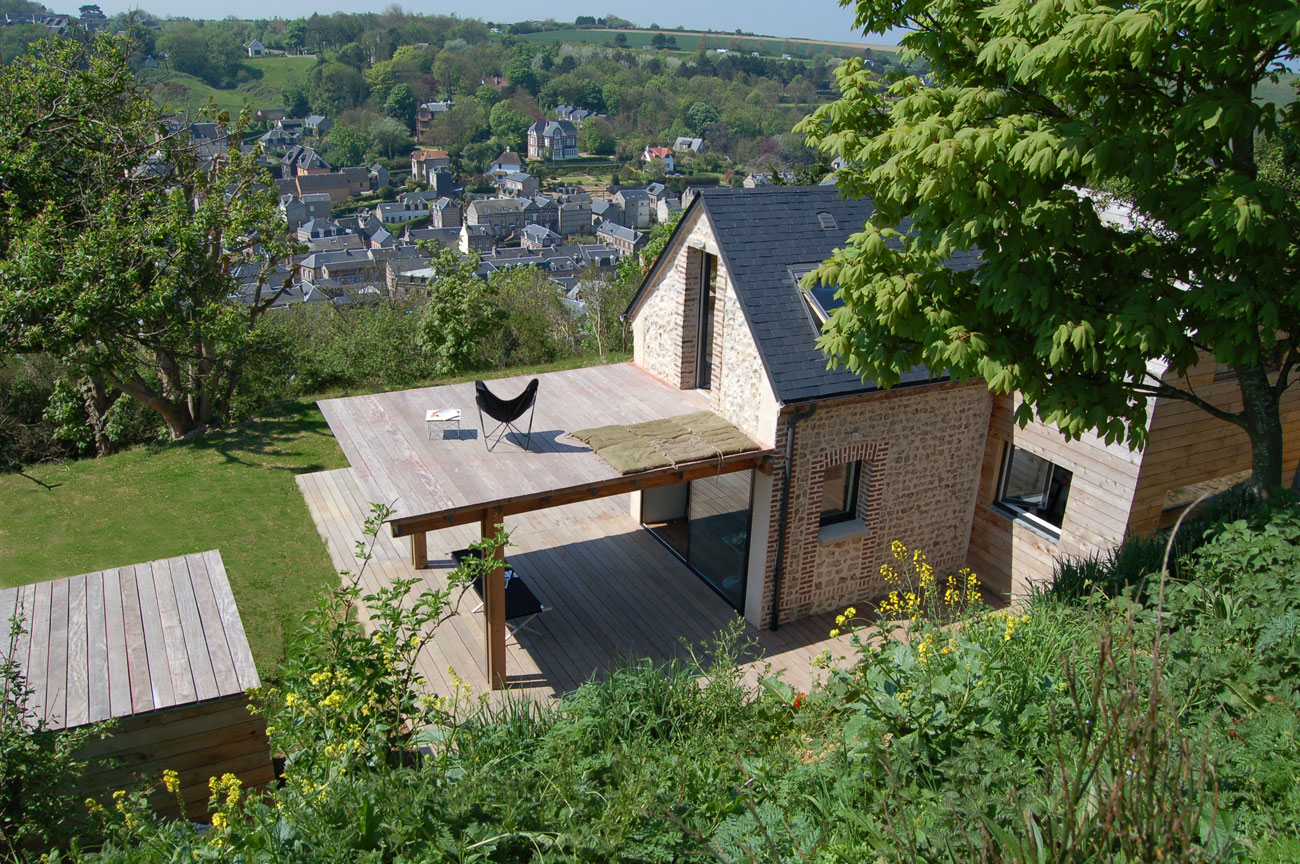
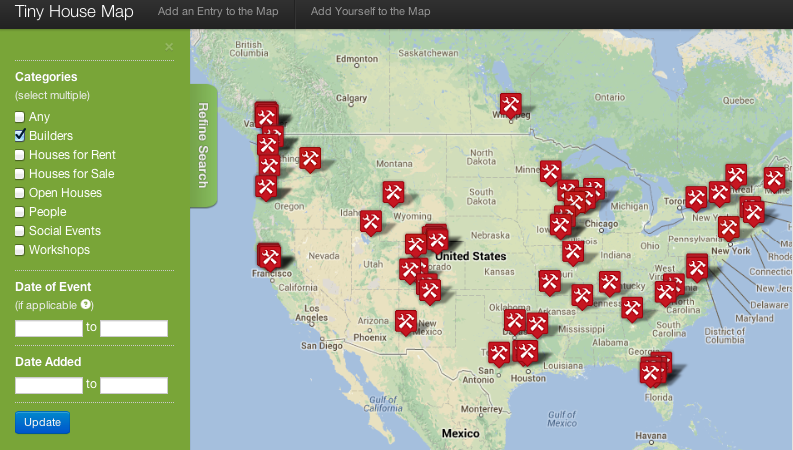
Wow–Have you ever seen one of your designs go up so quick after it was published, or put together so fast for that matter? One day maybe you could do an article where you revisit people working on your designs.
That looks great! I hope we get to see the finished project.
Great looking building Keith and Michael! The proportions are just right. Love the height of the walls.
Yep. The height of walls is critical. We suffer from squat houses these days. Height gives a sense of the monumental and the majestic to an otherwise ordinary space. Ricky knows this better than I, as he practices it in so many of his glorious designs.
Keith,
Congratulations on the house and thanks for sharing thus far. Do you plan to keep a blog at all? I’m very curious to hear more about the process (in-detail: where you’re building, how many folks are helping you, why you decided on this size, how much you expect the project to cost, etc.) if you’re willing to share.
From the island of Vinalhaven, Maine,
Dave
Great concept – do you provide a listing of materials required?
Can this be adapted for a tropical climate?
Many thanks.
Looking Good!
I plan on building 2 of these, or similar next year. would love to see the inside as time goes on.
Hope to see pics of the inside finishing stage!
I would love to see an update, with some additional pictures.
Thanks,
Alan
Have you finished? If so were you planning to post pitures somewhere. I like the design and plan to build a cabin here in Idaho and seeing yours done would be great. The wife thinks it’s to small, I want something just like the homesteader cabin.
Hey I hope this comment is not too late to be of use to someone. I am not in my tiny home, (yet), but I sleep in a loft bed in a very small house. I dont like my ladder either, and I noticed on a page on the SingRV.com site there is a pic of an older man standing on what they call the stair storage system, (or something like that). They have not returned my email with pricing, but that is something I would like to have…
Ok then I very intrested Building the Homesteaders Cabin hear in Hungary
First I haveto covert all dimensions to metric, and ajust, the External walls 4 meter high length 7.5 meters width 3.75 meters this is not a problem all These to be 15cm Treated timber . My Intention is to make it Winterprofe so the hole of the Building as 15cm insulation added, internal Alimu. Foil Fireprofe Plaster Board then Wood Clading the external walls I will fix Woodwool ESP 80cm this is panels .5meter * 2 metere waterprof render
coat + Paint The Heating is by using a wood burning rang all food can be prepared and water heating but it as 8kw heating output, rainwater harvester then , filter back in side for non drink use. This Project was to take of Timber to use and Insulation, I shall start when my present Property is Sold Hear and I havea List of Possibilty of other plots for sale
Any updates on this home?