Minicabin JaraBacoa
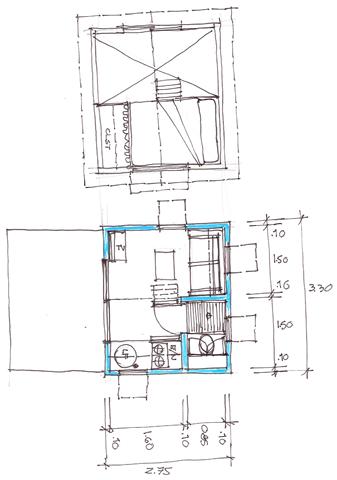
This Minicabin is located in Jarabacoa, a mountain region in the Dominican Republic. It was built by Luis Martinez for about $6,000 US. It’s designed and constructed to be disassembled and moved because the riverfront property it’s built on is owned by a friend. He intends to use it as a second home and it has a sleeping capacity for four adults and one or two kids. The main floor is 100 square feet, the loft is 36 square feet, and the front terrace is 63 square feet.
He chose to open up the longer wall of the house to integrate all the interior spaces because it makes it feel bigger. Due to the Caribbean’s hot climate a lot of air circulation is needed to cool down the house and the terrace is used more than the interior. In this particular location they experience high humidity plus 90 degree Fahrenheit during the day and 68 degree fahrenheit at night.
Luis has posted some photos online which you can see at his Minicabin blog.
Thanks for sending this to me Luis! Great photos and information.


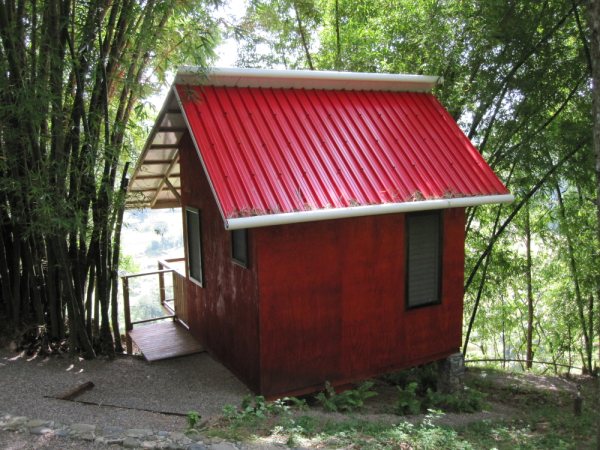
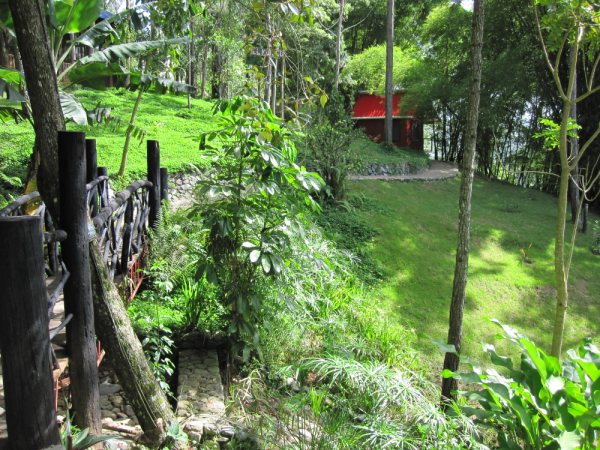
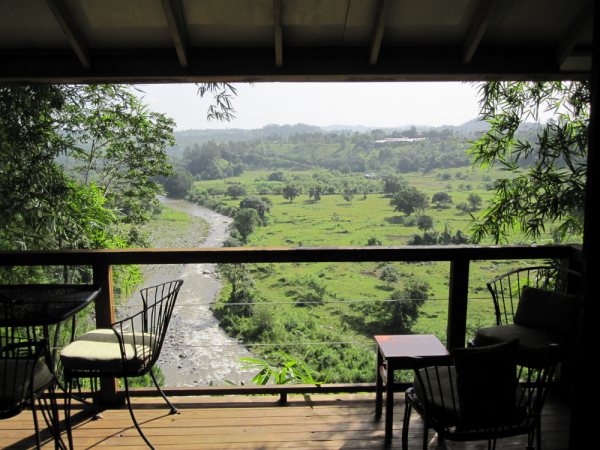
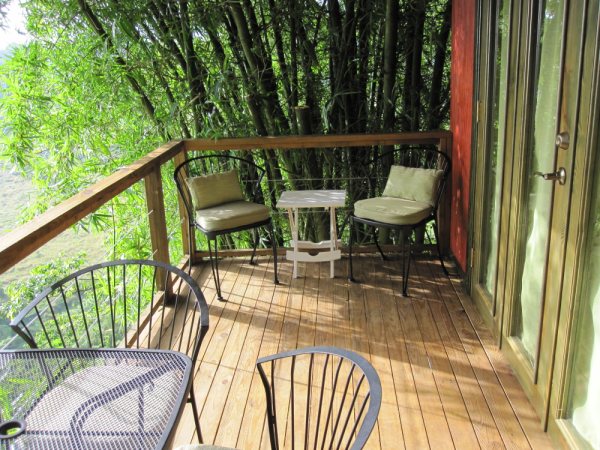

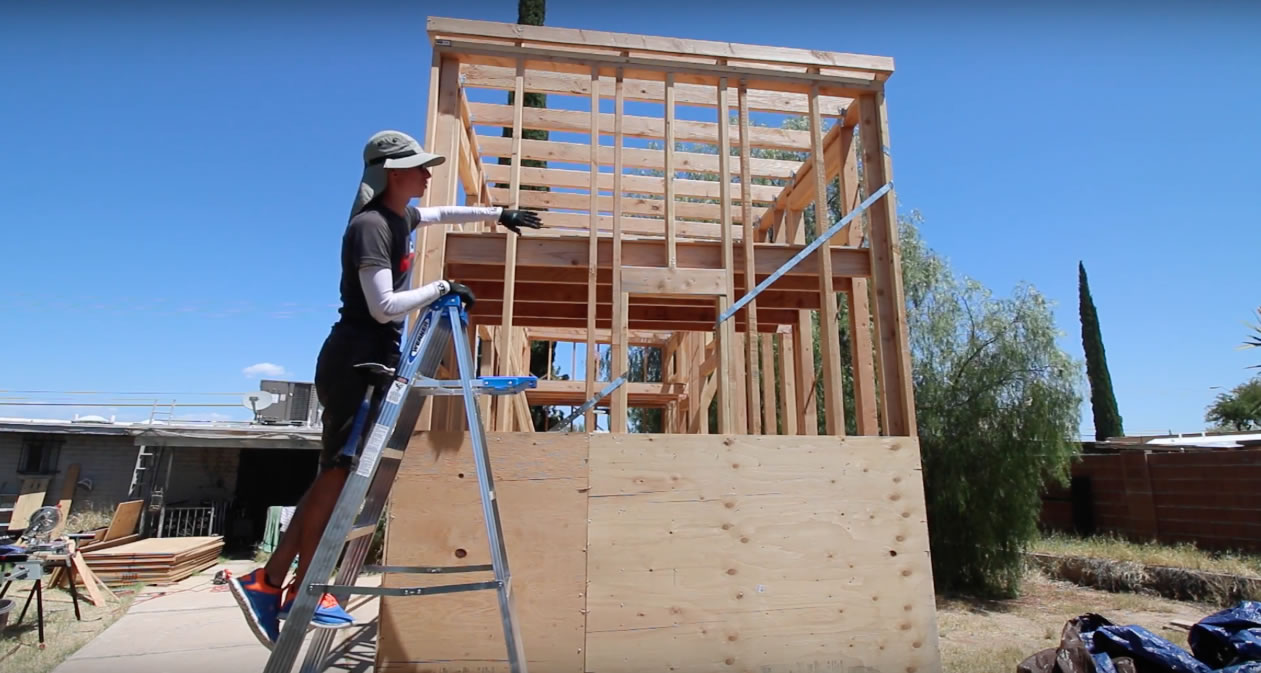
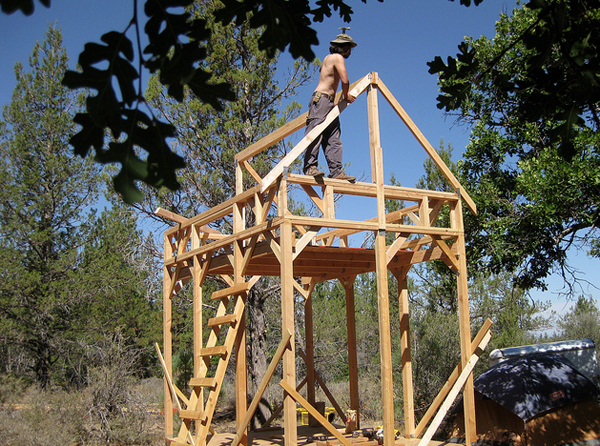
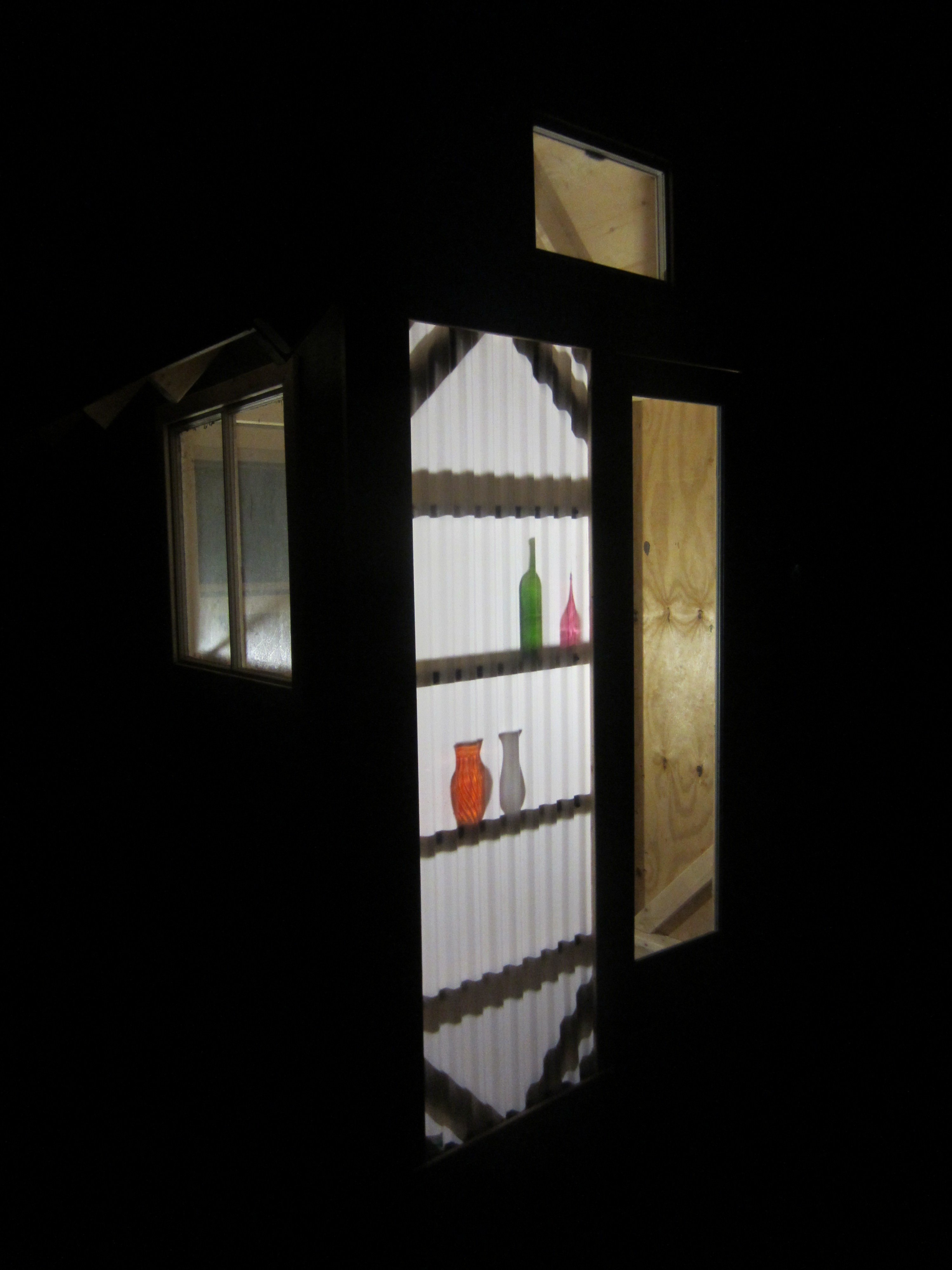
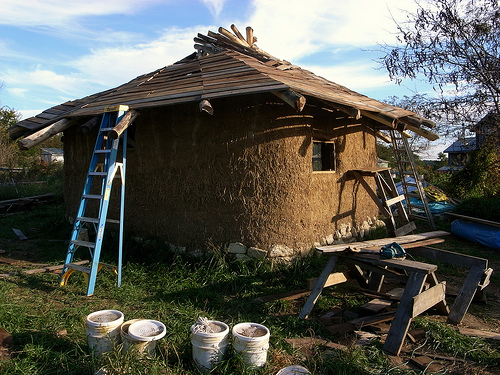

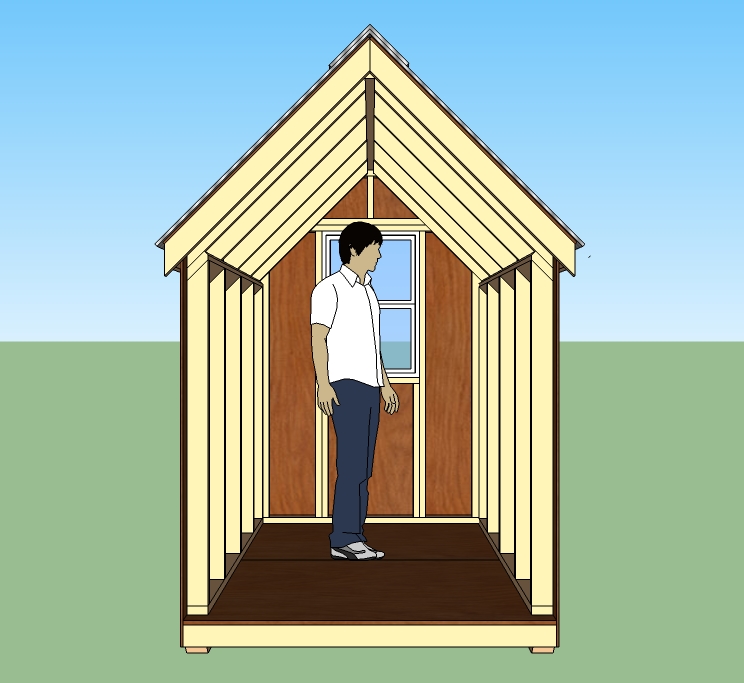
I REALLY like the bright red metal roof….just might have to go that route on a future cabin- soon…
-Deek
Relaxshacks.com
Reminds me of a lot of the older homes here in the Deep South – metal roof, porch with open doors, etc. The weather here is hot and muggy too. Yep, people have been doing it this way for years here, and some of the homes doing it were really small shot-gun houses. Good going!
Me interesa saber mas a cerca de estas casas minicabin en Jarabacoa donde nos podemos comunicar…me interesa una…