Possible Final Design for Nine Tiny Feet
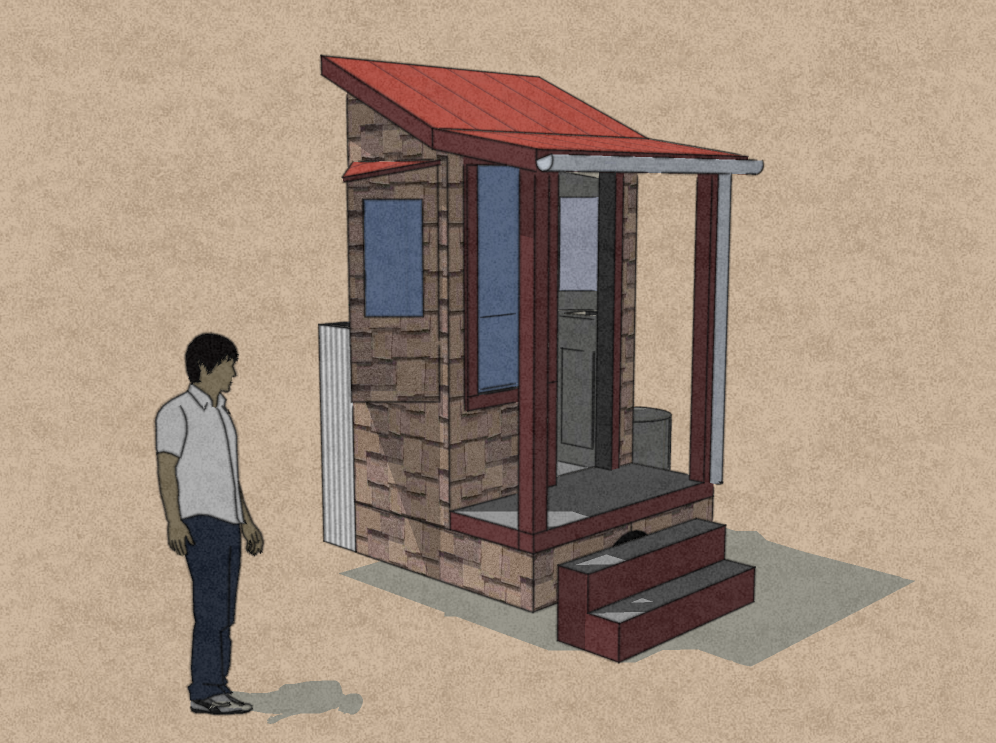
Last night an unusual solution for Nine Tiny Feet popped into my head and I decided to stay up and draw it. This morning I added some color and detail. Tonight I think I might have found the final design that would make this nine square foot house concept habitable.
Why design and build a nine square foot house? Basically I wanted to explore the extreme end of tiny. I picked nine square feet because I think that’s about the amount of space I take up laying on the ground. It seemed like a good baseline and even though this house is still only in pixels it looks like it would work to me.
Below is the water collection system. Water would run off the roof and porch into a storage tank on the trailer tongue.
On the south side of the house solar panels would turn the sunlight into electricity. I’m also looking into portable wind generators, like those found on boats. The batteries would be below the floor.
Below the solar panels is a soil box grey water system that would process the shower and sink drain water. The floor of the house is fairly high because the shower drain must be higher than the top of the soil box reservoir.
The tiny kitchen would have a sink, a little storage, a tiny stove, and a 12VDC cooler below the sink. The main room is also the shower with a drain in the floor. Everything would need to be water proof. Storage for things that must remain dry would be stored on a shelf above.
The sawdust toilet would sit below the seat. A vent would pull the potentially stinky compost smell outside.
Two pieces of plywood would hinge down from the south wall to form the bed. The bedding would be stored above to keep it dry while showering. To get into bed you would flip down the first piece of plywood over the seat, climb up, and then flip the other board down into place. Your feet would basically be in the kitchen sink’s bay window and your head in the other bay window. A cutting board would cover the sink and the faucet would need to be secured to prevent a midnight foot washing.
Here’s what I think this design accomplishes:
- Nine square feet of interior space (24″ by 54″).
- Relatively aerodynamic for easy transportation.
- Relatively short in height and low center of gravity.
- Two very small bay windows that add just enough length for a 6-foot person to sleep.
- No loft.
- Place to sit and relax, work, or eat.
- A shower.
- Sawdust toilet below the seat, and vented to the exterior.
- Storage above the living area for clothes, food, and other personal items.
- Kitchen with sink, stove, storage, and 12VDC cooler.
- Rain water collection system with a relatively large roof area.
- Grey water system for handling waste water.
- Solar panels for electric power.
- A front porch for spending time outside in the shade. Also keeps the rain off you while unlocking the door.
- Easy to build. No complex framing and an efficient use of materials.
- Traditional appearance.
This is quite a departure from the other designs I’ve come up with so far but I think it’s by far the most successful. It takes many of the best features and wraps them up in a completely different form.
- I liked the first design for its appearance.
- I liked the shed design for its simplicity and added water collection and treatment features.
- I liked the ultra-aerodynamic design for its crazy bullet shape.
While these other designs still have merit, I think this latest one might be the house I build. I’ll let it sink-in and do more research on how I’ll handle heating and cooking. I’ve been considering a trombe wall for heating and an alcohol stove for cooking. I want to stay away from using any fossil fuels of any kind in this house.
If you have any ideas or questions I’d love to hear them. Please post a comment below.

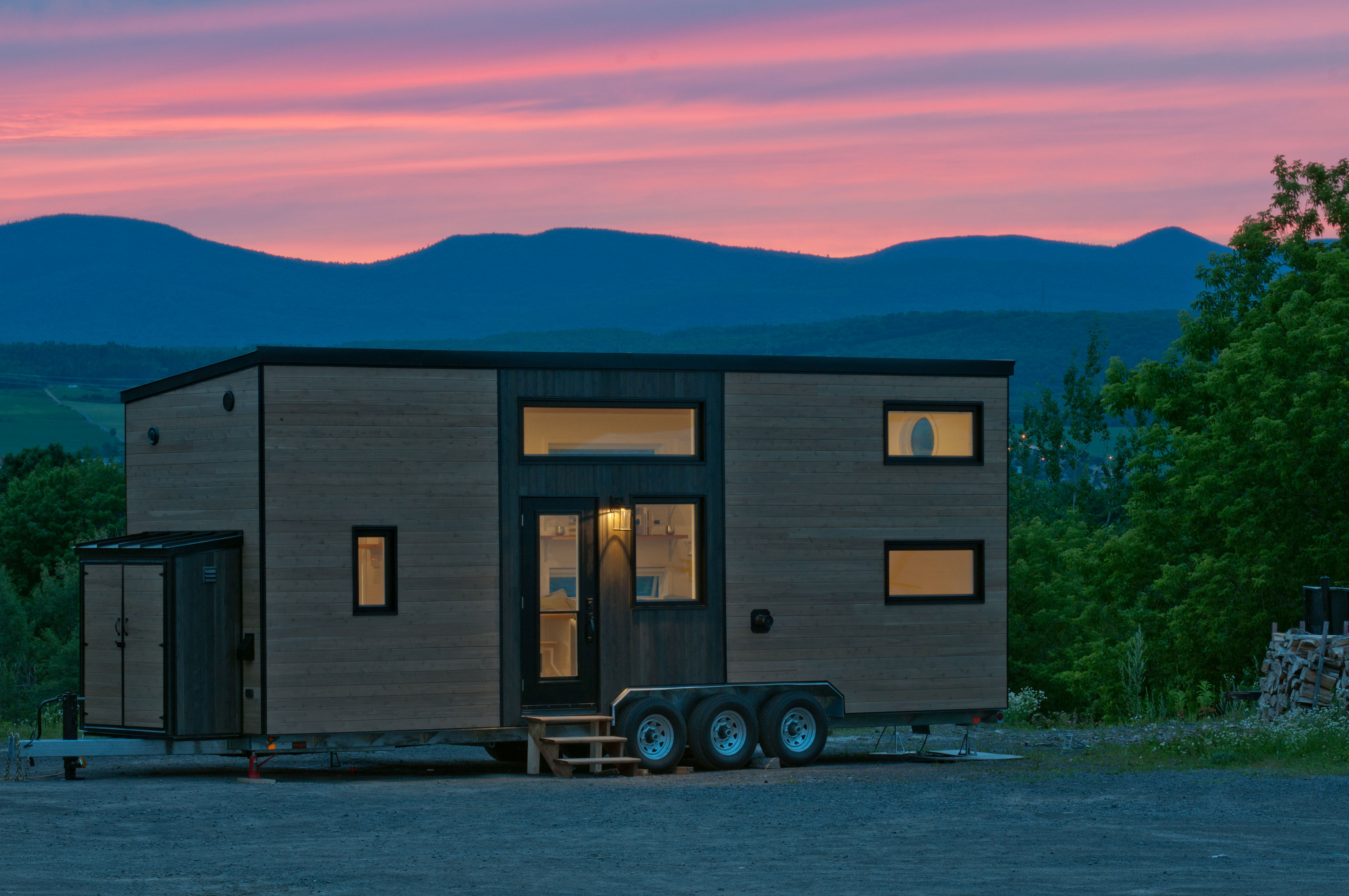
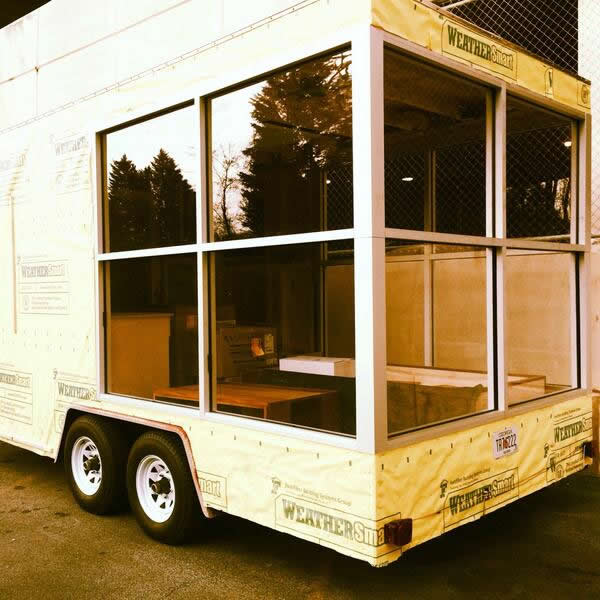

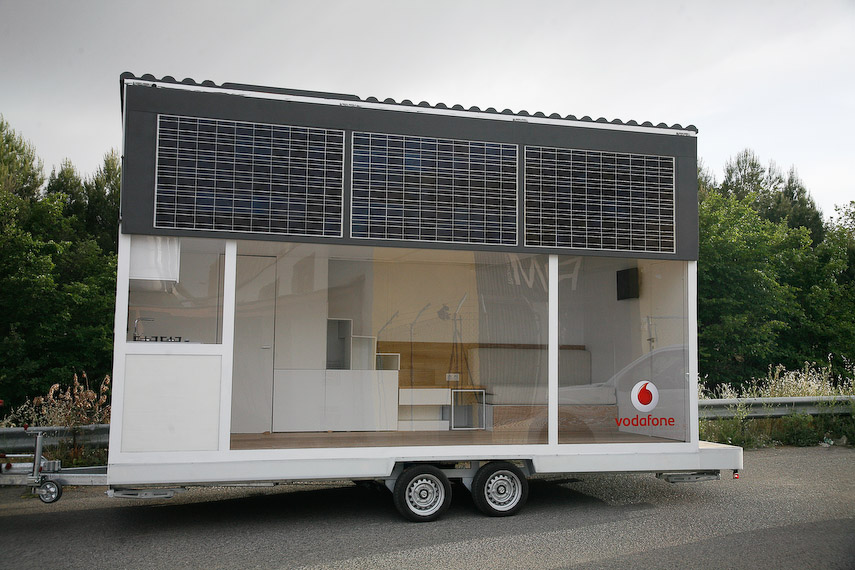
![The Real [hidden] Value of Tiny Houses](https://tinyhousedesign.com/wp-content/uploads/2015/07/Tiny-House-Design-Living.jpg)
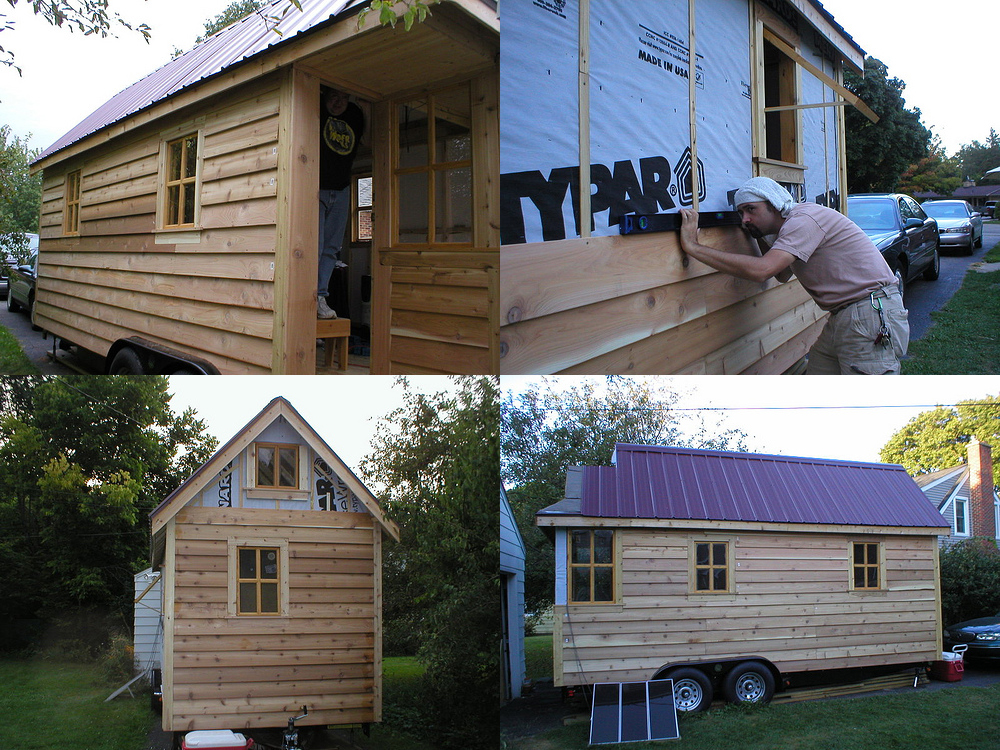
I’ve been reading your posts with interest and I like them. The homes on wheels would be a challenge for me in that I’m committed to a carfree life. However – ! This design almost seems like it could be pulled behind a bicycle! That could be next step in the extreme small house concepts 🙂
Good point. Actually I’ve heard of people simple renting a truck when it’s time to move. Portability just gives you flexibility.
I have been thinking about designing a tiny house light enough to pull with a bike.
You are not far from a bike-pulled micro house at the rate you’re going – good luck!
It seems a shame to waste space and weight on porch and grey water storage/growing system. You would never be able to move while anything is growing.
If you keep a barrel fro growing it could be placed a bit away from the house and grey water could be used there. That way you could park in places where growing conditions weren’t optimal.
The porch could fold in/out rather than take dedicated trailer space.
Very good points EJ. I was actually thinking of having some kind of hinged plywood to help protect the plants in the soil box while traveling.
You’re very right that the water tanks would add a lot of weight. Hmmmm… I like having water systems like that but they do hamper portability.
Love the folding porch suggestion.
Where do you put the wife and kid at?
LOL… actually the free house and camping cabin are made for the family. This one is really all about ultra tiny. I’m thinking I’d use it as a home office day-to-day. I work from home so me, a laptop, and a phone is all I really need.
Interesting, but is it a “house” if you can’t sleep in it?
Hi Todd,
Yes a six foot tall person can sleep in it… just fold down the ‘bed’ platform from the south wall, put your feet in the sink bay window and your head in the other one. It would be like sleeping in a mummy bag.
-Michael
It’s good to see something this small, it makes
my Fencl (to be) seem like a mansion. What am I
going to do in all that space? Lol, keep it up.
Nice site.
Thanks Mike… congratulations on the Fencl in your future.
I bet your fencl will feel nice a roomy. Jay’s tiny houses are so well done it’s amazing that they are only a little over one hundred square feet.
Well, it appears that since this is towable that moving over to the car could be an option, and even a Tercel might seem like a mansion after a while.
What would the cost be on a nine foot house? I’m looking at innovative housing solutions for the homeless. This would be much better than the current “warehouse” shelter system, especially if they are self-sufficient and cheap to build. I imagine the solar panels add to the cost considerably.
Hi Emilija.
I’ve not priced it out but I suspect a simple hand (or bike) pulled sleepable trailer might be the best solution for an interim winterized portable shelter. Nine Tiny Feet is really more about finding the smallest number of square feet for sustainable living. But lots of lessons will be learned from this experiment.
Thanks!
Michael
Michael,
I wonder how this project has come along. Have you tried constructing it yet?
Ben
Hi Ben,
I’ve not tried building it yet… I plan to, just need to make time.
-Michael
This house reminds me of the guy who crossed the
Atlantic in a 5’11” sail”boat”. He was doubtless inspired by the the guy who crossed the Atlantic in 13’6″ Tinkerbelle and got famous for his trouble.
Unless you are cobbling together a bunch of scrap, it would use less material to make something simpler, but a little bigger. Really, a porch?
I am trying to think of reasons for going anywhere near this small. You want to hide it by making it
look like a tool shed? You plan to move a lot and want something you can tow around?
I read your paragraph on the sleeping spot, but can you throw up a graphic for that too – arguably the most important part IMO. TIA.
There would be a two-part fold-down (plywood) shelf level with the bay windows. This would create a level sleeping space 2-feet wide and a bit longer than six-feet long. Tight but doable.
The two shelf sections would make it easier to get in and out of bed without having to go outside. Sit on one side while folding down the second. The mattress would need to be something fairly flat like a camping mat or foam roll.
I love this concept. I have done a great deal of camping in the back of my full size pickup… I know how every inch counts. The one thing I love most not sleeping in the truck, the ability to stand up. I can’t do that in my truck. 🙂 Anyway, just want to say, do be sure to consider the width if you are looking at making this into a trailer. It appears most states require widths no greater than 8 to 8.5 feet. I wish you great success.
Hi,
With regard to the toilet, if you separate the urine from the solids the smell virtually disappears. Systems like this are used in Sweden.
I think this is fascinating. However, if you are towing this behind a vehicle would it not be easier to sleep in the car? You are essentially towing around a bathroom. Convenient, but are you really improving upon what is already available? If it could be towed by a motorcycle or bicycle that would be useful.
Thanks Gcsbarker,
I agree. Nine Tiny Feet isn’t really an experiment in the ideal micro living space but the smallest square footage for what four ‘normal’ walls can provide.
I did do a variation that was more towable. https://tinyhousedesign.com/2009/04/28/wedge-shaped-nine-tiny-feet-concept/
I deeply appreciated your comments above. ‘Nuff said.
I once luxuriated in 5’ and a few inches squared… this here would be a delight.
I suppose my only woe is that I am neither nimble nor could I go back to sleeping on thin foam.
I’d love to be able to own something myself someday -honest and undramatic? Before I expire. And while my days are fewer than most would ever guess, I appreciate that I can come to places as this and see attainable dreams -much as I hate to admit it, I can often gaze at other sites (Jay’s) and despair.
But I lived in a car as a teen, I slept under things and up in trees and in borrowed tarpaper shacks in remote wooded areas… if it isn’t your own- if it isn’t a home but a car? It’s not a HOME.
With my health I’d need some powerful insulation and may have to cut back on porch. But even now where I squat, I go and sit on the porch just for the feeling of reflecting, feeling a breeze… porches bring gifts that it’s easy to forget as many get locked up in their homes- especially the ones in their media rooms, or their grand basements. I’m not judging that they ought not have their luxuries- just that maybe they’d have yet more if they had a little time of contemplation and the world around them that a porch just brings to a soul.
Thank you (again) for the efforts you make in sharing. Means so much. Oh- and the water? You could always share it with someone or make use of it if you needed to mobilize. You know? I like it all & watching them evolve. Like cousins.
these designs are absolutely fascinating. ive been foraging around for sustainable living but this takes minimalist thinking to a whole new level. Do you reckon you could post up the google sketchup file of the completed version? I just want to have a feel of the house by exploring it. Thanks and keep up the amazing work 🙂
Thanks Terence. I should start posting my sketchup files more often. Not sure where this one is but I’ll keep your comment/suggestion in mind for future posts. If I find it I’ll try to get that added. Happy to share. Thanks again!
I was wondering, how thick is the plywood bed? Also, it has been over three years, do you still have intentions of building this version of the Nine Tiny Feet?
I still hope to build it… just been tough to find time.
I’d use 3/4″ plywood for the bed.
It’s been a dream of mine to make a tiny house that can be pulled behind a recumbent bicycle for a few years. Your design gives me hope that it’s very possible!!!! Good design!
Hi Guys. Please excuse but I haven’t read any of previous comments.Just had a glimpse of the micro ,9 square foot concept. I really like the idea of it all. I had a design idea which I call the sunrain sail. Basically its an awning which can be rolled in/out when the 9QF home is stationary, IE The waterproof sail unfolds from sides of the 9QF on both/all sides, Maybe extending 1 to 1.5 metres from sides of home. It’s designed to angle down at outer edge to provide shade on hot days. To collect rain the outer edge is then raised higher than roof gutter and water runs back to house gutters and is stored. I envisage sail type material and the concept can be applied to any home/mobile or otherwise. In fact you could carry a lightweight designed SRSail for hikers. Just need a pole or something to shape the sunrain sail into required shape, possibly could even use inserted slats like a real sail to get correct form. Simple really. Good luck.