The Acacia by Minimaliste is 29-feet long and perfect for a small family. In this specific case this one was built for a mother and teenage daughter. It has a downstairs bedroom, two lofts, and a sofa bed for guests.
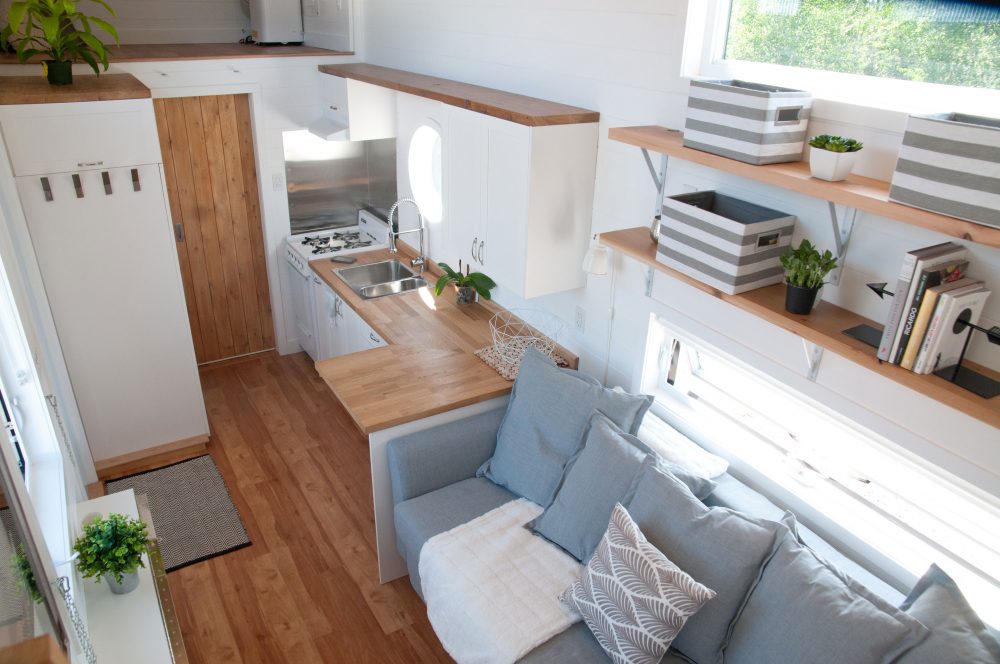
There are a couple custom features requested for this particular client. Minimalist had not yet used round windows in one of their designs, but it’s what this client wanted and the house turned out great.
The client also specified all white appliances, which also work great in the all white kitchen. The house also has a utility closet over the trailer tongue, large enough for bicycles and horseback riding tack.
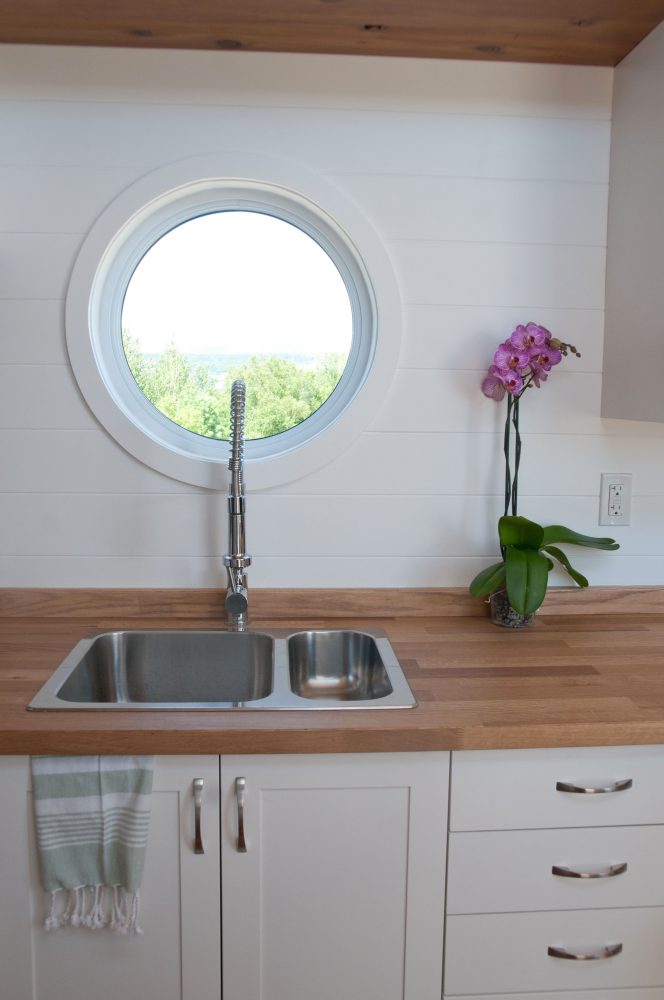
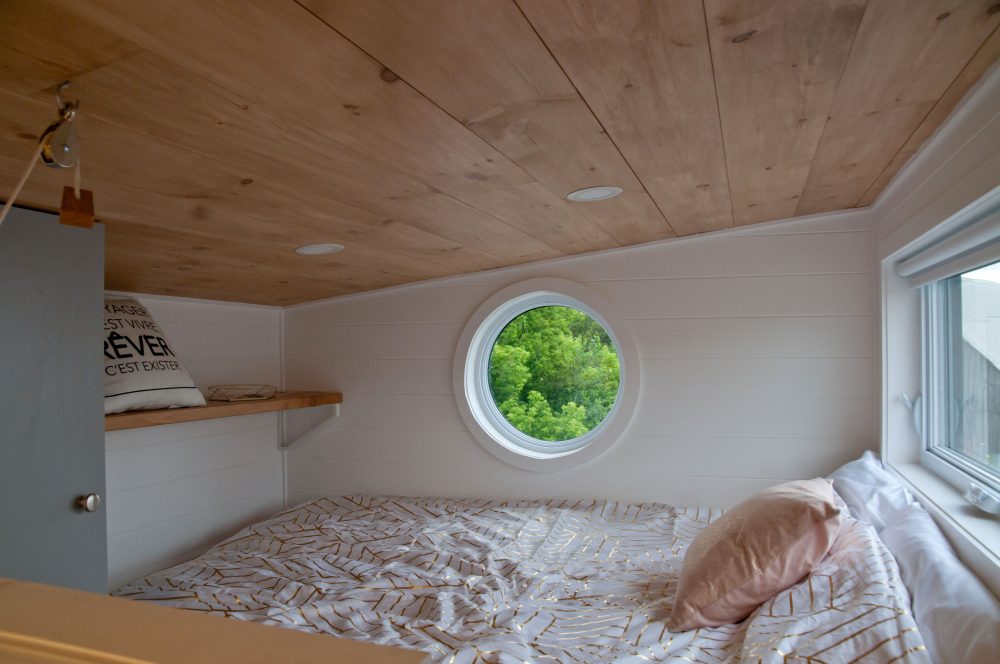
Personally… I’m very partial to bright interiors with woodwork accents – so this house really appeals to me. Notable places where wood was used is the ceiling, floors, kitchen counters, bedroom & bathroom barn doors, loft ladder, and shelves.
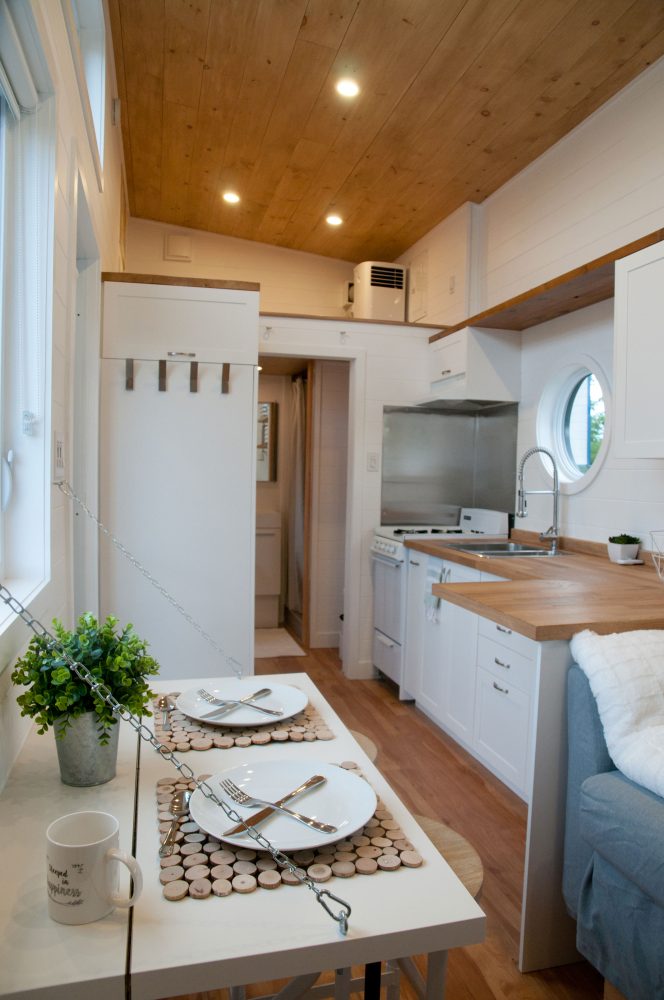
Below is the downstairs bedroom. The ceiling height is just 5′ 7″ to provide more headroom in the main sleeping loft – which is just above the bedroom.
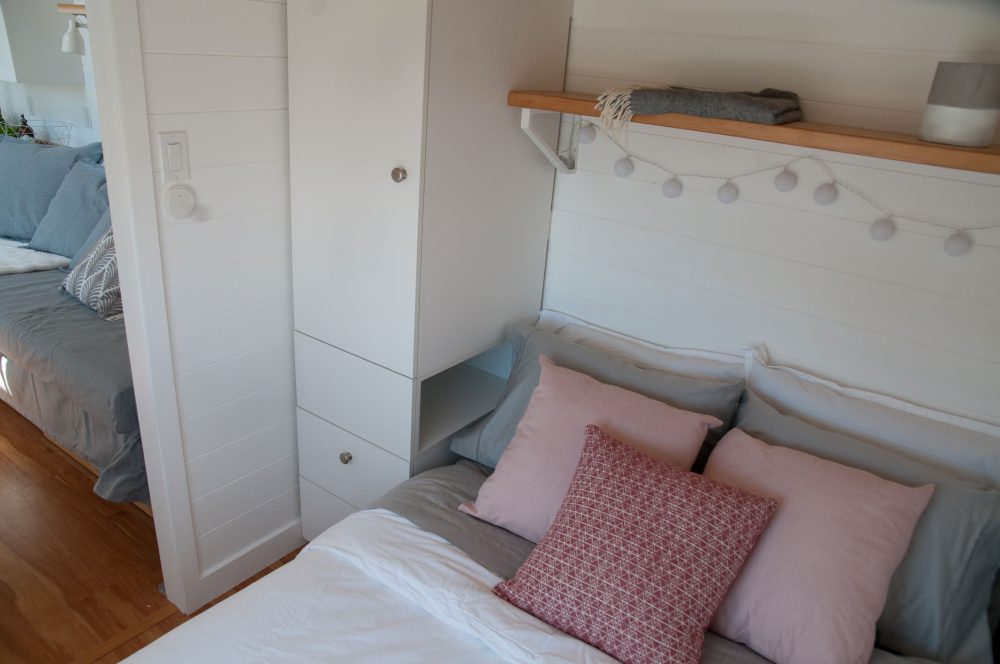
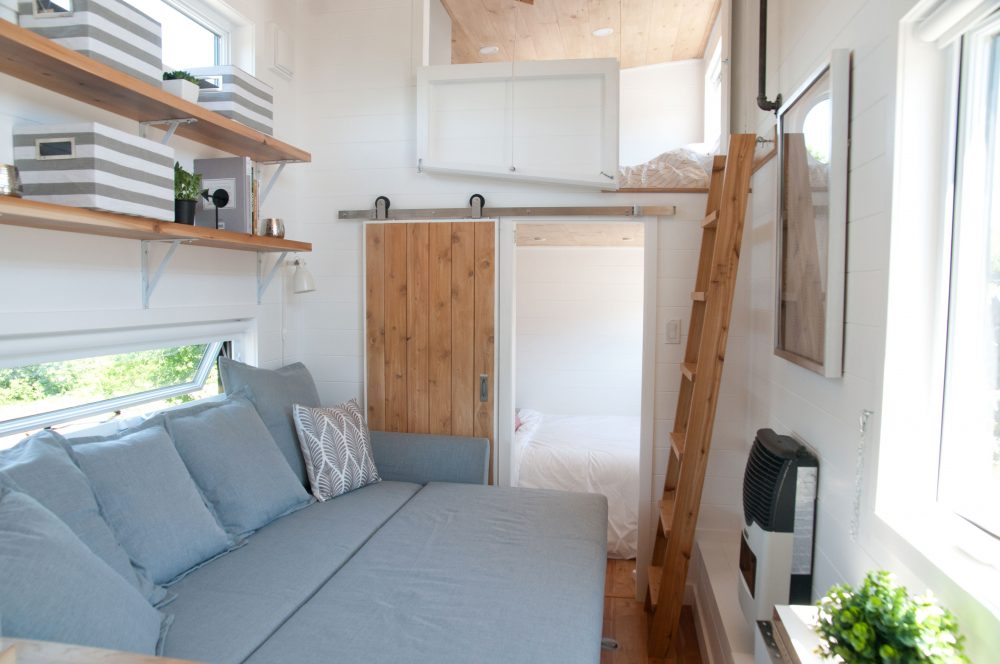
Here’s a full tour walk-through video:
Minimaliste is located in Quebec, Canada. To see more visit the Minimaliste website. Photo credit: Minimaliste.

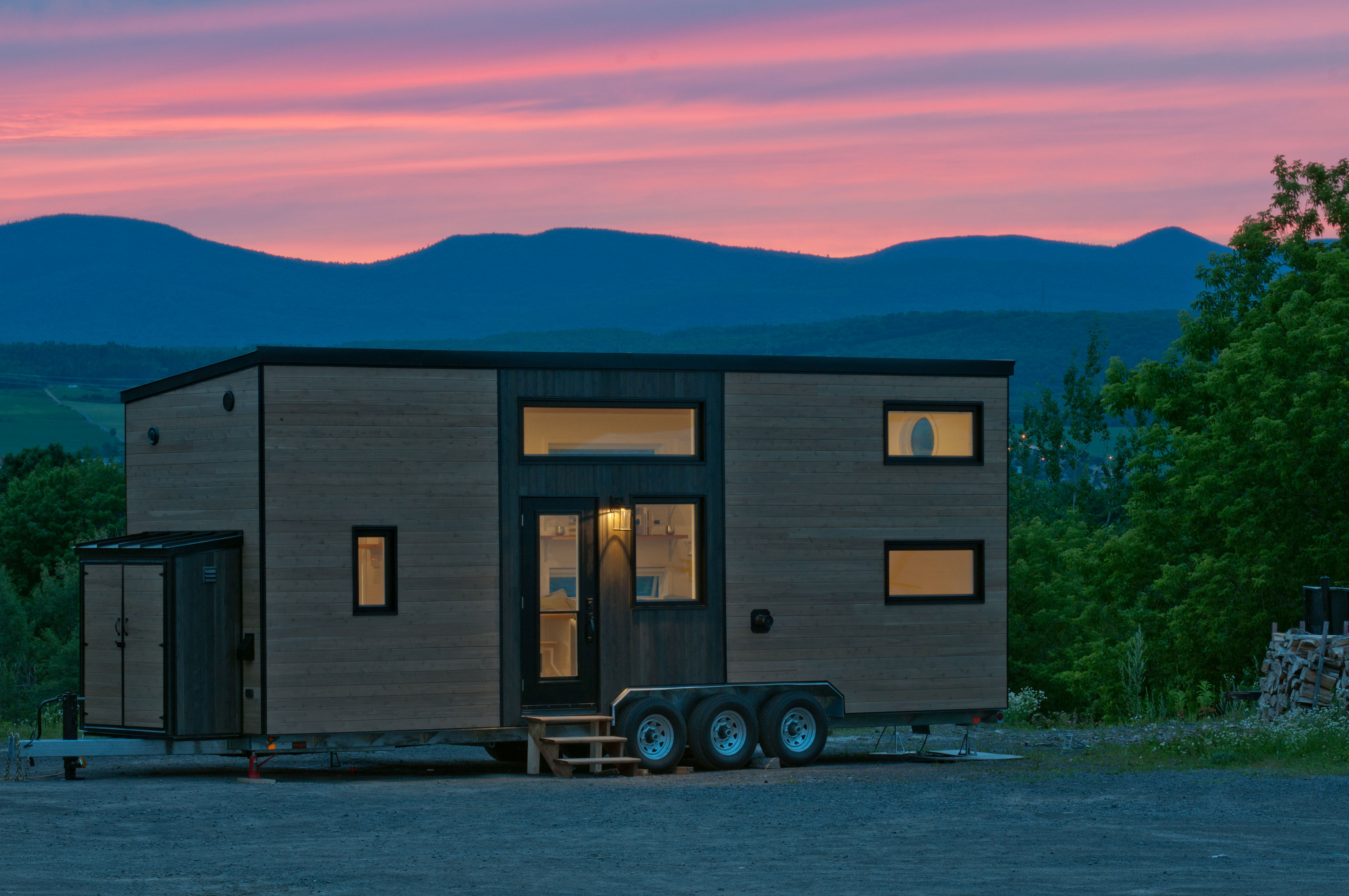
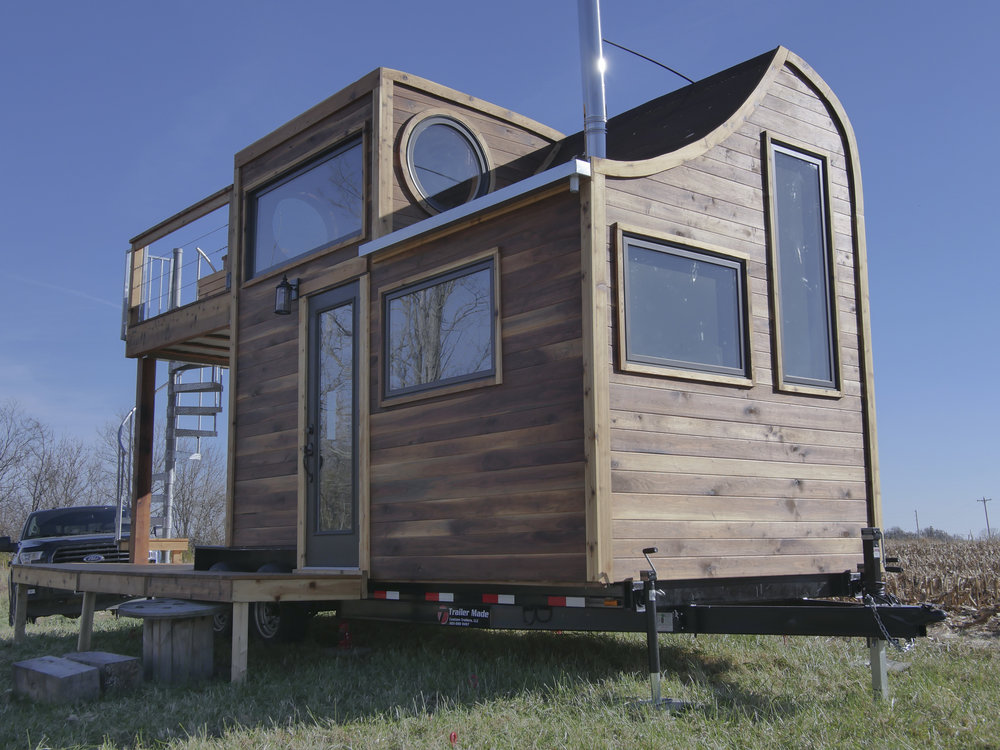

Very nicely done!