Road Limits for Tiny Houses on Trailers
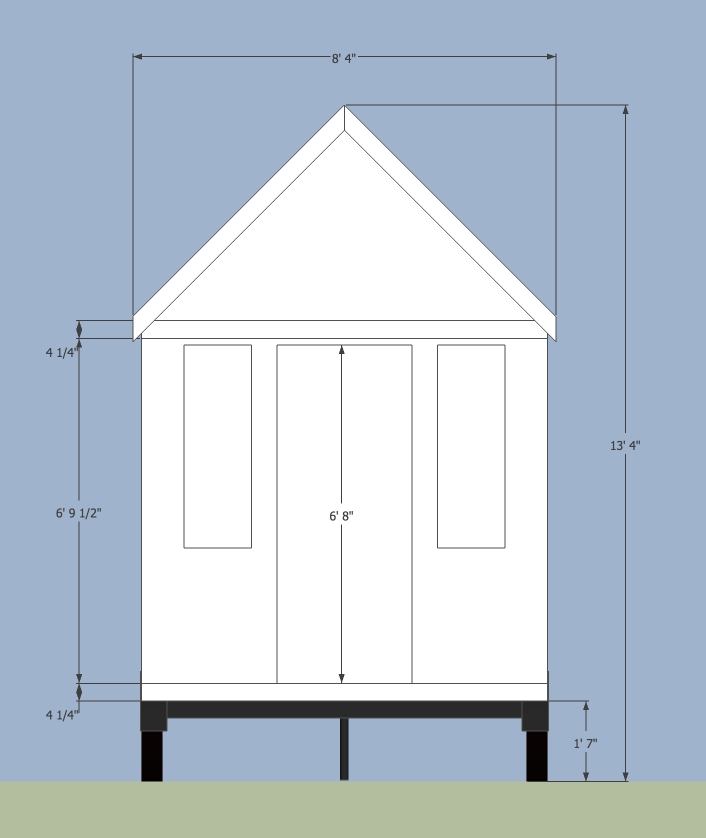
Building a tiny house on a trailer is one way to avoid certain limitations that are often unavoidable when building on permanent foundations. For example, while building codes can be a great guide for building a safe home, I’ve never heard of a planning department expressing any desire to examine a tiny house on a trailer.
It makes sense actually – tiny houses on trailers can move to and from different communities; who would inspect them? The truth is tiny houses exist in a grey area between traditional houses and travel trailers.
Size
But this scale of home is not entirely without limits. If you want to be able to pull your house down a highway without a special permit, it must conform to certain size limits. In most U.S. states this maximum size is 13.5-feet tall, 8.5-feet wide, and 40-feet long – 65-feet maximum including the tow vehicle. Extra care must be taken to squeeze the house into this semi-trailer sized imaginary space.
Below is a simple drawing that shows how quickly everything adds up. You can instantly see why so many tiny houses have roof pitches that are no steeper and 12/12 (45-degrees) and walls that are a bit shorter than 8-feet. At first the design challenge seems daunting, but as you browse through all the different homes people have built, you can see that there is still quite a bit you can do within the box.
Weight
Commercial travel trailers are designed to be lightweight and aerodynamic. Tiny houses are typically built from heavy building materials, like normal houses. This can make it much more comfortable to live in year-round but every foot in length adds-up and increases the requirements for the trailer and tow vehicle.
For example, a Tumbleweed Fencl is about 19-feet long and weighs just shy of 6,000 pounds empty. Add your belongings and you might start pushing 8,000 pounds. Now theoretically double the length to the 40-foot road limit – you could be talking about a house that weighs 16,000+ pounds, which would require a really big pickup to tow. This is not unthinkable of course, they build pickup trucks that can pull trailers that size; but it is an important consideration to make before committing to that scale.
Freedom
Building tiny houses on trailers can provide a lot of flexibility and freedom; but like every design challenge, it doesn’t come without trade-offs. While you may not have to talk with building inspectors, you are pretty much on your own to build a safe and strong home on your own.
It’s best to use building codes as guides and add extra reinforcement like earthquake and hurricane straps – after all the house will encounter 60 MPH winds and road vibrations. For some this may sound adversely challenging – to others it sounds like music to their ears. In either case try starting your design process from these practical size and weight limits.
If you decide to build a tiny house I’d love to share your story here on Tiny House Design. I also strongly encourage you to get a free blog at WordPress.com or Blogger.com and journal about your experience. We’re stronger together.

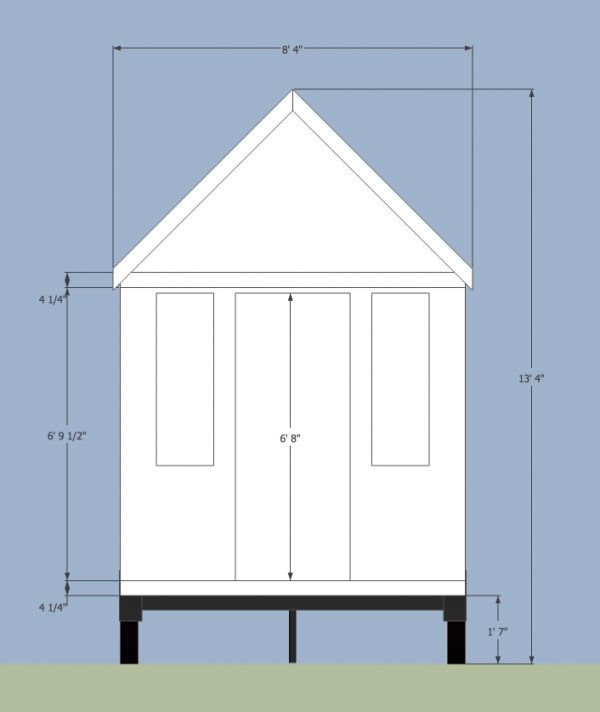

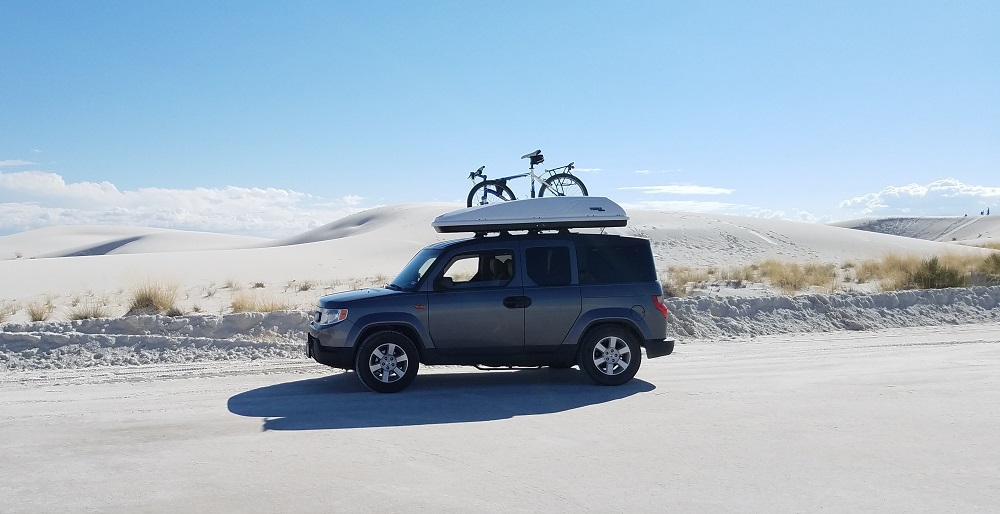
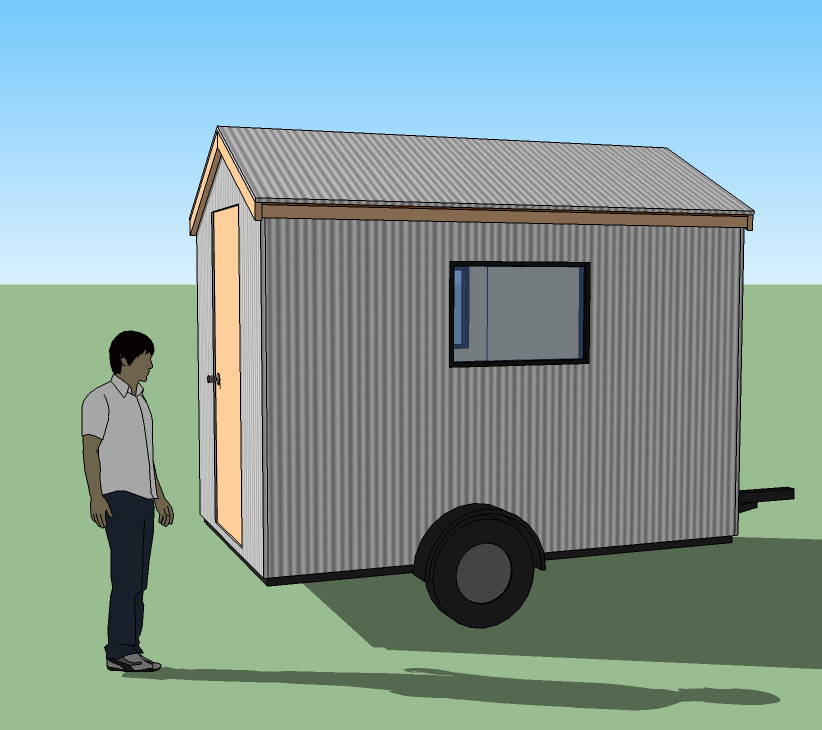
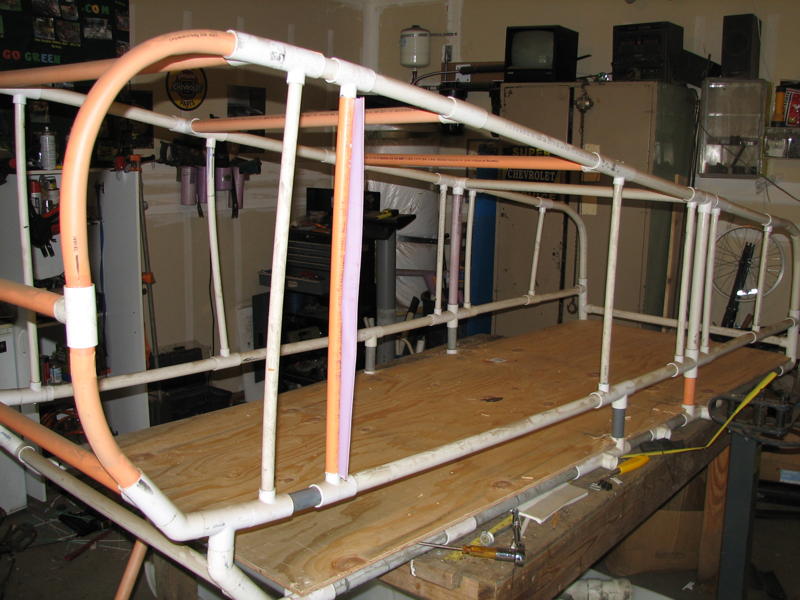
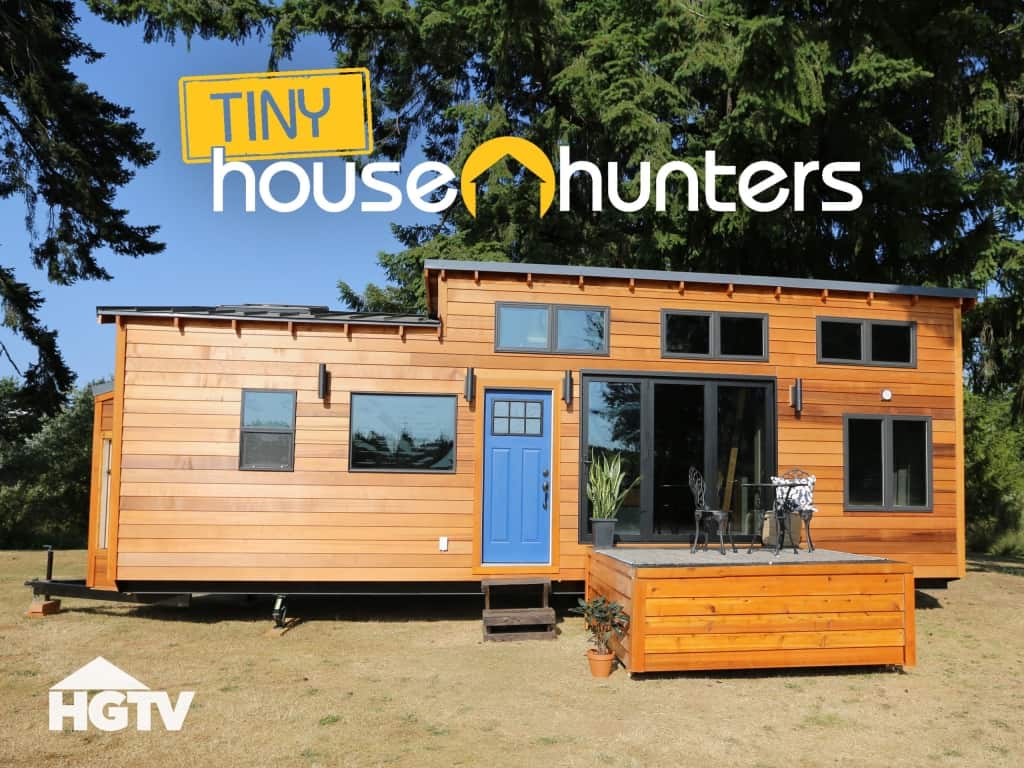
Mike, you must have been reading my mind! Thanks so much for the article and diagram. I was wondering how high off the ground typical trailer flatbeds are — certainly don’t want to tow something higher than the 13.5 foot limit and wind up with a partially missing house!
I’m also really looking forward to that upcoming “ultralite” design you’ve been tinkering with. Perhaps that would allow for a lighter and less expensive trailer then?
I’m hoping to finally get started on my own “tiny house” project by sometime next year. My goal is to be able to cook, do laundry, have enough storage for my stuff, and have a friend or two over for lunch, all in around 100 square feet — difficult I know, but not impossible! I’ll keep you posted — and thank you so much for being such an inspiration to us, your readers! You’re one person who’s really got me excited about going forth with my project!
We stopped at 32 feet, not because we had they limits in mind, We were just thinking of the swing as we would travel with her. While she sits mostly all the time, the two trips we have made with her fishing was a real blessing for my son and I. We use the loft for him and the first floor bedroom for myself (handicapped). The point of the whole was to replace a cabin that has been in our family for generations (it was just beyond repair after 120 years). You will run into somethings you did not think about!
I have a client who has asked me to draw up the plans for her tiny house on a trailer. As one of our references, we are using Michael Jantzen’s book, “Tiny House Plans”. Because this my first venture into the world of trailers, I have a few questions (this is an open question for anyone to assist.)
First, my client wanted a split-level unit, with the lower level @ 28 ft., and the upper level @ 31 ft., creating a 3 ft. overhang at the rear, rather than in the front, like with a lot of camper units for pickup trucks. I am unsure just how she decided upon these length dimensions.
Second, we noted the plans were presented in just 4 ft. units, such as the sizes of 8 x 24, 8 x 28, and 8 x32 ft., respectively. Are there any specific reasons for excluding the 26 and 30 ft. lengths? I am basing this on a 24″ on-center basic frame size. Are there any special considerations for appliances, cabinets, etc? Are there any balance issues regarding the intermediate sizes?
About my background, I am not an architect (but I have one who helps with the “sticky” issues). I have an associate degree in engineering drafting and design, and worked as a residential designer with a house plans company. After the housing market crash, I took my employer’s advice and set up my own home-based residential design business.
I don’t recommend building too far out over the back of the trailer. When you do make sur the bump-out’s floor is higher than the main floor so you don’t drag the house on the ground going over steep driveways etc.
The book is to help folks get ideas for houses. I chose 4-foot increments because they were good steps in size increases – no other reason.
I don’t have any special advice for framing. 24″ OC is common for tiny houses. Try to balance the heaviest sections of the house (bathrooms, kitchens, lofts) over the axles.
That is a little more than 8′ x 12′ or about 3 dining room tables.
Thanks for the info, i wont go higher than 13.5. and no wider then 8.5. I am getting ready to build a caboose as long as i have some room uptairs ill be good, Can you give me any pointers on building the most ridid structure possible. i will be living in it in the long run. I’m also looking for floor plan designs, I need a full bath, full kitchen and a nice big comfy bed lol. any input will be great thank you. Hopefully i’ll get the shell done before winter, I have to strip the 26 foot camper down to the frame so it will at least be work in progress.
Just a note regarding rigidity google Pythagorean triples the standard vertical stud wall type framework is not rigid.
To my knowledge, we have the only hybrid th trailer which has a flat building surface, however, our deck height and building platform yield one of the highest net ceiling heights. Because of this, our standard loft height is 52″ with the net height on the first floor at 6’8″. Our new ” Tall Man ” platform yields up to 6′ of net clearance in the loft while maintaining 6’8″ underneath. All of these measurements don’t exceed 13’6″ overall.
Would you please send me info on your trailer? We are in the infancy of design versus needs and would welcome any assistance sourcing what we’ll need. Looking at 35+ feet. This is going to one site and unlikely for it to be moved more than once after the build. 13+ft width expected.
I glad ya explained how they can be used. I have a 8x8x20 tiny house with french doors on the end, which I’m havei.ng put on a trailer frame for it’s foundation n the rest of the trailer frame is going to be a built on porch out the French doors.
One thing that I found out when doing some research is that New York state restricts how many pounds you can haul to 10,000 if you just have an average drivers license. Not sure what it is for other states, but it is something to consider if you do not want to pay for an upgrade to your drivers license.
This is the law for a class D license in NY:
May tow a vehicle with a GVWR of 10,000 pounds or less; or may tow a vehicle of more than 10,000 pounds providing the GCWR is not over 26,000 pounds
I recreational is exempt
It’s amazing how much you can fit in a space if you design the storage from scratch according to exactly what you need. Once you decide what’s staying the next part is figuring out how to keep it stored but easily accessible. The less you have to move to get at other things the better – keep things containerized so you only have to move 1 piece to get behind it instead of several loose items. You can design cupboards around your storage containers rather than trying to find something later that might waste several of those critical inches. It’s amazing where you can fit a narrow pullout/foldout cupboard that lets you see all its contents without rummaging. A lot of the frustration in small space living is due to poor storage access.
My boyfriend and I are building and designing a 34′ travel trailer we hope to power by solar. we are used light gauge steel framing to build the walls. the whole structure, after sided etc, will only weight about 3,000. steel offers great strength to weight ratio, and also cuts down on flammables in a vehicle that will contain propane use and also the batteries for the solar system.
I am considering building a trailer abut the same size you are with steel framing. How is your build going?
How has it gone, so far? I’m very concerned about final-built weight…
Anything on the weight?
I know this is 5 years too late, but I was wondering how everything turned out with your 34′ travel trailer. My wife and I would really like to build our tiny house on a 32′ trailer. My only real concern is taking it onto the highway to its semi-permanent location. If I need to, I can have my father drive it since he has a CDL, but I was just wondering if it was very difficult to take on the interstate and how much yours ended up weighing. Thanks!
my boyfriend and i were also wanting to build a tiny home on wheels. we have a layout but we know we are going to have to really get down to inches and feet and might have to sacrifice some of the design features. how was the build?
Has anyone considered building one out or in a used school bus? You can pick up a good running old school bus really cheap and they can take a good load and I have seen some really good builds set up already out of some. I’ve been thinking of utilizing one myself, and was just wondering if anyone on here has done one yet and if so how well it worked for you? I know that the ones that I have saw the pictures of was really nice and from what pictures I saw listed and read, they wasn’t that hard to convert and they don’t require towing around as they already have a good power plant, engine ready to do the task at hand. Any thoughts on this subject? Thanks, Allen
Yes there are lots of folks building on school busses. Excellent way to go if mobility is important too.
Just because you use lightweight steel framing, your final total weight will only be minimal. Why is this? Because more metal studs, truss structures, and braces are needed than wood. Also, metal structures built with lightweight metal framing require heavy wood sheathing for racking and shear strength. Many have a sheathing or heaving wood cladding on the inside as well. It’s also important that metal is 9 times more conductive than wood. Even if you completely fill the wall cavities with 3 1/2 inches of closed cell foam, and most don’t do that, the “R” value drops in half or more. If you build on a typical 34′ trailer, the weight will be at least 500 lbs per linear foot or 17,000 lbs. Usually a 34 tiny home will weigh up to 650 lbs per linear foot. The only way to build a significantly lighter 34′ tiny home is to use composite panels, weighing 1.7 to 2.0 lbs per square foot. Heavy wood sheathing is not required as the racking has been eliminated due to the ” I beam ” like characteristics of these walls and ceiling. To my knowledge, we are one of the few th trailer manufactures that are specializing in trailers for lightweight and ultra-lightweight structures. Our new design has a one piece insulated floor module. We are now averaging 241 lbs per linear foot.
I am looking for more info on width allowances for permitted moves. As I see it, the major advantage of building on a trailer is to avoid the building inspectors and not that I want to move all around the country that often! If I wanted to move that often I would just buy a recreation trailer. So, maybe I can build wider than 8’6″ and just get a permit with a wide load escort. How much wider? I am talking about something like how they trailer manufactured home halves, not a full road closure move.
Stop at any truck stop and for about 8 bucks you can buy a Rand McNally road atlas. This is a guide for truck drivers.It will have all the laws broken down by state that would affect your heights, and weights. It will tell you where all low clearances and bridges with weight limits and axle limits. It also has the number in each state you need to call for wide loads getting permits and escort vehicles. It even has a map of all the states and some larger cities. Hard to believe you can get all that for just 8 bucks, save a lot of time asking questions to people who don’t know much more than you.
We spent 4 years living, and on/off traveling, in a 37 foot fifth wheel. We are seriously considering turning our trailer into a tiny house. We have found that most RV s are not made for fulltime living. The biggest issue is condensation. We now have roof damage as well as mold. This in a 2006 model that was only used 3 weeks wen we purchased it. One thing we found with under passes and bridges, is that the posted max height may not be accurate due to the resurfacing of the road.
I too have been thinking the same thing Steve. In fact I am in the process of designing a tiny house that will exceed the height and width maximums used by most tiny houses.
me too
Can you please send me the name of your trailer company.
FYI, just looked up regulations in Washington state – $10 special permit fee you
can get a permit to move a “park trailer” which exceeds the standard width(8’6″) limit. A good place to start, if interested, is RCW 46.44.092 – Special permits — Overall width limits, exceptions — Application for permit.(14ft & 16ft daylight hrs max)
http://apps.leg.wa.gov/RCW/default.aspx?cite=46.44.092
And FYI, the height limit is 14 feet in Washington State.
Thanks, Steve. That was most helpful info.
Does anyone know if you would need a special license to tow a 20′ or 22′ long trailer?
Thanks!
Typically there is no special limit based on length unless your total vehicle length (including tow vehicle) is over 60 ft. The biggest requirement is the length and height. However to drive with a standard drivers license there are weight limits and those can vary depending on the state/ province, so be sure to look into it before building
Nope you can tow up to 52 foot trailer
Its not the length of the trailer that will require the cdl, its the weight. 26,000 lbs is the most you can weigh, 1 more pound will require a cdl. This is any combination, and the towing vehicle has to be under 10,000. So if you using a truck the is 7000 lbs, you would be able to haul a 19,000 lb trailer. Keep in mind adding fuel to a tank, or more people in a vehicle, will add weight so leave yourself some wiggle room. Trucks have been shut down because they fueled after weighing and hit a scale not thinking about the extra weight. Also brakes, air brakes require an endorsement, this is why a 26′ box truck can be non cdl but a 16′ could require a cdl. This article says 40′ is the max length of a house trailer. It says a tumbleweed that’s 19′ is about 6000 and with belongings about 8000, so figure how much its weighing per foot, 8000/19=422×3=1264, so another 3 feet should bring you to about 9264 lbs… But yours will be different for sure but leaves plenty of room so you should have no problem staying legal.
Thanks Eric! Definitely check the weight after loaded with all supplies, furniture, etc, and all fuel and water tanks full. My husband and I were truck drivers and are now considering building a tiny house on wheels (which to us will be like double the space we were accustomed to in the truck, lol). I don’t just want to buy an RV because I want to do it myself. When we were driving, we have been ticketed before for overweight when all we did was fuel after we left the shipper. It’s something that a lot of people don’t even consider. Fortunately, he retained his CDL so we can be a little overweight and still be OK. But as the tiny house movement continues to take off, those who want to restrict them will definitely try to use this as an excuse to pull someone over.
A 7000lb truck pulling a 19000lb trailer, I hope I’m not on the same road as you are travelling.
CONTRACTORS USE A 1/8 SHEET OF PLASTIC THAT IS VERY STRONG COME IN 4 X 8 SHEETS AND WEIGHTS JUST OUNCES AND VERY STRONG COULD BE USED ON STEEL STUDS BOTH SIDES WITH HARDLY ADDING WEIGHT GARDENER ALSO USE THIS FOR GREEN HOUSES
which one would be good to stay into US code? 7×12 8×12 8×14 8×16.
thanks
The road limit is 8’6″ wide and 13’6″ tall. The length is something like 40 feet depending on the state.
The trailer length is not generally regulated by any state in the US. It’s regulated by the DOT. I’m truck driver and these are basic laws every trucker needs to know. The length that states do regulate are when you haul double and triple trailers and/or are going into cities like NYC that are restricted to 48ft. If on city streets. All states require a CDL to haul any vehicle that has a gross combination weight (truck and trailer weight fully loaded) of 26,001lbs our more. The dimensions are spot on. No greater then 13’6″ tall and 8’6″ wide. If you go over that you will typically need a OD(over dimension) permit to haul. When in doubt call your state highway patrol and will inform you of the regulations you need to be aware of.
Oh forgot to mention the trailer length is 52′ unless you’re taking it into a city that requires 48 our less.
The 13’6″ and 8’6″ is good for a class “C” license. If it is over then a Class “A” license may be required and possible oversize load cars included. If the Weight is good for 26000 lbs and over is class “A”. In California and towing RV and Trailer over 65′ requires a Class “A” license. A regular truck and Trailer is limited to 60′. Everyone in California has a CDL – California Drivers License. I guess if other states require a CDL you can always move here and get one. snk. With a class “A” license, a regular truck can haul a trailer pulling a second trailer if they want as long as it is under the load limits of the towing vehicle. I may get one just for the grins of it.
This size can be towed by someone with a normal drivers licence. I’ve never seen any owner builder build a tiny house so big that it needed to consider length. I have seen park model rv manufactures build this large and larger.
http://www.randmcnally.com/category/road-atlas
What are we building a tank?My home trailer build with 1×1 & 2×2 70 feet x 10 feet. Tiny house 8×18 building ultralight out side wall 3/8″ – 4’X8′ T1-11 in sid wall Maple Plywood (Common: 1/4-in x 4-ft x 8-ft 2×4 wall you could make Engineered wood floor trusses I-joist 1×1 with 1/4 Plywood or 1-in x 4-in wood
I really wanted to have a wider tiny home…semi’s are 10-11 ft wide…can’t you build a tiny home that wide? I wouldn’t build longer than 40ft so it wouldn’t be the full size of a semi….would l be able to do that without a permit or cdl?
Semi trucks and trailers are NOT 10-12 foot wide. Being a driver since 1992, the width has NEVER changed.. 102″ (8′ 5″) wide. The only thing that has changed is the lengths. Just remember that the weight of your combo (pull vehicle & trailer) will determine if the license you possess will be legal for you to roll down the road. Best wishes.
Does anyone know the requirements for towing a 10.5’wide x 20′ long and 13′ high tiny home. Since the issue here is width (10.5 feet instead of 8.5m feet) do you need pilot vehicles and signage?
Thx
Never mind. I found the North Carolina DOT OVERSIZE/OVERWEIGHT PERMIT HANDBOOK.. and states on page 17 what is needed for 10 foot wide.
https://connect.ncdot.gov/business/trucking/documents/oversize%20overweight%20permit%20handbook.pdf
This is if the tiny house is built ON a trailer. What if it is built like a regular home and then hitched to ship it to its destination? Would it be better to at that point just build it on the property?
Can you put a portable building, on a trailer, to use as your exterior TINY HOME?????
Theoretically yes, but I can’t think of ever seeing one built that way.
I wondering the same thing! I have been looking at nice portable buildings and thinking I could put it on a trailer and then design the inside, insulate, etc. So, you’re saying that is do-able?
Every time you move this unit your are taking it into a category 1 hurricane and an earthquake simultaneously, as that is the amount of stress you are putting on the structure. You need to check to see if that portable building can handle the 50 to 70 mph winds you are going to encounter when you move the unit. After 35 years of building custom trailers, I seriously doubt the structure will take the load. Also the twisting that occurs when moving will pull the unit apart, if not properly put together. Please be careful as the last thing that you need is tor the unit to come come apart when driving down the freeway and your life is ruined because you kill or injure someone. All to save a few extra bucks over structuring something properly. Not putting down your idea, as its a great thought on the surface, just do your research.
Honestly I don’t thing so, The risk is not worth the small amount of cost savings. 30 years ago maybe, but in todays world of attorneys suiting you for any and everything, its really not worth risking everything you have worked for ALL your life and That is what you are putting on the line. Something that moves, needs to be screwed together with special bonding agents that stay flexible. NO is not in my vocabulary as I have build some crazy stuff in my life. Like my original statement says “do your research” When you do you will realize this is not a good Idea, In my opinion.
We built a tiny house on a 32ft trailer 8 ft wide 15.5 ft tall we are having a trucking company come move it to an RV park 3 miles down the road for atleast 5-10 years we need to get a special permit for the height, however I just want to make sure that these measurements are safe. Please email me at [email protected] and let me know, I would love the advice.
I know in TN that is actually addressed by law, and illegal (not that anyone would ever inspect it). Portable buildings are notoriously weak. If you are referring to the skid-type sheds that are popular now, those aren’t likely to hold up for more than a few years, and won’t handle a lot of moving either. Moving a building down the interstate is like being in a hurricane and earthquake at the same time.
i was wondering if you could post a 3 bedroom 1 or even better 1 1/4 (extra toilet closet) design or ideas…. Been sketching but very little available for a family of 5. (2 boys 6 and 7, and a 16 year old girl). Husband thinks I’m a little nuts but willing to entertain it if I show him how I can make it feasible. My idea is a small single room over truck bed with a bottom entry in front of a loft/bathroom area. But ANYTHING designed for a 3 bedroom area would be awesome! Thanks for the measurements, it helps my sketching in the meanwhile!
And no … I am not the same Deborah that asked that first question, although Deborahs must think alike!! lol
I’m currently working on a 3 bedroom tiny house. Mine will involve 2 trailers, not sure if that is an option for you. I got the idea from Tiny House Nation. Might not be a tiny house to the purists but I gotta do what works best for my family.
Great idea! I’d love to see what you come up with.
Dear Mandie
I’ve just came here, and I became very very curious about yours 3 Bed Tiny House, SPECIALLY because you’ve said that is gonna ” INVOLVE 2 TRAILERS “… I’m wondering HOW it’s gonna be made: it’s measuring, structure, permits … and so on !!… Can you give us some directions about that ?
I am considering your finished trailer how it gonna be look like. Your measurement and size of your trailer seems very fit to your desired trailer. Expecting a much greater work and outcome from you.
Have a tiny house in Strasburg Ohio, and looking for someone able to move it to Yakima Washington.
There is a bi-product of insulated steel panels which are the drops from where they cut out a slab door to put in a full glass this leaves a piece of foam with a steel skin on both sides then they route the foam allowing them to interlock. Then they screw the skin together and build walls with no studs or framing. They are 22×64 inches. 1 3/4 inch thick and are supposed to be r-19. These save space on your floor and are stronger and weigh 12 pounds per panel. You can see the buildings at tri-county insulated buildings Corbin ky. I don’t work there or anything. Just used them before and thought about the small house thing
My husband happens to have a CDL. What size trailer can he pull with his CDL, but without having to have a permit?
It depends on the state. I don’t know how the type of license changes things. Typically 8.5′ wide, 13.5′ tall.
How big can I build my tiny home without a CDL?
13′ 6″ tall by 8′ 6″ wide is the typical limit of a trailer without the need for special move permits. I don’t know how the commercial drivers license factors into it. I don’t think it does unless it’s a requirement for a special move permit. Probably varies per state.
mike, when will the ultra lite plans be able to look over?
There are some underpasses(bridges) which are less than 13 feet, so one had better know where those are before driving their tiny home on the open road.
I like the idea of a Tiny House. I’ve designed a couple. HOWEVER, building what are in essence NON-engineered fifth wheels (as in no qualified VEHICLE structural engineer involved in designing) is just silly. FAR better to get a fairly new, used (they devalue REALLY fast) 5th Wheeler and replace some of the appliances if you like. You will get much more for the money and it will last much longer.
Great article & very intuitive thinking. I’m excited to see what you guys come up with next! Really Great Minds In Design!
I’m currently building a 107sq Ft. Tiny on wheels. Very Tiny, LOL>
It’s a dual-hookup system (Grid/Off-Grid) And the two systems do not integrate with each other in any way.
Despite the many challenges of making that work in a real world environment, the build has gone GREAT !
The ON-Grid systems are all up and running perfectly. All systems Go !
I have however, yet to find a solution for water collection/storage/heating when OFF-Grid.
My dilemma is SPACE. With only 107sq. Ft. I don’t have much to work with.
Any ideas on a economical solution? I have enough space for a 5 gallon sized tank.
I’m thinking about building a tiny house on a 32×8.5 duel axle trailer with two 14′ slideouts. Would a Ford Excursion 6.0 be a good two vehicle?
This website does not have their information correct in michigan the maximum length of a trailer that can be towed behind a vehicle without needing a CDL is 45 feet long on here they’re saying it can only be 40 feet long and when measuring a trailer it doesn’t go by the sides of the box it goes from the tongue to bumper
Each state is a little different. Most tiny homes never reach the road limits, but if you’re building a large home check local laws.
Consider this all of you do you know if the Mona Lisa is painted on a canvass or a wooden board? Well there is now way of knowing until you touch it. All of you are worried about weight so get rid of internal lining such as plywood or worse drywall. Replace it with tensioned cotton paint it with emulsion paint and you will not be able to disinguish it from painted cotton. Also I hate cupboard doors make some really nice shelves with good quality edging. Weight can also be saved by having criss cross stud walls much stiffer so you can use thinner struts/studs eg Yurt.
Come to think of it the Yurt has to be carried on horse back now that is light.
Correction that should have read: Replace it with tensioned cotton paint it with emulsion paint and you will not be able to disinguish it from painted PLASTER.
I ran across an Idea I saw in action when I traveled with a major carnival I will share after I talk to the Host to see if he thinks it’s worth it. Make your places MUCH BIGGER…..
In addition to my comments above concerning reducing weight use popouts like carnival people use.
I am thinking of building a tiny house with a collapsible upper story like on a Hi-Lo trailer. Do you think that could work?
I think it would be tricky mechanically. It would be totally cool, just not sure if the added floor space (with added tall loft?) is worth the effort and potential loss of floor to ceiling built-ins along the walls.