Small Concrete Pipe House – Part 4
I couldn’t resist and drew one more quick design layout lining all the concrete pipe sections in a row. Most of the other changes I made in version 3 are the same like using floor to ceiling cabinets instead of walls, rounded windows in the end walls, and furniture with multiple uses.
This would be the easiest to build since the pipe is all lined up the way it should be. The only big disadvantage is that the bathroom and hallway would be a little dark. Transom windows would probably help but natural light is pretty much lost.

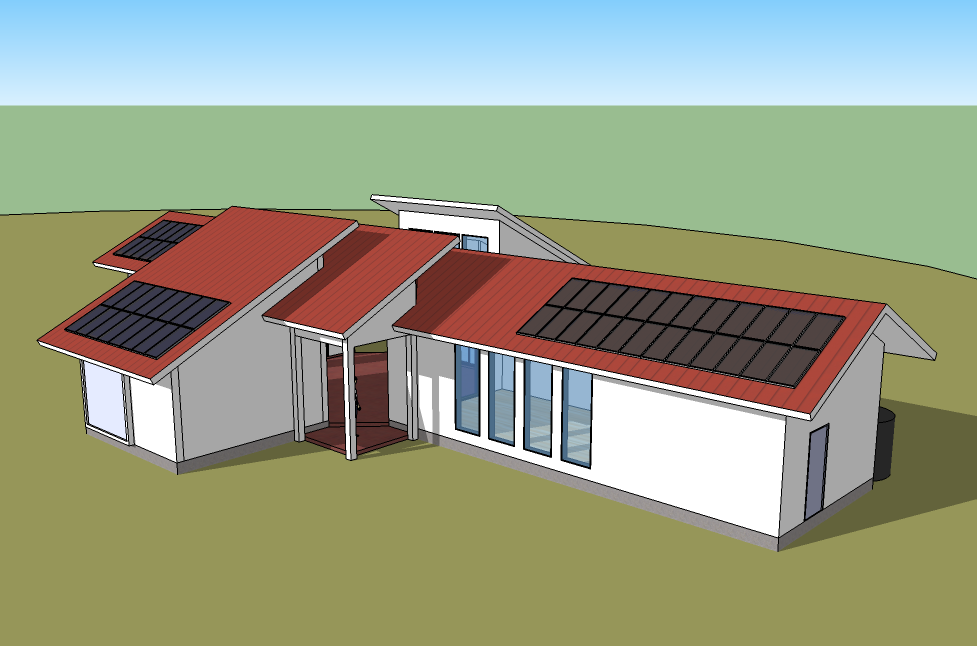
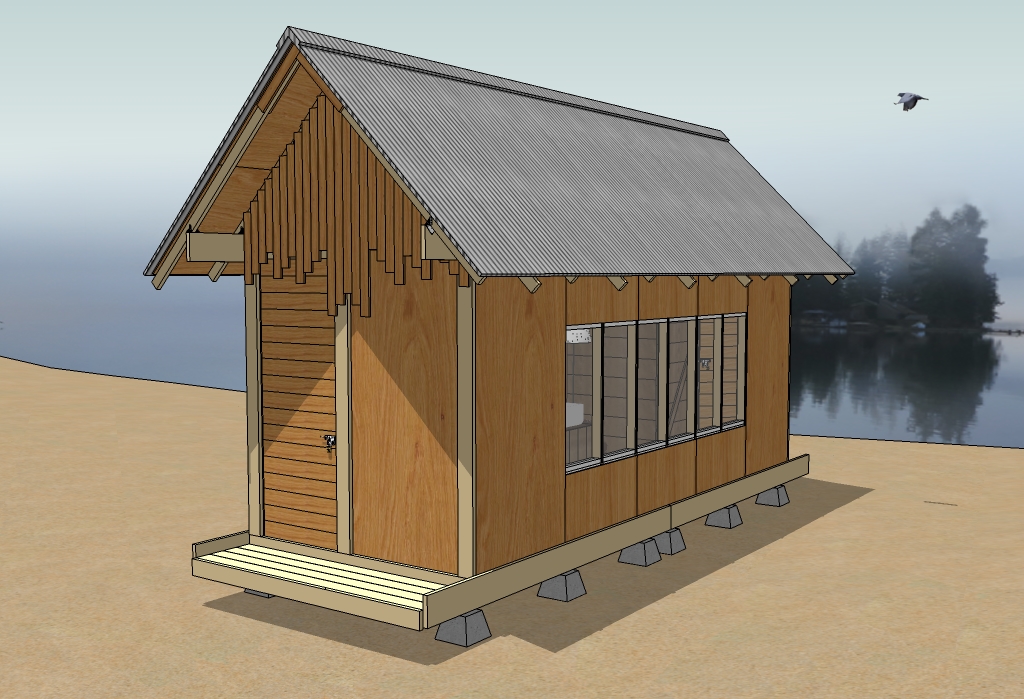
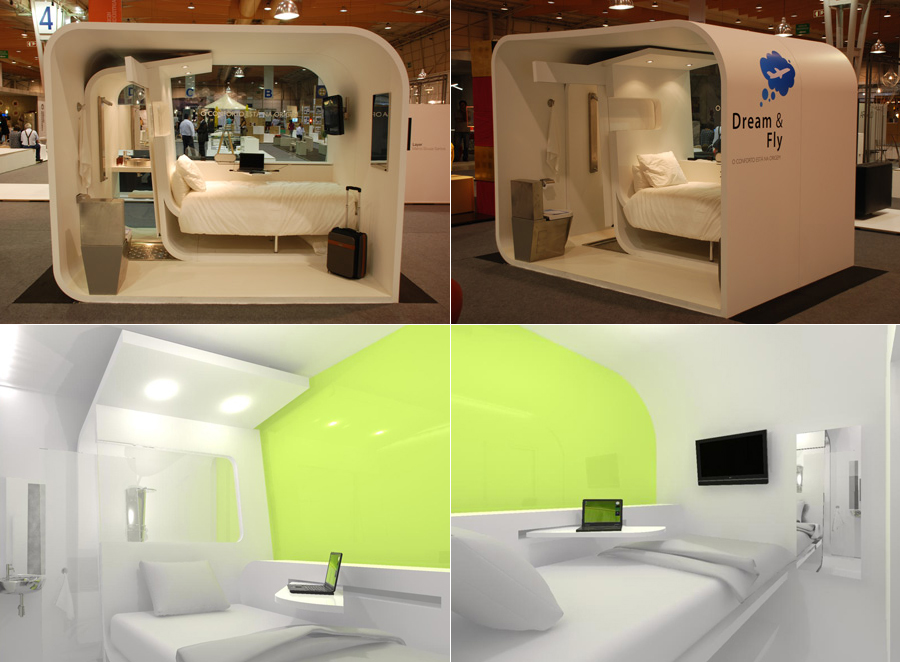
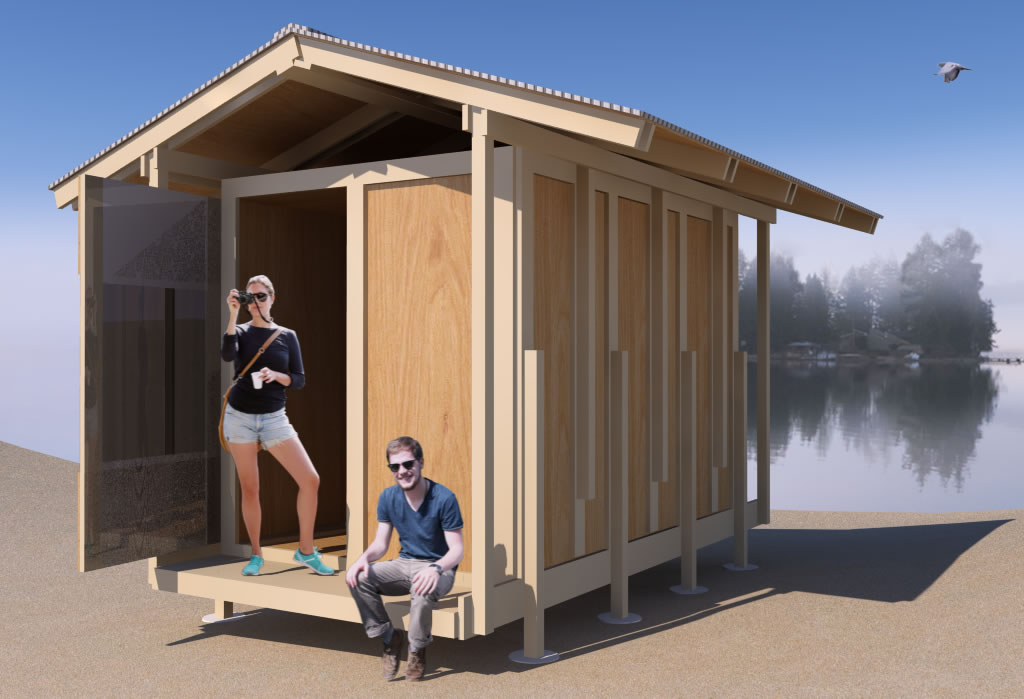
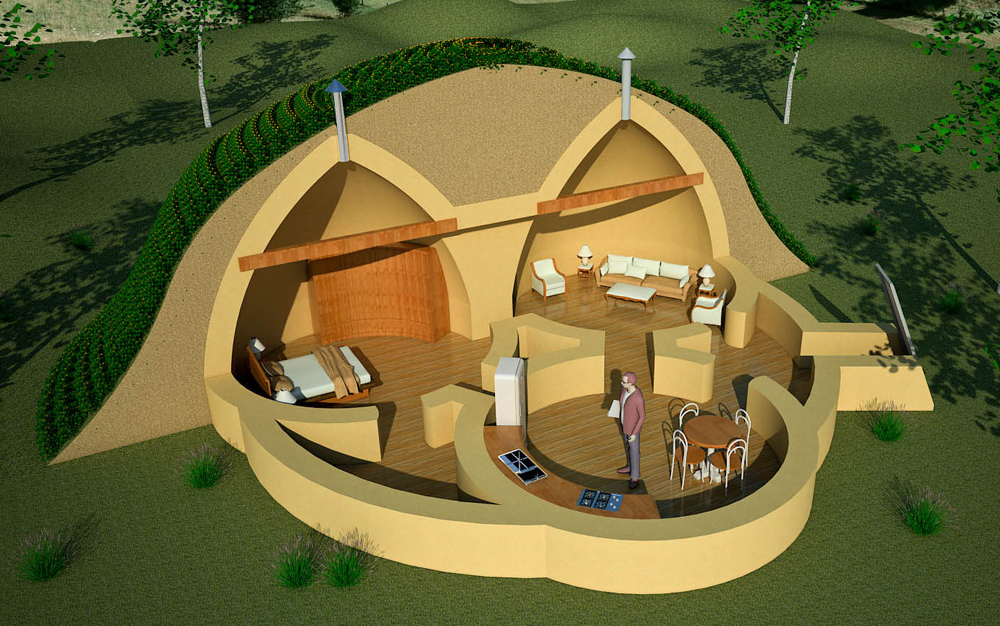
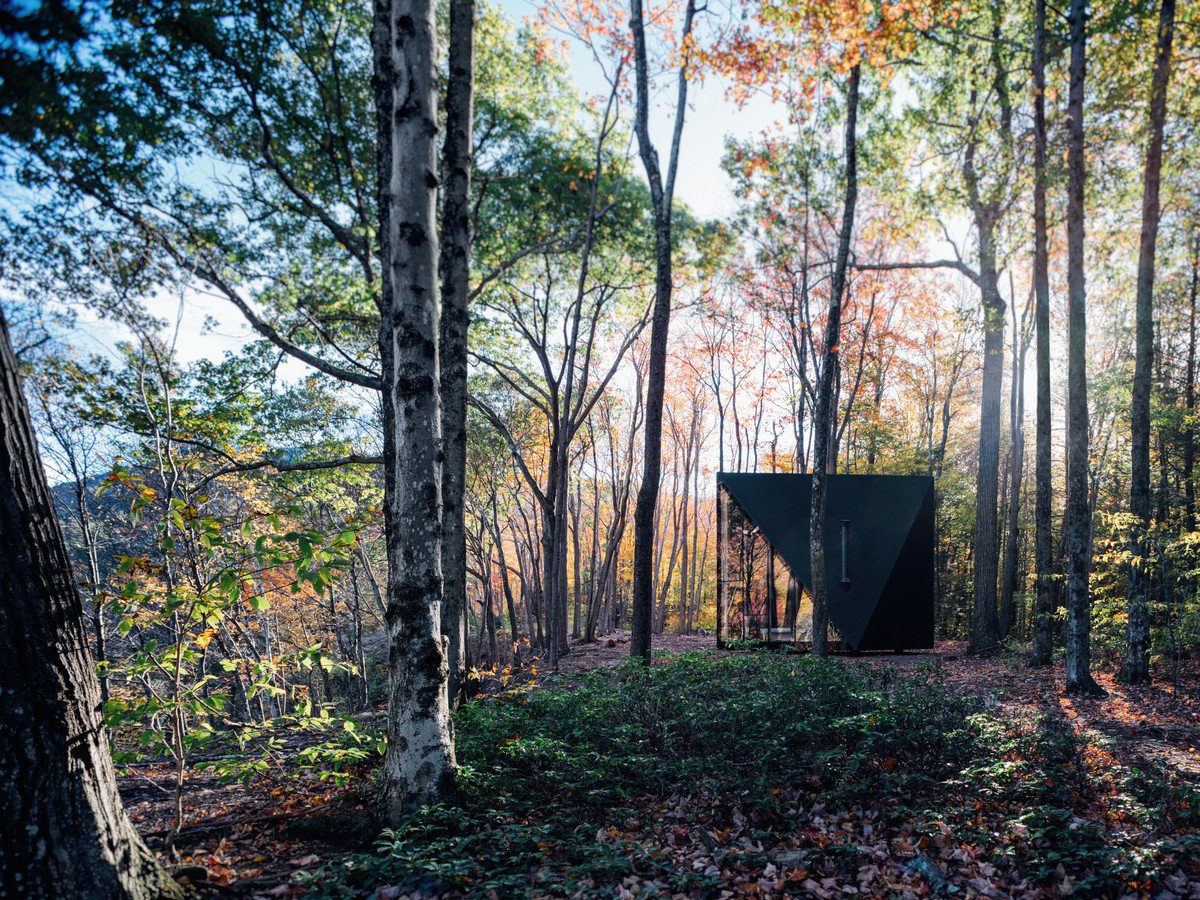
This could be a great opportunity for some green company to make some kind of modular green home out of giant pipe sections. Maybe they even use something other than concrete, like some kind of insulated composite material made from renewable raw ingredients. Then the home owner could simply but the pipe sections and fittings, put them together like big tinker toys and move in. How’s that for a wacky idea.
You know the same company building the pipe section tinker toy house could also make a real toy version which would increase it’s popularity because parents would see kids having fun with it in their own homes.
Excellent Ideas!
Clever. Are there “tee” sections for these pipes? If so, you could have a porthole in the middle to give the bathroom some light. Or even build an “H” pattern for more space.
There seem to be some “Y” sections and manhole sections but no “T” sections. But it also looks like custom work is common for concrete pipe manufacturers so anything is probably possible especially if it doesn’t have to carry water 🙂
There is an interesting book on this subject, I foget the exact title, but it was something like ‘The Southern Underground House Book”. They suggested larger pipe sections, as I recall, and worked on some of your other concerns. It’s an interesting idea if can afford the cost of the pipe sections or get cheap somehow. Perhaps ferro cement could be used in modular expandable way.
how do you move these pipe pieces around and stick them together? they must weigh tons. To fit together snugly , the site must be exactly level. Maybe the pipe makers can stick 4 or five pieces together at the factory, then the whole thing can be rolled off the truck bed on dolleys or something. Then the whole thing can be levelled like a modular home.
“how do you move these pipe pieces around and stick them together?”
The people that make these big pipes are also experts at placing them. From what I’ve read it sounds like there is a lot of engineering that goes into them and the hole they are place in. I think it would be best to hire the company that makes the pipe to install it. Then once they are in the owner-builder could take over and complete the work.
Strange, I was thinking something simlar and a quick bit of Googling revealed I wasn’t on to a unique idea no-one had thought of before (damn).
The big difference is, I was looking at Corrugated Steel Pipe (CSP) which I think might provide a better solution that concrete.
All the reading I’ve done suggests that it’s easier to work with than concrete, the hole and the backfilling doesn’t have to be to the same high spec as concrete and joining it is easier with ready made watertight collars which bolt together.
Also there are a range of “standard” fittings available, I personally was looking at Tee fittings as a good solution. The “standard” size suggests a 24ft long “cross” piece with a 6ft long and a 6ft long “down” piece. So you could for instance use that to give a 12 x 6 bathroom a 12 x 6 sleeping area and a 18 x 12 living/kitchen space with glazed end. Not a bad size.
You could go up a lot and have an H shape, giving a 24 x 12 living area, a 12 x 12 kitchen/diner, a 18 x 12 bedroom and a 12 x 6 ensuite. Or any range of variations to give more bedrooms if wanted.
Again like yours all earth covered, and it’d be down to site/sunlight/builder preference as to how many end caps were solid and how many glazed.
And as you can see, it needs no reinforcment around the outside http://www.yulan.com.au/lysaght/Img/Our%20Projects/Lycorpipe/CSP/scan0166_lrg.jpg
I’ve been thinking along these lines for a while now. One thing I’ve been trying to find is price (everything from the price of individual sections to delivery). Barring that do some pipe manufactures lease the forms so you can pour, cure and install on site? Weight – How much site prep do you need to do for the pad these things are going to placed on? Initial searching found that the average pipe section with 12′ ID/9″ walls weighs over 3000lbs each! That’s a lot of settling over time, if you don’t do a proper foundation you’ll have sagging within a few years.
If anybody wants to continue conversation this please hit me up
Workingindust… I suggest contacting a local pipe manufacturer. Normally these folks work with big commercial and municipal projects so the pricing would vary for each project. They may even have pipe left over from past jobs. They can also tell you about site prep. From what I’ve read there is a lit of engineering that goes into concrete pipe so having some expert advice would really help. I suspect that because of the size and weight issues having the raw pipe installed by the manufacturer would be the only route to go.
I am considering cutting the concrete pipes in half, lengthwise, and craning them on a constructed 5ft tall blocklite walls. This would provide an 11ft height vaulted ceiling. I will build a central 20ft x 20ft room, with a 20ft height gable design roof and attach 4 vaulted rooms, creating a cross design, then bulldoze earth over the vaulted sections and have the gable roof, with south-facing windows, above the earth. This entire structure can be above ground. The pipes can be cut by a concrete saw and steel I-beams used to support the pipe halves during erection. The building can be covered, before backfilling with soil, using epdm rubber lining for water-proofing the entire structure. One arched structure can be and entryway and another an exit to a carport, covered with solar pv panels.
Sounds great! I’d love to see that.
I am moving to Sweden and will build it there.
Here is the Underground garden my grandfather helped build. They both grew up as friends in Sicily.
https://youtu.be/05g3kEawI6Y
I plan to build a modern version of the Fresno Underground Gardens. It will be 20ft deep, have a fish pond and a greenhouse, above.
Great suggestions Dustin. Thanks. Checking out your blog now… love the name… Conventional Stupidity
Consider using Bottle Walls, like they do in Earthships, for the windows at either end. No custom glass, DIY, recycled/re-purposed…
If only the pipe sections weren't 9 inches think and cost so much… There has to be a way do DIY wet-cast one's own forms… There is no structural need for that much concrete, 4 inches thick would do just fine.
These would be excellent for helping the homeless get a new start, imagine the money Habitat for humanity could save if they used this technique.
I would probably add a second bedroom, either on bedroom side, with pass though from first bedroom, or on the living room side (altough with a sofa bed/futon, i guess the living room could also be a second bedroom..
But I thinl the additional 8′ length would make it feel considerably larger, and even as just a vacation home…. STUFF will take up a lot of room.