Tiny House Plan Mashup – Little River and Calpella
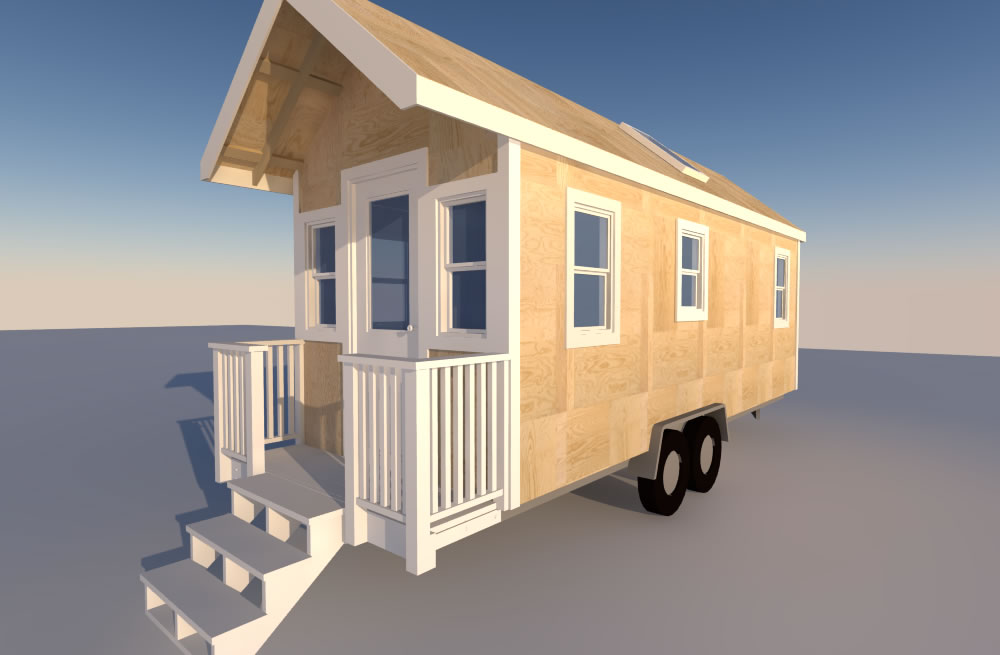
When I draw my tiny house plans, I draw them with common key dimensions. These are things like width, wall height, and door and window height. The advantage of this is that elements from one plan can be used in another.
For example, lets say you like the front porch and front wall from one house but the length and interior layout of another. Without doing any drawing work you could actually use those two plans and just mix and match the elements of each – building from two plans.
But if you like to draw and want to visualize what the finished house would look like, you can do what I did in the video below and mashup a new design from two plans – in this case, the Little River and the Calpella.
All my tiny house on wheels plans include a printable PDF file, a materials worksheet (.xls file format), and the original SketchUp file. You can get a free copy of SketchUp Make to open this file (.skp file format). It takes just a bit of time to learn to use the basics SketchUp, and once you do it’s easy to navigate and move things around.
3 FOR 1 SALE: We’re currently having a short sale on our Tiny House Plans. You can get three plans for the price of 1. The sale ends April 1, 2016. Use discount code 3FOR1 to get the discount when checking out. Pick your favorite 3 plans here.

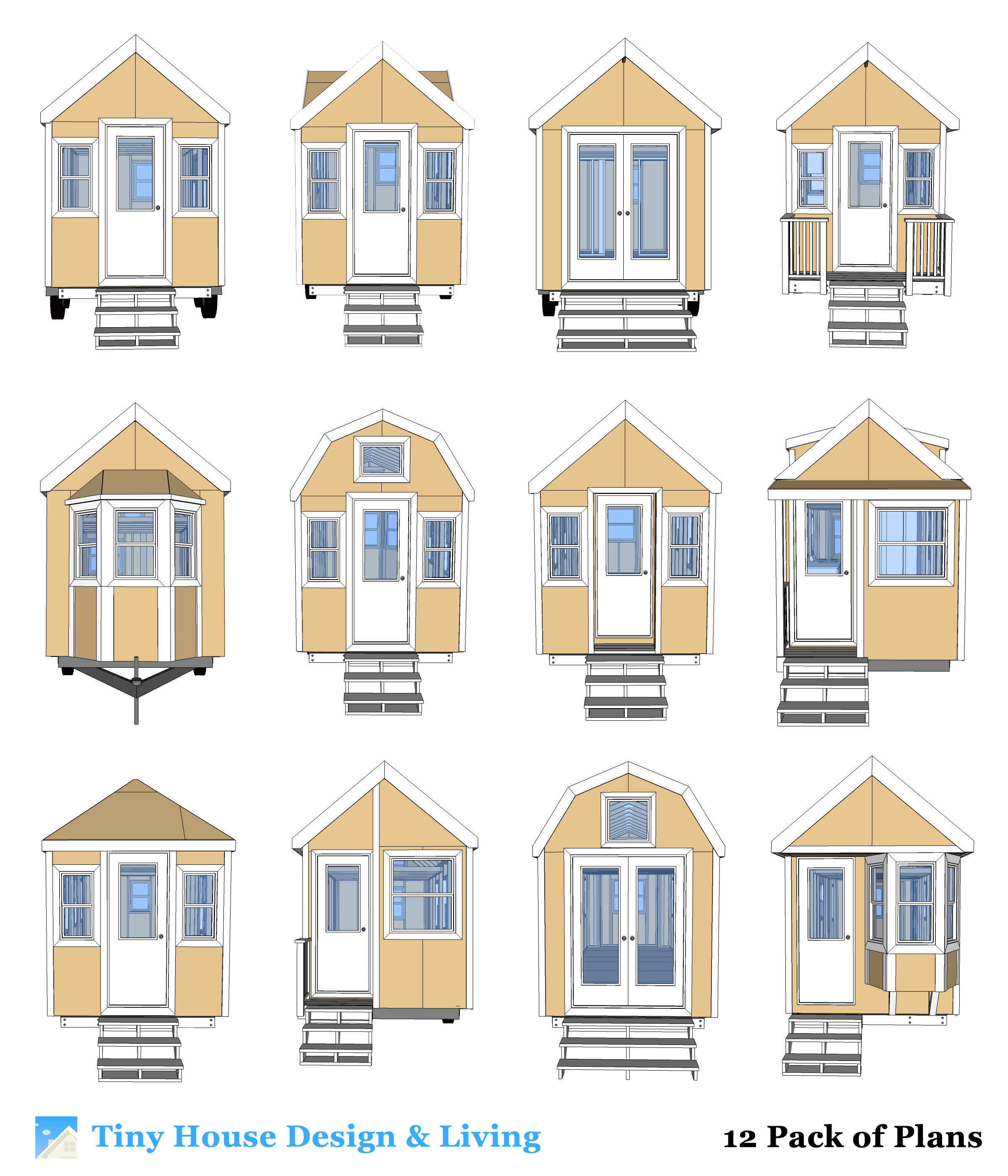
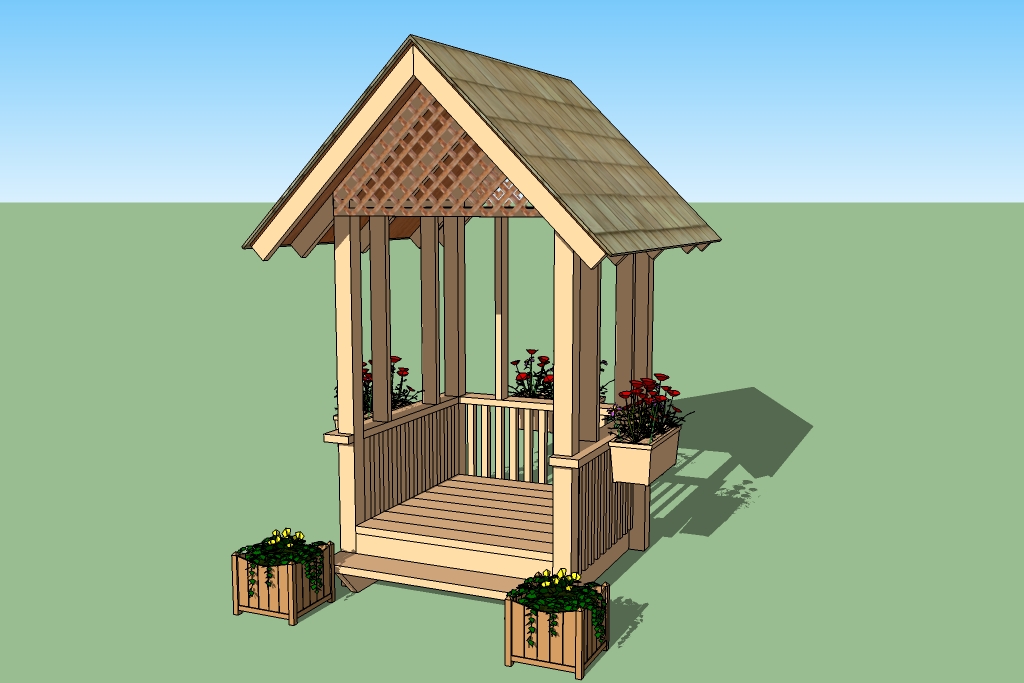
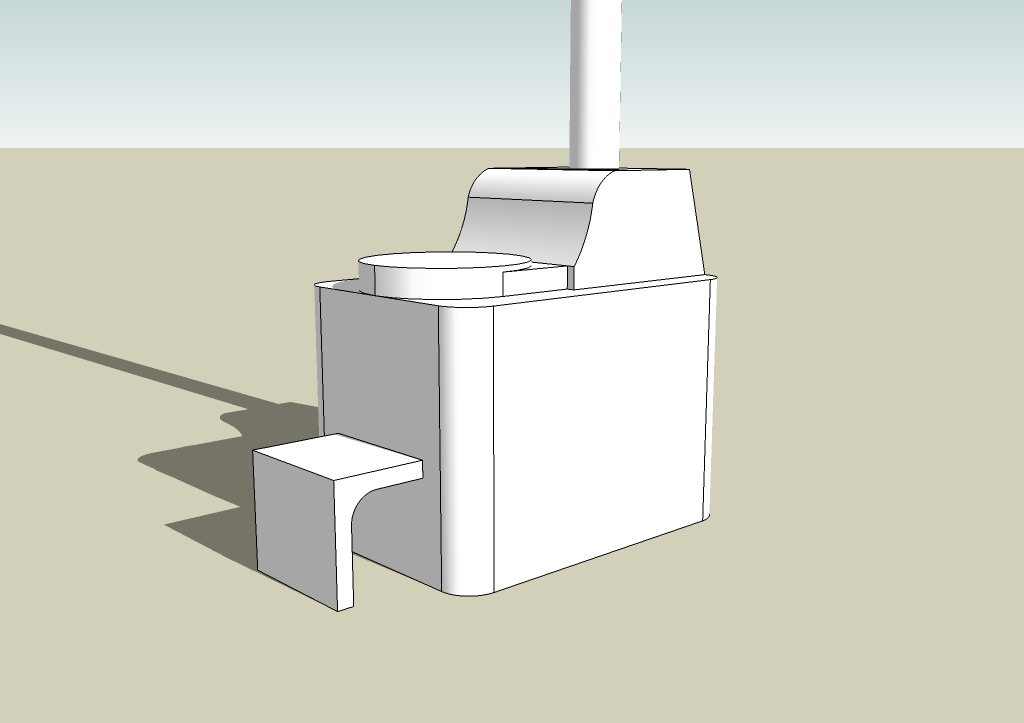
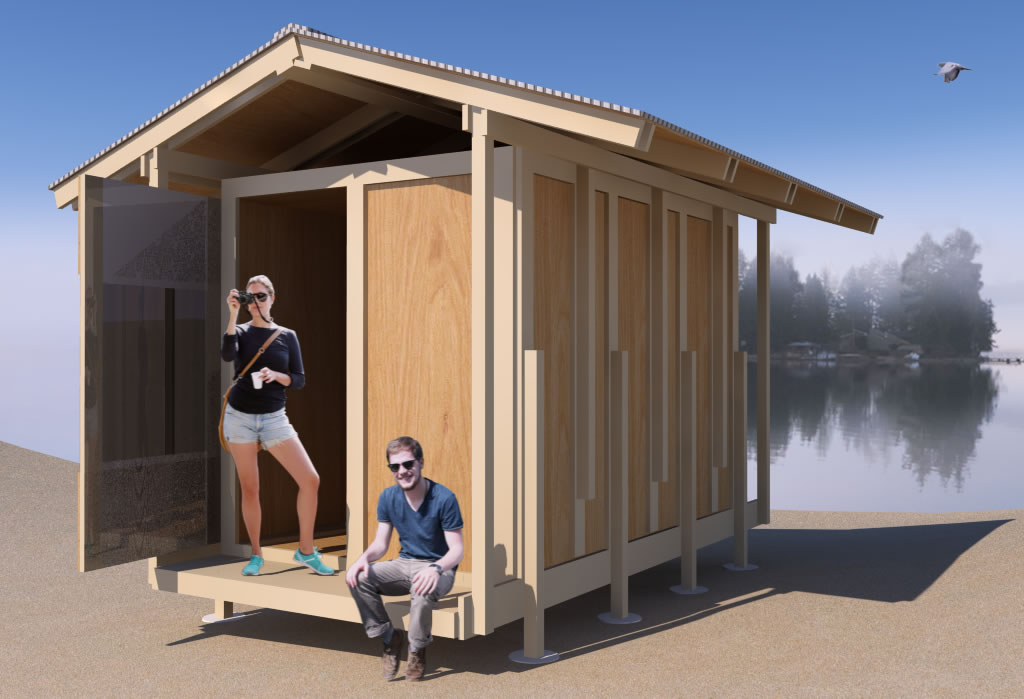
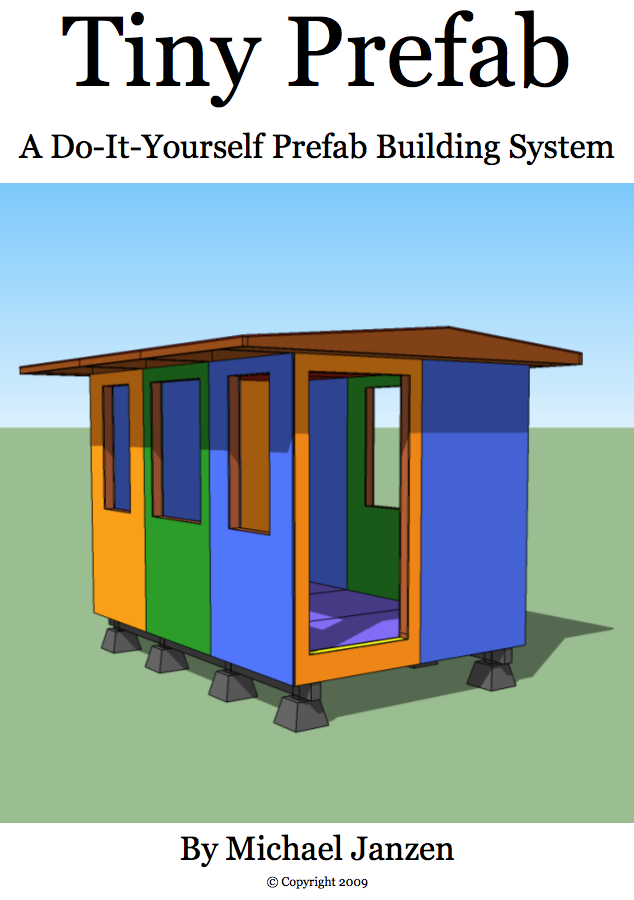
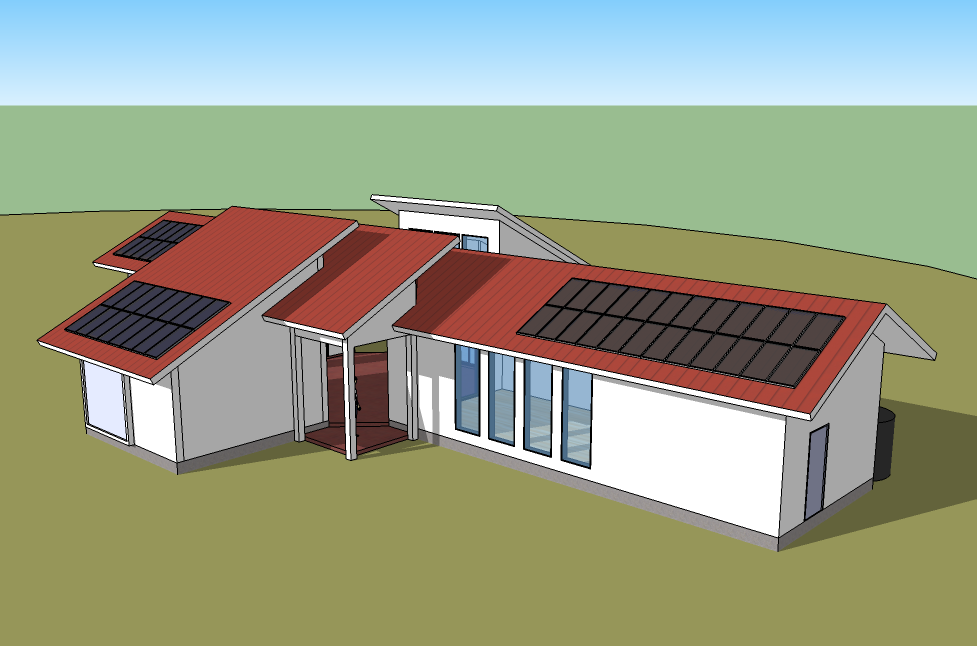
I want a tiny house all one floor about 500 sq ft. and I live in Penna where people have not caught on to this concept/