Tiny House Stairs
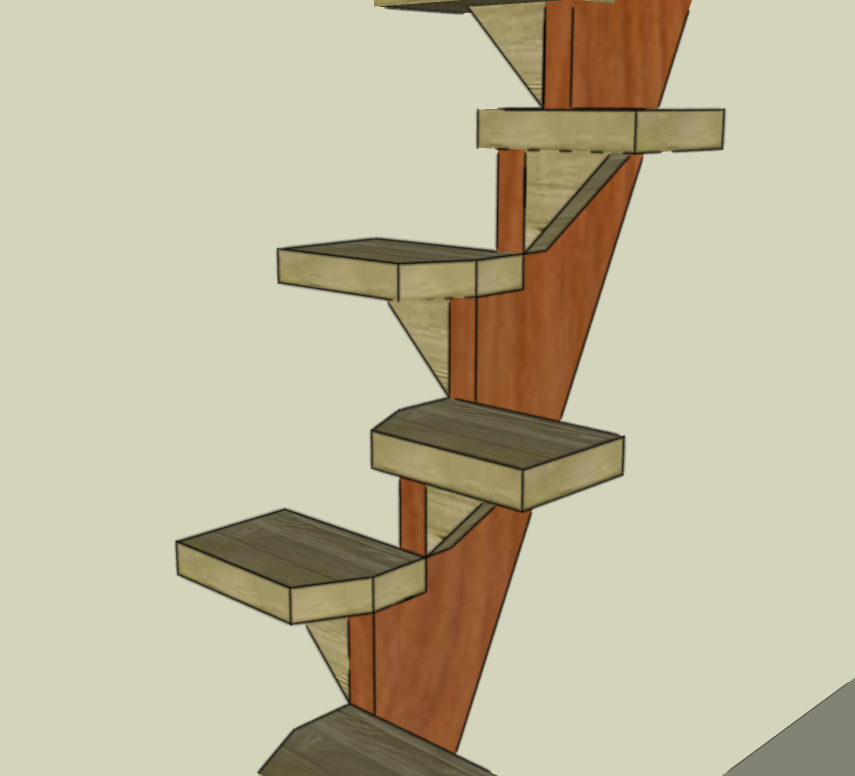
I’ve seen a couple of designs on other websites recently for steep space-saving stairs. Using those ideas as inspiration I’ve come up with a simple way to build a stairs from a couple of long 2×12’s. The way you achieve such a steep grade is by alternating the steps with the way people actually climb. Not pictured here is the hand rail which would be needed for safety. I’ve also posted the Tiny House Stairs Google SketchUp file for those of you who have installed Google’s free 3D illustration software on your computers.

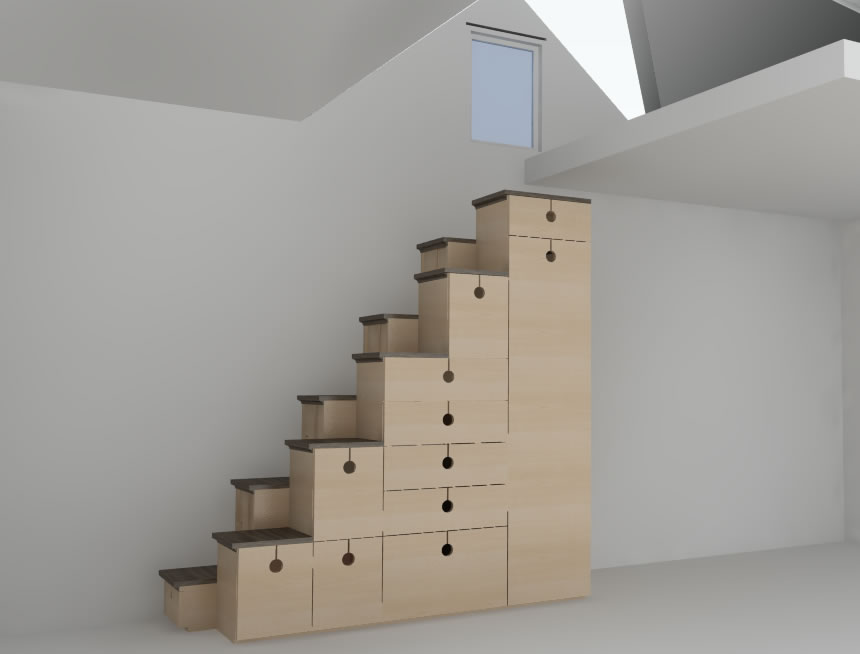
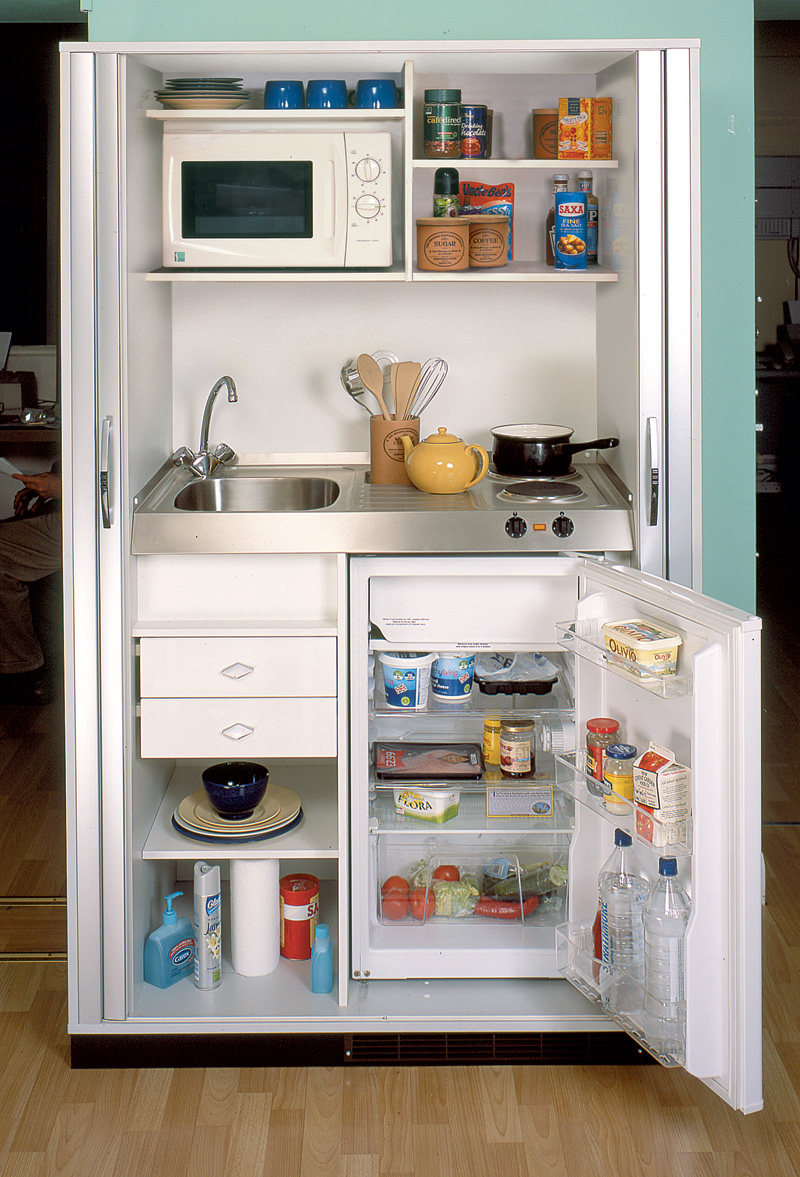
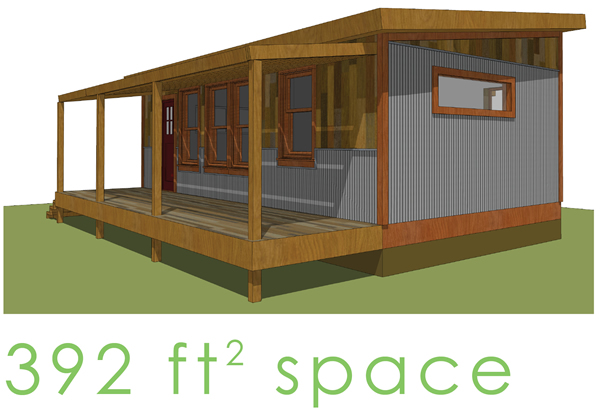
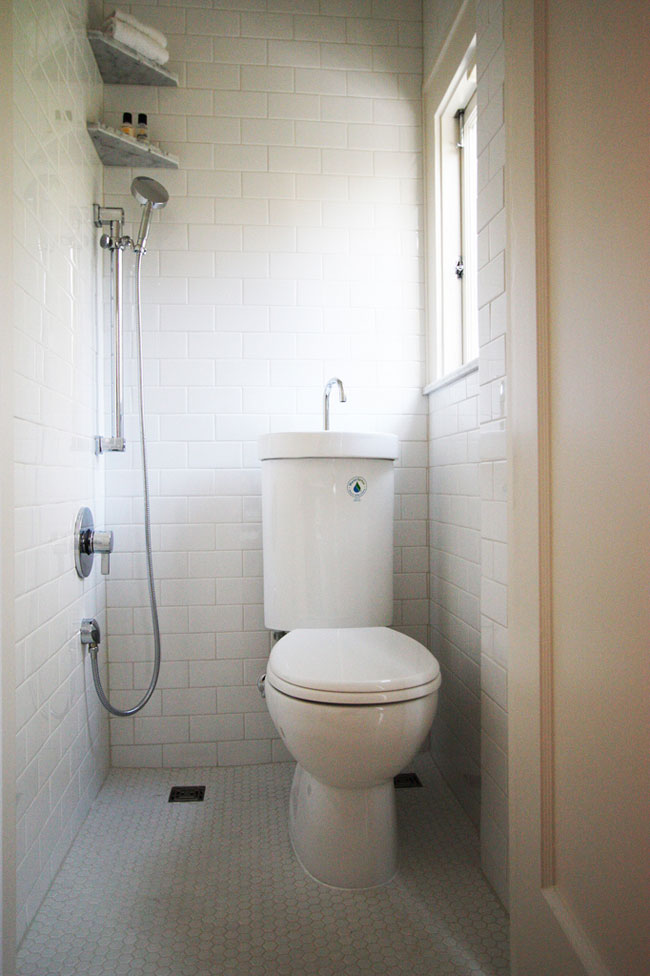
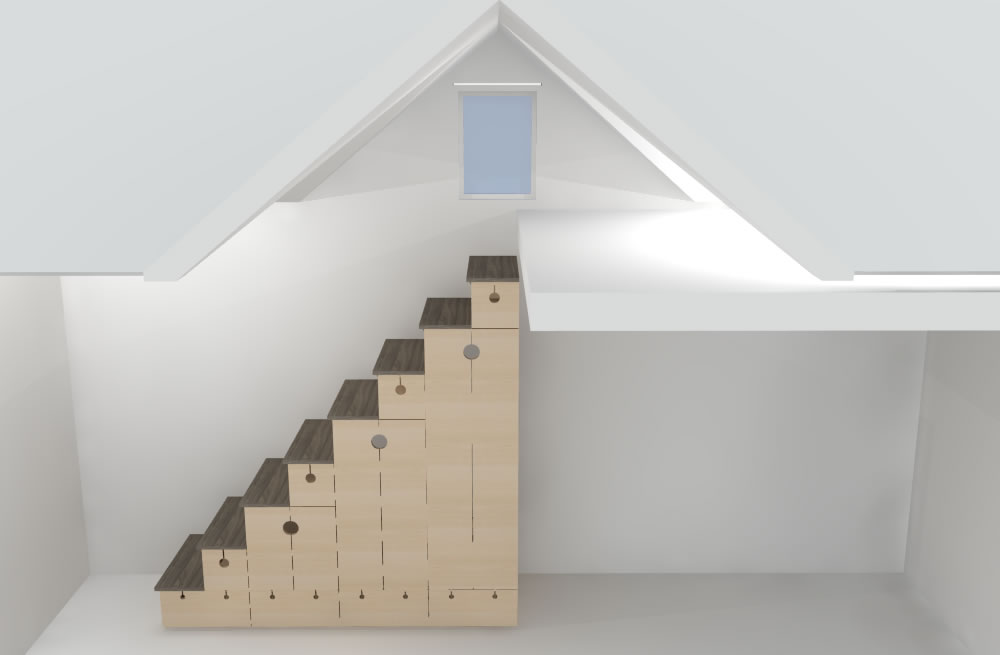
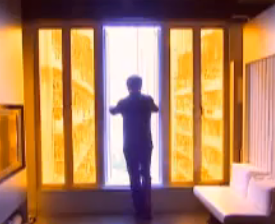
I once saw a photo of a ladder built like this, with alternating steps. The book said it was designed by Thomas Jefferson. : )
I like it!
The only thing that i would watch is ceilling/loft opening.
Some of two staircase are designed to work with 30X54 ceiling opening. Doesn’t leave you a lot of space to move let’s say a mattress…
These look good also :
http://www.1stairs.com/stairspictures/gallery.asp?action=viewimage&categoryid=12&text=&imageid=67&box=&shownew=
http://www.thecompletehomestore.com/karina-space-saving-staircase–the-cheapest–smallest-staircase-on-the-market-12-p.asp
Here is another elegant stair solution:
http://bottleworld.net/?p=125
The design is just steep enough, that the stairs in front of you can be your hand holds. Perhaps a little hole in each one to make it easier to hold on to?
Instead of:
+———————–+
| |
| |
| |
| /
| /
+——————–/
Perhaps:
+———————–+
| |
| |
| |
| ______________ /
| (______________) /
+——————–/
Woohoo! Ansi art at it’s best.
You know, that looked better when I typed it….
ASCII Architecture. Surely beats Sketchup! 😉
Or should we call it ASCIITECTURE?
Just testing comments. I just installed this cool comments plugin and wanted to make sure I didn't break anything.
Wow, everything listed in the Interiors section is incredible. I just stumbled on your site. I'm studying to be an interior designer, and this is the kind of stuff that drives me mad.. in a good way. Even if a specific design doesn't look viable in real life (would hate to sleep on that box-guest bed), the concepts really get the gears turnning! Hope you post more stuff like this in the future.
Perhaps not a concept for a super-tiny or portable house, I read about this architect a while ago.. Gary Chang and his “Domestic Transformer” home, (featured on treehugger & apartmenttherapy, and others). Cool concept, definitely worth a peek. Love the idea of walls that move.
Thanks Kat… yes I do plan to post more interior stuff.
I saw that wild transformer house too… a bit much for me… but I agree inspiring to see any crazy idea.
An ex’s dad hand-built a set of stairs like this leading up to the family home’s loft in Ucluelet, BC.
Rather than a single, centre stringer (as shown) he had the stairs alternating between two very deep stringers on the outsides which – when combined with a routered groove on the outside edge of each – formed a handhold for climbing. Their cats had no problem jumping from stair to stair whether going up or down.
Definitely not the greatest when you’re half (or fully) in the bag (speaking from experience)… but excellent otherwise.
http://www.arkestairs.com/karina.php?s=g_loft_kw=loft-stairs&gclid=COuZjbKSi6YCFcjsKgodqA0ZpA
Here is another set of cool stairs; Italian. Pricey. But very beautiful.
Do you have a sketch up with the railing that you mentioned in the above article ?
I have a set of stairs just like this. It’s easy, even if you’re in the bag. Unless you want to turn around on the stairs.
People are scared of them, though. They’re steep, and they look really weird. So they tend to try to go down them backwards, as if they’re a ladder, which is harder than going down forwards.
The single-stringer design is on purpose in my case — the stairway is in a hallway. Not having a rail or an outer stringer means that you can easily move stuff down the hall, because you can slip the legs of the chair between the treads of the stairs on your way past, or whatever.
Any info on how to build these? Dimensions? Pitch? Height? Size of steps? Google’s software won’t work on my operating system…
This is EXACTLY the design I had in mind for my twin nephews’ tree house! I Googled alternating step ladders to see if I could find plans that would work with our super-tight-budget scrap lumber, and almost fell over when I saw an image that was just what I had imagined! Great minds think alike, eh? Your CAD images were incredibly helpful in working it all out, thank you so much. Cutting wood now, will post pics as soon as it is done.