Tiny House Floor Plans with Lower Level Beds

I regularly hear folks asking for tiny house designs without lofts. Climbing ladders and limited headroom isn’t for everyone. So when I began drawing the floor plans for Tiny House Floor Plans I kept that in mind and included lower level sleeping options in many of the layouts.
Typically the need for lower level beds are fulfilled through the use of a sofa bed / futon sofa, but in some examples where the house is long enough, I’ve included a bedroom. Below are some sample floor plans from the book. While each house is shown with a loft, one could build a single level tiny house from any of these examples and still have space to sleep.
There are 230 floor plans in the book ranging from 8×12 to 12×24. Many of them offer lower level sleeping options like those pictured here. The book is available in print from Amazon.com and on this website in ebook format.
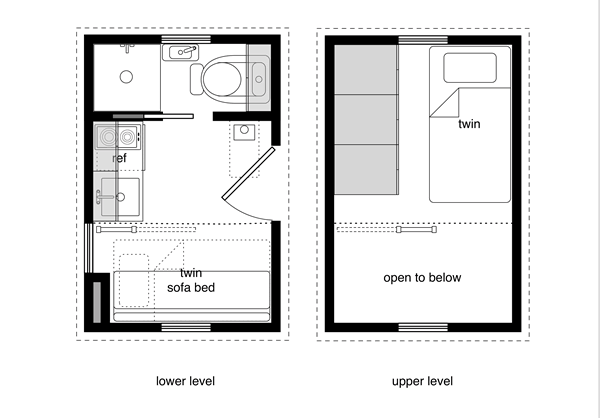
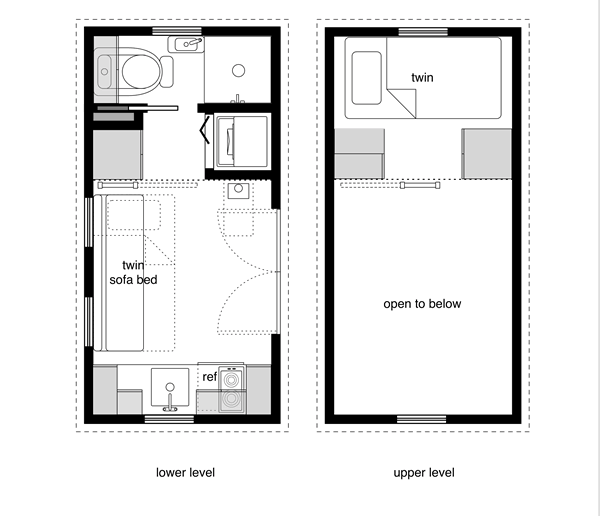

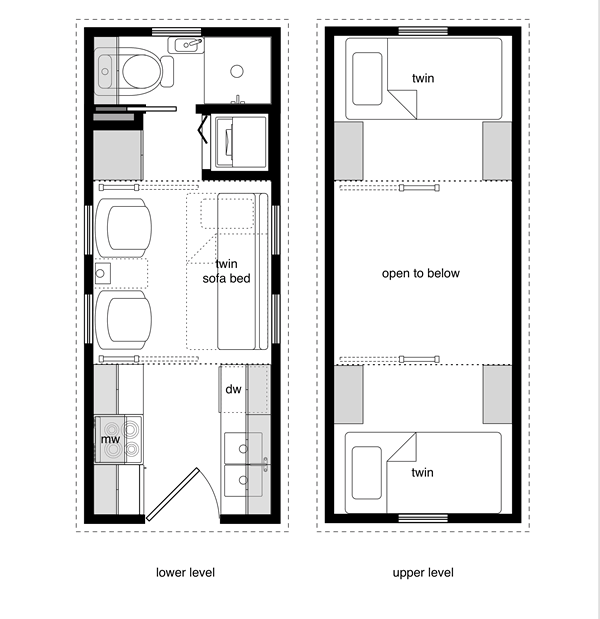
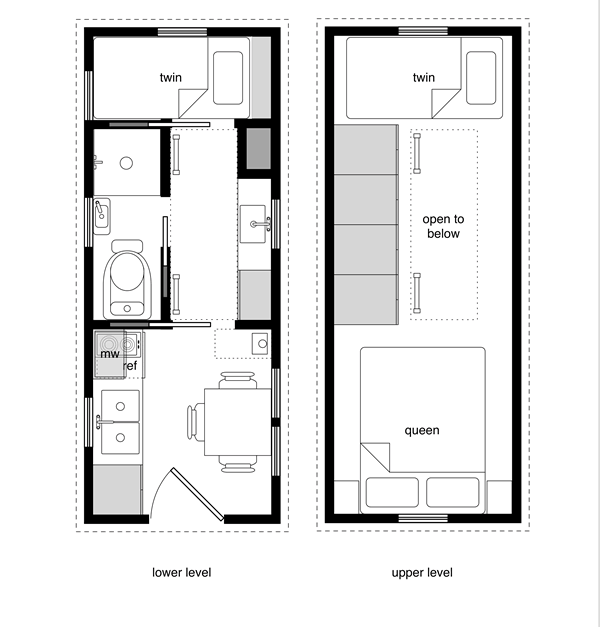
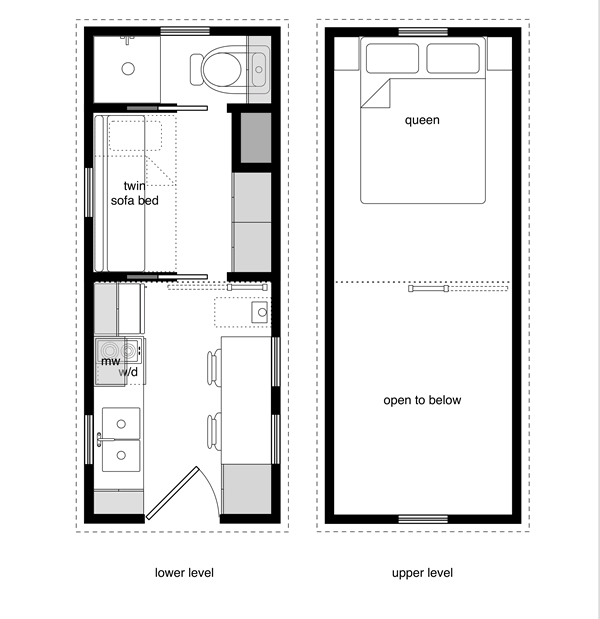
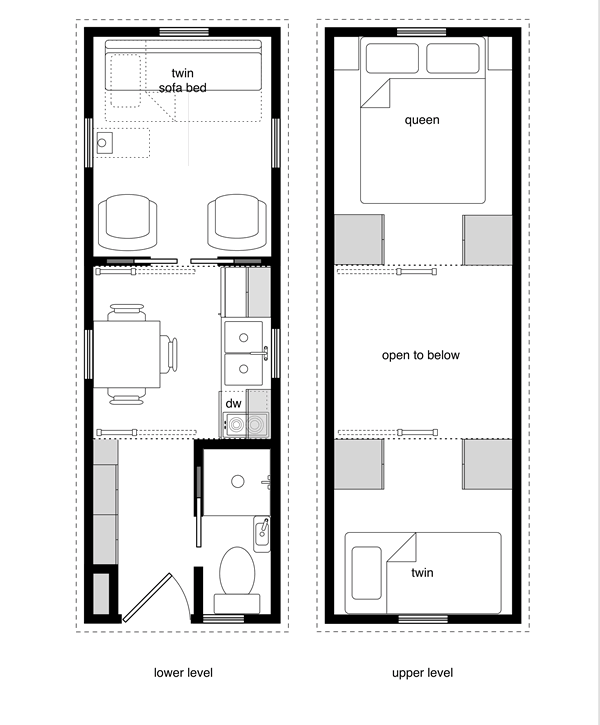

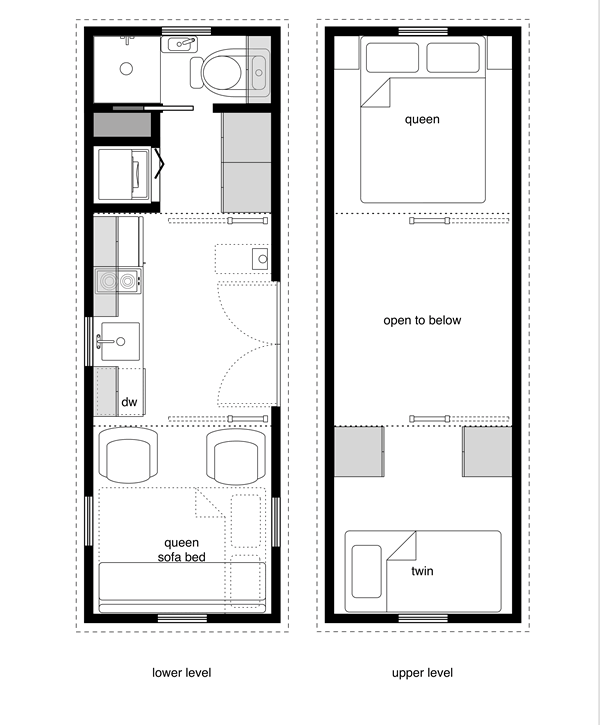
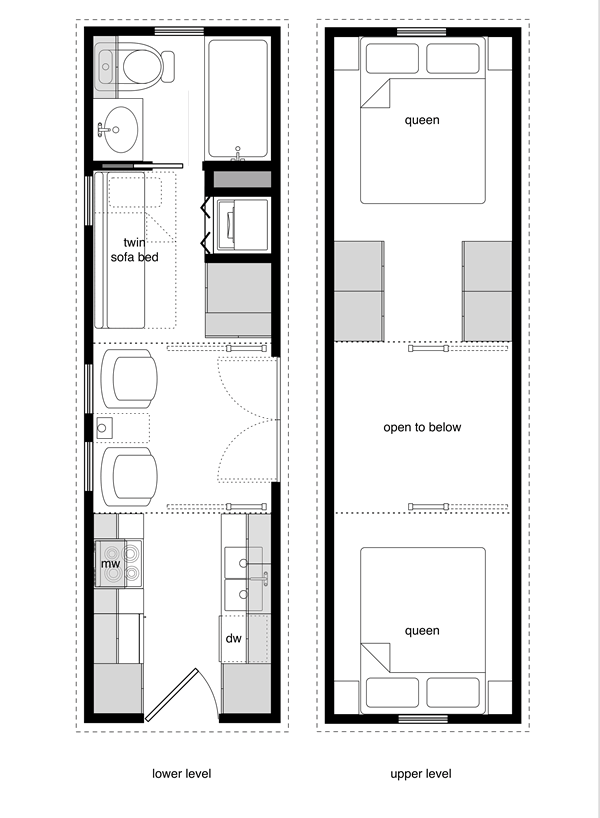

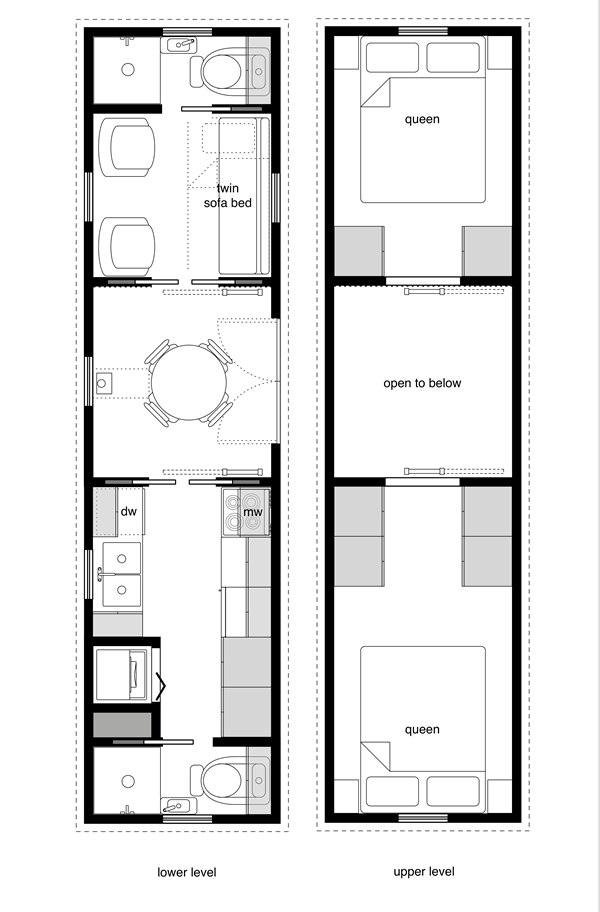
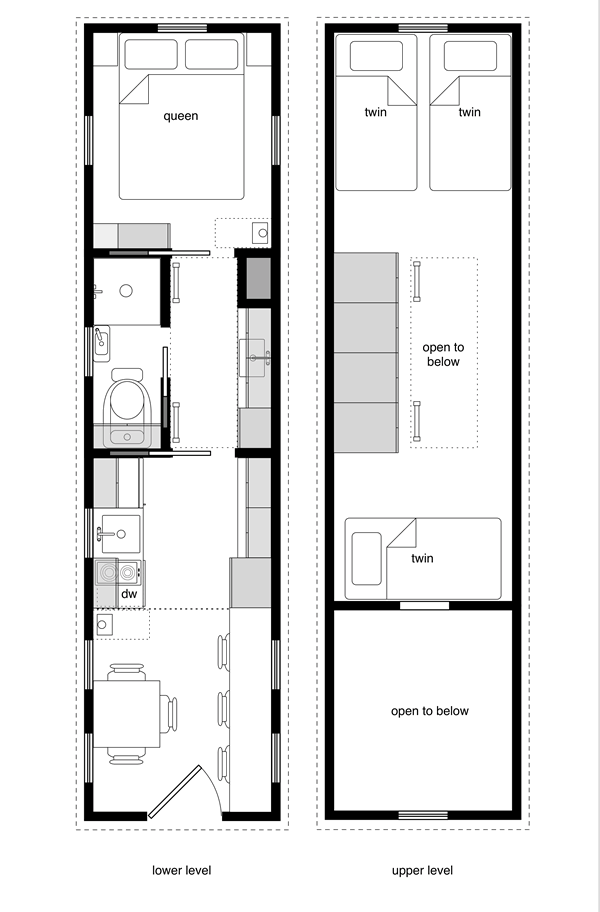
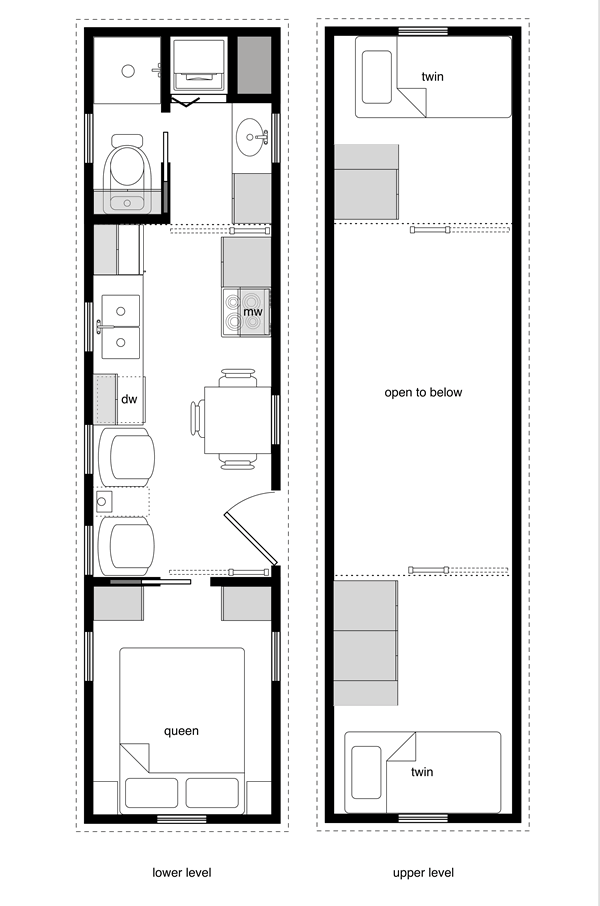
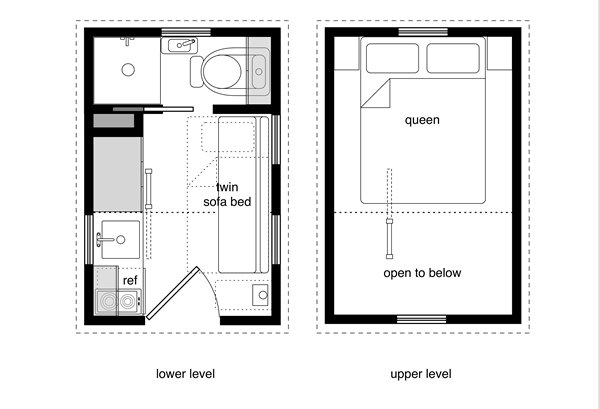
There are 230 floor plans in the book ranging from 8×12 to 12×24. Many of them offer lower level sleeping options like those pictured here. The book is available in print from Amazon.com and on this website in ebook format.

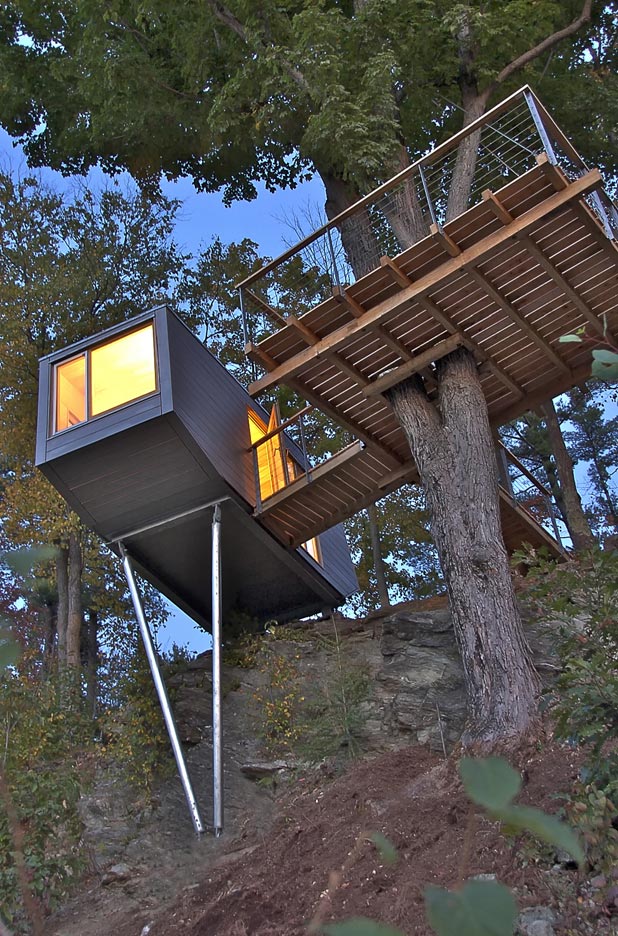
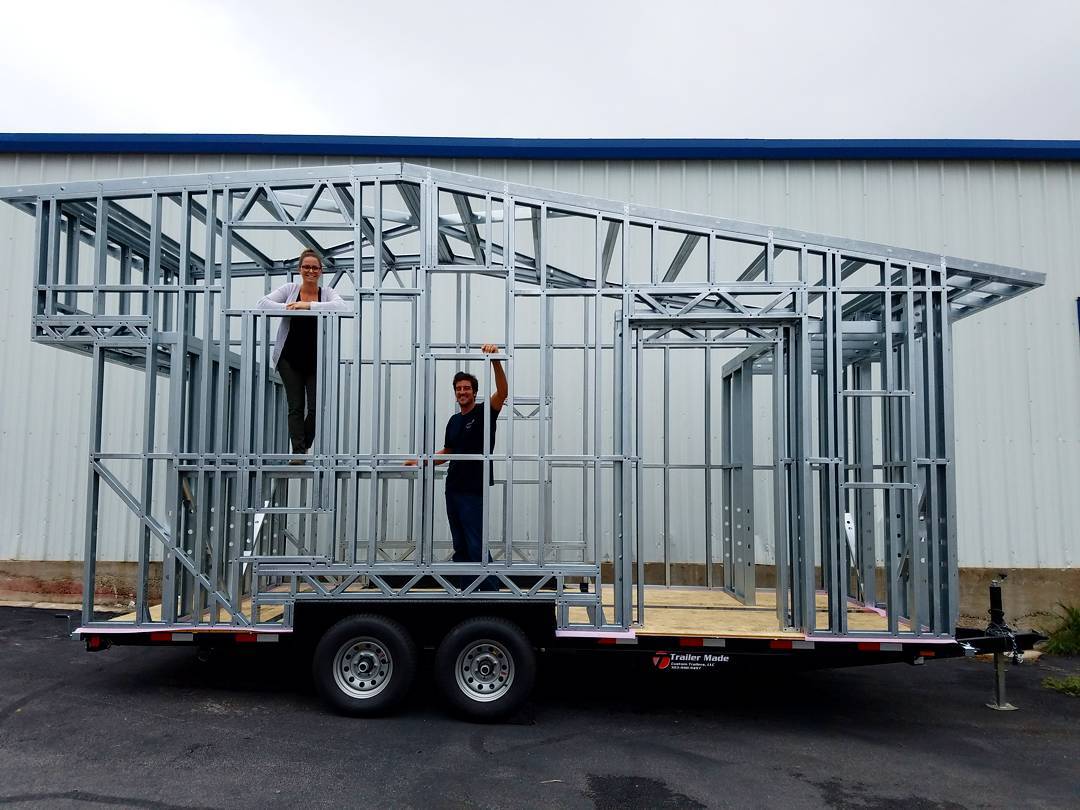
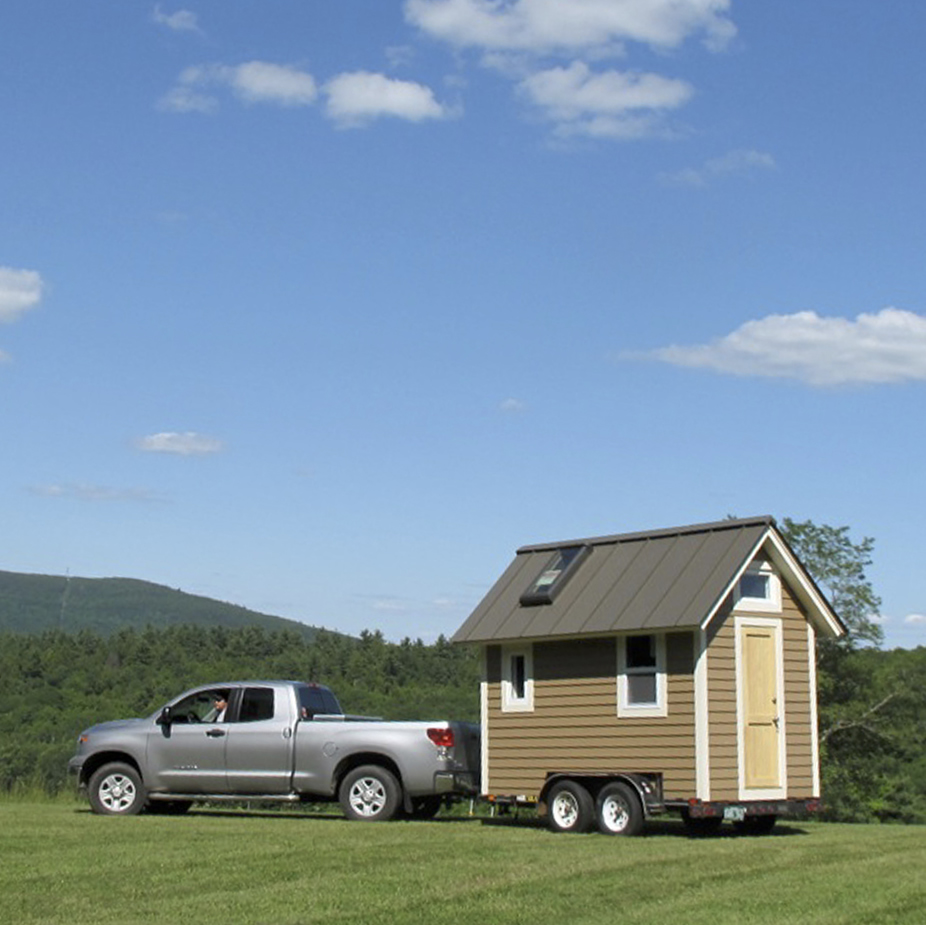
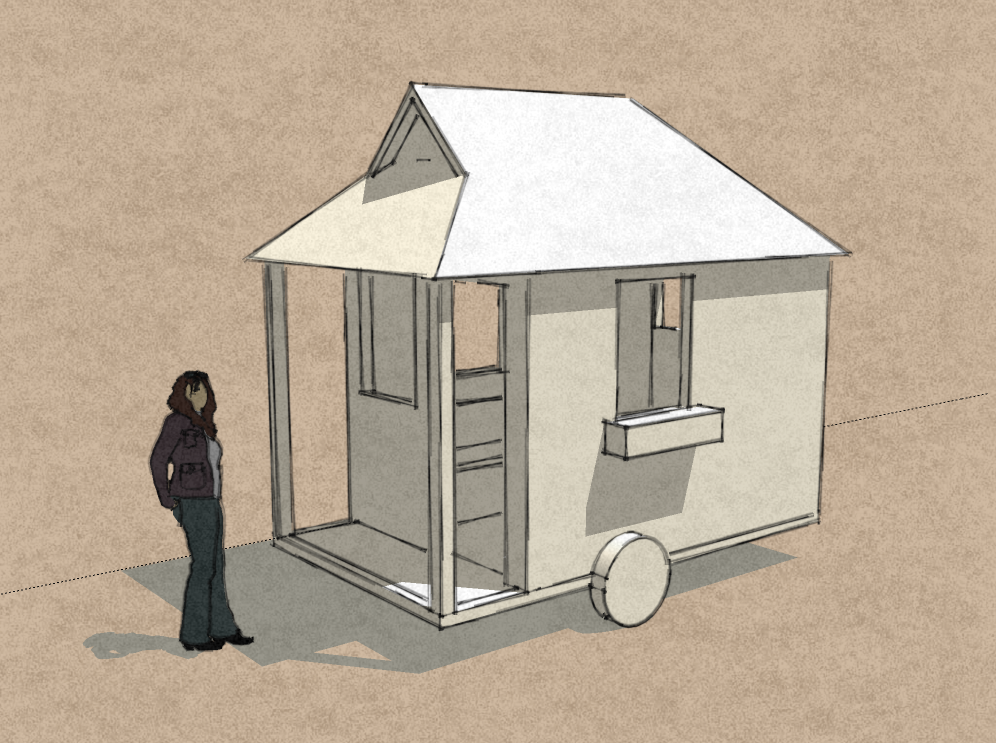

You are da man, Michael. Showing infinite creativity. A few things that always bothered me about tiny homes have been: 1. Refrigerator too small, 2. stove too small, 3. no washer/dryer, 4. no reasonable second sleeping area, and 5. no actual sink in bathroom. You have solved all these problems and/or created plans that could be easily adapted to solve them. Kudos!
I don’t mind small stoves (can always use a counter top oven and a hotplate) or small fridges. I just want a tub and a decent living area for a couple of guests to come by and “break bread” and maybe watch some shows or play some cards/boardgames.
Always have your exterior doors opening out. Harder to break into, easier to get out in case of fire, and they will then not take up what little interior space you have.
Exterior doors that open out are a wonderful idea unless you live someplace with a large snow load. You might find yourself trapped inside! I am hoping to build a tiny house in Vermont and would much prefer doors that open out but am resisting the temptation.
Cheers,
Melissa
Thank you for these! I have been planning my tiny house for awhile, and a bedroom on the main level is a necessity. I, too, want enough space to have a few people over to gather around the table for meals, conversation, or games. Thanks for designing homes that are a little bigger.
I have a 33ft cargo trailer built on mobile home axles (17flats)from Oh. to Tx. but I was wondering 13 feet tall would be to top heavy to move 7.3/4 wide with to single doors ,the bulk head is ok for a bedroom but the rest has me scared . what do you think?